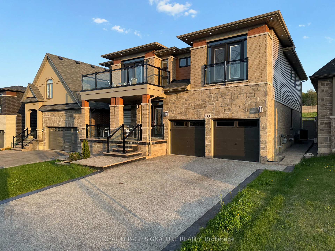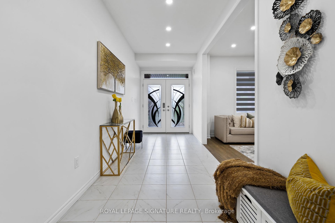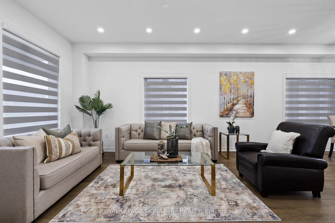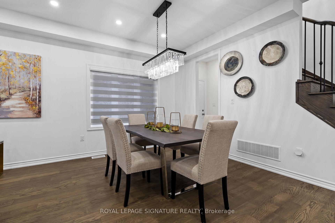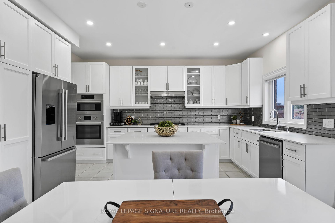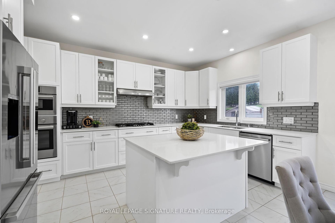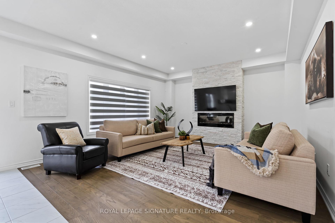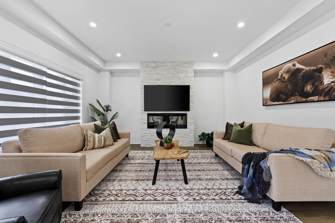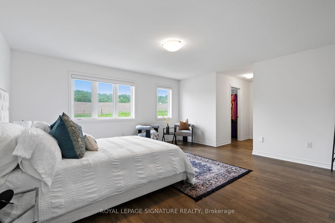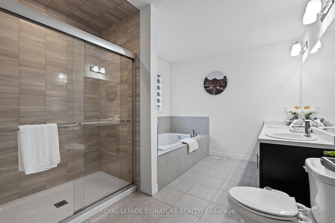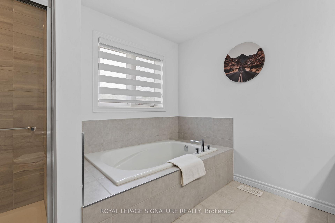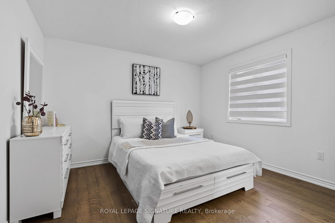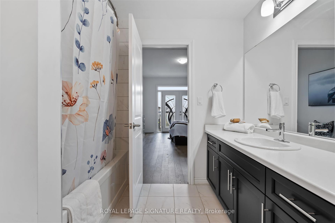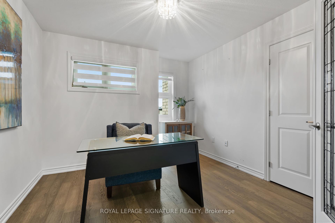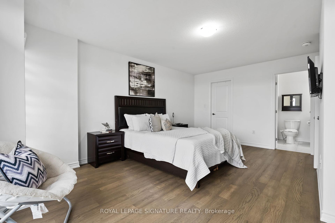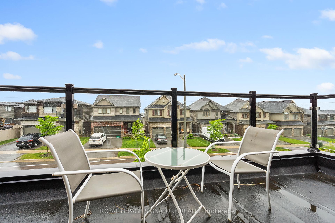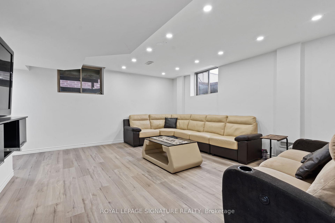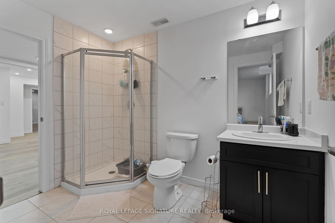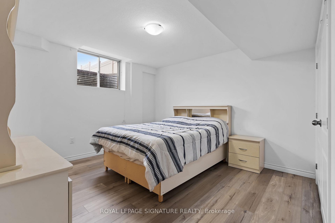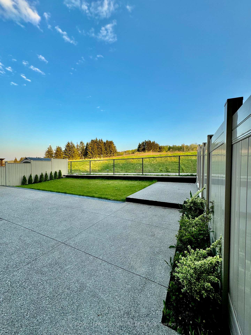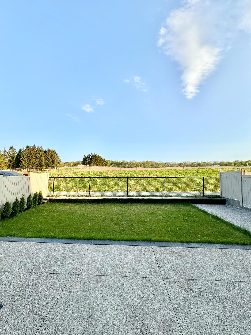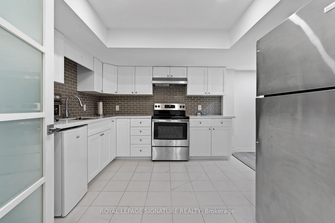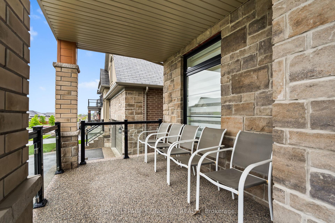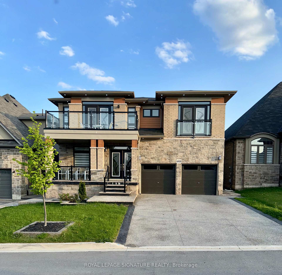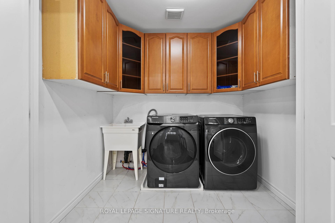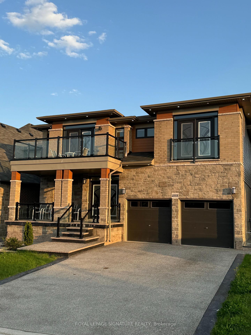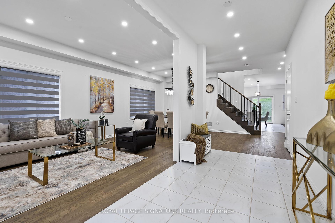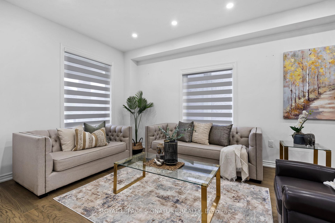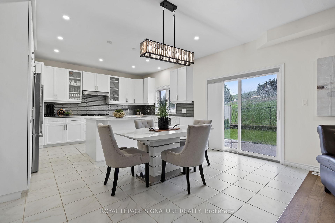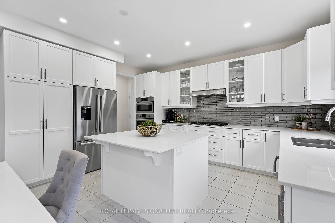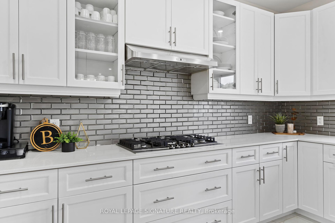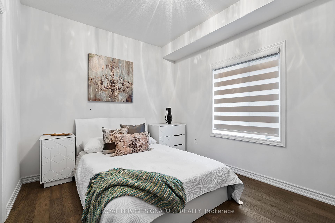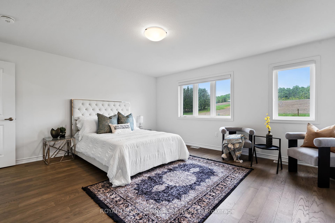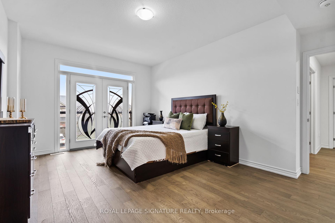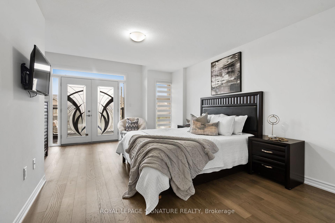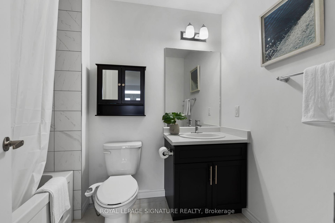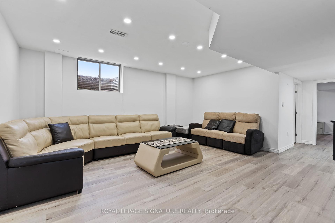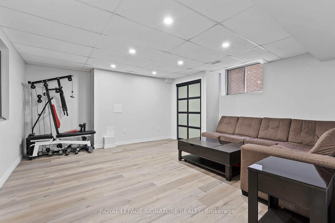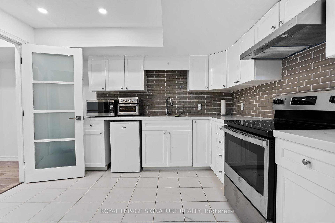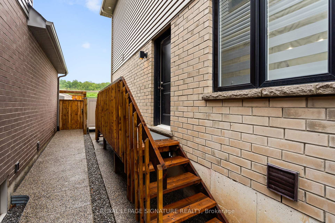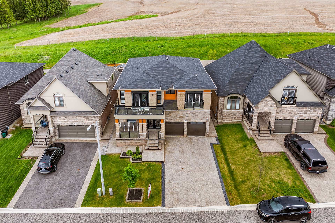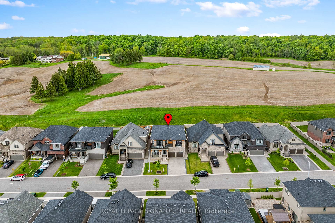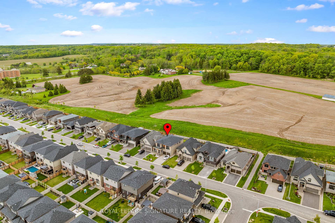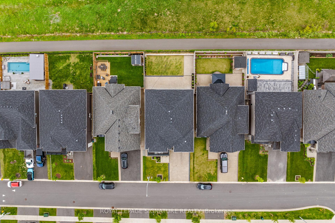$1,649,999
Available - For Sale
Listing ID: X12170280
4008 Highland Park Driv , Lincoln, L3J 0T1, Niagara
| Welcome to this stunning 4,500 sq. ft. custom-designed masterpiece by Losani Homes, where elegance meets modern functionality. This exceptional home offers six generously sized bedrooms, each with its own closet, providing abundant storage and privacy. The luxurious primary suite features a spa-inspired 5-piece ensuite with a soaker tub, glass-enclosed shower, and double vanity. Two additional bedrooms include private bathrooms, while two more share a Jack and Jill washroom. A versatile room with French doors can serve as a bedroom or a quiet home office. Soaring 9-foot ceilings and ambient pot lighting enhance the homes sophisticated atmosphere. The open-concept design is perfect for both entertaining and daily living, with rich hardwood flooring flowing throughout. At the heart of the home is the chefs kitchen, boasting stainless steel appliances, quartz countertops, a large island with breakfast seating, and ample cabinetry. This space opens seamlessly into the great room, anchored by a stylish fireplace and expansive windows that fill the space with natural light. The exterior is equally impressive, featuring sleek, modern architecture and professionally landscaped grounds that provide a serene and polished outdoor space. A private backyard with no rear neighbors offers the perfect setting for outdoor entertaining or relaxing evenings .The fully finished basement enhances the homes value and versatility, offering two large bedrooms, a full kitchen, spacious living area, and a modern 3-piece bathroom ideal for extended family or as a self-contained suite. Every element of this home has been carefully crafted, from the tailored floor plan to the premium finishes throughout. This is a rare opportunity to own a truly exceptional property that combines luxury, comfort, and thoughtful design in every square foot |
| Price | $1,649,999 |
| Taxes: | $8907.00 |
| Occupancy: | Owner |
| Address: | 4008 Highland Park Driv , Lincoln, L3J 0T1, Niagara |
| Acreage: | < .50 |
| Directions/Cross Streets: | Highland Park Dr & Mountain St |
| Rooms: | 5 |
| Bedrooms: | 6 |
| Bedrooms +: | 2 |
| Family Room: | T |
| Basement: | Finished |
| Level/Floor | Room | Length(ft) | Width(ft) | Descriptions | |
| Room 1 | Main | Foyer | 28.4 | 6.59 | |
| Room 2 | Main | Living Ro | 26.4 | 11.32 | Combined w/Dining |
| Room 3 | Main | Dining Ro | 26.4 | 11.32 | Combined w/Living |
| Room 4 | Main | Kitchen | 19.38 | 15.25 | Breakfast Area |
| Room 5 | Main | Great Roo | 16.43 | 14.79 | |
| Room 6 | Main | Bedroom | 12.14 | 9.87 | Closet, 3 Pc Bath |
| Room 7 | Second | Bedroom | 15.81 | 15.32 | Walk-In Closet(s), 5 Pc Bath |
| Room 8 | Second | Bedroom 2 | 12 | 11.09 | Walk-In Closet(s), 4 Pc Bath |
| Room 9 | Second | Bedroom 3 | 17.15 | 11.87 | Walk-In Closet(s), 4 Pc Bath |
| Room 10 | Second | Bedroom 4 | 17.91 | 13.25 | Walk-In Closet(s), 3 Pc Bath, W/O To Balcony |
| Room 11 | Second | Bedroom 5 | 10.33 | 10.17 | Closet |
| Room 12 | Second | Laundry | 7.84 | 5.67 | |
| Room 13 | Basement | Bedroom | 12 | 11.22 | Closet, 3 Pc Bath |
| Room 14 | Basement | Bedroom 2 | 15.74 | 15.09 | |
| Room 15 | Basement | Kitchen | 11.09 | 10.5 |
| Washroom Type | No. of Pieces | Level |
| Washroom Type 1 | 3 | Ground |
| Washroom Type 2 | 5 | Upper |
| Washroom Type 3 | 4 | Upper |
| Washroom Type 4 | 3 | Basement |
| Washroom Type 5 | 0 |
| Total Area: | 0.00 |
| Approximatly Age: | 0-5 |
| Property Type: | Detached |
| Style: | 2-Storey |
| Exterior: | Brick, Stone |
| Garage Type: | Attached |
| (Parking/)Drive: | Private Do |
| Drive Parking Spaces: | 4 |
| Park #1 | |
| Parking Type: | Private Do |
| Park #2 | |
| Parking Type: | Private Do |
| Pool: | None |
| Approximatly Age: | 0-5 |
| Approximatly Square Footage: | 3000-3500 |
| Property Features: | Fenced Yard, Greenbelt/Conserva |
| CAC Included: | N |
| Water Included: | N |
| Cabel TV Included: | N |
| Common Elements Included: | N |
| Heat Included: | N |
| Parking Included: | N |
| Condo Tax Included: | N |
| Building Insurance Included: | N |
| Fireplace/Stove: | Y |
| Heat Type: | Forced Air |
| Central Air Conditioning: | Central Air |
| Central Vac: | Y |
| Laundry Level: | Syste |
| Ensuite Laundry: | F |
| Sewers: | Sewer |
$
%
Years
This calculator is for demonstration purposes only. Always consult a professional
financial advisor before making personal financial decisions.
| Although the information displayed is believed to be accurate, no warranties or representations are made of any kind. |
| ROYAL LEPAGE SIGNATURE REALTY |
|
|

Marjan Heidarizadeh
Sales Representative
Dir:
416-400-5987
Bus:
905-456-1000
| Book Showing | Email a Friend |
Jump To:
At a Glance:
| Type: | Freehold - Detached |
| Area: | Niagara |
| Municipality: | Lincoln |
| Neighbourhood: | 982 - Beamsville |
| Style: | 2-Storey |
| Approximate Age: | 0-5 |
| Tax: | $8,907 |
| Beds: | 6+2 |
| Baths: | 5 |
| Fireplace: | Y |
| Pool: | None |
Locatin Map:
Payment Calculator:

