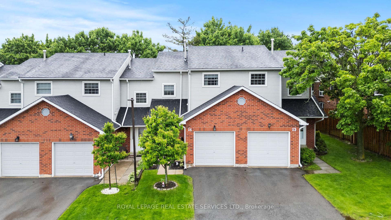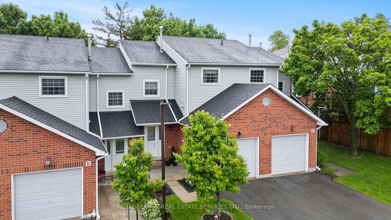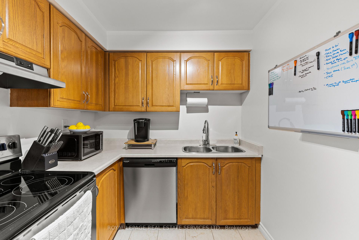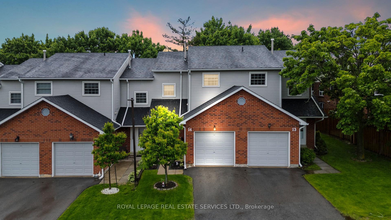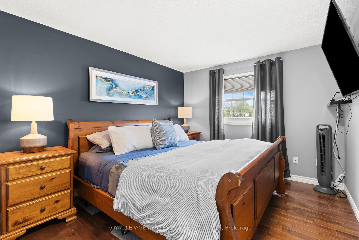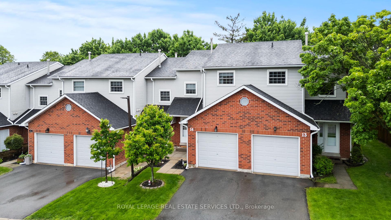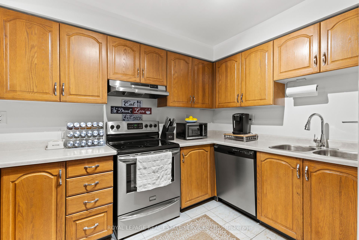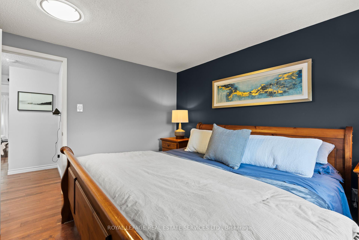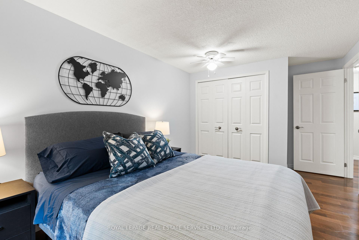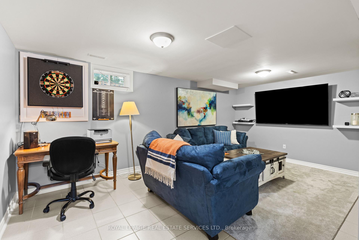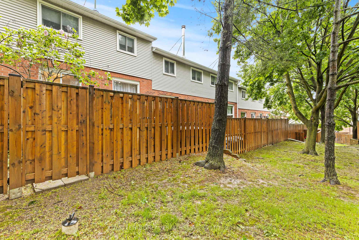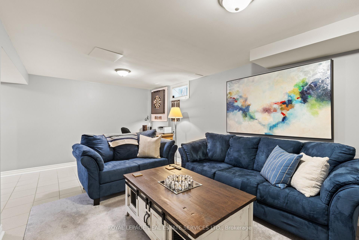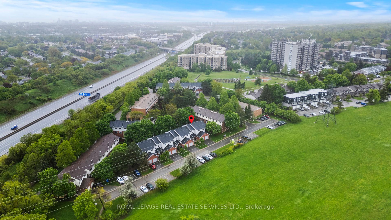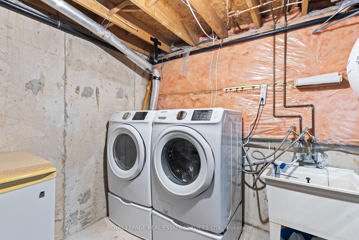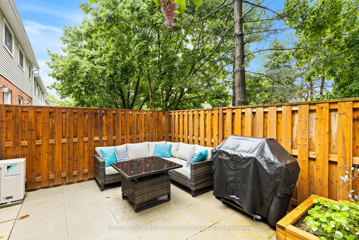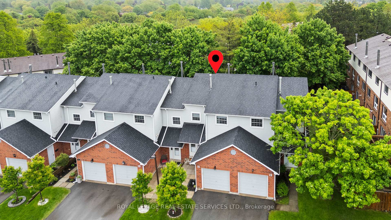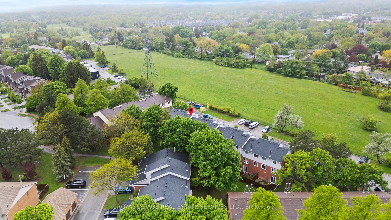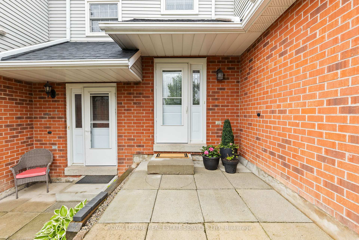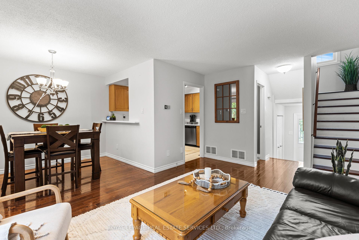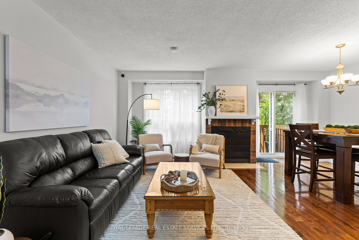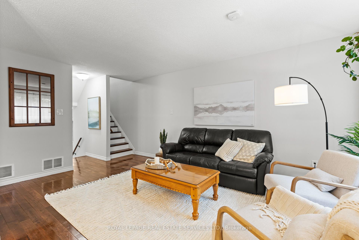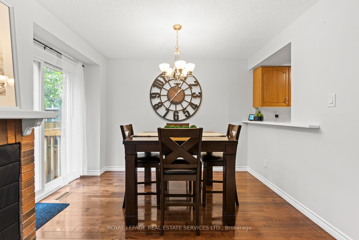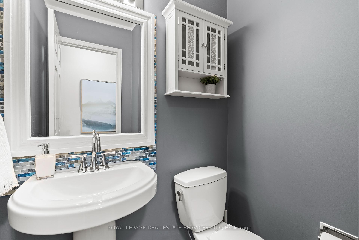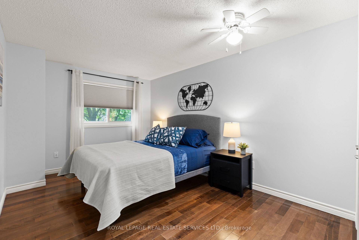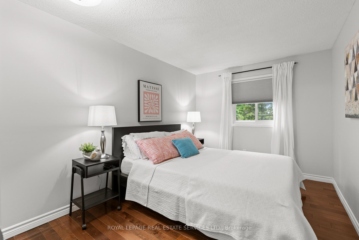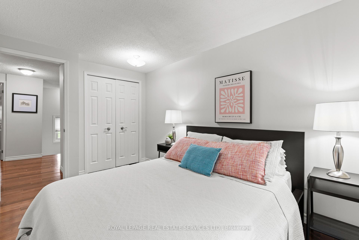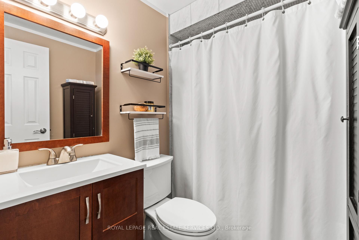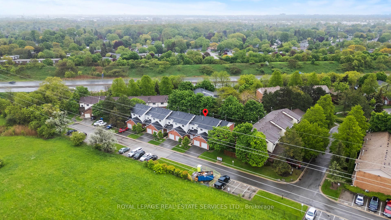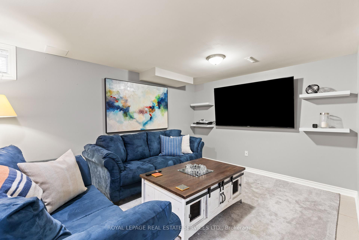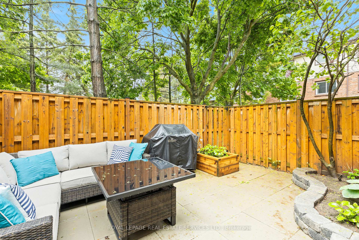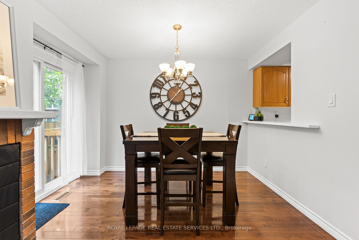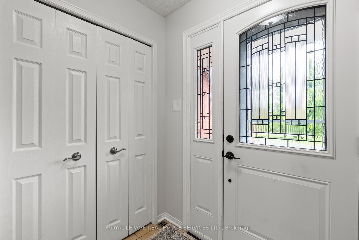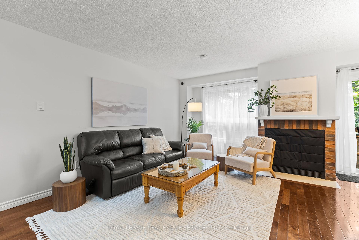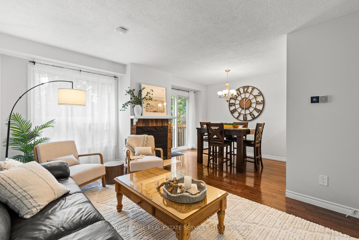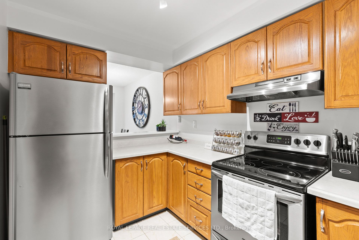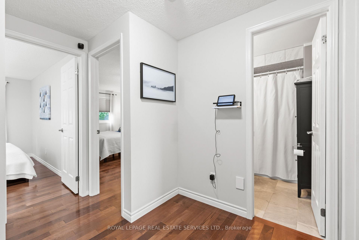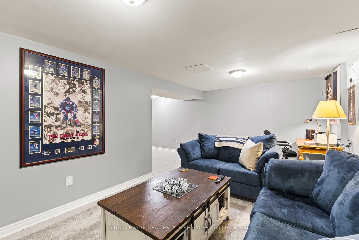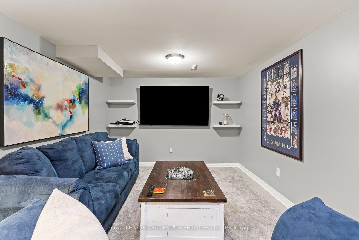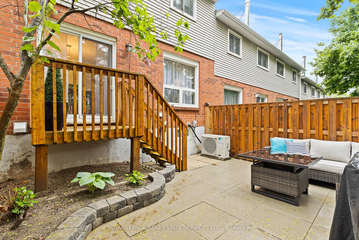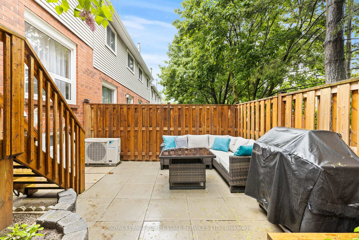$774,999
Available - For Sale
Listing ID: W12172737
2065 Amherst Heights Cour , Burlington, L7P 4R7, Halton
| Brant Hills community of Burlington. Perfect for young families and first-time home buyers, this home is nestled in a quiet, well-managed complex with lower-than-average maintenance feesand a strong sense of community. Step inside to find hardwood floors, an abundance of naturallight, and a functional layout with spacious bedrooms and generous closet space. The finished basement provides a versatile family roomideal as a home office, playroom, or additionalliving space. The main level flows seamlessly to a private, fenced yard with a stonepatio perfect for outdoor entertaining. Recent updates include a new furnace and A/C (2019),windows (2016), roof (2016), and more, offering peace of mind and long-term value. The attachedsingle-car garage and driveway add to the home's practicality. Enjoy the convenience of being close to great schools, parks, shopping, public transit, and highway access. This fantasticlocation, combined with a move-in-ready interior, makes it a smart and stylish choice. Dontmiss your chance to own a great home in one of Burlingtons most family-friendlyneighbourhoods this one wont last! |
| Price | $774,999 |
| Taxes: | $3128.52 |
| Assessment Year: | 2024 |
| Occupancy: | Owner |
| Address: | 2065 Amherst Heights Cour , Burlington, L7P 4R7, Halton |
| Postal Code: | L7P 4R7 |
| Province/State: | Halton |
| Directions/Cross Streets: | Brant Street & Amherst Heights Drive |
| Level/Floor | Room | Length(ft) | Width(ft) | Descriptions | |
| Room 1 | Ground | Living Ro | 17.74 | 10.92 | |
| Room 2 | Ground | Dining Ro | 18.66 | 11.32 | |
| Room 3 | Ground | Kitchen | 10.92 | 7.35 | |
| Room 4 | Second | Primary B | 13.15 | 9.58 | |
| Room 5 | Second | Bedroom 2 | 11.58 | 9.91 | |
| Room 6 | Second | Bedroom 3 | 12.17 | 8.59 | |
| Room 7 | Basement | Recreatio | 18.34 | 10.5 | |
| Room 8 | Second | Bathroom | |||
| Room 9 | Ground | Bathroom |
| Washroom Type | No. of Pieces | Level |
| Washroom Type 1 | 2 | Ground |
| Washroom Type 2 | 4 | Second |
| Washroom Type 3 | 0 | |
| Washroom Type 4 | 0 | |
| Washroom Type 5 | 0 |
| Total Area: | 0.00 |
| Approximatly Age: | 31-50 |
| Sprinklers: | Smok |
| Washrooms: | 2 |
| Heat Type: | Forced Air |
| Central Air Conditioning: | Central Air |
$
%
Years
This calculator is for demonstration purposes only. Always consult a professional
financial advisor before making personal financial decisions.
| Although the information displayed is believed to be accurate, no warranties or representations are made of any kind. |
| ROYAL LEPAGE REAL ESTATE SERVICES LTD. |
|
|

Marjan Heidarizadeh
Sales Representative
Dir:
416-400-5987
Bus:
905-456-1000
| Book Showing | Email a Friend |
Jump To:
At a Glance:
| Type: | Com - Condo Townhouse |
| Area: | Halton |
| Municipality: | Burlington |
| Neighbourhood: | Brant Hills |
| Style: | 2-Storey |
| Approximate Age: | 31-50 |
| Tax: | $3,128.52 |
| Maintenance Fee: | $387.9 |
| Beds: | 3 |
| Baths: | 2 |
| Fireplace: | Y |
Locatin Map:
Payment Calculator:

