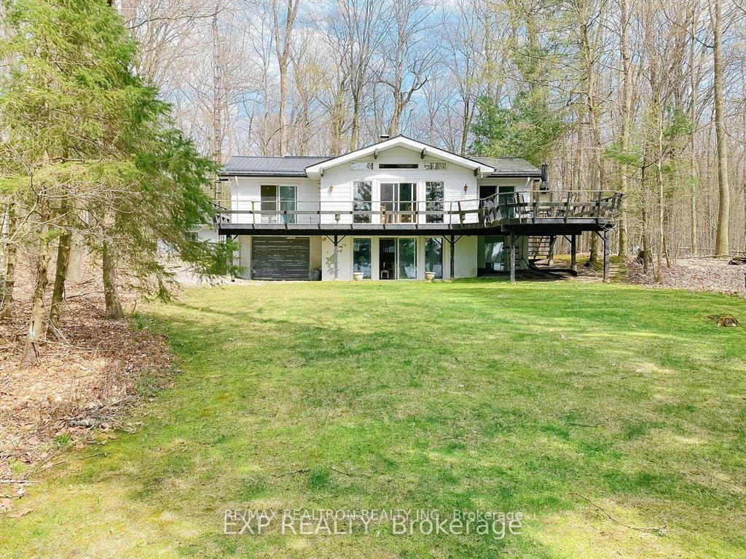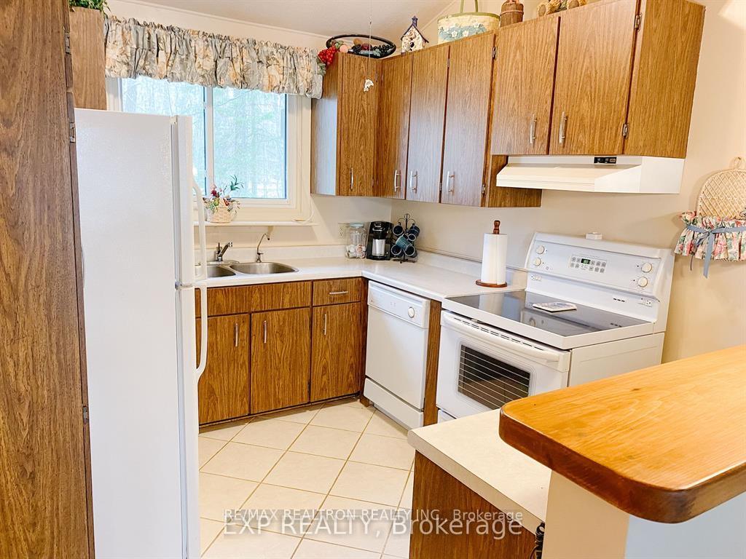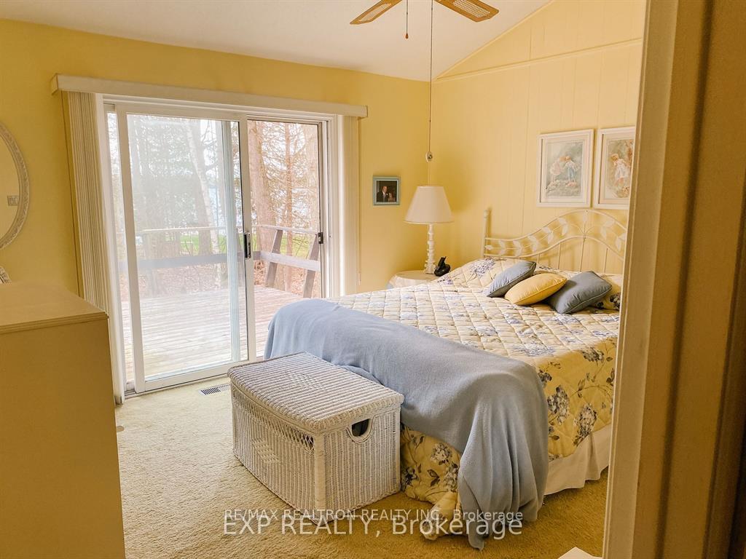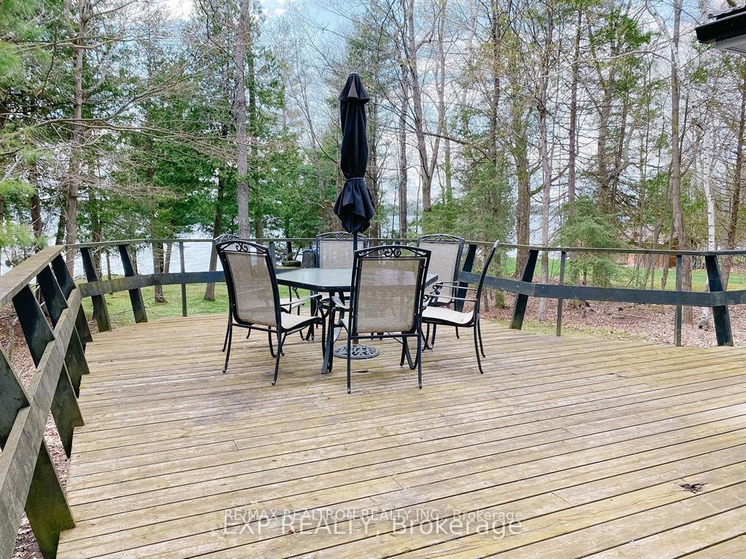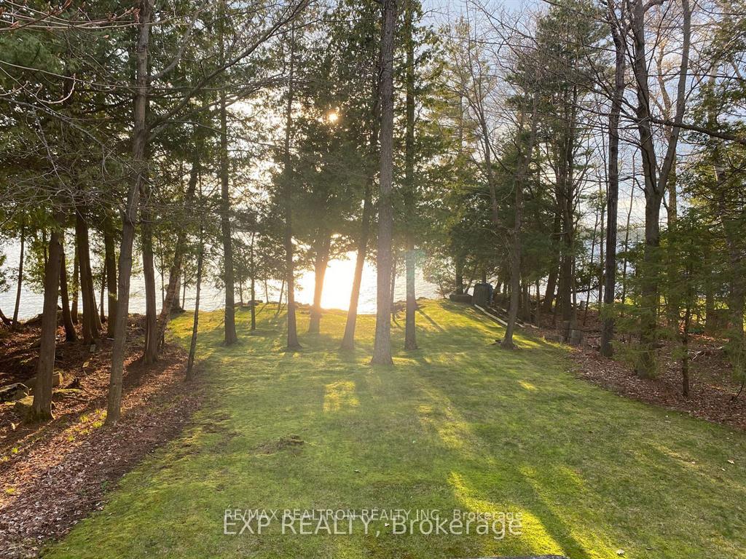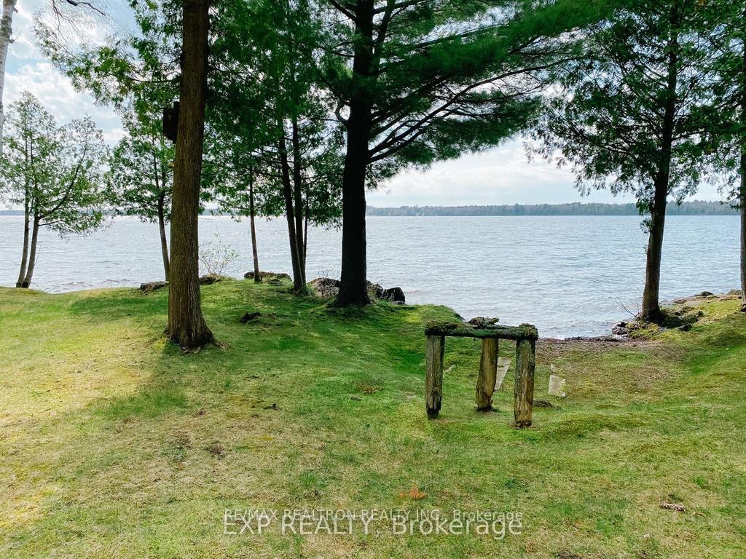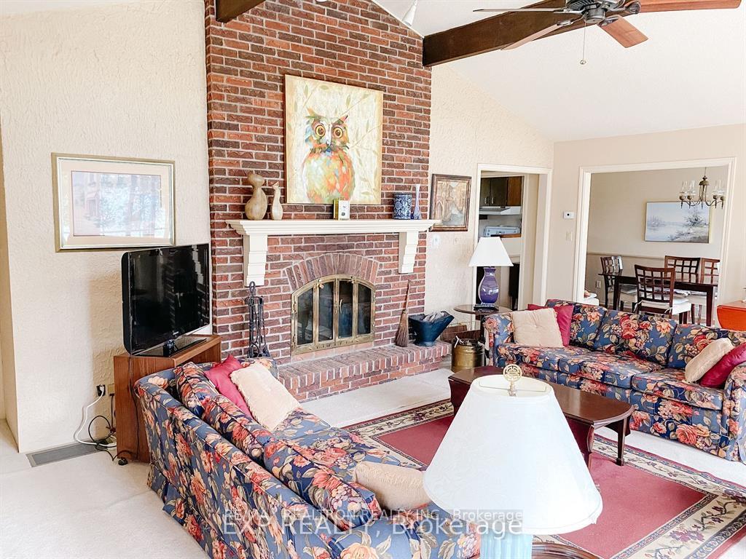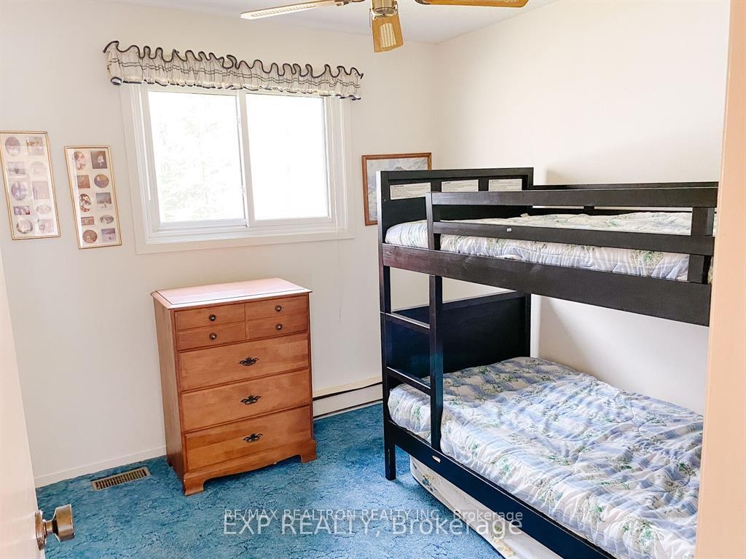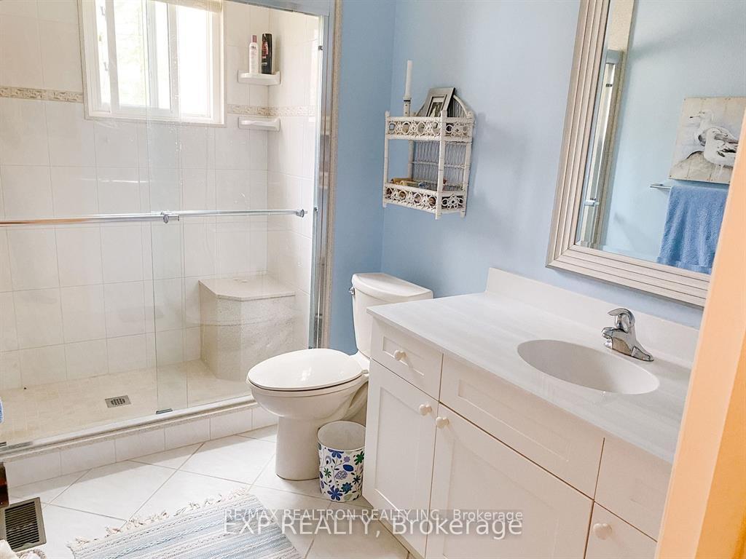$1,750,000
Available - For Sale
Listing ID: X12173553
664 Indian Point Road , Kawartha Lakes, K0M 2B0, Kawartha Lakes
| Best Waterfront Location on Indian Point Rd! West-facing prime waterfront cottage on coveted Balsam Lake. Stunning sunsets and wide open lake views with weed-free water. Amazing yard space on a large piece of flat land, rare on Indian Point! This 4-season home includes a detached 2.5 car garage, newer steel roof, plus a storage space that could easily be converted to additional living space. 100's of acres of protected land across the road with trails, a private community park and 2 tennis courts. Close to amenities and just 1.5 hours from the GTA. Opportunity to also purchase the adjacent vacant lot with an additional 100ft of pristine shoreline for added privacy. |
| Price | $1,750,000 |
| Taxes: | $8245.90 |
| Occupancy: | Vacant |
| Address: | 664 Indian Point Road , Kawartha Lakes, K0M 2B0, Kawartha Lakes |
| Directions/Cross Streets: | Highway 35 & Grandy |
| Rooms: | 9 |
| Bedrooms: | 2 |
| Bedrooms +: | 1 |
| Family Room: | T |
| Basement: | Finished wit |
| Level/Floor | Room | Length(ft) | Width(ft) | Descriptions | |
| Room 1 | Main | Living Ro | 22.07 | 16.01 | Brick Fireplace, Cathedral Ceiling(s), Overlook Water |
| Room 2 | Main | Kitchen | 9.68 | 10 | B/I Dishwasher, Combined w/Dining, Overlooks Frontyard |
| Room 3 | Main | Dining Ro | 9.68 | 10 | Combined w/Kitchen, Hardwood Floor, Walk-Out |
| Room 4 | Main | Primary B | 13.68 | 11.51 | Closet, Overlook Water, Walk-Out |
| Room 5 | Main | Bedroom 2 | 12 | 11.51 | Cathedral Ceiling(s), Closet, Overlooks Frontyard |
| Room 6 | Main | Bedroom 3 | 8 | 10 | Closet, Overlooks Frontyard |
| Room 7 | Lower | Bedroom | 9.68 | 10.99 | Closet, Overlook Water |
| Room 8 | Lower | Recreatio | 22.07 | 16.01 | Fireplace, Walk-Out |
| Washroom Type | No. of Pieces | Level |
| Washroom Type 1 | 3 | Ground |
| Washroom Type 2 | 4 | Lower |
| Washroom Type 3 | 0 | |
| Washroom Type 4 | 0 | |
| Washroom Type 5 | 0 |
| Total Area: | 0.00 |
| Property Type: | Detached |
| Style: | Bungalow-Raised |
| Exterior: | Aluminum Siding |
| Garage Type: | Detached |
| (Parking/)Drive: | Circular D |
| Drive Parking Spaces: | 10 |
| Park #1 | |
| Parking Type: | Circular D |
| Park #2 | |
| Parking Type: | Circular D |
| Pool: | None |
| Approximatly Square Footage: | 1100-1500 |
| Property Features: | Waterfront |
| CAC Included: | N |
| Water Included: | N |
| Cabel TV Included: | N |
| Common Elements Included: | N |
| Heat Included: | N |
| Parking Included: | N |
| Condo Tax Included: | N |
| Building Insurance Included: | N |
| Fireplace/Stove: | Y |
| Heat Type: | Forced Air |
| Central Air Conditioning: | Central Air |
| Central Vac: | N |
| Laundry Level: | Syste |
| Ensuite Laundry: | F |
| Sewers: | Septic |
| Water: | Drilled W |
| Water Supply Types: | Drilled Well |
$
%
Years
This calculator is for demonstration purposes only. Always consult a professional
financial advisor before making personal financial decisions.
| Although the information displayed is believed to be accurate, no warranties or representations are made of any kind. |
| RE/MAX REALTRON REALTY INC. |
|
|

Marjan Heidarizadeh
Sales Representative
Dir:
416-400-5987
Bus:
905-456-1000
| Book Showing | Email a Friend |
Jump To:
At a Glance:
| Type: | Freehold - Detached |
| Area: | Kawartha Lakes |
| Municipality: | Kawartha Lakes |
| Neighbourhood: | Bexley |
| Style: | Bungalow-Raised |
| Tax: | $8,245.9 |
| Beds: | 2+1 |
| Baths: | 2 |
| Fireplace: | Y |
| Pool: | None |
Locatin Map:
Payment Calculator:

