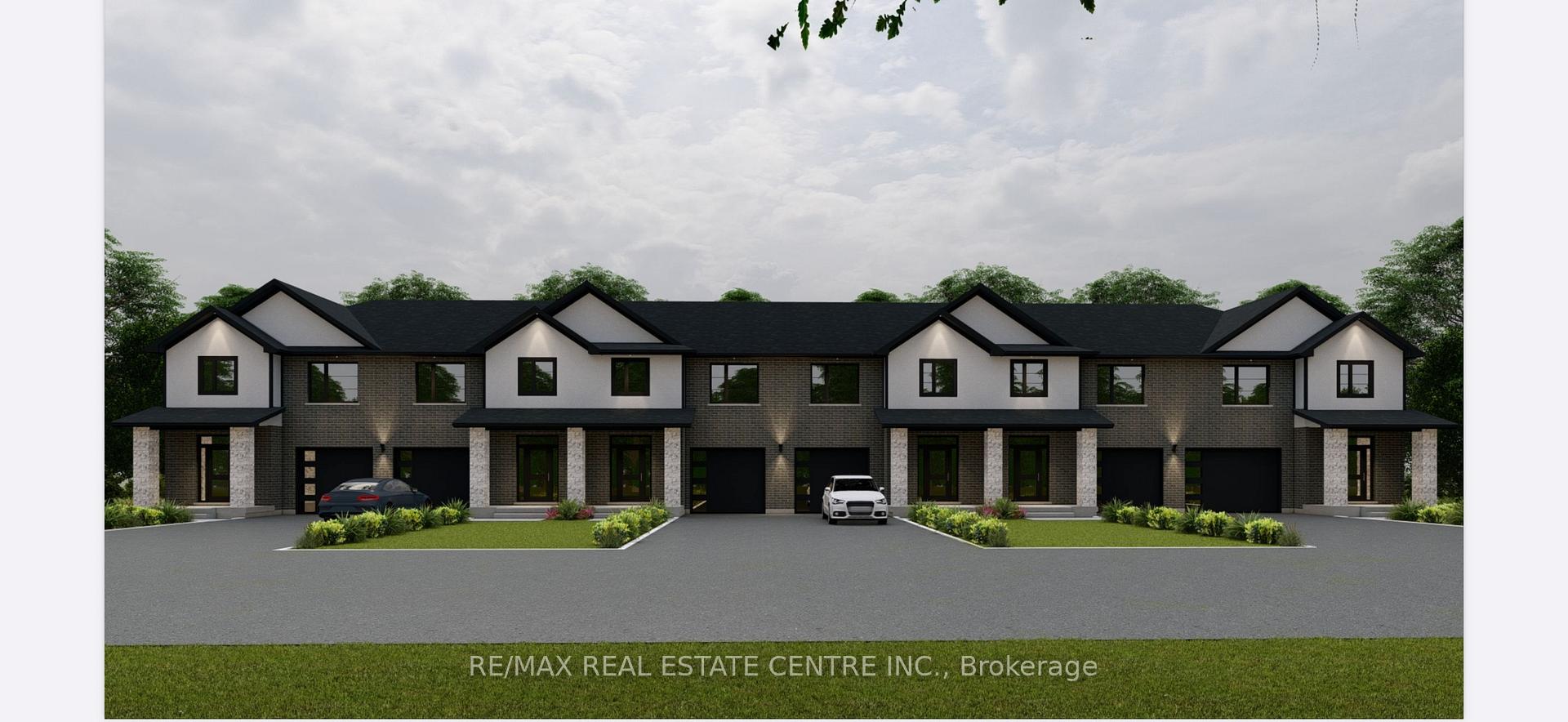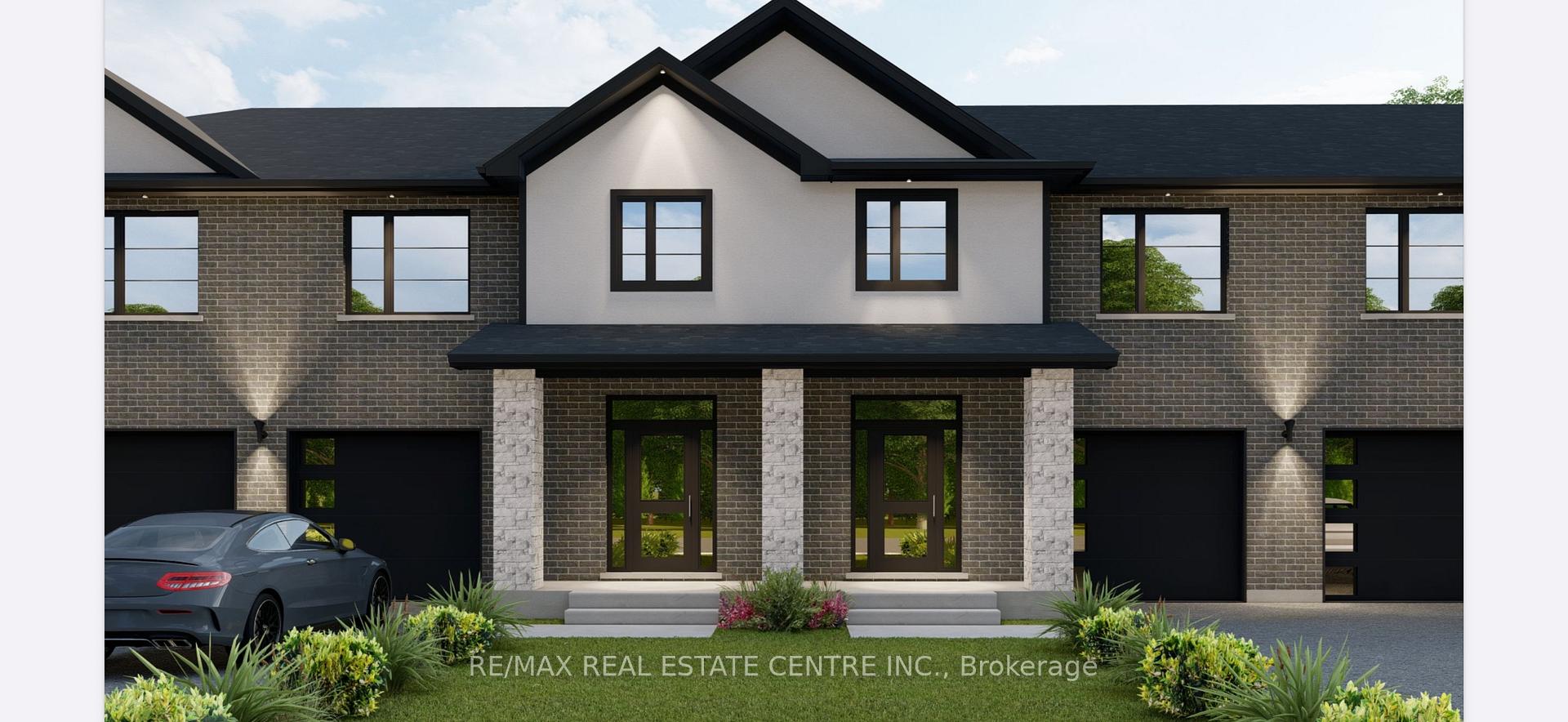$599,000
Available - For Sale
Listing ID: X12183648
2568 Constance Aven , London South, N6M 1E7, Middlesex
| The Doulyne Townhomes at Victoria On The River, a prestigious community offering meticulously designed 3-bedroom, 2.5-bath home 1,620 square feet. These homes blend modern functionality with high-end finishes, featuring second-floor laundry, a single garage, and 9-foot ceilings on the main floor. California-style ceilings enhance the living spaces, while luxury vinyl plank flooring flows throughout, complemented by premium tiles in the bathrooms. The exterior showcases quality stone, brick, stucco, and siding as applicable, with an insulated garage door and interlock driveway for added convenience. Inside, enjoy granite or quartz countertops, under-mount sinks, and up to 25 pot lights, creating a sophisticated ambiance. The bathrooms feature acrylic tubs and/or showers with acrylic walls, and an unfinished basement offers excellent potential for future expansion of your living experience. Located in London South, this neighbourhood benefits from serene river side living with easy access to essential amenities, including schools, shopping, gyms, restaurants, and quick access to Highway 401, 15 minute drive to Western University, and 10 minute drive to Fanshawe College. Don't miss your chance to make this exceptional community your home. SEE FLOOR PLAN IN ATTACHMENTS**Contact listing agent today to schedule a private showing of already built ready homes. |
| Price | $599,000 |
| Taxes: | $0.00 |
| Occupancy: | Partial |
| Address: | 2568 Constance Aven , London South, N6M 1E7, Middlesex |
| Acreage: | < .50 |
| Directions/Cross Streets: | From Commissioners Rd E, drive onto Sheffield Blvd., turn right onto Kettering Pl , right on Barn S |
| Rooms: | 8 |
| Bedrooms: | 3 |
| Bedrooms +: | 0 |
| Family Room: | T |
| Basement: | Full, Unfinished |
| Level/Floor | Room | Length(ft) | Width(ft) | Descriptions | |
| Room 1 | Main | Foyer | 10.5 | 10.23 | Vinyl Floor |
| Room 2 | Main | Powder Ro | 5.58 | 5.97 | 2 Pc Bath, Tile Floor |
| Room 3 | Main | Kitchen | 10.66 | 8.5 | Vinyl Floor |
| Room 4 | Main | Dining Ro | 10.66 | 8.82 | Vinyl Floor |
| Room 5 | Main | Great Roo | 12.4 | 14.99 | |
| Room 6 | Second | Primary B | 14.5 | 12.23 | Vinyl Floor, Walk-In Closet(s) |
| Room 7 | Second | Bathroom | 10.66 | 6 | Tile Floor, 3 Pc Ensuite |
| Room 8 | Second | Laundry | 7.31 | 5.48 | Vinyl Floor |
| Room 9 | Second | Bathroom | 7.41 | 7.97 | Tile Floor, 4 Pc Bath |
| Room 10 | Second | Bedroom 2 | 11.58 | 13.32 | Vinyl Floor, Closet |
| Room 11 | Second | Bedroom 3 | 11.58 | 13.32 | Vinyl Floor |
| Washroom Type | No. of Pieces | Level |
| Washroom Type 1 | 2 | Main |
| Washroom Type 2 | 3 | Second |
| Washroom Type 3 | 4 | Second |
| Washroom Type 4 | 0 | |
| Washroom Type 5 | 0 |
| Total Area: | 0.00 |
| Property Type: | Att/Row/Townhouse |
| Style: | 2-Storey |
| Exterior: | Brick, Vinyl Siding |
| Garage Type: | Built-In |
| (Parking/)Drive: | Private |
| Drive Parking Spaces: | 1 |
| Park #1 | |
| Parking Type: | Private |
| Park #2 | |
| Parking Type: | Private |
| Pool: | None |
| Approximatly Square Footage: | 1500-2000 |
| Property Features: | Hospital, Level |
| CAC Included: | N |
| Water Included: | N |
| Cabel TV Included: | N |
| Common Elements Included: | N |
| Heat Included: | N |
| Parking Included: | N |
| Condo Tax Included: | N |
| Building Insurance Included: | N |
| Fireplace/Stove: | N |
| Heat Type: | Forced Air |
| Central Air Conditioning: | Central Air |
| Central Vac: | N |
| Laundry Level: | Syste |
| Ensuite Laundry: | F |
| Elevator Lift: | False |
| Sewers: | Sewer |
| Utilities-Cable: | Y |
| Utilities-Hydro: | Y |
$
%
Years
This calculator is for demonstration purposes only. Always consult a professional
financial advisor before making personal financial decisions.
| Although the information displayed is believed to be accurate, no warranties or representations are made of any kind. |
| RE/MAX REAL ESTATE CENTRE INC. |
|
|

Marjan Heidarizadeh
Sales Representative
Dir:
416-400-5987
Bus:
905-456-1000
| Book Showing | Email a Friend |
Jump To:
At a Glance:
| Type: | Freehold - Att/Row/Townhouse |
| Area: | Middlesex |
| Municipality: | London South |
| Neighbourhood: | South U |
| Style: | 2-Storey |
| Beds: | 3 |
| Baths: | 3 |
| Fireplace: | N |
| Pool: | None |
Locatin Map:
Payment Calculator:





