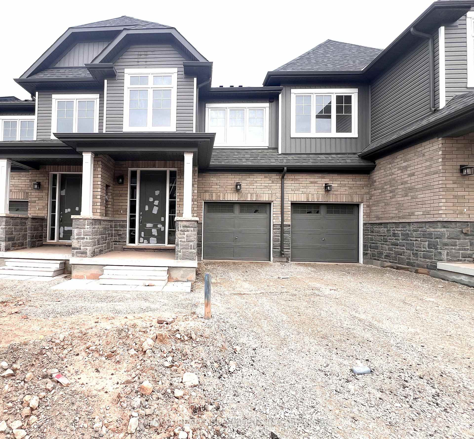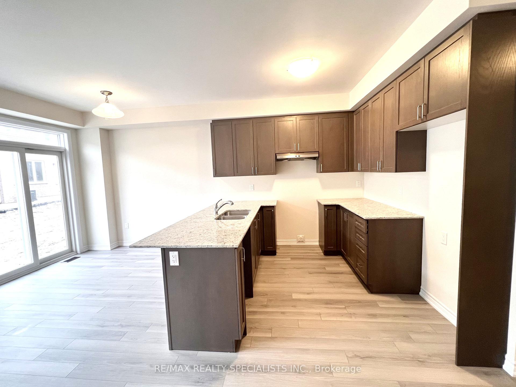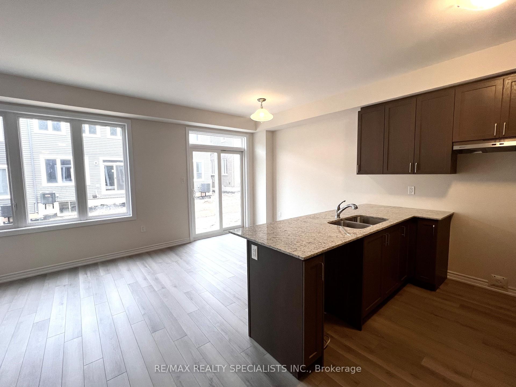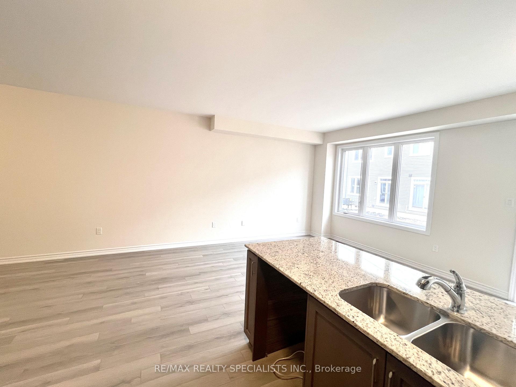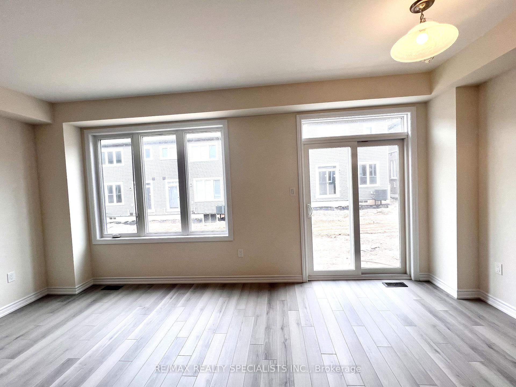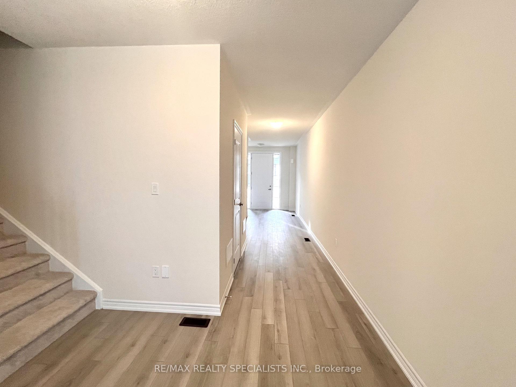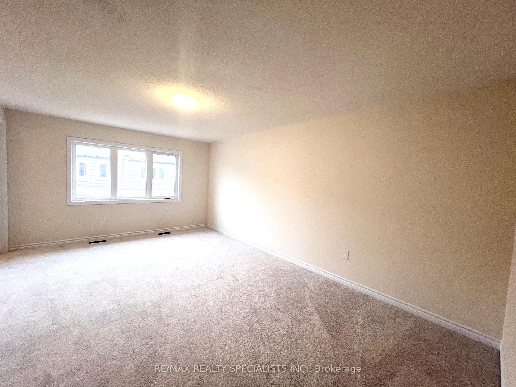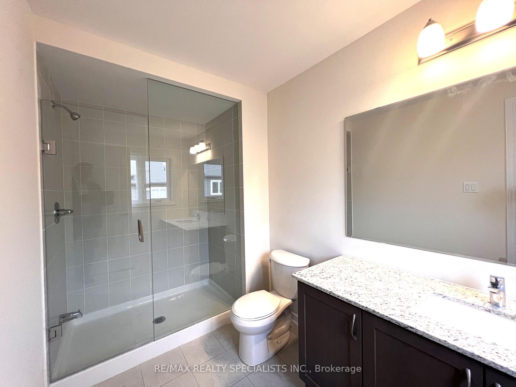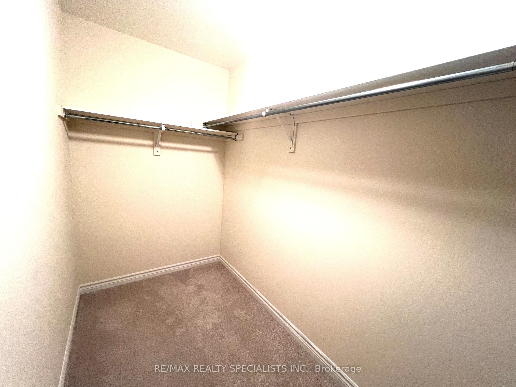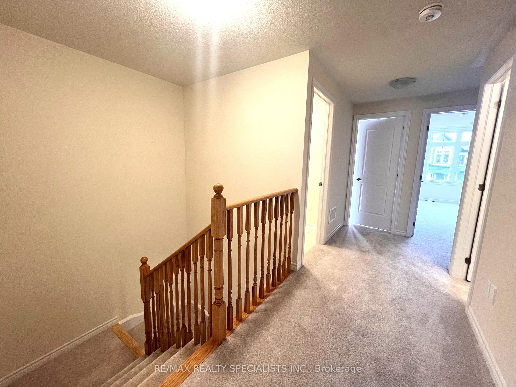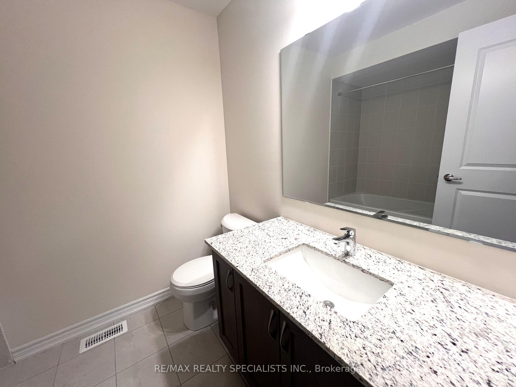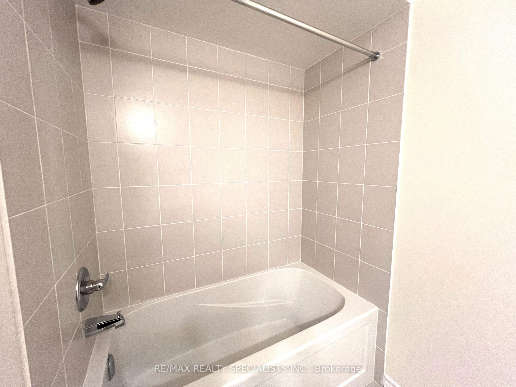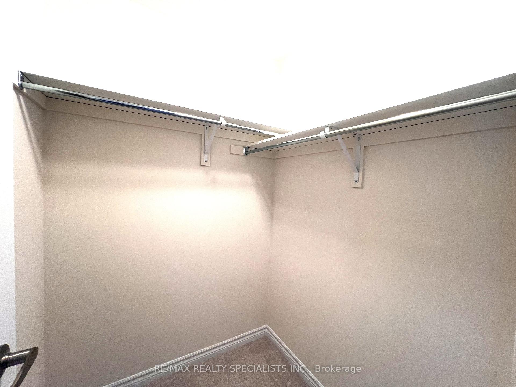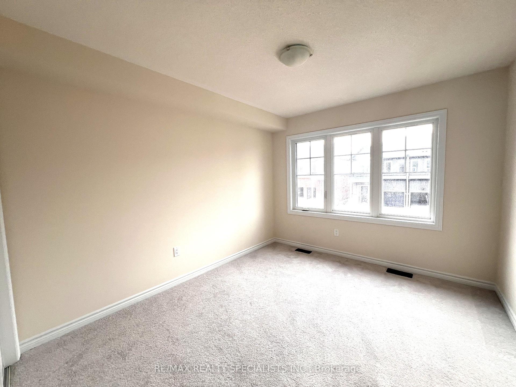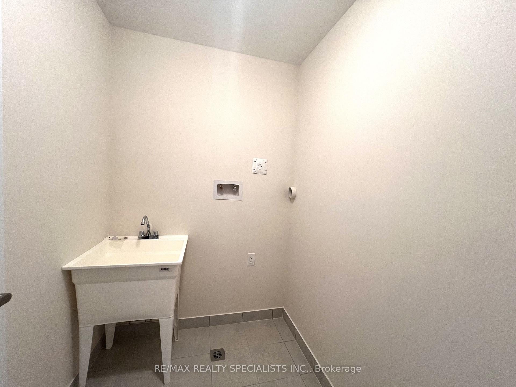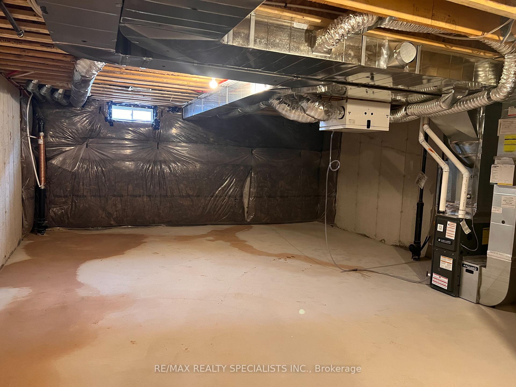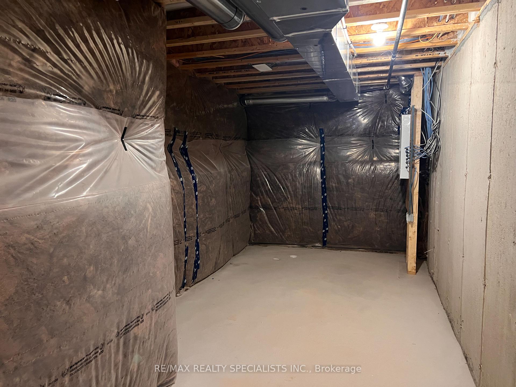$2,400
Available - For Rent
Listing ID: X12179668
115 SANDERS Road , Erin, N0B 1T0, Wellington
| Available immediately for Rent including basement, Brand-New Whole Freehold Townhome IN Township of Erin, Spotless 3 Bedrooms , 3 washrooms Located At Wellington Road 124 & 10th Line; A spacious open-concept main floor with 9-foot ceilings; Upgraded Kitchen, Featuring Gleaming Quartz Countertops; Master bedroom comes with a huge walk-in closet and a 4-piece ensuite. 2nd floor Laundry ; All bedrooms very good sized; Door entry from Grage to Home; No side walk @ front (possible); Located in a quiet, family-friendly neighborhood close to shopping, schools, and parks, this move-in-ready home offers comfort and convenience in a great location; You'll Find Minutes To Top-Rated Schools, Parks, and a variety of local amenities; Don't Miss Out On The Chance To Make This Exceptional Property available for lease ; Rent, Water heater rental and all utilities to be paid by Tenant. Reqd: First & last Month certified , Full completed Rental application, Full credit report from equifax, 2 ID's, Proof of income, job letter & recent 4 pay stubs, 2 references, refundable key deposit, Tenant insurance; ***** Landlord Looking AAA Tenants***** NO SMOKING - NO PETS PLEASE ***** |
| Price | $2,400 |
| Taxes: | $0.00 |
| Occupancy: | Vacant |
| Address: | 115 SANDERS Road , Erin, N0B 1T0, Wellington |
| Directions/Cross Streets: | Wellington Rd 124 & 10th Line |
| Rooms: | 7 |
| Bedrooms: | 3 |
| Bedrooms +: | 0 |
| Family Room: | F |
| Basement: | Unfinished |
| Furnished: | Unfu |
| Level/Floor | Room | Length(ft) | Width(ft) | Descriptions | |
| Room 1 | Main | Living Ro | Laminate, Combined w/Dining, W/O To Yard | ||
| Room 2 | Main | Dining Ro | Laminate, Open Concept, Combined w/Living | ||
| Room 3 | Main | Kitchen | Laminate, Quartz Counter, B/I Dishwasher | ||
| Room 4 | Main | Breakfast | Laminate, Open Concept, Combined w/Kitchen | ||
| Room 5 | Second | Primary B | 4 Pc Ensuite, Walk-In Closet(s), Broadloom | ||
| Room 6 | Second | Bedroom 2 | Broadloom, Walk-In Closet(s), Window | ||
| Room 7 | Second | Bedroom 3 | Broadloom, Window, Closet | ||
| Room 8 | Second | Laundry | Ceramic Floor, Laundry Sink |
| Washroom Type | No. of Pieces | Level |
| Washroom Type 1 | 2 | Main |
| Washroom Type 2 | 4 | Second |
| Washroom Type 3 | 0 | |
| Washroom Type 4 | 0 | |
| Washroom Type 5 | 0 |
| Total Area: | 0.00 |
| Approximatly Age: | New |
| Property Type: | Att/Row/Townhouse |
| Style: | 2-Storey |
| Exterior: | Brick, Vinyl Siding |
| Garage Type: | Built-In |
| (Parking/)Drive: | Available, |
| Drive Parking Spaces: | 2 |
| Park #1 | |
| Parking Type: | Available, |
| Park #2 | |
| Parking Type: | Available |
| Park #3 | |
| Parking Type: | Private |
| Pool: | None |
| Laundry Access: | In-Suite Laun |
| Approximatly Age: | New |
| Approximatly Square Footage: | 1500-2000 |
| CAC Included: | N |
| Water Included: | N |
| Cabel TV Included: | N |
| Common Elements Included: | N |
| Heat Included: | N |
| Parking Included: | Y |
| Condo Tax Included: | N |
| Building Insurance Included: | N |
| Fireplace/Stove: | N |
| Heat Type: | Forced Air |
| Central Air Conditioning: | Central Air |
| Central Vac: | N |
| Laundry Level: | Syste |
| Ensuite Laundry: | F |
| Sewers: | Sewer |
| Although the information displayed is believed to be accurate, no warranties or representations are made of any kind. |
| RE/MAX REALTY SPECIALISTS INC. |
|
|

Marjan Heidarizadeh
Sales Representative
Dir:
416-400-5987
Bus:
905-456-1000
| Book Showing | Email a Friend |
Jump To:
At a Glance:
| Type: | Freehold - Att/Row/Townhouse |
| Area: | Wellington |
| Municipality: | Erin |
| Neighbourhood: | Erin |
| Style: | 2-Storey |
| Approximate Age: | New |
| Beds: | 3 |
| Baths: | 3 |
| Fireplace: | N |
| Pool: | None |
Locatin Map:

