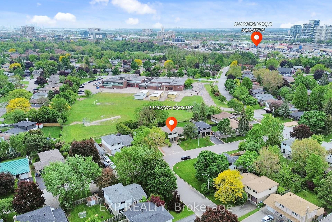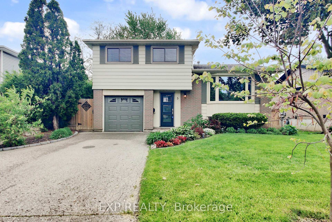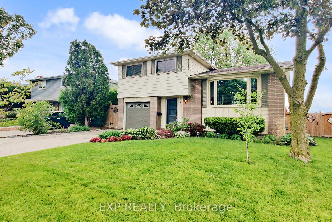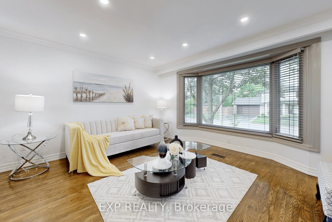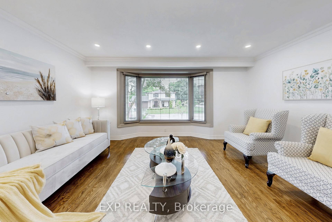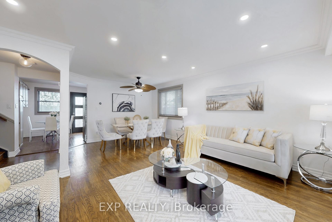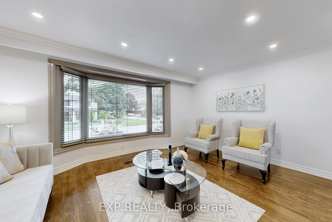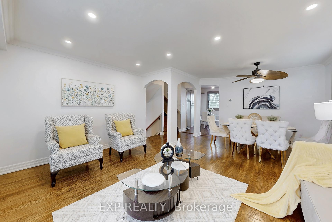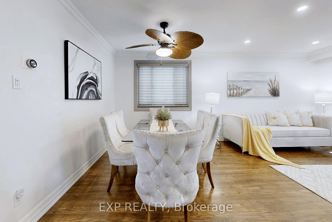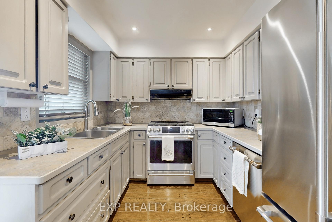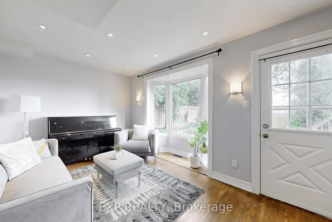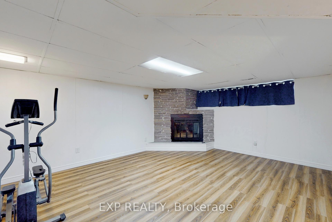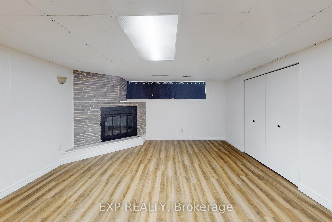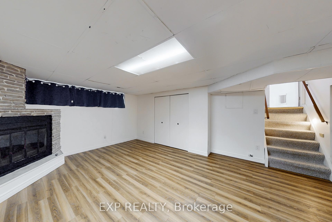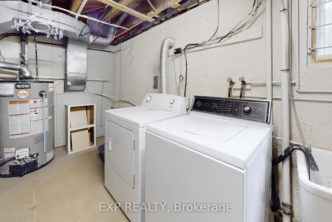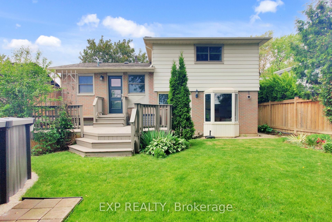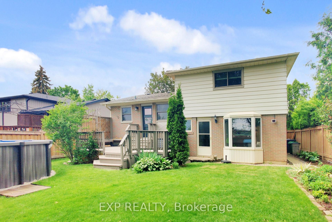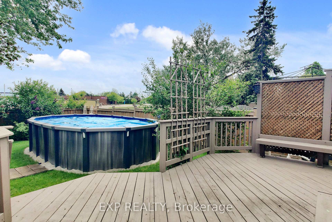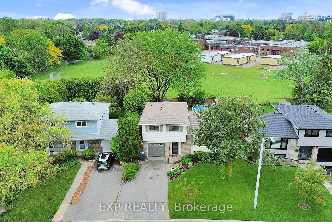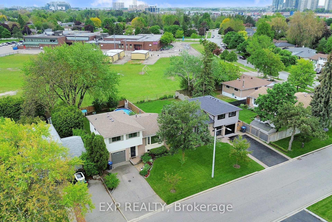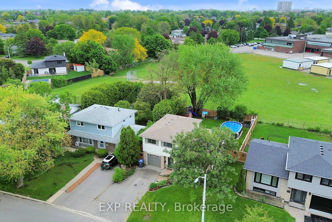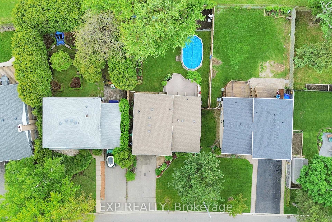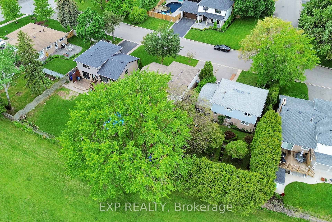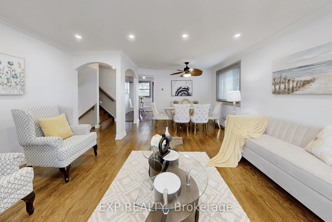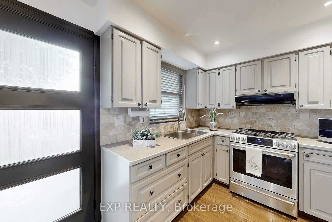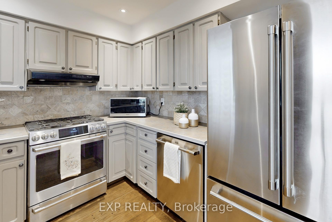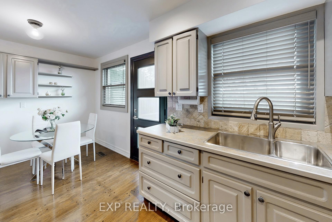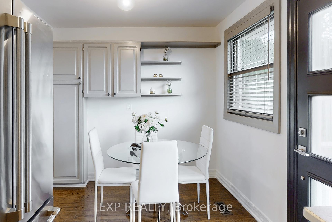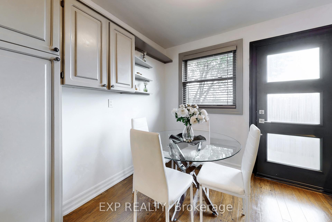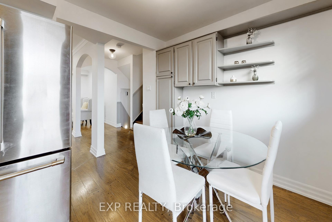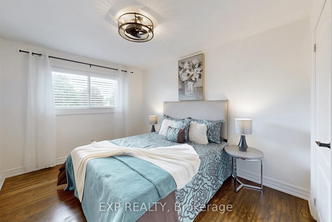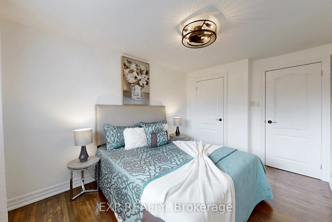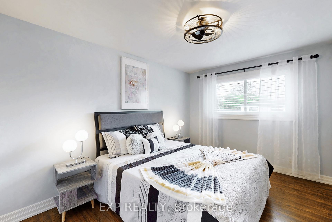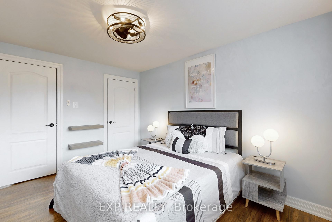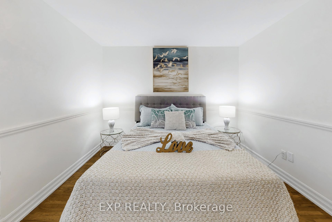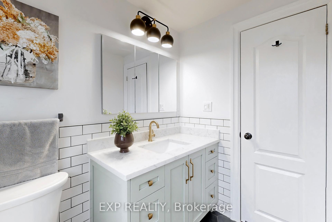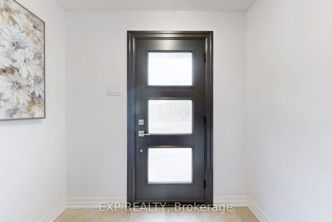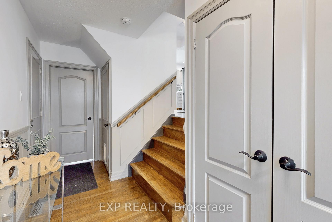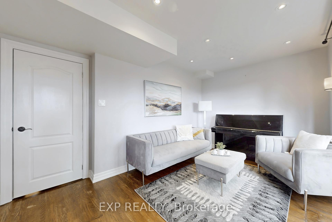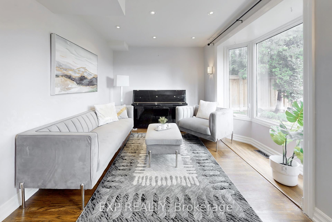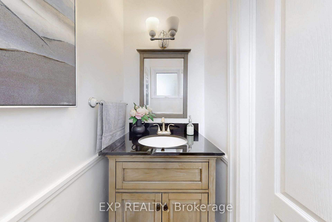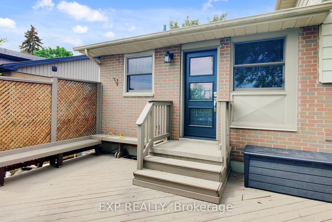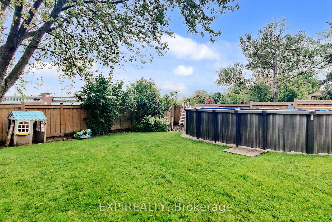$949,000
Available - For Sale
Listing ID: W12183717
5 Lockton Cres , Brampton, L6W 1C2, Peel
| PRICED TO SELL! OFFERS WELCOME ANYTIME! Welcome to your opportunity to own a fantastic family home in the heart of Peel Village! This beautifully renovated 3-bedroom, 2-bathroom, Sidesplit 4-level, perfectly combines modern upgrades with cozy charm, offering open-concept living and thoughtful finishes throughout * Situated on a premium lot with no rear neighbours and backing onto the highly regarded William G. Davis Sr. Public School, one of Brampton's top-rated schools, this bright and meticulously maintained home features a spacious living and dining area with large bay windows, gleaming hardwood floors, pot lights, and elegant crown moulding * The main floor family room offers flexibility and can easily be converted into a main floor bedroom, ideal for multi-generational living or accommodating elderly family members * The updated kitchen and appliances, stylish fireplace, and refreshed bathrooms create a sleek, contemporary feel throughout * Most windows have been replaced with high-end models from " Renewal by Andersen", enhancing both energy efficiency and curb appeal * Additional upgrades include a new fence, and an above-ground, " Trevi " Saltwater, and Heated Pool, perfect for family fun and entertaining * Step outside to the oversized deck and enjoy your private backyard oasis, surrounded by lush green space, your own personal retreat * No neighbors at back * LOCATION - Just moments from additional top-rated schools, shopping, public transit, and parks, at the border of Brampton and Mississauga, close to Shoppers World proposed LRT stop, massive redevelopment is planned for 53 acre Shoppers World, this home offers the best in lifestyle and location * Truly move-in ready and waiting for you to make it your own, don't miss out! Book your showing today... |
| Price | $949,000 |
| Taxes: | $5346.09 |
| Assessment Year: | 2024 |
| Occupancy: | Vacant |
| Address: | 5 Lockton Cres , Brampton, L6W 1C2, Peel |
| Directions/Cross Streets: | Main St S & Steeles Ave E |
| Rooms: | 9 |
| Bedrooms: | 3 |
| Bedrooms +: | 0 |
| Family Room: | T |
| Basement: | Finished |
| Level/Floor | Room | Length(ft) | Width(ft) | Descriptions | |
| Room 1 | Main | Living Ro | 15.09 | 11.38 | Hardwood Floor, Combined w/Dining, Bay Window |
| Room 2 | Main | Kitchen | 15.97 | 8.5 | Hardwood Floor, W/O To Deck, Eat-in Kitchen |
| Room 3 | Main | Dining Ro | 11.78 | 8.1 | Hardwood Floor, Large Window, Open Concept |
| Room 4 | Main | Family Ro | 14.79 | 8.1 | Hardwood Floor, Bay Window, Closet |
| Room 5 | Second | Primary B | 16.01 | 10 | Hardwood Floor, Window, Closet |
| Room 6 | Second | Bedroom 2 | 12.79 | 9.09 | Hardwood Floor, Window, Closet |
| Room 7 | Second | Bedroom 3 | 12.79 | 9.09 | Hardwood Floor, Window, Closet |
| Room 8 | Lower | Recreatio | 17.68 | 14.3 | Hardwood Floor, Window, Fireplace |
| Room 9 | Lower | Utility R | 15.78 | 9.09 | Laminate |
| Washroom Type | No. of Pieces | Level |
| Washroom Type 1 | 2 | Main |
| Washroom Type 2 | 4 | Second |
| Washroom Type 3 | 0 | |
| Washroom Type 4 | 0 | |
| Washroom Type 5 | 0 |
| Total Area: | 0.00 |
| Property Type: | Detached |
| Style: | Sidesplit 4 |
| Exterior: | Brick, Aluminum Siding |
| Garage Type: | Built-In |
| (Parking/)Drive: | Private Do |
| Drive Parking Spaces: | 3 |
| Park #1 | |
| Parking Type: | Private Do |
| Park #2 | |
| Parking Type: | Private Do |
| Pool: | Above Gr |
| Approximatly Square Footage: | 1100-1500 |
| Property Features: | Fenced Yard, Park |
| CAC Included: | N |
| Water Included: | N |
| Cabel TV Included: | N |
| Common Elements Included: | N |
| Heat Included: | N |
| Parking Included: | N |
| Condo Tax Included: | N |
| Building Insurance Included: | N |
| Fireplace/Stove: | Y |
| Heat Type: | Forced Air |
| Central Air Conditioning: | Central Air |
| Central Vac: | N |
| Laundry Level: | Syste |
| Ensuite Laundry: | F |
| Elevator Lift: | False |
| Sewers: | Sewer |
$
%
Years
This calculator is for demonstration purposes only. Always consult a professional
financial advisor before making personal financial decisions.
| Although the information displayed is believed to be accurate, no warranties or representations are made of any kind. |
| EXP REALTY |
|
|

Marjan Heidarizadeh
Sales Representative
Dir:
416-400-5987
Bus:
905-456-1000
| Virtual Tour | Book Showing | Email a Friend |
Jump To:
At a Glance:
| Type: | Freehold - Detached |
| Area: | Peel |
| Municipality: | Brampton |
| Neighbourhood: | Bram East |
| Style: | Sidesplit 4 |
| Tax: | $5,346.09 |
| Beds: | 3 |
| Baths: | 2 |
| Fireplace: | Y |
| Pool: | Above Gr |
Locatin Map:
Payment Calculator:

