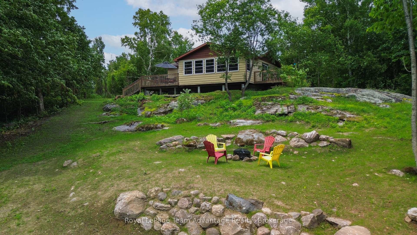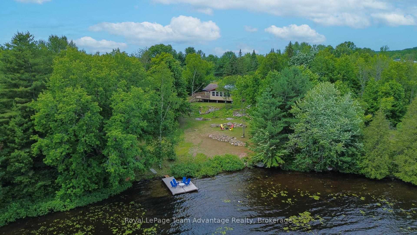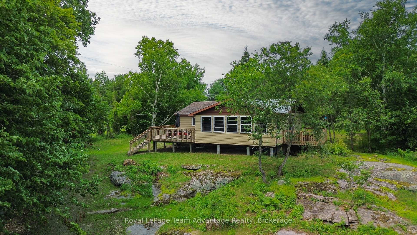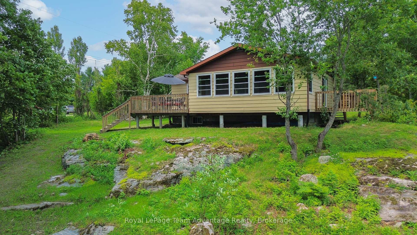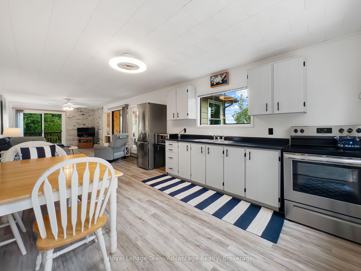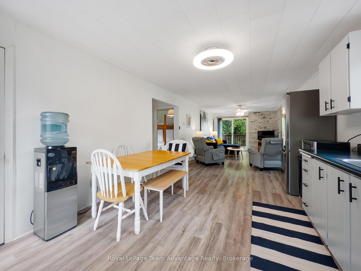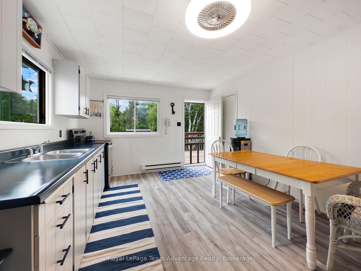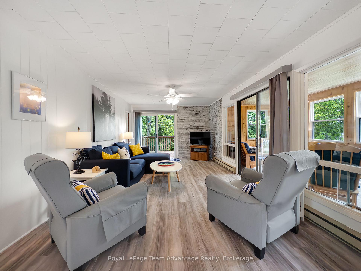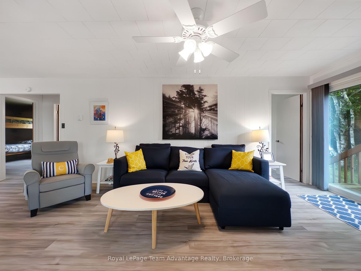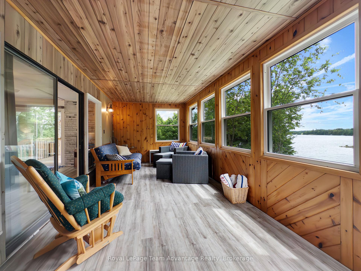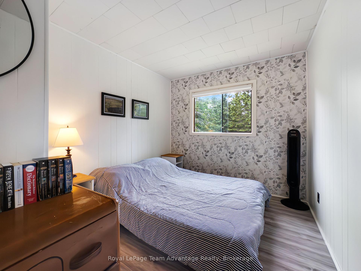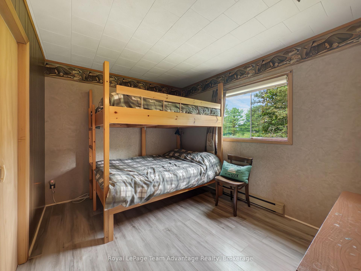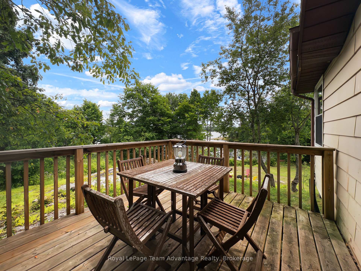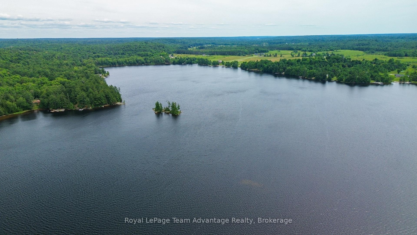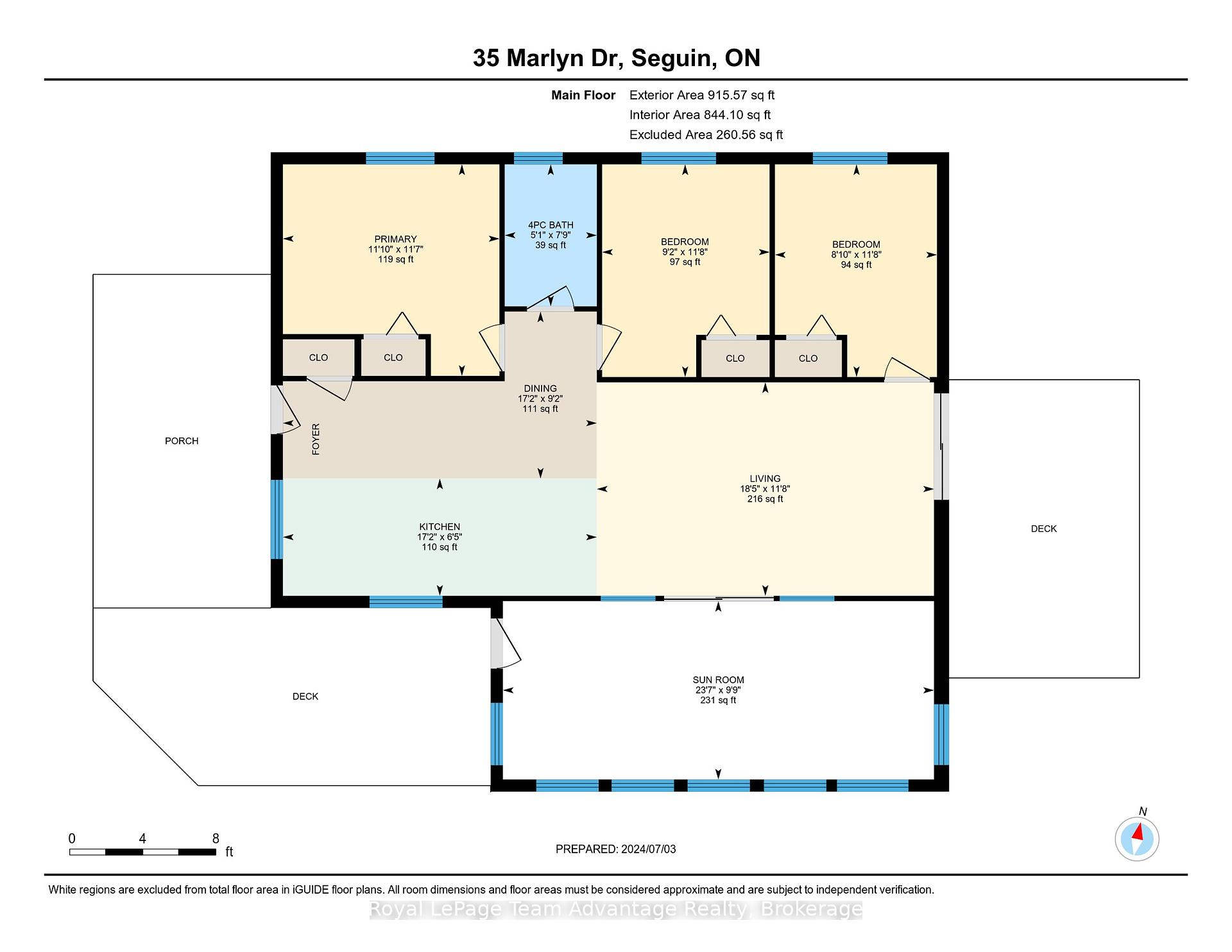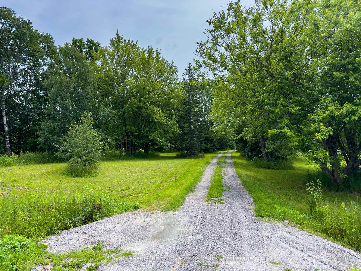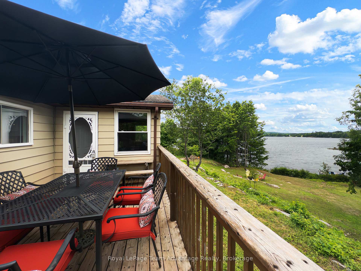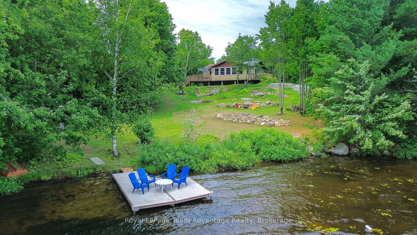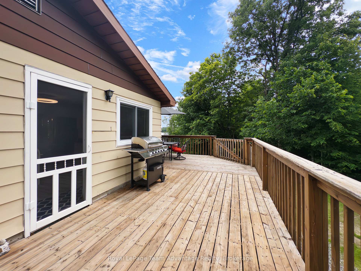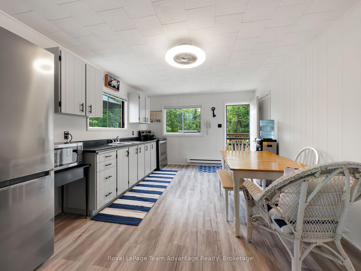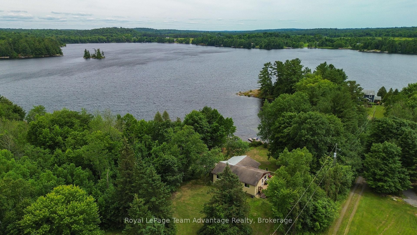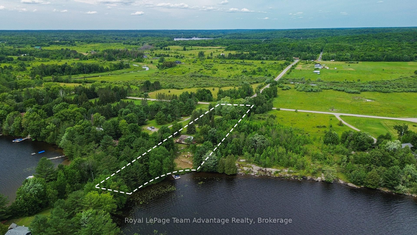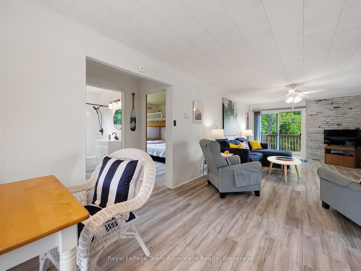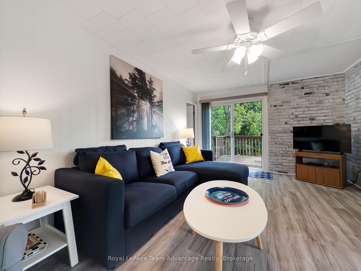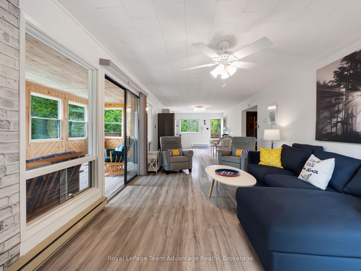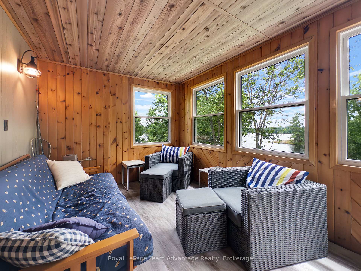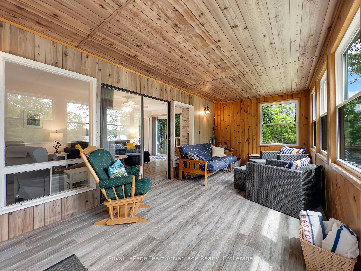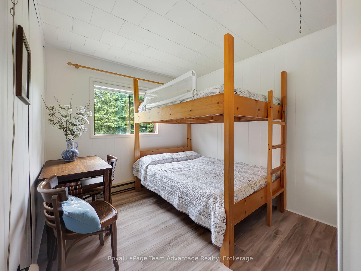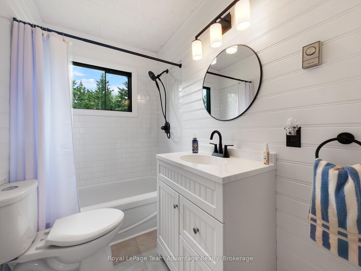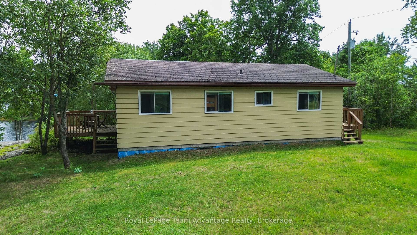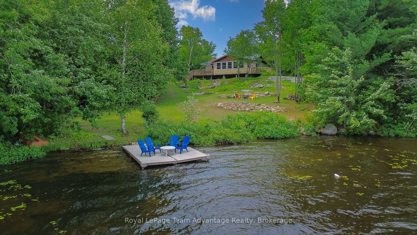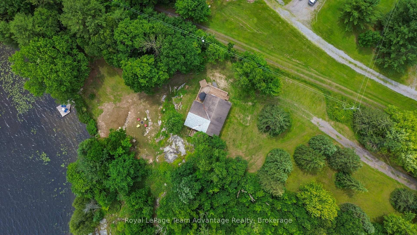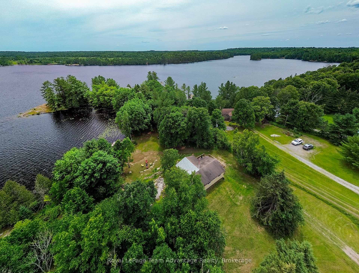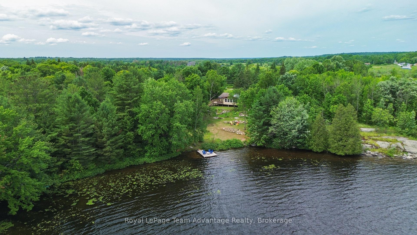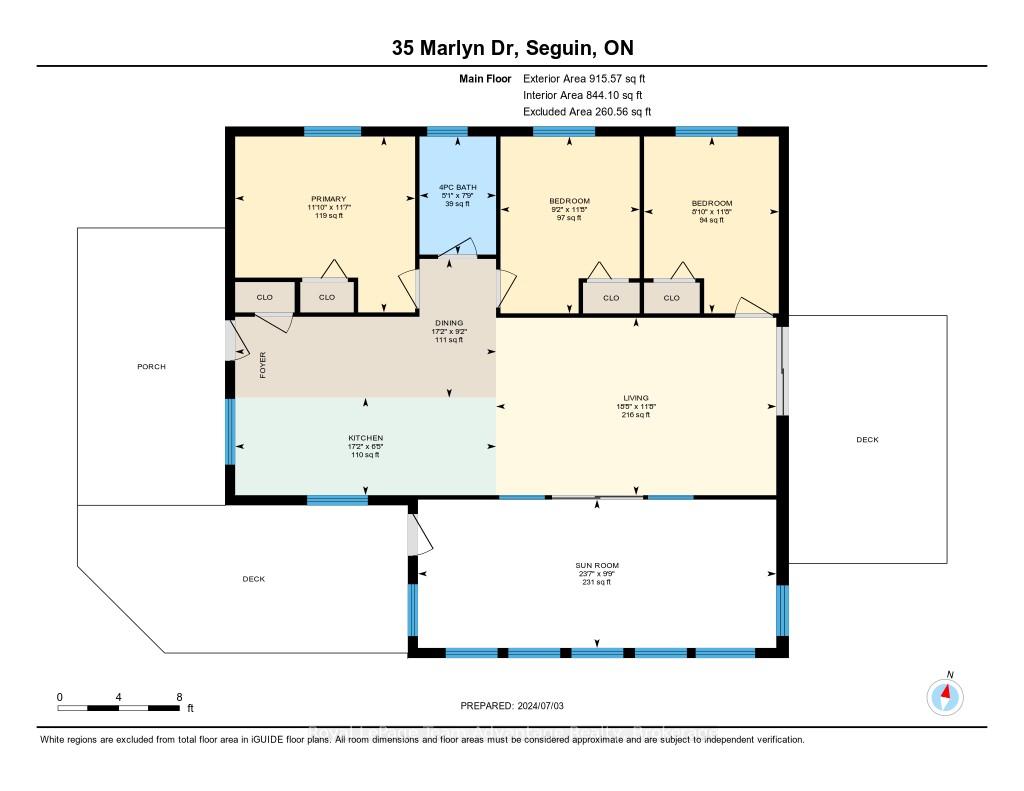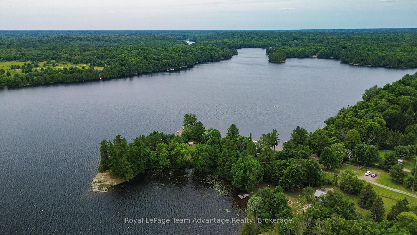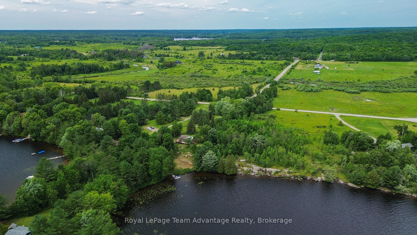$799,000
Available - For Sale
Listing ID: X12142446
35 Marlyn Driv , Seguin, P0C 1J0, Parry Sound
| 188 Natural Shoreline | 1.65 Acres | 3 Beds | 1 Bath | 3-Season Cottage. Welcome to Turtle Lake Cottage a peaceful 1.65-acre retreat with 188 feet of natural, EP-protected shoreline. This 3-season getaway offers the perfect blend of privacy, simplicity, and lakefront charm. Start your mornings slow coffee in hand, sunlight rippling across the lake from the deck or sunroom. The level, grassy yard leads gently to the waters edge, ideal for barefoot adventures, pets, or peaceful walks. The natural shoreline is a haven for frogs, fish, and wide-eyed kids exploring lily pads and shallows. The shallow, sandy entry is perfect for swimming, paddling, or floating. Want deeper water? Extend the dock for summer cannonballs or quiet afternoon dips. With drive-down access to the shore, unloading boats, coolers, or kayaks is easy. Inside, the cottage is cozy and uncomplicated, with three bedrooms and a freshly updated bathroom (2024). A walk-out basement provides storage for all your summer gear just grab your paddleboard and go. Built for spring through fall, its an easy close-up when the season ends and even easier to return come spring. With a few smart updates, year-round use is well within reach. Two large decks and a glass sunroom offer indoor-outdoor living rain or shine. There's a designated kids play zone and a firepit by the water perfect for stargazing, smores, and sunset chats. Turtle Lake Cottage is natural, peaceful, and move-in ready. Whether you're resetting for the weekend or soaking in a full summer escape, this is a place to slow down, laugh louder, and make memories that last long after the docks pulled in. |
| Price | $799,000 |
| Taxes: | $2022.68 |
| Assessment Year: | 2025 |
| Occupancy: | Owner |
| Address: | 35 Marlyn Driv , Seguin, P0C 1J0, Parry Sound |
| Acreage: | .50-1.99 |
| Directions/Cross Streets: | Turtle Lake Road |
| Rooms: | 8 |
| Bedrooms: | 3 |
| Bedrooms +: | 0 |
| Family Room: | F |
| Basement: | Separate Ent, Walk-Out |
| Level/Floor | Room | Length(ft) | Width(ft) | Descriptions | |
| Room 1 | Main | Bathroom | 7.77 | 5.05 | 4 Pc Bath |
| Room 2 | Main | Bedroom | 11.64 | 9.15 | |
| Room 3 | Main | Bedroom 2 | 11.64 | 8.89 | |
| Room 4 | Main | Dining Ro | 9.15 | 17.19 | |
| Room 5 | Main | 6.43 | 17.19 | ||
| Room 6 | Main | Living Ro | 11.68 | 18.47 | |
| Room 7 | Main | Primary B | 11.58 | 11.84 | |
| Room 8 | Main | Sunroom | 9.77 | 23.62 |
| Washroom Type | No. of Pieces | Level |
| Washroom Type 1 | 4 | Main |
| Washroom Type 2 | 0 | |
| Washroom Type 3 | 0 | |
| Washroom Type 4 | 0 | |
| Washroom Type 5 | 0 |
| Total Area: | 0.00 |
| Property Type: | Detached |
| Style: | Bungalow |
| Exterior: | Aluminum Siding |
| Garage Type: | None |
| (Parking/)Drive: | Private |
| Drive Parking Spaces: | 10 |
| Park #1 | |
| Parking Type: | Private |
| Park #2 | |
| Parking Type: | Private |
| Pool: | None |
| Approximatly Square Footage: | 700-1100 |
| Property Features: | Lake Access, School Bus Route |
| CAC Included: | N |
| Water Included: | N |
| Cabel TV Included: | N |
| Common Elements Included: | N |
| Heat Included: | N |
| Parking Included: | N |
| Condo Tax Included: | N |
| Building Insurance Included: | N |
| Fireplace/Stove: | N |
| Heat Type: | Baseboard |
| Central Air Conditioning: | None |
| Central Vac: | N |
| Laundry Level: | Syste |
| Ensuite Laundry: | F |
| Sewers: | Septic |
| Water: | Lake/Rive |
| Water Supply Types: | Lake/River |
| Utilities-Cable: | N |
| Utilities-Hydro: | Y |
$
%
Years
This calculator is for demonstration purposes only. Always consult a professional
financial advisor before making personal financial decisions.
| Although the information displayed is believed to be accurate, no warranties or representations are made of any kind. |
| Royal LePage Team Advantage Realty |
|
|

Marjan Heidarizadeh
Sales Representative
Dir:
416-400-5987
Bus:
905-456-1000
| Virtual Tour | Book Showing | Email a Friend |
Jump To:
At a Glance:
| Type: | Freehold - Detached |
| Area: | Parry Sound |
| Municipality: | Seguin |
| Neighbourhood: | Seguin |
| Style: | Bungalow |
| Tax: | $2,022.68 |
| Beds: | 3 |
| Baths: | 1 |
| Fireplace: | N |
| Pool: | None |
Locatin Map:
Payment Calculator:

