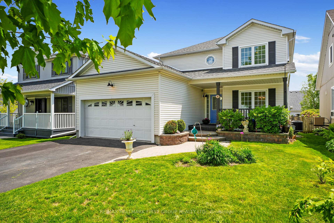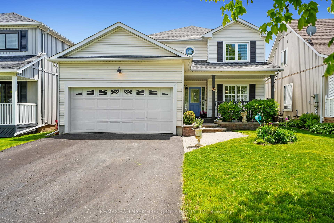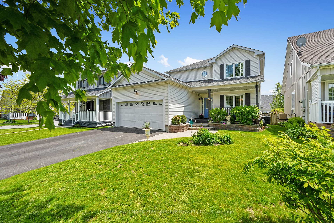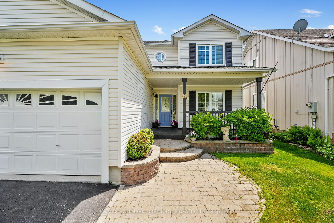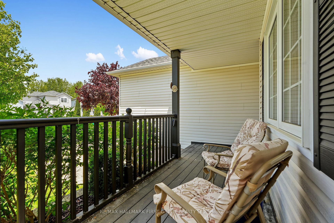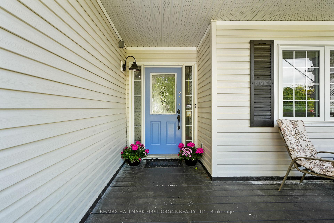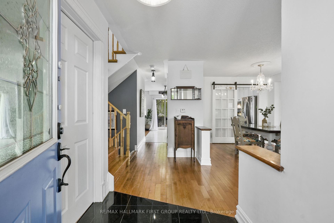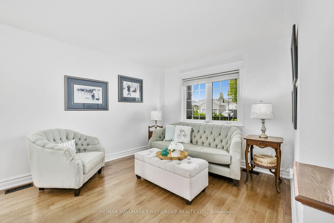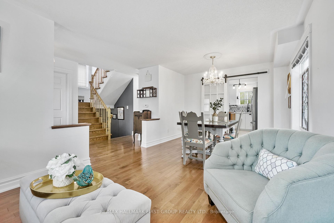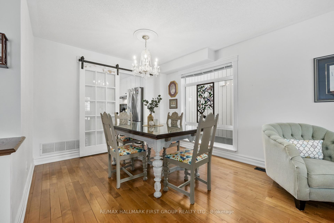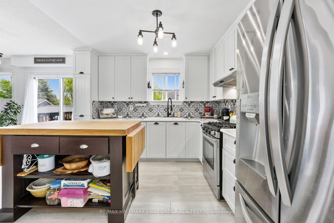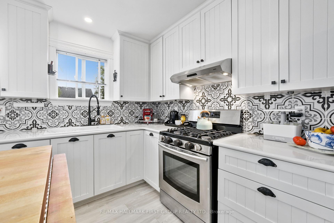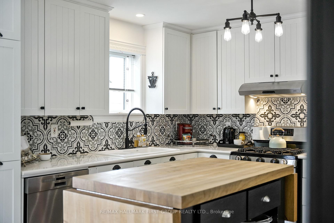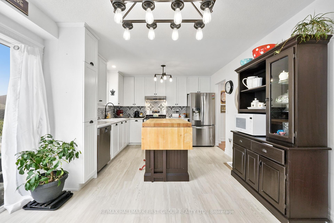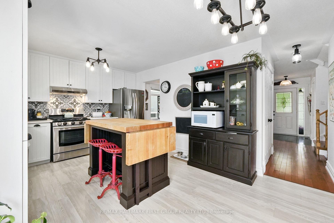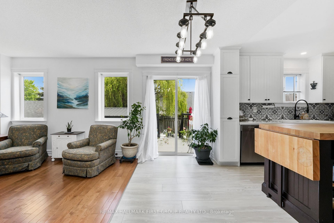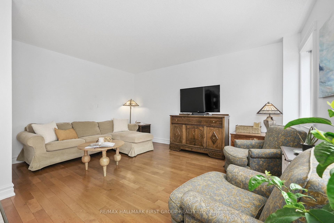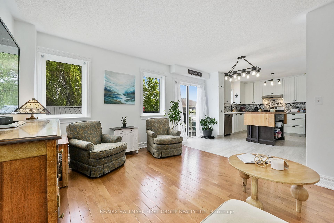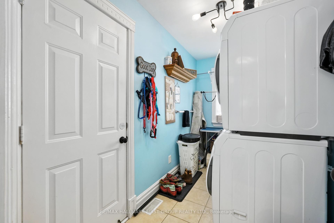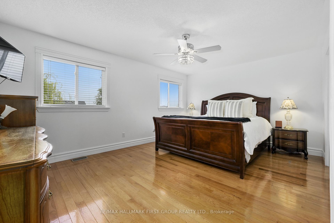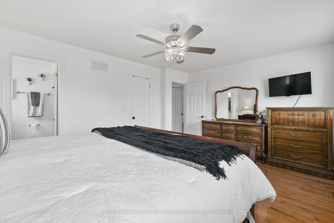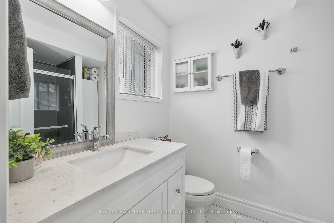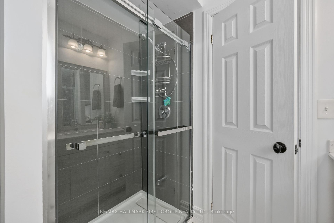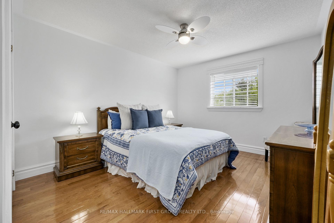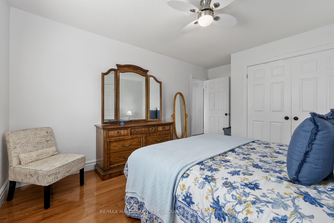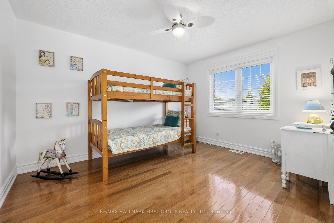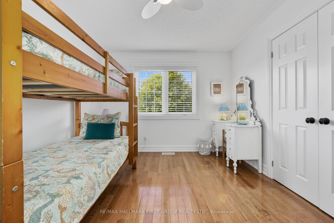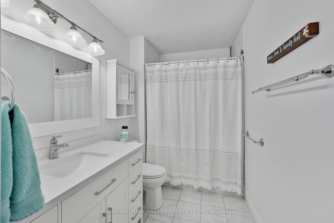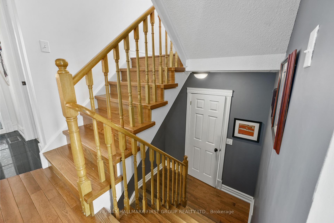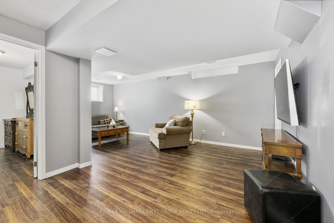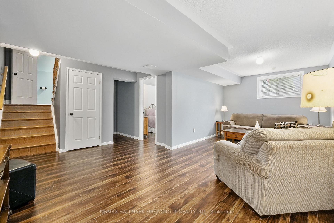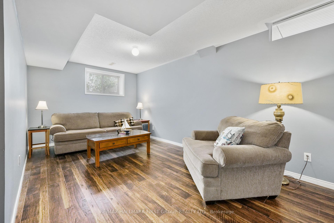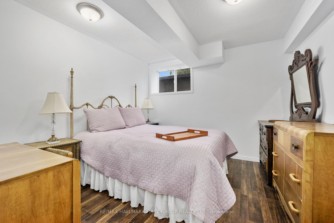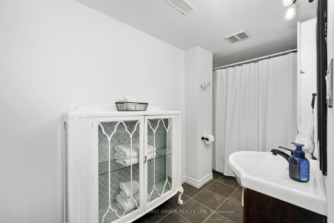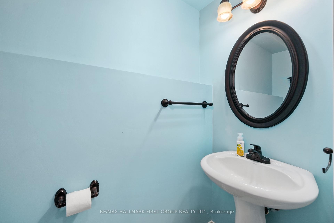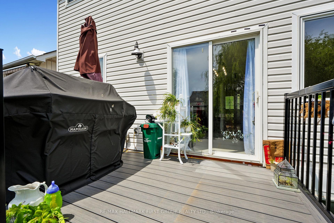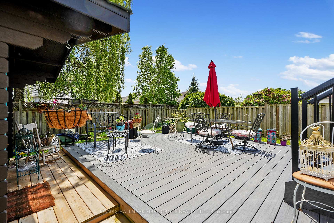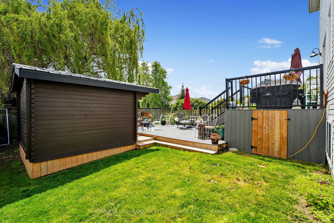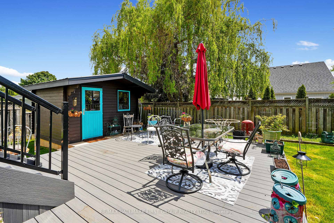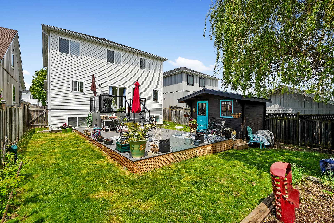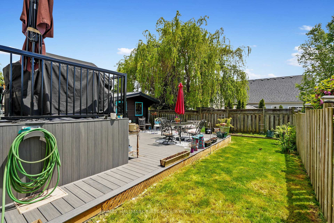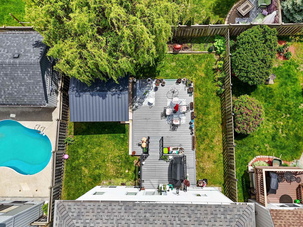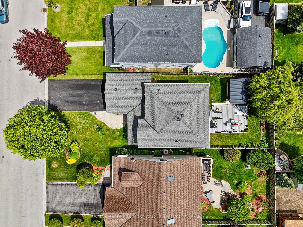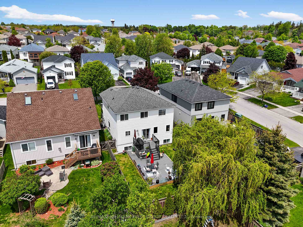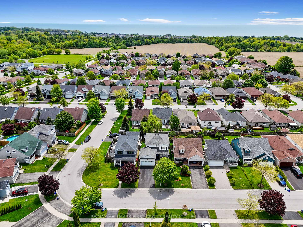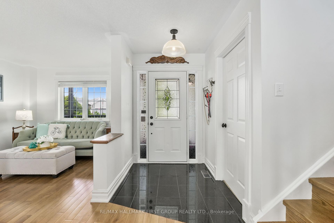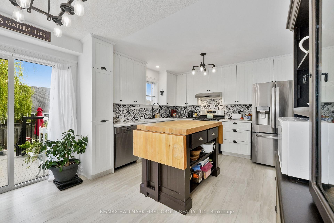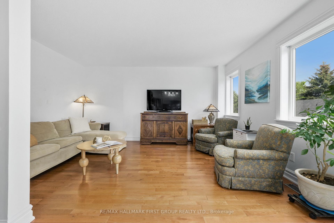$854,900
Available - For Sale
Listing ID: X12182526
76 Jarvis Driv , Port Hope, L1A 4K5, Northumberland
| Set on a beautifully landscaped lot, this warm and inviting two-story home is perfect for families seeking space, comfort, and versatility. Mature greenery provides a private setting from the welcoming front porch to the expansive backyard. Step inside to a bright, open-concept living and dining area with a carpet-free layout and sliding door feature that brings in natural light and leads seamlessly to the kitchen. The kitchen is equipped with stainless steel appliances, a tile backsplash, generous cabinet and counter space, and a convenient walkout ideal for outdoor dining and summer BBQs. A spacious family room sits just off the kitchen, offering the perfect spot for gathering and relaxing. The main floor also includes a guest bathroom located off the downstairs landing and a laundry area with direct access to the attached garage. Upstairs, the primary bedroom offers ample space and features a private ensuite. Two additional bedrooms and a full bathroom complete the second level. The finished lower level extends the living space with a rec room, additional bedroom, and full bathroom perfect for guests or a growing family. Enjoy outdoor living in the fully fenced backyard, complete with a large deck, garden beds, and a versatile bunkie ideal for hobbies, storage, or a workshop. Situated in a quiet, family-friendly community with convenient access to Highway 401 and local amenities, this home offers the perfect blend of lifestyle and location in Northumberland. |
| Price | $854,900 |
| Taxes: | $5516.00 |
| Occupancy: | Owner |
| Address: | 76 Jarvis Driv , Port Hope, L1A 4K5, Northumberland |
| Directions/Cross Streets: | Jarvis Dr & Huffman Ave |
| Rooms: | 10 |
| Rooms +: | 6 |
| Bedrooms: | 3 |
| Bedrooms +: | 1 |
| Family Room: | T |
| Basement: | Finished, Full |
| Level/Floor | Room | Length(ft) | Width(ft) | Descriptions | |
| Room 1 | Main | Living Ro | 10.23 | 11.02 | |
| Room 2 | Main | Dining Ro | 10.23 | 8.95 | |
| Room 3 | Main | Kitchen | 16.53 | 11.25 | W/O To Deck |
| Room 4 | Main | Family Ro | 10.89 | 14.83 | |
| Room 5 | Main | Laundry | 10.92 | 5.77 | W/O To Garage |
| Room 6 | Second | Primary B | 16.17 | 12 | Walk-In Closet(s), 3 Pc Ensuite |
| Room 7 | Second | Bathroom | 7.61 | 5.94 | 3 Pc Ensuite |
| Room 8 | Second | Bedroom 2 | 12.76 | 12.92 | |
| Room 9 | Second | Bedroom 3 | 10.96 | 14.83 | |
| Room 10 | Second | Bathroom | 10.96 | 5.77 | 4 Pc Bath |
| Room 11 | Basement | Recreatio | 20.73 | 21.39 | |
| Room 12 | Basement | Bedroom | 10.5 | 10.73 | |
| Room 13 | Basement | Bathroom | 13.64 | 5.77 | |
| Room 14 | Basement | Utility R | 12.86 | 9.02 | |
| Room 15 | Basement | Bathroom | 3.25 | 7.08 |
| Washroom Type | No. of Pieces | Level |
| Washroom Type 1 | 4 | Second |
| Washroom Type 2 | 3 | Second |
| Washroom Type 3 | 2 | Basement |
| Washroom Type 4 | 4 | Basement |
| Washroom Type 5 | 0 |
| Total Area: | 0.00 |
| Property Type: | Detached |
| Style: | 2-Storey |
| Exterior: | Vinyl Siding |
| Garage Type: | Attached |
| Drive Parking Spaces: | 4 |
| Pool: | None |
| Other Structures: | Fence - Full, |
| Approximatly Square Footage: | 1500-2000 |
| CAC Included: | N |
| Water Included: | N |
| Cabel TV Included: | N |
| Common Elements Included: | N |
| Heat Included: | N |
| Parking Included: | N |
| Condo Tax Included: | N |
| Building Insurance Included: | N |
| Fireplace/Stove: | N |
| Heat Type: | Forced Air |
| Central Air Conditioning: | Central Air |
| Central Vac: | N |
| Laundry Level: | Syste |
| Ensuite Laundry: | F |
| Sewers: | Sewer |
| Utilities-Cable: | A |
| Utilities-Hydro: | Y |
$
%
Years
This calculator is for demonstration purposes only. Always consult a professional
financial advisor before making personal financial decisions.
| Although the information displayed is believed to be accurate, no warranties or representations are made of any kind. |
| RE/MAX HALLMARK FIRST GROUP REALTY LTD. |
|
|

Marjan Heidarizadeh
Sales Representative
Dir:
416-400-5987
Bus:
905-456-1000
| Virtual Tour | Book Showing | Email a Friend |
Jump To:
At a Glance:
| Type: | Freehold - Detached |
| Area: | Northumberland |
| Municipality: | Port Hope |
| Neighbourhood: | Port Hope |
| Style: | 2-Storey |
| Tax: | $5,516 |
| Beds: | 3+1 |
| Baths: | 4 |
| Fireplace: | N |
| Pool: | None |
Locatin Map:
Payment Calculator:

