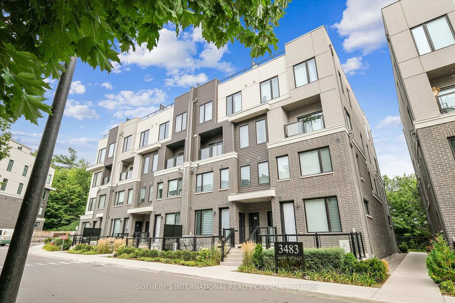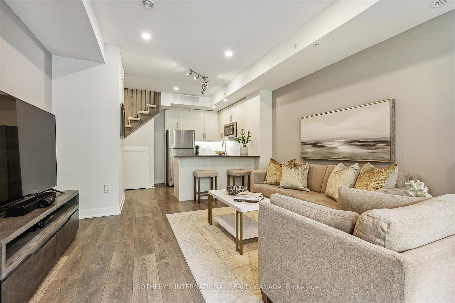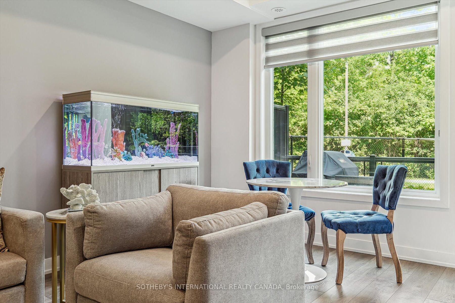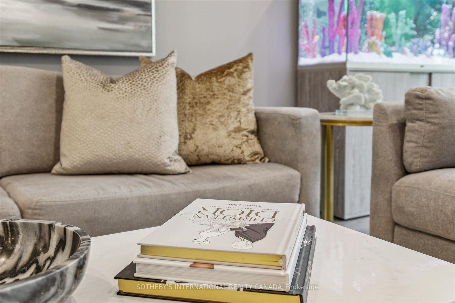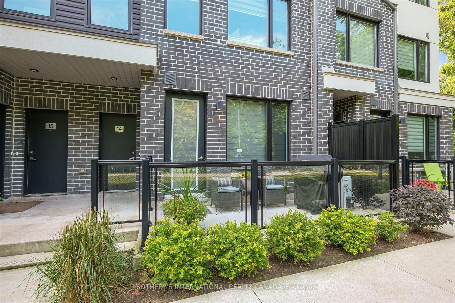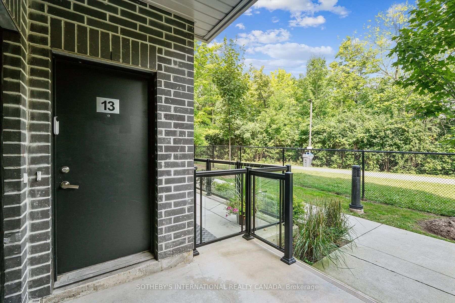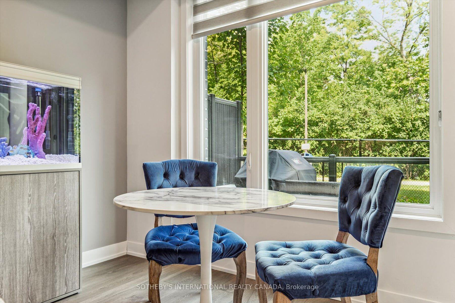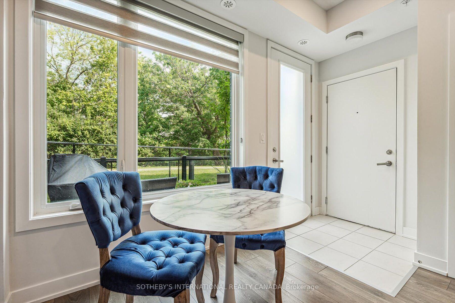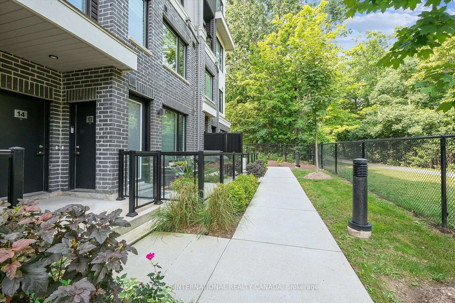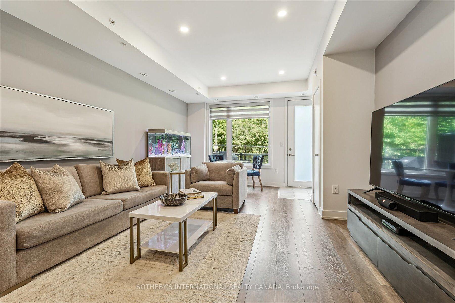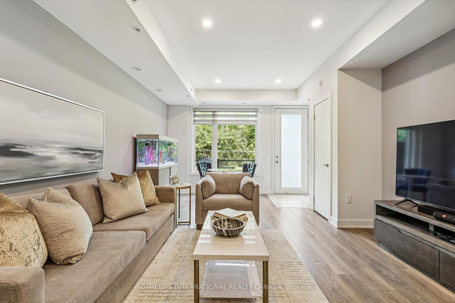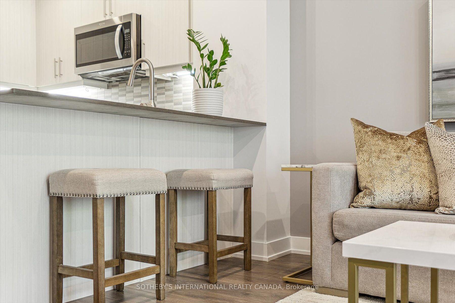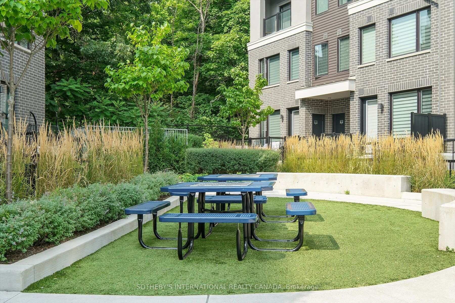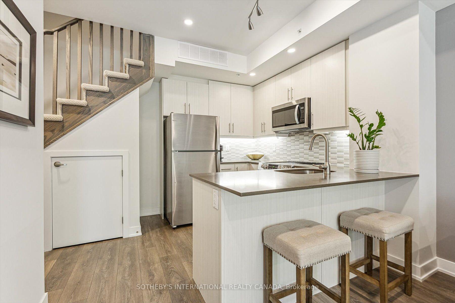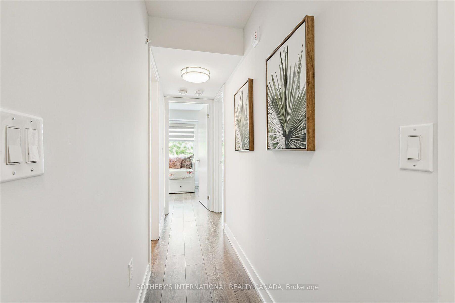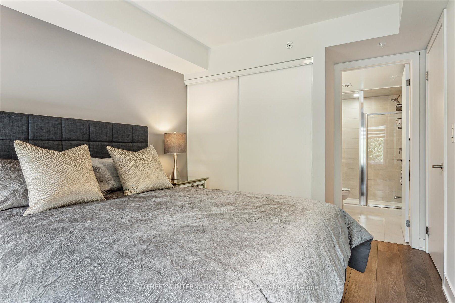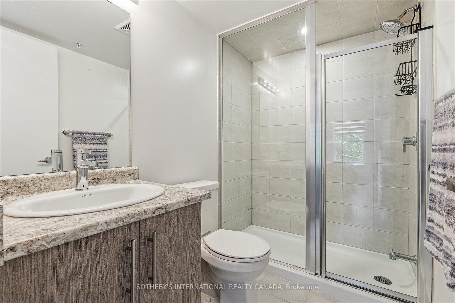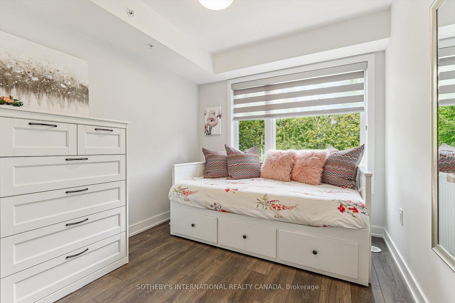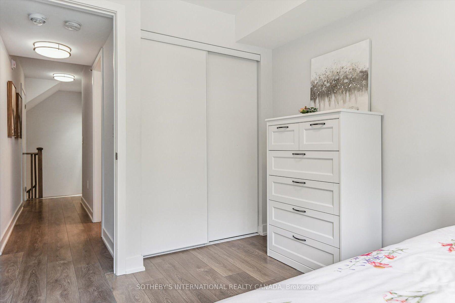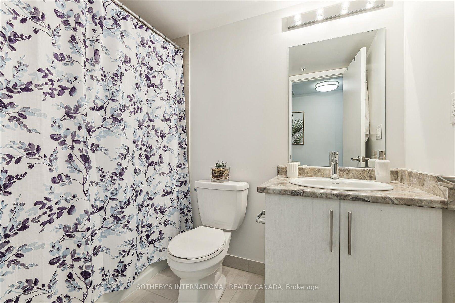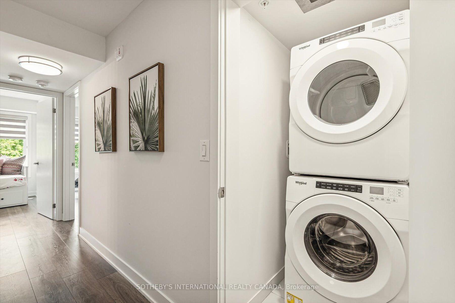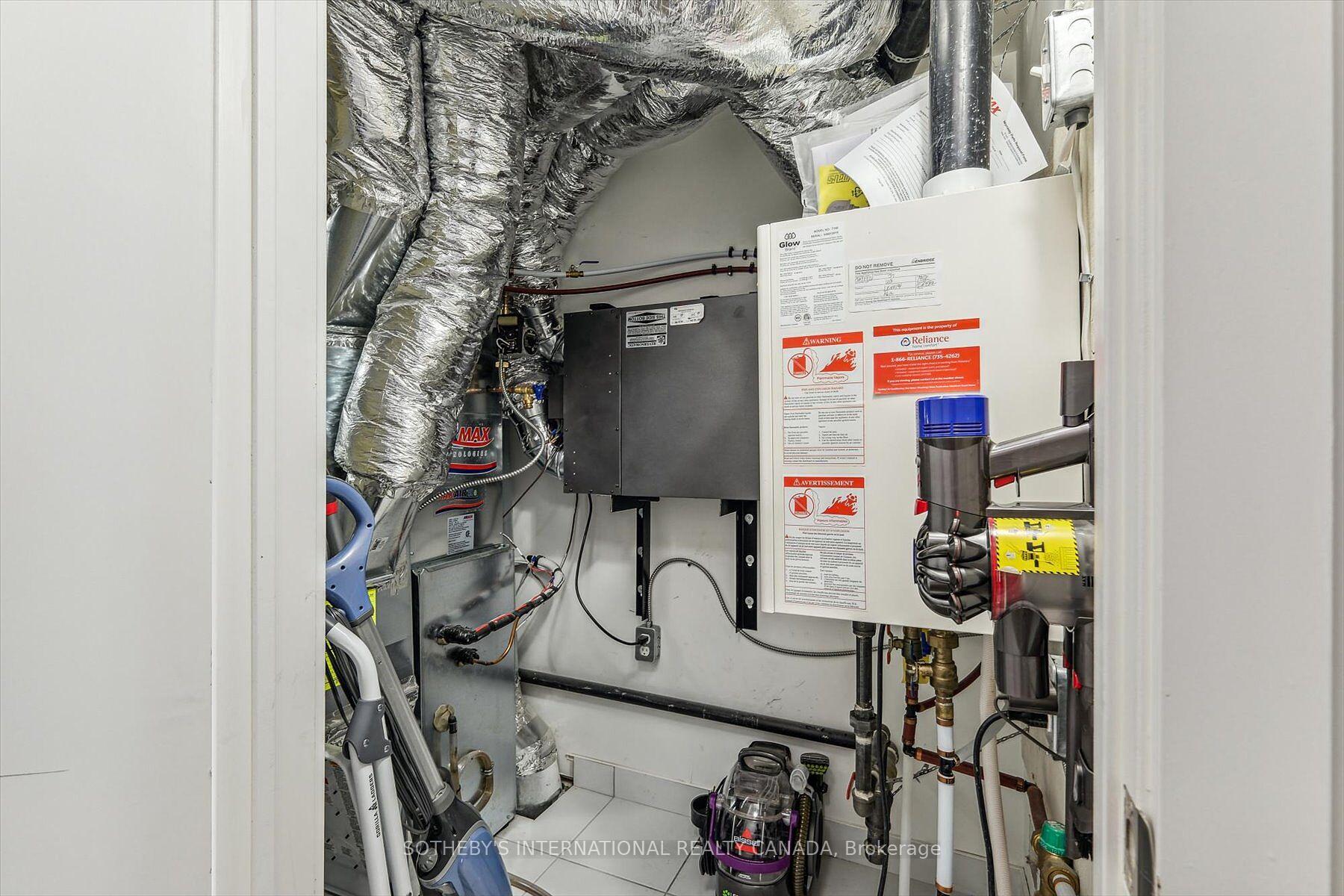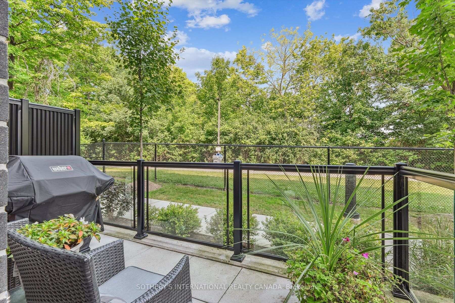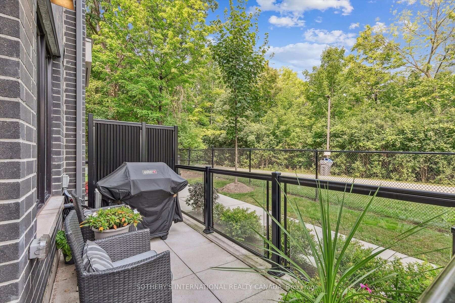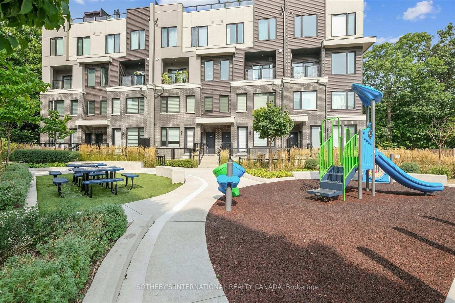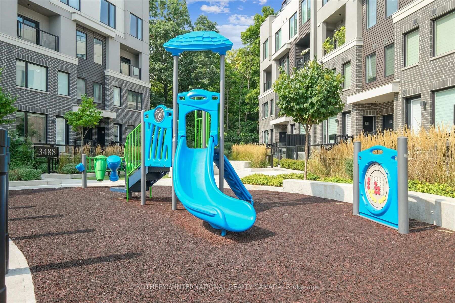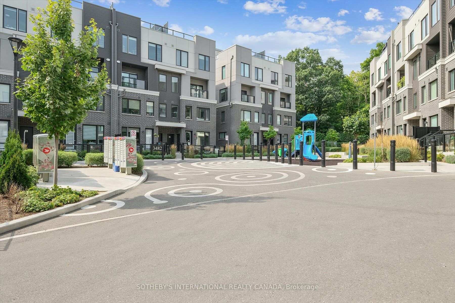$759,000
Available - For Sale
Listing ID: W12183756
3483 Widdicombe Way , Mississauga, L5L 0B8, Peel
| This immaculate, bright, and airy two-storey unit offers tranquil views of a serene wooded area and features a private ground-level walk-out patio, perfect for unwinding in privacy. Meticulously maintained, the home boasts an open-concept living area with elegant laminate flooring, sleek stainless steel appliances, and stunning quartz countertops in the kitchen. The unit includes two spacious bedrooms, two full bathrooms, and a convenient half bath, as well as one locker and one underground parking spot. Enjoy unbeatable convenience with proximity totop-rated schools, the University of Toronto-Mississauga campus, parks, Erindale GO station, and shopping hubs like South Common Mall and Erin Mills Town Centre. Credit Valley Hospital and the South Common Community Centre (currently undergoing an exciting $45 million renovation) are also just a short distance away. With major highways close by and a high walk score, this location supports an active, healthy lifestyle where most errands can be easily accomplished on foot. |
| Price | $759,000 |
| Taxes: | $3758.20 |
| Occupancy: | Owner |
| Address: | 3483 Widdicombe Way , Mississauga, L5L 0B8, Peel |
| Postal Code: | L5L 0B8 |
| Province/State: | Peel |
| Directions/Cross Streets: | Erin Mills Pkwy & Collegeway |
| Level/Floor | Room | Length(ft) | Width(ft) | Descriptions | |
| Room 1 | Main | Living Ro | 18.37 | 13.38 | W/O To Terrace, Laminate, Open Concept |
| Room 2 | Main | Kitchen | 9.58 | 7.97 | B/I Microwave, Combined w/Living, Breakfast Bar |
| Room 3 | Second | Bedroom | 9.28 | 9.09 | 3 Pc Ensuite, Laminate |
| Room 4 | Second | Bedroom 2 | 10.07 | 8.79 | Laminate |
| Washroom Type | No. of Pieces | Level |
| Washroom Type 1 | 2 | Main |
| Washroom Type 2 | 3 | Second |
| Washroom Type 3 | 0 | |
| Washroom Type 4 | 0 | |
| Washroom Type 5 | 0 |
| Total Area: | 0.00 |
| Approximatly Age: | 0-5 |
| Sprinklers: | Carb |
| Washrooms: | 3 |
| Heat Type: | Forced Air |
| Central Air Conditioning: | Central Air |
$
%
Years
This calculator is for demonstration purposes only. Always consult a professional
financial advisor before making personal financial decisions.
| Although the information displayed is believed to be accurate, no warranties or representations are made of any kind. |
| SOTHEBY'S INTERNATIONAL REALTY CANADA |
|
|

Marjan Heidarizadeh
Sales Representative
Dir:
416-400-5987
Bus:
905-456-1000
| Book Showing | Email a Friend |
Jump To:
At a Glance:
| Type: | Com - Condo Townhouse |
| Area: | Peel |
| Municipality: | Mississauga |
| Neighbourhood: | Erin Mills |
| Style: | 2-Storey |
| Approximate Age: | 0-5 |
| Tax: | $3,758.2 |
| Maintenance Fee: | $332.51 |
| Beds: | 2 |
| Baths: | 3 |
| Fireplace: | N |
Locatin Map:
Payment Calculator:

