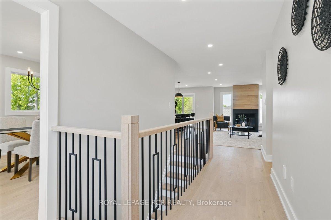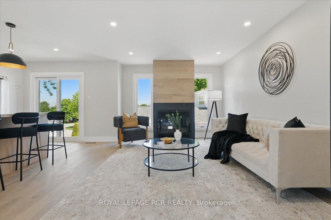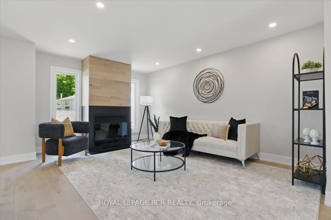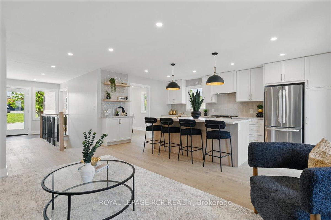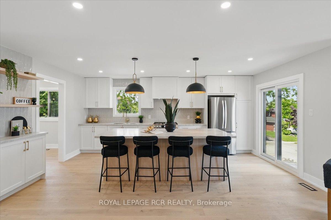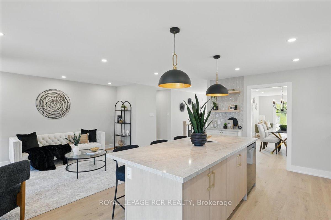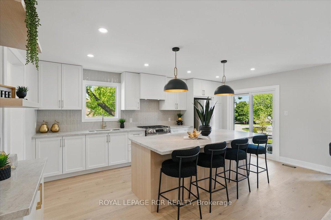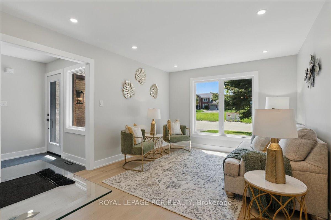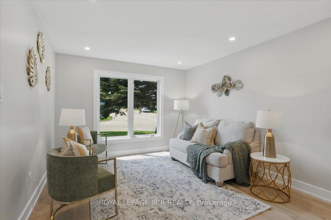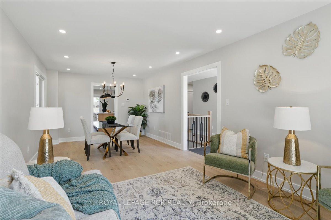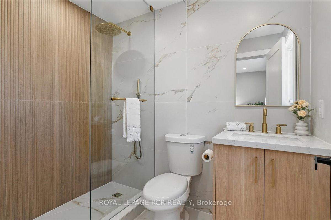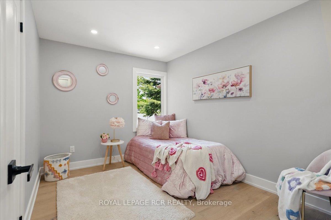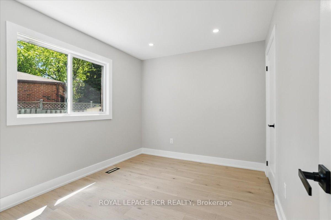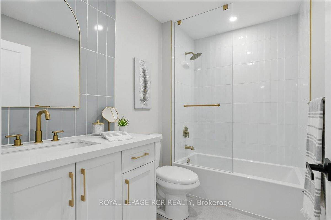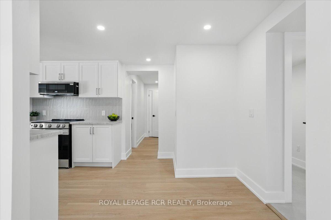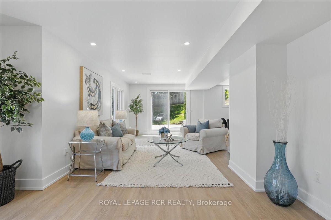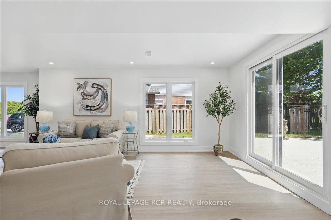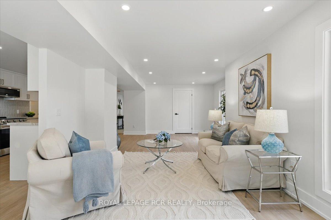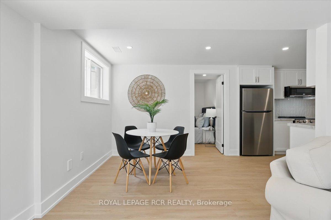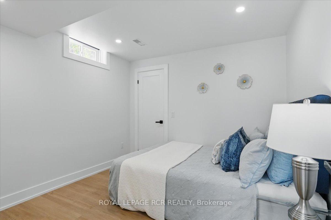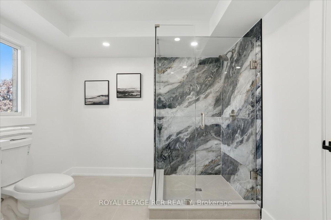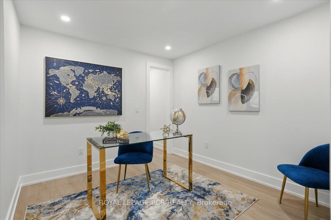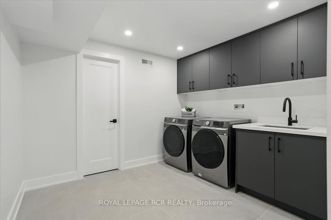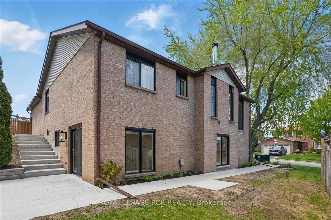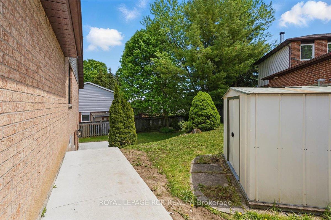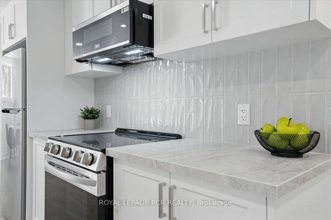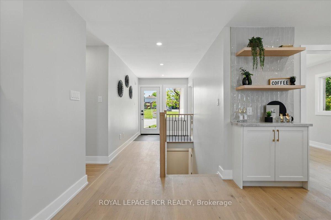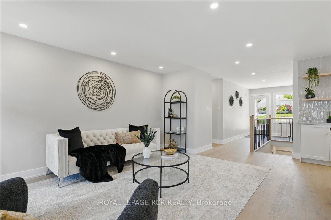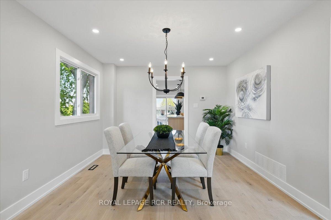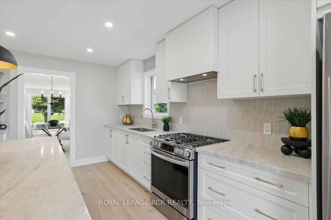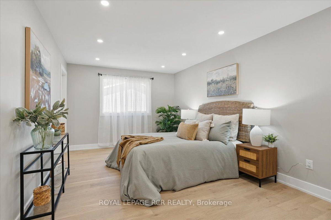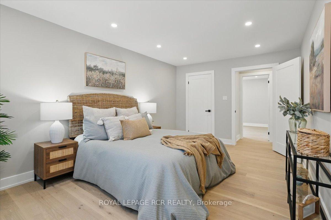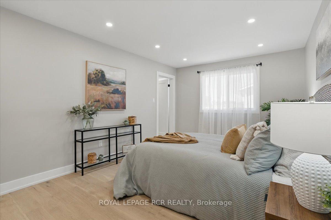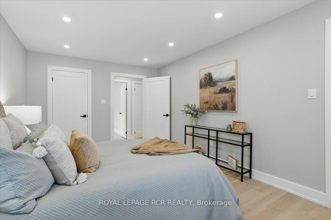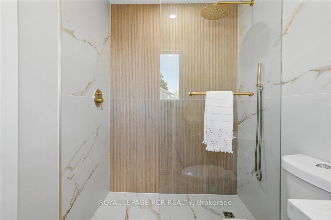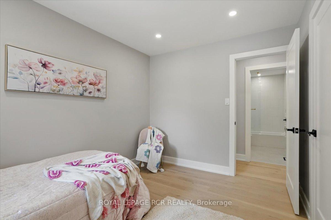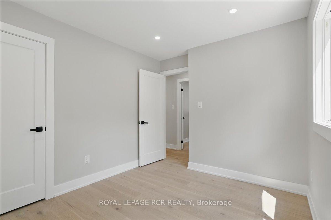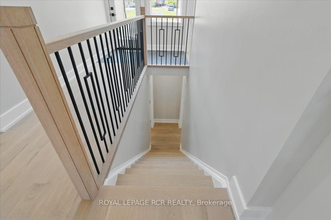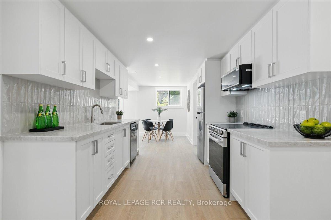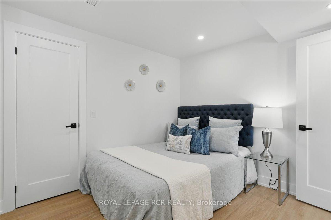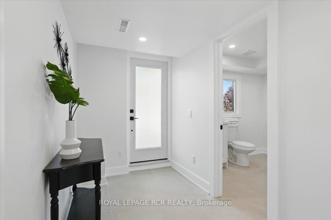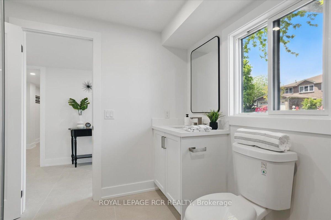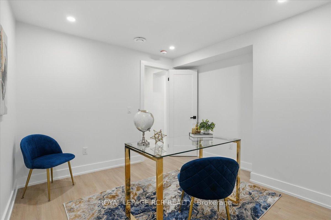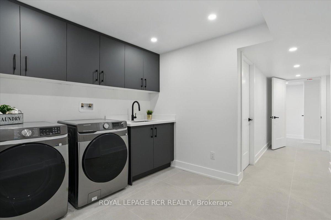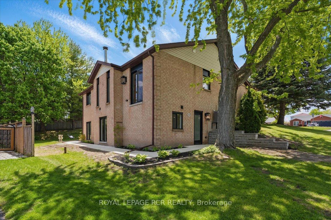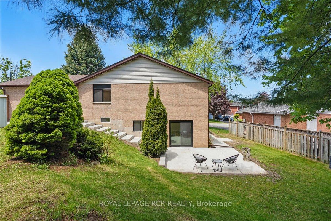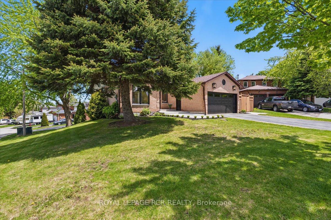$1,249,000
Available - For Sale
Listing ID: W12176702
200 Jull Cour , Orangeville, L9W 4M8, Dufferin
| **Public Open House Sat, May 31st & Sun, June 1st, 1pm-3pm**This beautifully renovated all-brick bungalow with an attached 2 car garage sits on a generous corner lot in one of Orangeville's most desirable neighbourhoods. Thoughtfully updated from top to bottom, it features modern finishes, spacious living, and exceptional flexibility for multi-generational families or income potential. Inside, you'll find stunning hardwood flooring throughout and a layout designed for both comfort and style. The open concept kitchen is both functional and stylish with a centre island with pendant lighting and breakfast bar, quartz countertops, stainless steel appliances, and a coffee bar with open shelving. Patio doors off the kitchen overlook the fully fenced backyard. The kitchen flows seamlessly into a bright living room where a wood stove takes centre stage, flanked by large windows that fill the space with natural light. Perfect for quiet evenings or hosting friends, this space feels both warm and inviting. A front sitting area and dedicated dining room add more room to relax or host. Down the hall are three well-sized bedrooms and two renovated bathrooms. The primary suite includes a walk-in closet and a private 3 piece ensuite with modern finishes. Two additional bedrooms are perfect for family, guests, or a home office, serviced by a stylish 4 piece bath. The front hall closet is wired for an additional laundry facilities if desired - adding flexibility to suit your needs. The fully finished lower level offers a separate entrance and walk-out, ideal for extended family or income potential. Large above-grade windows make the space feel open and inviting. This level features a full kitchen, open concept living and dining area, a spacious bedroom, a separate office or flex space. Shared laundry facilities are conveniently located at the bottom of the stairs, easily accessible to both levels without compromising privacy. |
| Price | $1,249,000 |
| Taxes: | $6635.20 |
| Occupancy: | Vacant |
| Address: | 200 Jull Cour , Orangeville, L9W 4M8, Dufferin |
| Directions/Cross Streets: | Blind Line & Hansen Blvd |
| Rooms: | 7 |
| Rooms +: | 5 |
| Bedrooms: | 3 |
| Bedrooms +: | 1 |
| Family Room: | T |
| Basement: | Apartment, Finished wit |
| Level/Floor | Room | Length(ft) | Width(ft) | Descriptions | |
| Room 1 | Main | Kitchen | 17.71 | 11.48 | Hardwood Floor, Centre Island, W/O To Deck |
| Room 2 | Main | Living Ro | 20.11 | 11.25 | Hardwood Floor, Wood Stove, Open Concept |
| Room 3 | Main | Dining Ro | 23.06 | 11.12 | Hardwood Floor, Pot Lights, Combined w/Sitting |
| Room 4 | Main | Sitting | 23.06 | 11.12 | Hardwood Floor, Pot Lights, Combined w/Dining |
| Room 5 | Main | Primary B | 16.73 | 10.92 | Hardwood Floor, Walk-In Closet(s), 3 Pc Ensuite |
| Room 6 | Main | Bedroom 2 | 11.58 | 8.89 | Hardwood Floor, Closet, Pot Lights |
| Room 7 | Main | Bedroom 3 | 10.76 | 9.09 | Hardwood Floor, Closet, Pot Lights |
| Room 8 | Lower | Kitchen | 18.07 | 10.82 | Hardwood Floor, Quartz Counter, Pot Lights |
| Room 9 | Lower | Living Ro | 13.25 | 28.01 | Hardwood Floor, Walk-Out, Open Concept |
| Room 10 | Lower | Dining Ro | 7.9 | 10.82 | Hardwood Floor, Pot Lights, Open Concept |
| Room 11 | Bedroom 4 | 9.58 | 9.94 | Hardwood Floor, Closet, Pot Lights | |
| Room 12 | Office | 10.63 | 9.97 | Hardwood Floor, Pot Lights |
| Washroom Type | No. of Pieces | Level |
| Washroom Type 1 | 4 | Main |
| Washroom Type 2 | 4 | Main |
| Washroom Type 3 | 4 | Lower |
| Washroom Type 4 | 0 | |
| Washroom Type 5 | 0 |
| Total Area: | 0.00 |
| Property Type: | Detached |
| Style: | Bungalow |
| Exterior: | Brick |
| Garage Type: | Attached |
| (Parking/)Drive: | Private |
| Drive Parking Spaces: | 4 |
| Park #1 | |
| Parking Type: | Private |
| Park #2 | |
| Parking Type: | Private |
| Pool: | None |
| Approximatly Square Footage: | 1500-2000 |
| Property Features: | Hospital, Public Transit |
| CAC Included: | N |
| Water Included: | N |
| Cabel TV Included: | N |
| Common Elements Included: | N |
| Heat Included: | N |
| Parking Included: | N |
| Condo Tax Included: | N |
| Building Insurance Included: | N |
| Fireplace/Stove: | N |
| Heat Type: | Forced Air |
| Central Air Conditioning: | Central Air |
| Central Vac: | N |
| Laundry Level: | Syste |
| Ensuite Laundry: | F |
| Sewers: | Sewer |
$
%
Years
This calculator is for demonstration purposes only. Always consult a professional
financial advisor before making personal financial decisions.
| Although the information displayed is believed to be accurate, no warranties or representations are made of any kind. |
| ROYAL LEPAGE RCR REALTY |
|
|

Marjan Heidarizadeh
Sales Representative
Dir:
416-400-5987
Bus:
905-456-1000
| Virtual Tour | Book Showing | Email a Friend |
Jump To:
At a Glance:
| Type: | Freehold - Detached |
| Area: | Dufferin |
| Municipality: | Orangeville |
| Neighbourhood: | Orangeville |
| Style: | Bungalow |
| Tax: | $6,635.2 |
| Beds: | 3+1 |
| Baths: | 3 |
| Fireplace: | N |
| Pool: | None |
Locatin Map:
Payment Calculator:

