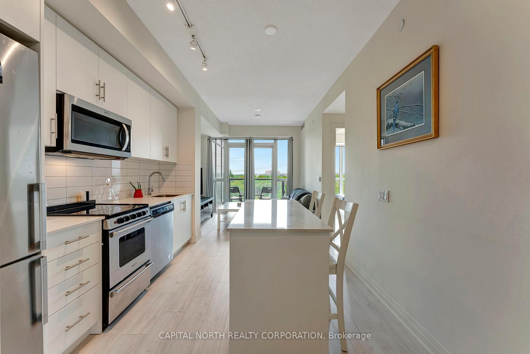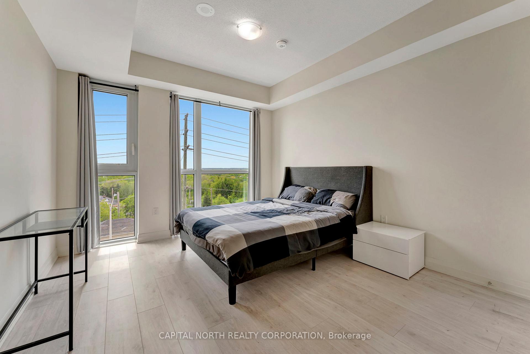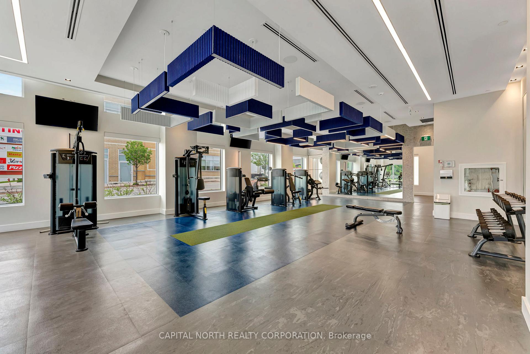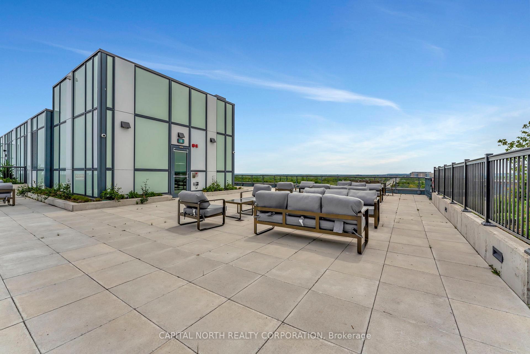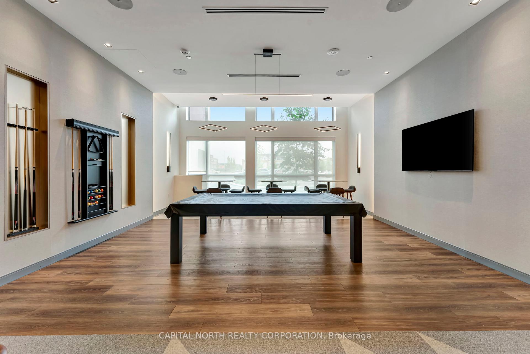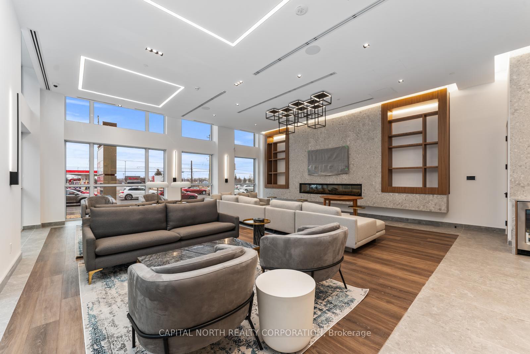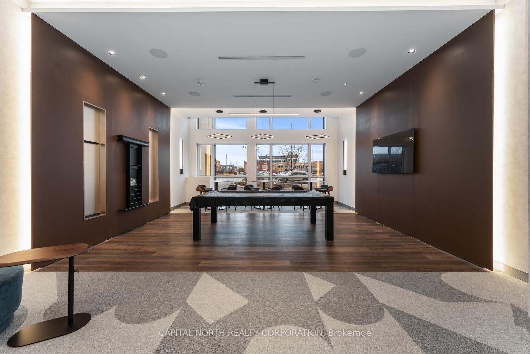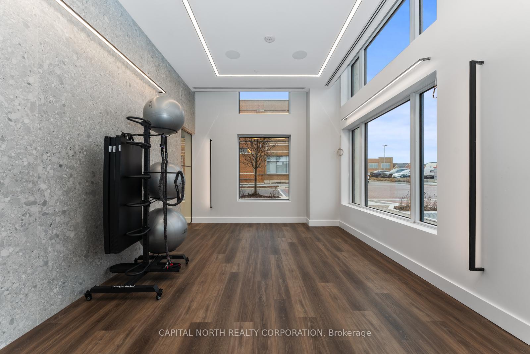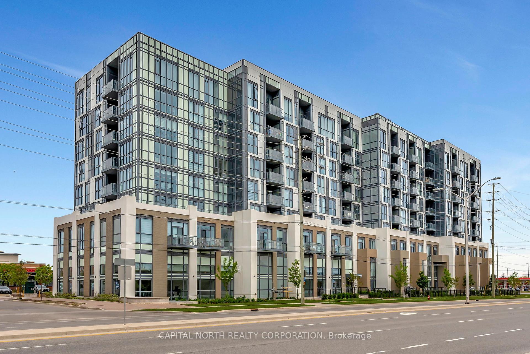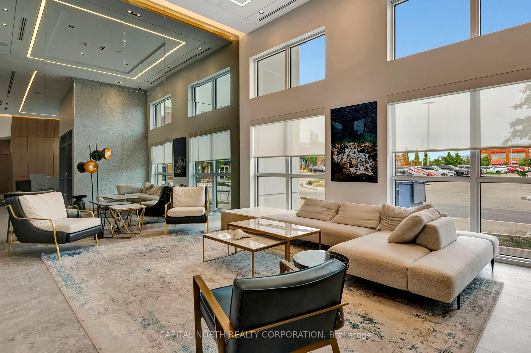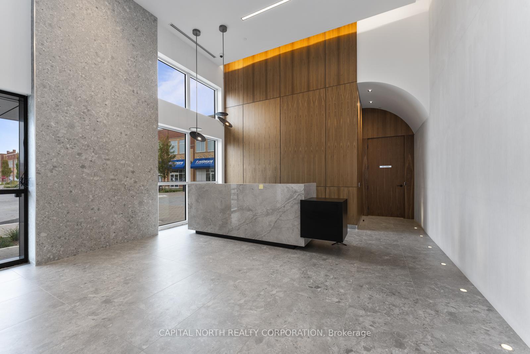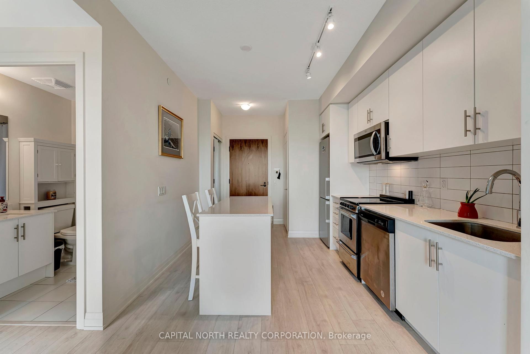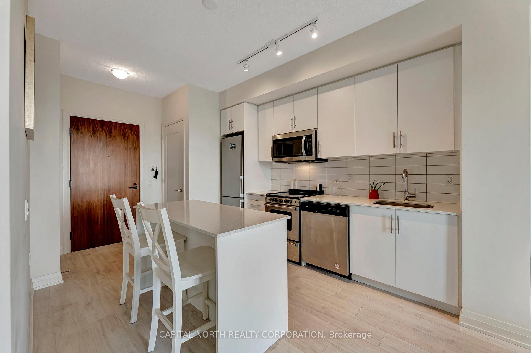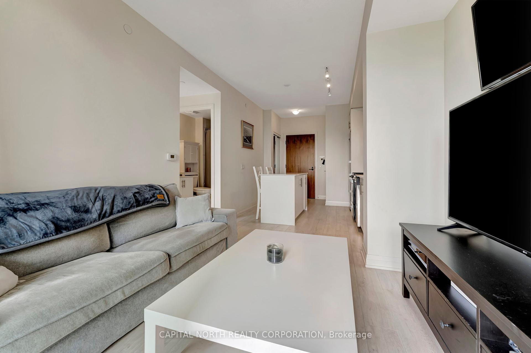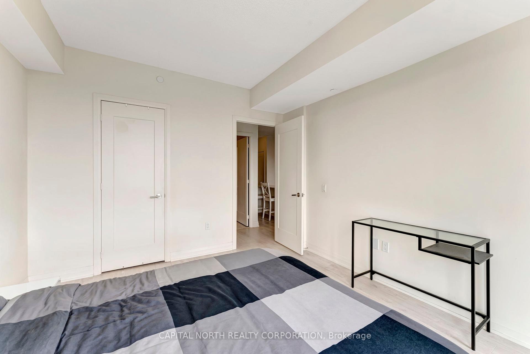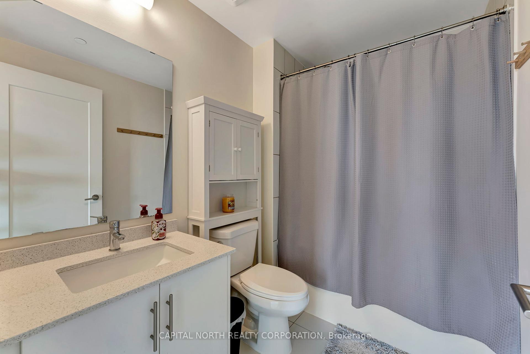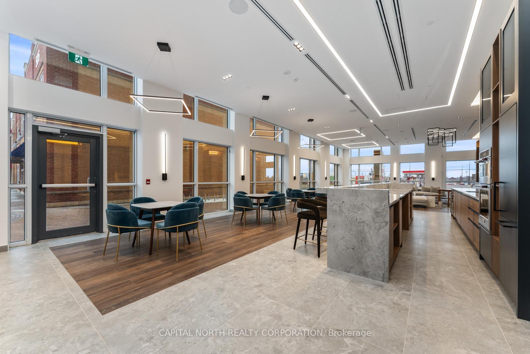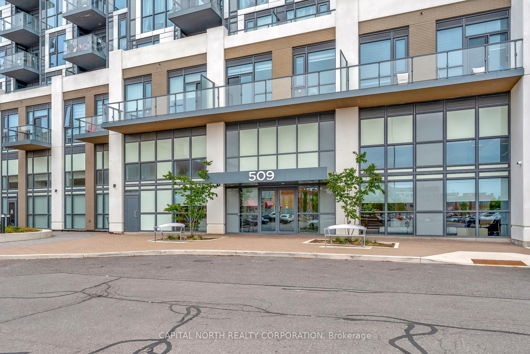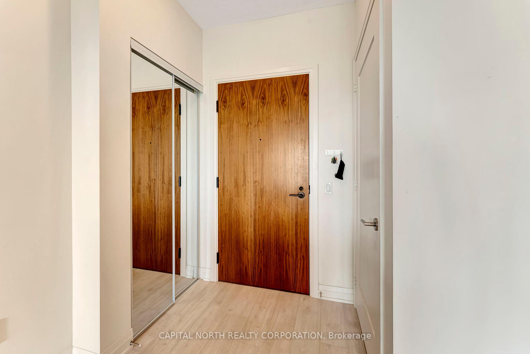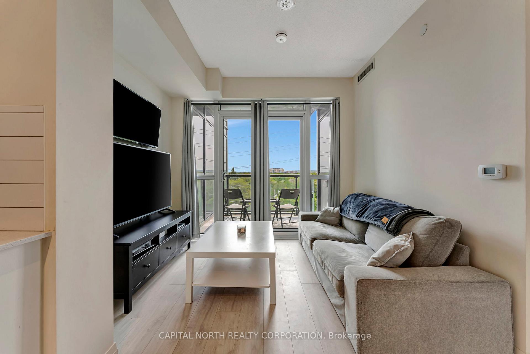$479,000
Available - For Sale
Listing ID: W12183790
509 Dundas Stre West , Oakville, L6M 5P4, Halton
| Chic Urban Living At Dunwest Condo By Greenpark! Experience Modern Style And Comfort In This Bright, Contemporary 1-Bedroom Suite At Dunwest Condo, A Boutique Residence In The Heart Of New Oakville. With 550 Sq.ft. Of Thoughtfully Designed Living Space, This West-Facing Unit Offers The Perfect Blend Of Sophistication And Functionality. Soaring 9-Ft Floor-To-Ceiling Windows Fill The Home With Natural Light, Creating An Open And Airy Ambiance. The Sleek Kitchen Features Premium Built-In Stainless Steel Appliances, Quartz Countertops, And Modern Cabinetry, Ideal For Both Everyday Living And Entertaining. An Open-Concept Layout Seamlessly Connects The Kitchen, Living Area, And Private Balcony, Perfect For Relaxing At The End Of The Day. The Spacious Bedroom Boasts A Large Window And Walk-In Closet. Included With The Unit Is One Conveniently Located Parking Spot Near The Elevator And A Storage Locker. Enjoy Unbeatable Convenience Just Steps From A Plaza Offering Banks, Dining, Groceries, And Medical Centres. Only A 3-Minute Drive Away, The Expanding Sixteen Mile Sports Complex Will Feature A New Community Centre, Gymnasiums, Fitness Facilities, An Oakville Public Library Branch, And Outdoor Sports Amenities. |
| Price | $479,000 |
| Taxes: | $2528.93 |
| Occupancy: | Tenant |
| Address: | 509 Dundas Stre West , Oakville, L6M 5P4, Halton |
| Postal Code: | L6M 5P4 |
| Province/State: | Halton |
| Directions/Cross Streets: | Dundas St W/E of Neyagawa Blvd |
| Level/Floor | Room | Length(ft) | Width(ft) | Descriptions | |
| Room 1 | Flat | Kitchen | 20.34 | 10.3 | Stainless Steel Appl, Quartz Counter, Combined w/Dining |
| Room 2 | Flat | Dining Ro | 20.34 | 10.3 | Combined w/Kitchen, Laminate, Open Concept |
| Room 3 | Flat | Living Ro | 20.34 | 10.3 | Combined w/Dining, Laminate, W/O To Terrace |
| Room 4 | Flat | Primary B | 11.12 | 13.09 | Laminate, Walk-In Closet(s), Large Window |
| Room 5 | Flat | Foyer | Laminate, Closet, 4 Pc Bath |
| Washroom Type | No. of Pieces | Level |
| Washroom Type 1 | 4 | Flat |
| Washroom Type 2 | 0 | |
| Washroom Type 3 | 0 | |
| Washroom Type 4 | 0 | |
| Washroom Type 5 | 0 |
| Total Area: | 0.00 |
| Approximatly Age: | 0-5 |
| Washrooms: | 1 |
| Heat Type: | Forced Air |
| Central Air Conditioning: | Central Air |
$
%
Years
This calculator is for demonstration purposes only. Always consult a professional
financial advisor before making personal financial decisions.
| Although the information displayed is believed to be accurate, no warranties or representations are made of any kind. |
| CAPITAL NORTH REALTY CORPORATION |
|
|

Marjan Heidarizadeh
Sales Representative
Dir:
416-400-5987
Bus:
905-456-1000
| Book Showing | Email a Friend |
Jump To:
At a Glance:
| Type: | Com - Condo Apartment |
| Area: | Halton |
| Municipality: | Oakville |
| Neighbourhood: | 1008 - GO Glenorchy |
| Style: | Apartment |
| Approximate Age: | 0-5 |
| Tax: | $2,528.93 |
| Maintenance Fee: | $579.65 |
| Beds: | 1 |
| Baths: | 1 |
| Fireplace: | N |
Locatin Map:
Payment Calculator:

