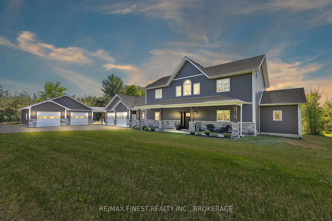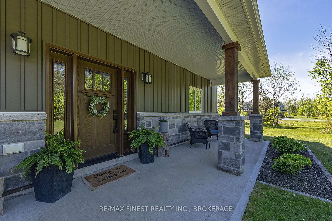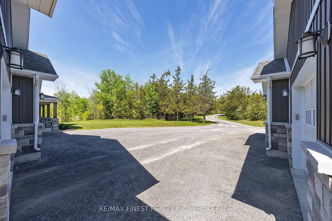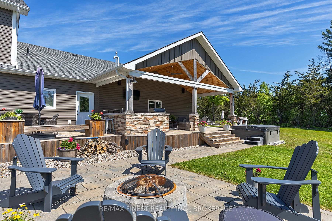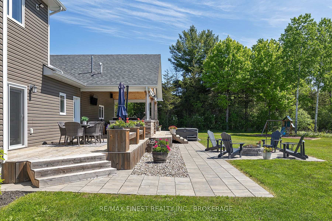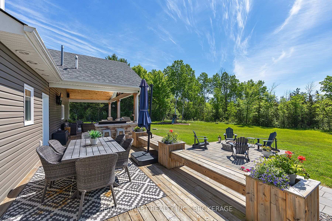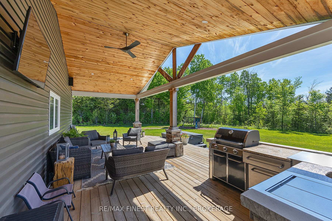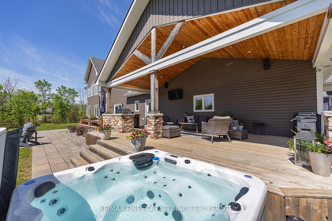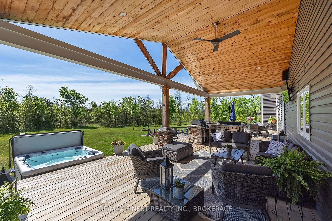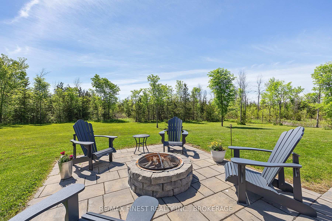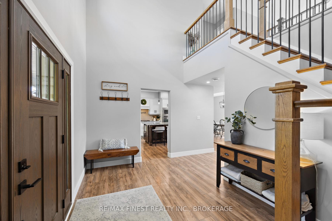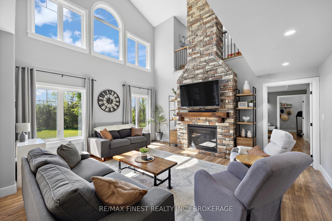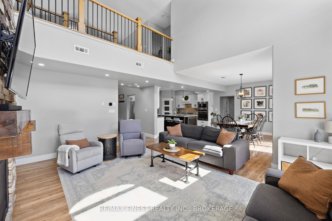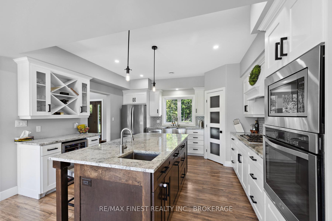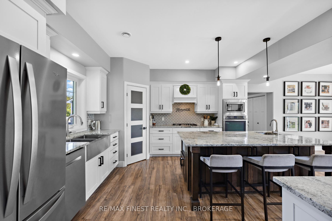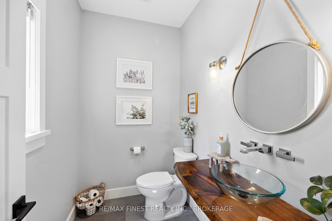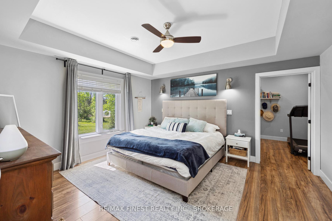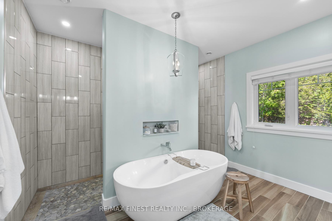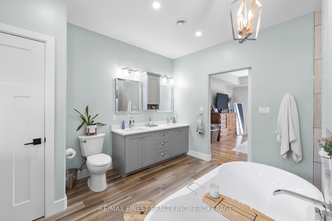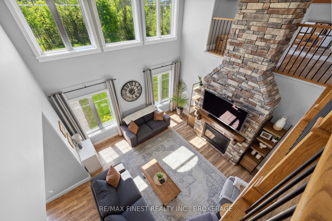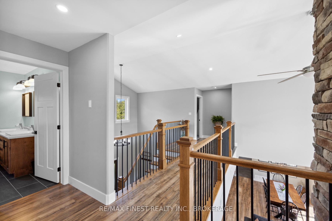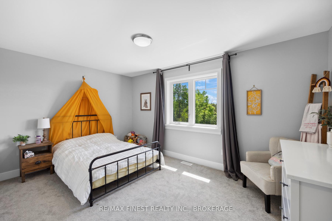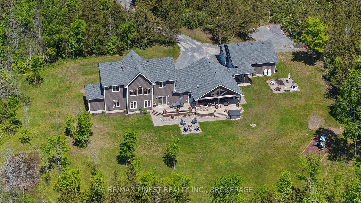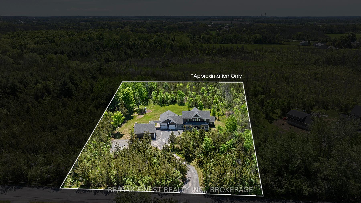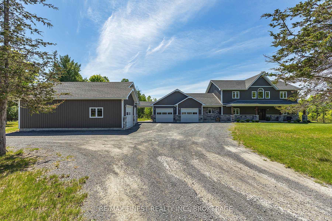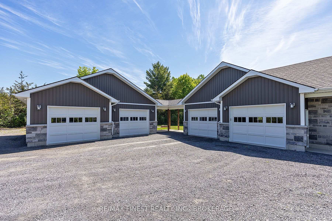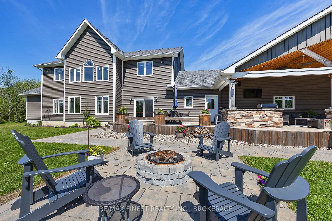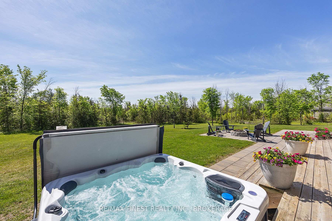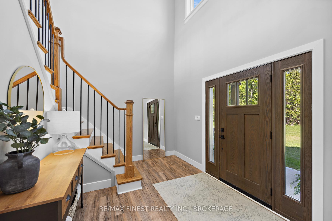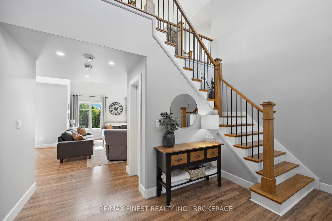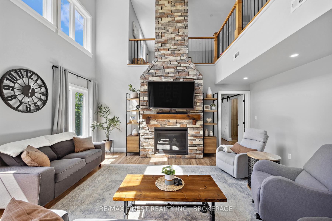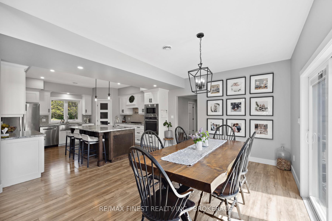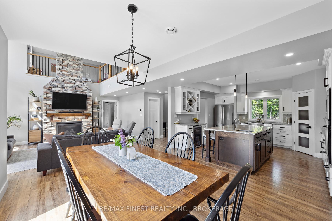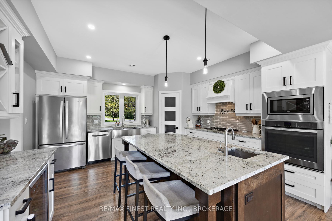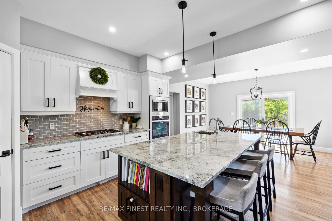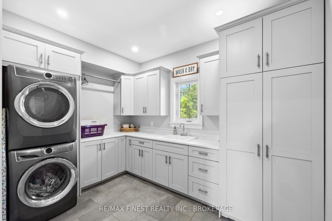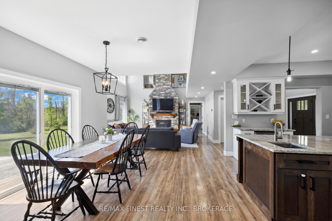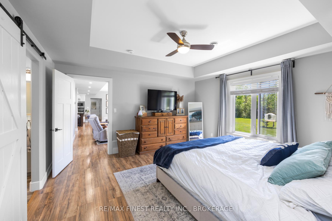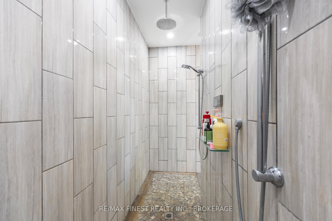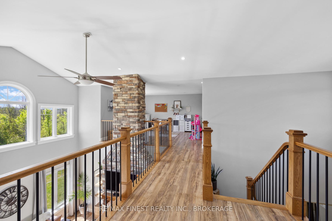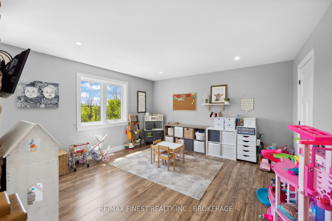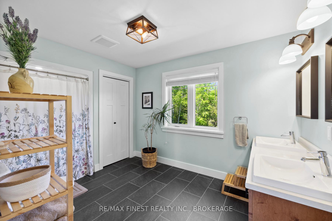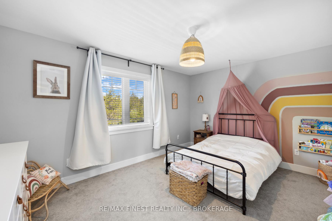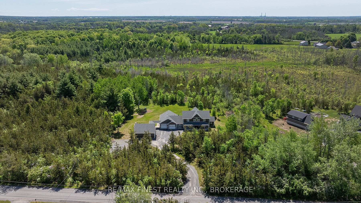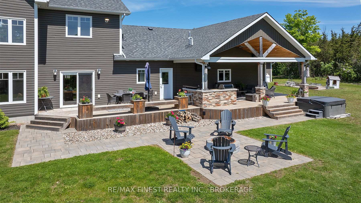$1,199,900
Available - For Sale
Listing ID: X12181589
2975 Switzerville Road , Greater Napanee, K7R 3R6, Lennox & Addingt
| Welcome to 2975 Switzerville Road. This stunning custom-built home combines timeless style with modern convenience. Situated on a peaceful and private 2 acre lot, this beautifully designed home offers everything you need for luxurious country living just minutes from Napanee, Highway 401, and only 20 minutes to Kingston's west end. Inside, you'll find 3 spacious bedrooms and 3 bathrooms, including a main-floor primary suite featuring a spa-like ensuite with a walk-in shower, relaxing soaker tub, dual sinks, plus a massive 140 sq ft walk-in closet. The heart of the home is the chefs kitchen with granite countertops, stainless steel appliances, and ample space for cooking, dining, and entertaining. The open-concept living area boasts soaring vaulted ceilings, creating an airy, welcoming space perfect for gatherings. A main-floor powder room and a large laundry room with generous storage add everyday functionality. The second level includes a stylish mezzanine overlooking the main living area, plus 2 bedrooms, a full bathroom, and a versatile flex space ideal as a home office, playroom, or easily finished into a third upper-level bedroom. Step outside to your private backyard oasis featuring a huge covered deck, hot tub, fire pit, and a sprawling yard ideal for peaceful evenings or entertaining under the stars. A major bonus is the nearly 1,000 sq ft detached garage perfect for vehicles, lawn equipment, a boat, and more. Don't miss your chance to own this incredible rural retreat! |
| Price | $1,199,900 |
| Taxes: | $7370.00 |
| Assessment Year: | 2024 |
| Occupancy: | Owner |
| Address: | 2975 Switzerville Road , Greater Napanee, K7R 3R6, Lennox & Addingt |
| Directions/Cross Streets: | Hwy 2 & Switzerville Road |
| Rooms: | 13 |
| Bedrooms: | 3 |
| Bedrooms +: | 0 |
| Family Room: | T |
| Basement: | None |
| Level/Floor | Room | Length(ft) | Width(ft) | Descriptions | |
| Room 1 | Main | Foyer | 15.09 | 9.09 | |
| Room 2 | Main | Living Ro | 17.58 | 15.09 | |
| Room 3 | Main | Dining Ro | 15.09 | 12.37 | |
| Room 4 | Main | Kitchen | 15.09 | 14.4 | |
| Room 5 | Main | Bathroom | 6.82 | 4.92 | 2 Pc Bath |
| Room 6 | Main | Laundry | 11.91 | 8.33 | |
| Room 7 | Main | Primary B | 14.24 | 13.48 | Walk-In Closet(s) |
| Room 8 | Main | Bathroom | 13.42 | 11.91 | 5 Pc Ensuite |
| Room 9 | Main | Utility R | 9.91 | 6.33 | |
| Room 10 | Second | Bathroom | 13.58 | 8.66 | 5 Pc Bath |
| Room 11 | Second | Bedroom 2 | 14.76 | 11.15 | |
| Room 12 | Second | Bedroom 3 | 14.83 | 9.84 | |
| Room 13 | Second | Family Ro | 13.74 | 13.32 |
| Washroom Type | No. of Pieces | Level |
| Washroom Type 1 | 2 | Main |
| Washroom Type 2 | 5 | Main |
| Washroom Type 3 | 5 | Second |
| Washroom Type 4 | 0 | |
| Washroom Type 5 | 0 |
| Total Area: | 0.00 |
| Approximatly Age: | 6-15 |
| Property Type: | Detached |
| Style: | 1 1/2 Storey |
| Exterior: | Board & Batten , Stone |
| Garage Type: | Attached |
| (Parking/)Drive: | Private |
| Drive Parking Spaces: | 10 |
| Park #1 | |
| Parking Type: | Private |
| Park #2 | |
| Parking Type: | Private |
| Pool: | None |
| Other Structures: | Additional Gar |
| Approximatly Age: | 6-15 |
| Approximatly Square Footage: | 2500-3000 |
| Property Features: | Level, School Bus Route |
| CAC Included: | N |
| Water Included: | N |
| Cabel TV Included: | N |
| Common Elements Included: | N |
| Heat Included: | N |
| Parking Included: | N |
| Condo Tax Included: | N |
| Building Insurance Included: | N |
| Fireplace/Stove: | Y |
| Heat Type: | Radiant |
| Central Air Conditioning: | Central Air |
| Central Vac: | N |
| Laundry Level: | Syste |
| Ensuite Laundry: | F |
| Sewers: | Septic |
| Utilities-Cable: | Y |
| Utilities-Hydro: | Y |
$
%
Years
This calculator is for demonstration purposes only. Always consult a professional
financial advisor before making personal financial decisions.
| Although the information displayed is believed to be accurate, no warranties or representations are made of any kind. |
| RE/MAX FINEST REALTY INC., BROKERAGE |
|
|

Marjan Heidarizadeh
Sales Representative
Dir:
416-400-5987
Bus:
905-456-1000
| Virtual Tour | Book Showing | Email a Friend |
Jump To:
At a Glance:
| Type: | Freehold - Detached |
| Area: | Lennox & Addington |
| Municipality: | Greater Napanee |
| Neighbourhood: | 58 - Greater Napanee |
| Style: | 1 1/2 Storey |
| Approximate Age: | 6-15 |
| Tax: | $7,370 |
| Beds: | 3 |
| Baths: | 3 |
| Fireplace: | Y |
| Pool: | None |
Locatin Map:
Payment Calculator:

