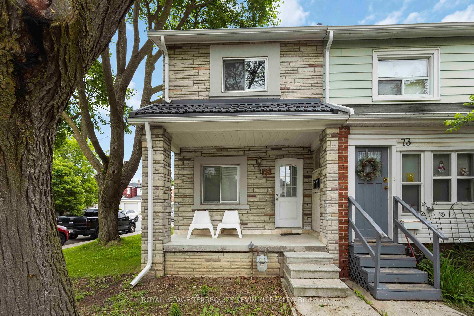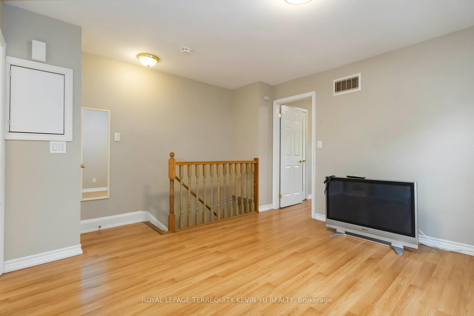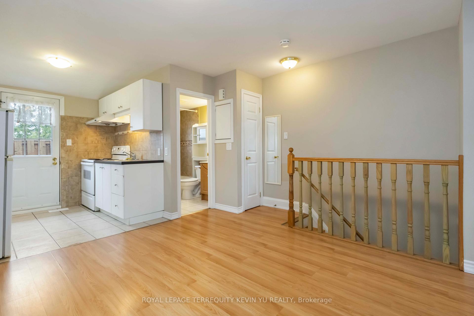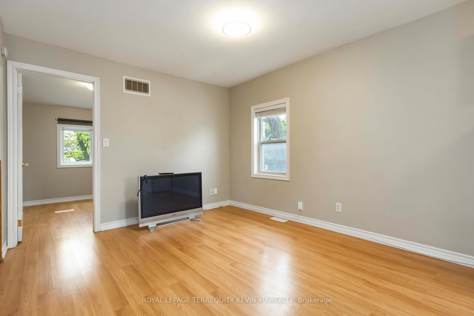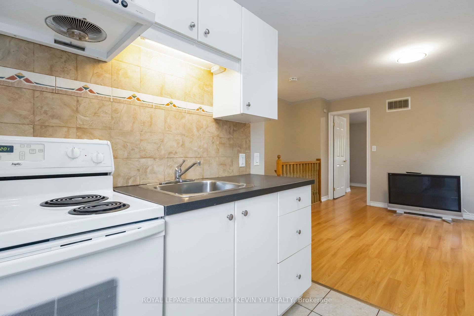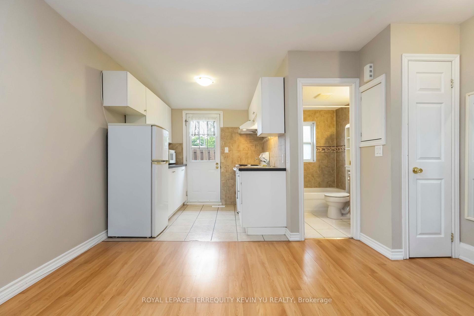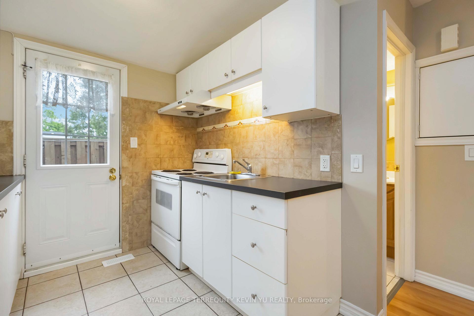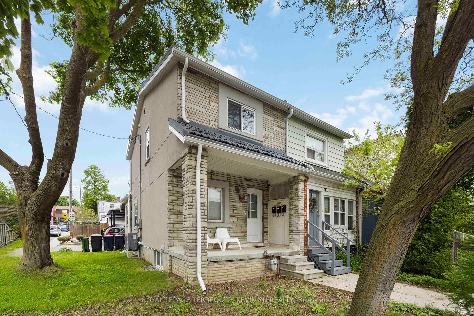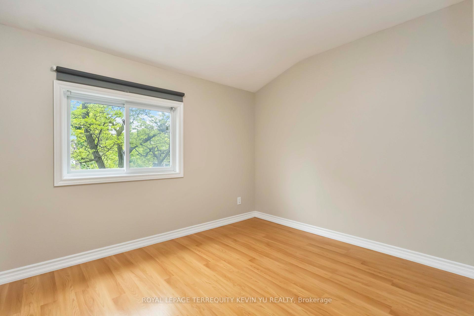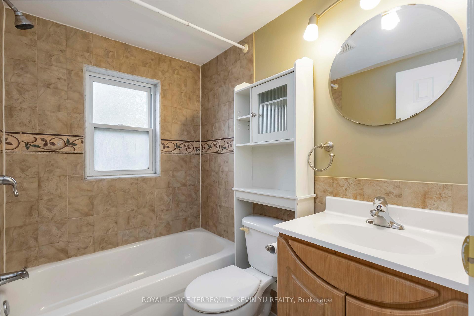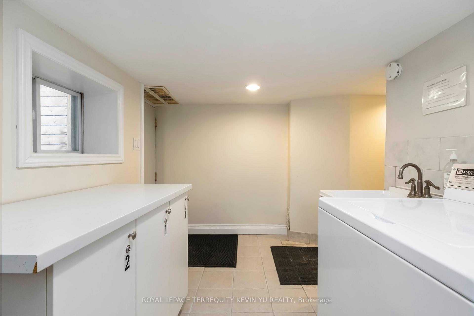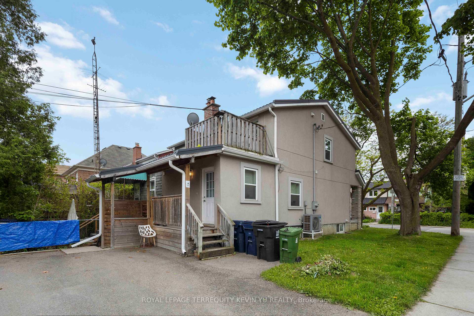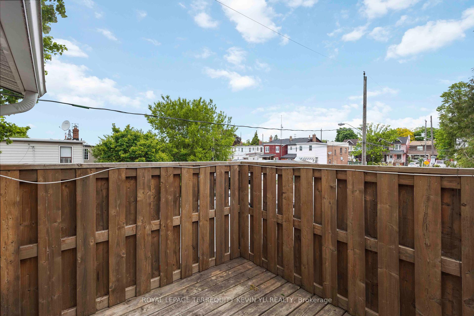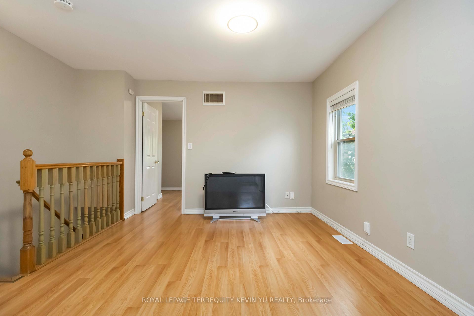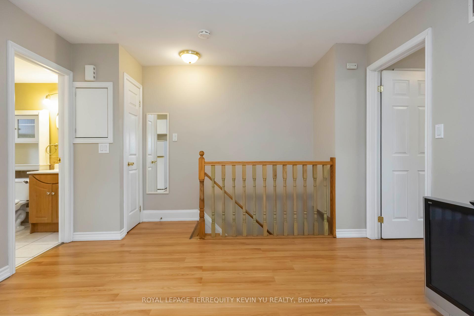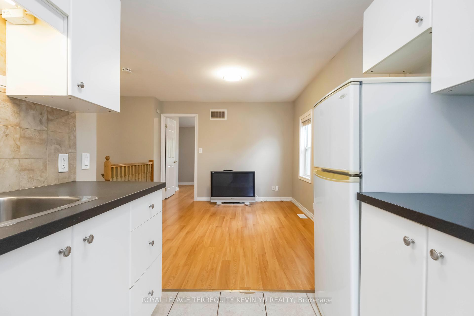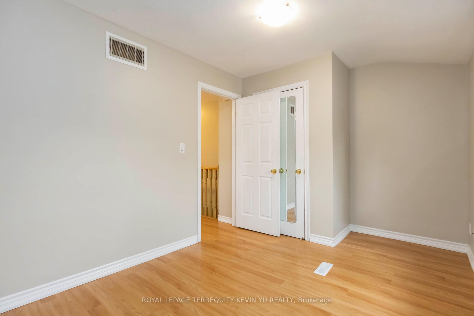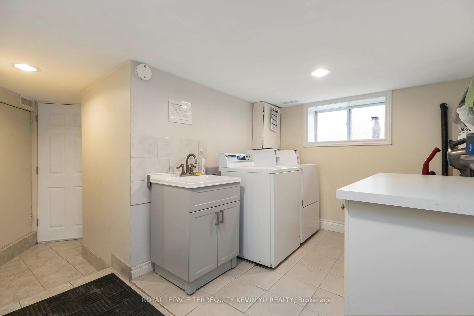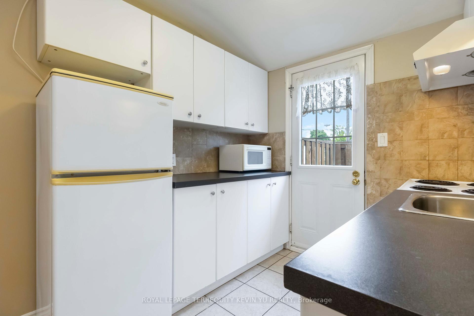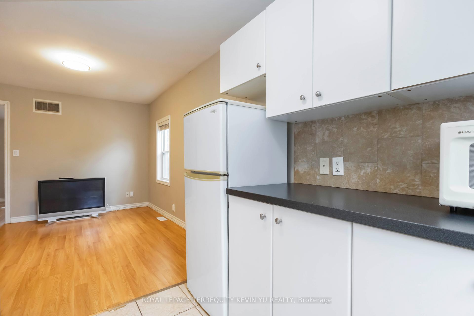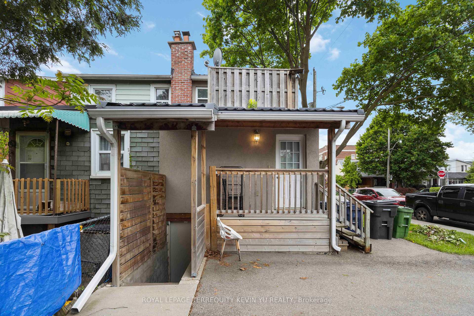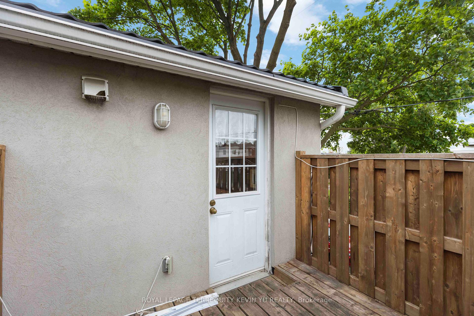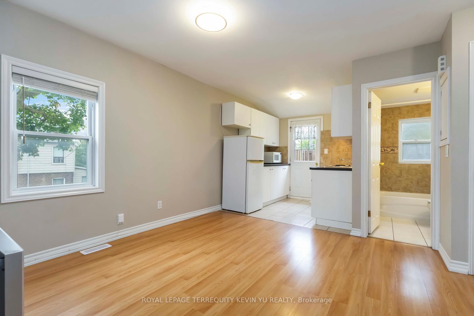$1,900
Available - For Rent
Listing ID: W12183805
75 Rosethorn Aven , Toronto, M6N 3K7, Toronto
| Welcome to the second-floor unit at 75 Rosethorn Avenue- an inviting 1-bedroom, 1-bathroom apartment located in the heart of Toronto's vibrant St. Clair West/ Caledonia community. This bright unit features an open-concept layout with a galley kitchen, 4-piece bath, 1 bedroom. Enjoy the luxury of your own private rooftop deck-perfect for outdoor lounging or entertaining. Situated on a quiet residential street, this unit offers the perfect balance of charm and convenience, just steps from St. Clair shops, restaurants, transit, and parks. Included in the lease is one parking space, Heat, CAC, Hydro & Water making budgeting simple. Ideal for a single professional or couple seeking a comfortable and connected lifestyle in one of Toronto's most up-and-coming neighbourhoods. Non-smoking unit; pets not permitted. Available immediately. Don't miss your chance to call this well-maintained space home! |
| Price | $1,900 |
| Taxes: | $0.00 |
| Occupancy: | Vacant |
| Address: | 75 Rosethorn Aven , Toronto, M6N 3K7, Toronto |
| Directions/Cross Streets: | Caledonia & St Clair |
| Rooms: | 3 |
| Bedrooms: | 1 |
| Bedrooms +: | 0 |
| Family Room: | F |
| Basement: | None |
| Furnished: | Unfu |
| Level/Floor | Room | Length(ft) | Width(ft) | Descriptions | |
| Room 1 | Main | Living Ro | 12.99 | 8.66 | Combined w/Dining, Window |
| Room 2 | Main | Dining Ro | 12.99 | 8.66 | Open Concept, Window |
| Room 3 | Main | Kitchen | 13.32 | 9.15 | W/O To Balcony, Galley Kitchen |
| Room 4 | Main | Primary B | 9.84 | 9.09 | Closet, Window |
| Washroom Type | No. of Pieces | Level |
| Washroom Type 1 | 4 | Main |
| Washroom Type 2 | 0 | |
| Washroom Type 3 | 0 | |
| Washroom Type 4 | 0 | |
| Washroom Type 5 | 0 |
| Total Area: | 0.00 |
| Property Type: | Semi-Detached |
| Style: | Apartment |
| Exterior: | Brick |
| Garage Type: | None |
| (Parking/)Drive: | Private |
| Drive Parking Spaces: | 1 |
| Park #1 | |
| Parking Type: | Private |
| Park #2 | |
| Parking Type: | Private |
| Pool: | None |
| Laundry Access: | Coin Operated |
| Approximatly Square Footage: | < 700 |
| Property Features: | Library, Park |
| CAC Included: | Y |
| Water Included: | Y |
| Cabel TV Included: | N |
| Common Elements Included: | N |
| Heat Included: | Y |
| Parking Included: | Y |
| Condo Tax Included: | N |
| Building Insurance Included: | N |
| Fireplace/Stove: | N |
| Heat Type: | Forced Air |
| Central Air Conditioning: | Central Air |
| Central Vac: | N |
| Laundry Level: | Syste |
| Ensuite Laundry: | F |
| Elevator Lift: | False |
| Sewers: | Sewer |
| Although the information displayed is believed to be accurate, no warranties or representations are made of any kind. |
| ROYAL LEPAGE TERREQUITY KEVIN YU REALTY |
|
|

Marjan Heidarizadeh
Sales Representative
Dir:
416-400-5987
Bus:
905-456-1000
| Book Showing | Email a Friend |
Jump To:
At a Glance:
| Type: | Freehold - Semi-Detached |
| Area: | Toronto |
| Municipality: | Toronto W03 |
| Neighbourhood: | Weston-Pellam Park |
| Style: | Apartment |
| Beds: | 1 |
| Baths: | 1 |
| Fireplace: | N |
| Pool: | None |
Locatin Map:

