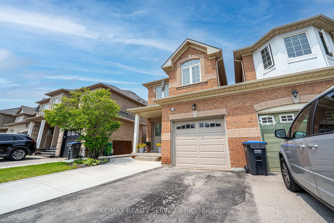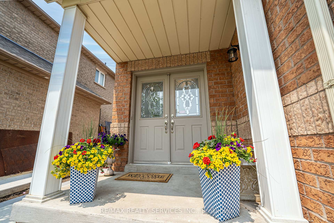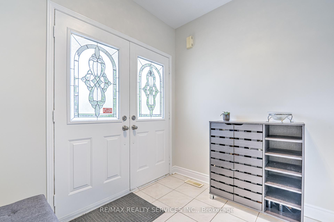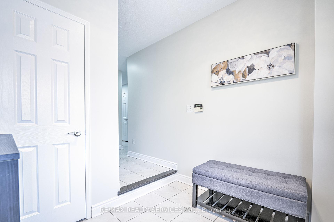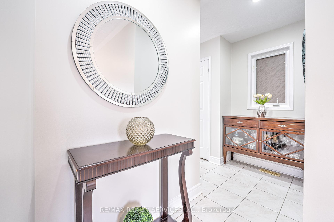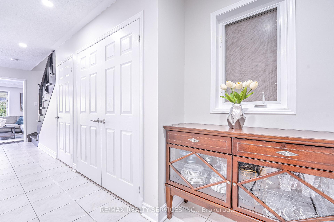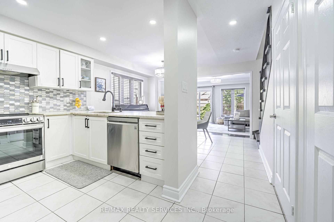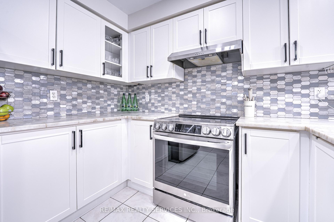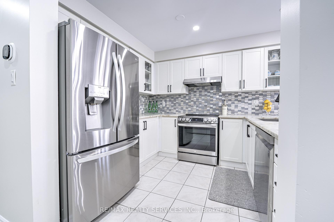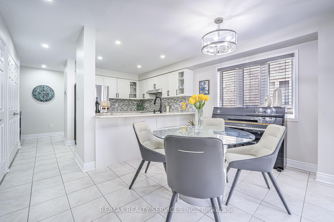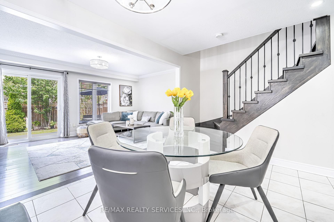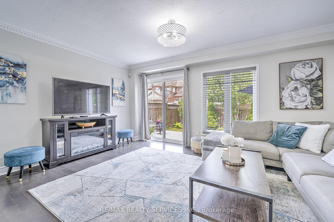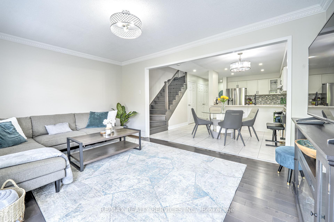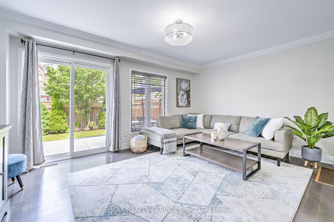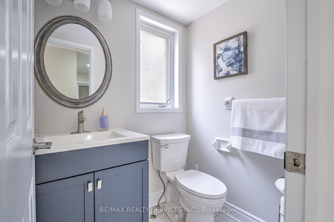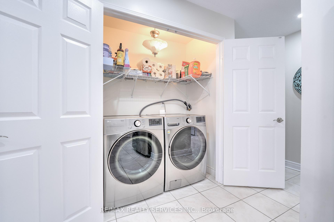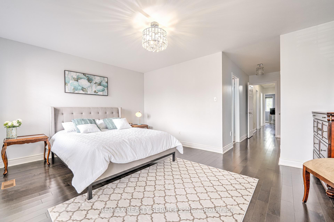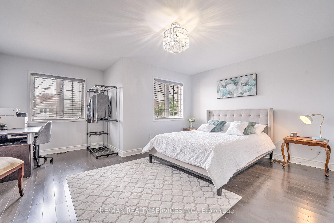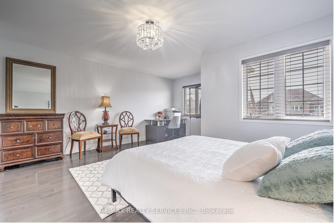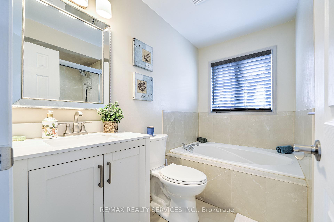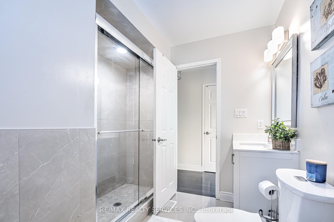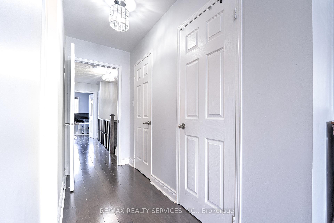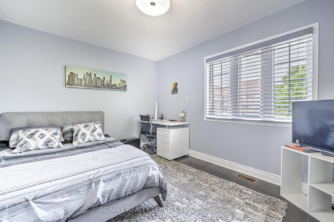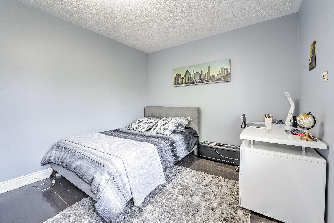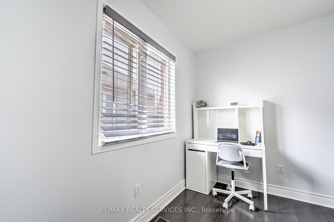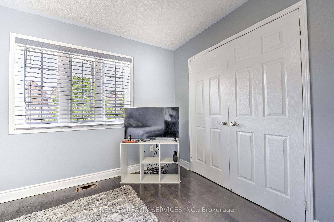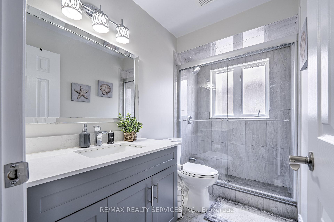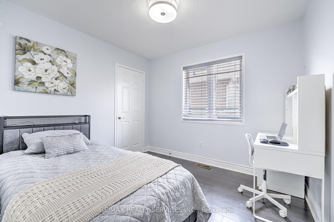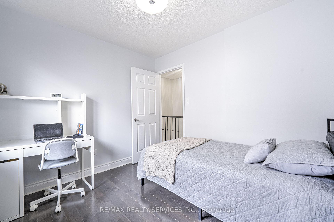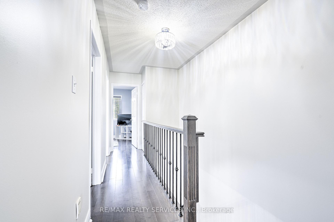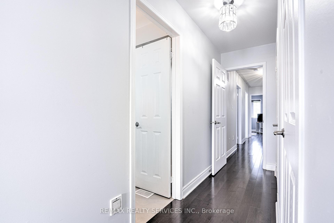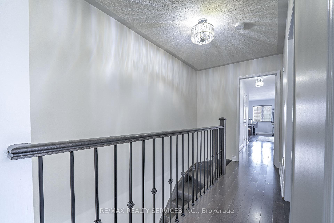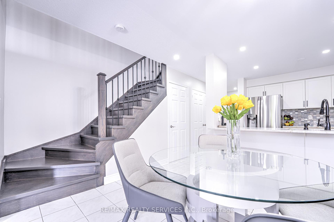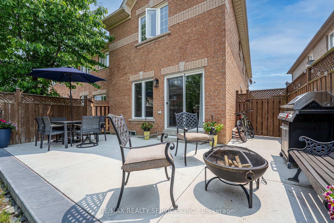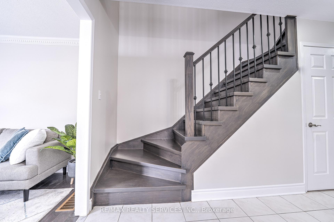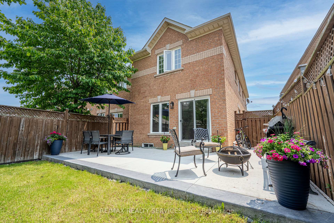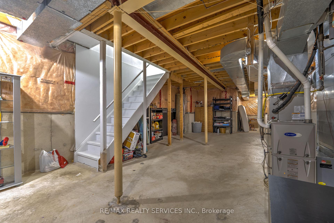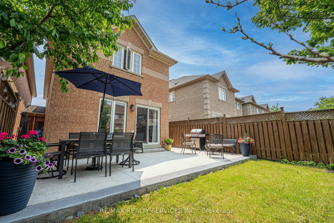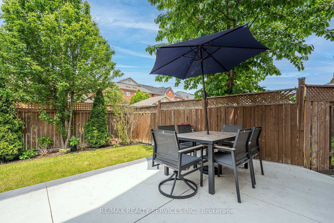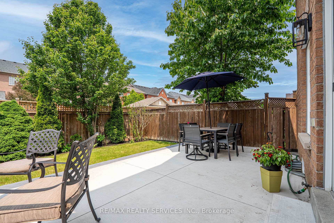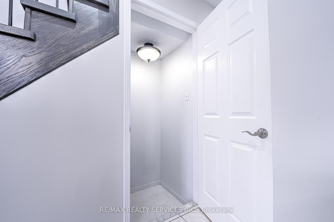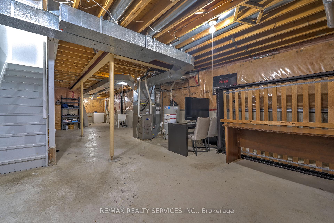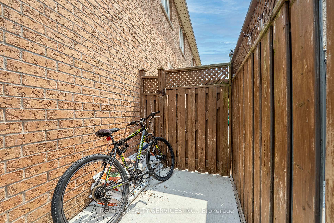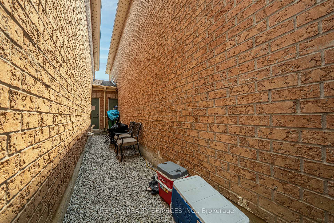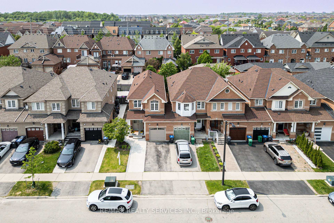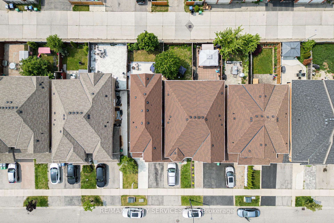Sold
Listing ID: W12210429
3469 Southwick Street , Mississauga, L5M 7L4, Peel
| Step into this stunning, freehold end unit townhouse offering the perfect blend of style, comfort, and convenience. Only attached by garage, feels like a detached home. Boasting 3 spacious bedrooms and 3 modern bathrooms, this beautifully maintained and renovated home is ideal for families or anyone looking for a move-in-ready gem. Enjoy elegant hardwood flooring throughout, fresh paint, and stylish pot lights on the main floor that add brightness. The open-concept kitchen is a chefs delight, featuring stainless steel appliances, marble countertops, and a matching backsplash perfect for entertaining or making family meals. Main floor laundry room with ample storage for extra convenient. Step outside to your beautifully landscaped backyard, a peaceful retreat to enjoy all year round. Located in a family-friendly neighbourhood, this home is just minutes from top-rated French Immersion and Catholic schools, shopping plazas, a brand-new community centre, and major highways (403 & 401). Plus, you're close to the hospital and all the essentials you need! This gorgeous townhouse truly has it all style, space, and a fantastic location. Don't miss your chance. |
| Listed Price | $949,000 |
| Taxes: | $5045.63 |
| Occupancy: | Owner |
| Address: | 3469 Southwick Street , Mississauga, L5M 7L4, Peel |
| Acreage: | < .50 |
| Directions/Cross Streets: | Winston Churchill & Tenth Line |
| Rooms: | 9 |
| Bedrooms: | 3 |
| Bedrooms +: | 0 |
| Family Room: | F |
| Basement: | Unfinished |
| Level/Floor | Room | Length(ft) | Width(ft) | Descriptions | |
| Room 1 | Main | Kitchen | 8.13 | 9.84 | Marble Counter, Ceramic Backsplash, Pot Lights |
| Room 2 | Main | Breakfast | 12.79 | 9.84 | Open Concept, Ceramic Floor, Pot Lights |
| Room 3 | Main | Great Roo | 15.97 | 10.99 | Hardwood Floor, W/O To Patio |
| Room 4 | Second | Great Roo | 15.97 | 11.81 | Hardwood Floor, 4 Pc Ensuite, His and Hers Closets |
| Room 5 | Second | Bedroom 2 | 8.86 | 9.97 | Hardwood Floor, Closet |
| Room 6 | Third | Bedroom 3 | 12.79 | 10.1 | Hardwood Floor, Large Closet, Large Window |
| Washroom Type | No. of Pieces | Level |
| Washroom Type 1 | 4 | Second |
| Washroom Type 2 | 3 | Second |
| Washroom Type 3 | 2 | Main |
| Washroom Type 4 | 0 | |
| Washroom Type 5 | 0 | |
| Washroom Type 6 | 4 | Second |
| Washroom Type 7 | 3 | Second |
| Washroom Type 8 | 2 | Main |
| Washroom Type 9 | 0 | |
| Washroom Type 10 | 0 | |
| Washroom Type 11 | 4 | Second |
| Washroom Type 12 | 3 | Second |
| Washroom Type 13 | 2 | Main |
| Washroom Type 14 | 0 | |
| Washroom Type 15 | 0 | |
| Washroom Type 16 | 4 | Second |
| Washroom Type 17 | 3 | Second |
| Washroom Type 18 | 2 | Main |
| Washroom Type 19 | 0 | |
| Washroom Type 20 | 0 | |
| Washroom Type 21 | 4 | Second |
| Washroom Type 22 | 3 | Second |
| Washroom Type 23 | 2 | Main |
| Washroom Type 24 | 0 | |
| Washroom Type 25 | 0 |
| Total Area: | 0.00 |
| Approximatly Age: | 16-30 |
| Property Type: | Att/Row/Townhouse |
| Style: | 2-Storey |
| Exterior: | Brick |
| Garage Type: | Attached |
| Drive Parking Spaces: | 2 |
| Pool: | None |
| Approximatly Age: | 16-30 |
| Approximatly Square Footage: | 1500-2000 |
| Property Features: | Fenced Yard, Park |
| CAC Included: | N |
| Water Included: | N |
| Cabel TV Included: | N |
| Common Elements Included: | N |
| Heat Included: | N |
| Parking Included: | N |
| Condo Tax Included: | N |
| Building Insurance Included: | N |
| Fireplace/Stove: | N |
| Heat Type: | Forced Air |
| Central Air Conditioning: | Central Air |
| Central Vac: | N |
| Laundry Level: | Syste |
| Ensuite Laundry: | F |
| Elevator Lift: | False |
| Sewers: | Other |
| Although the information displayed is believed to be accurate, no warranties or representations are made of any kind. |
| RE/MAX REALTY SERVICES INC. |
|
|

Marjan Heidarizadeh
Sales Representative
Dir:
416-400-5987
Bus:
905-456-1000
| Email a Friend |
Jump To:
At a Glance:
| Type: | Freehold - Att/Row/Townhouse |
| Area: | Peel |
| Municipality: | Mississauga |
| Neighbourhood: | Churchill Meadows |
| Style: | 2-Storey |
| Approximate Age: | 16-30 |
| Tax: | $5,045.63 |
| Beds: | 3 |
| Baths: | 3 |
| Fireplace: | N |
| Pool: | None |
Locatin Map:

