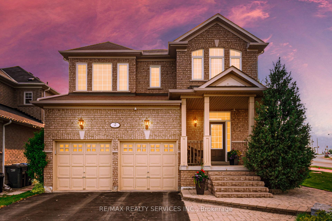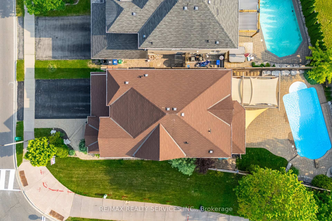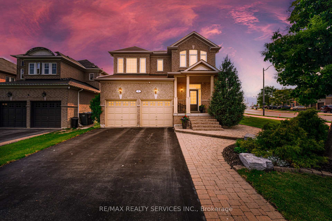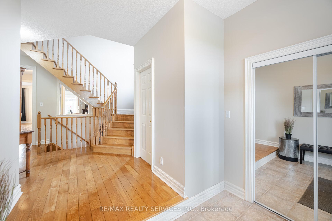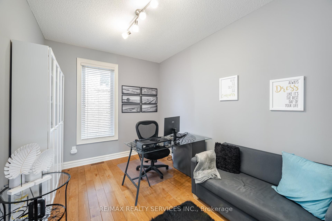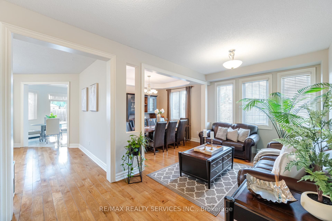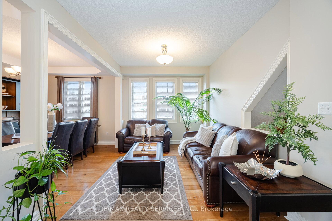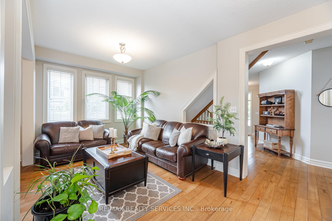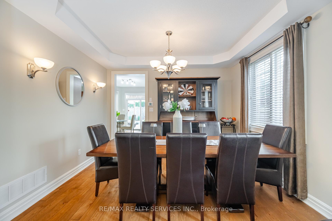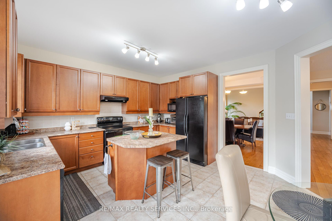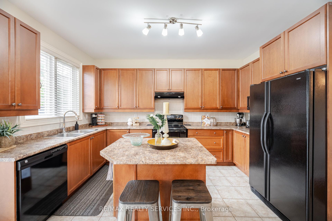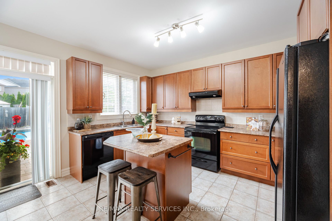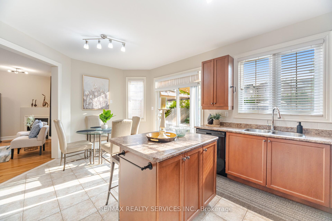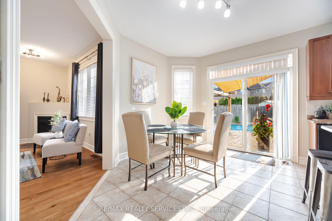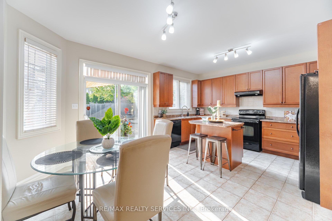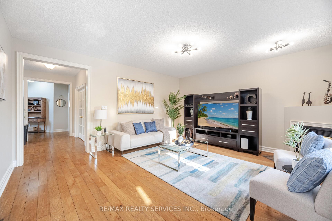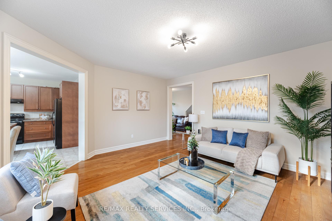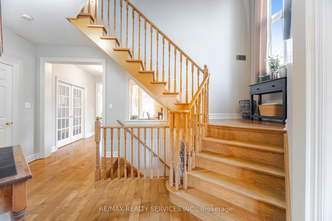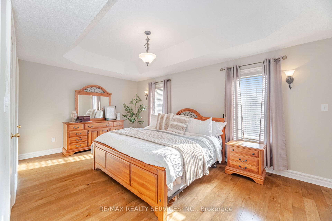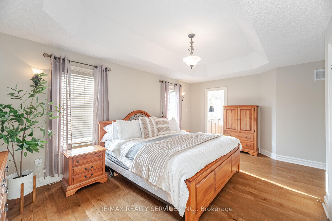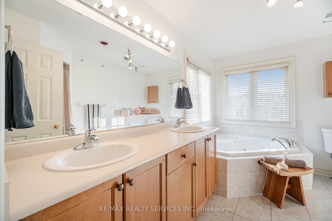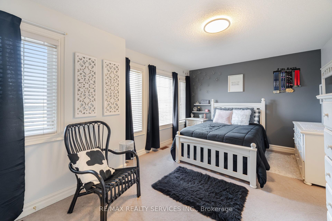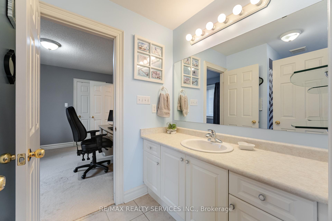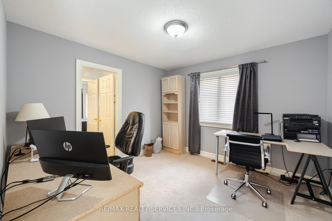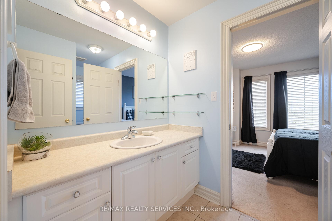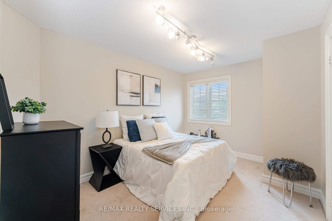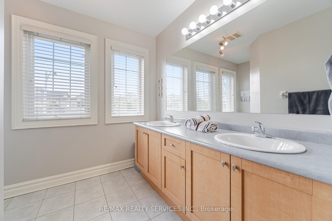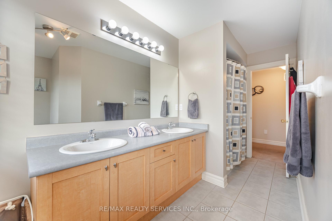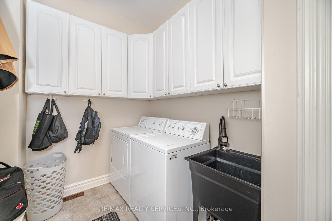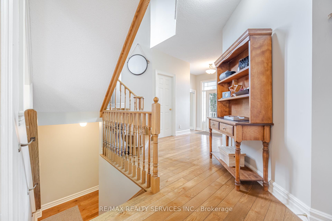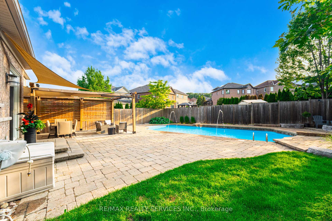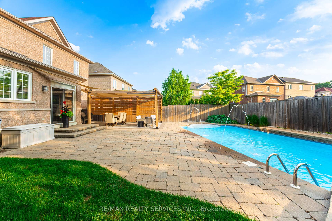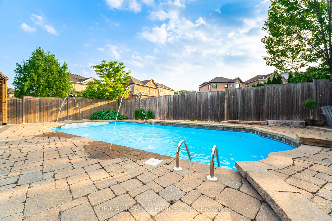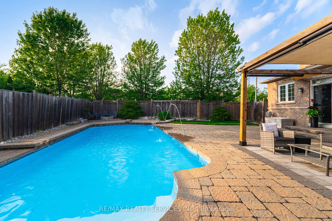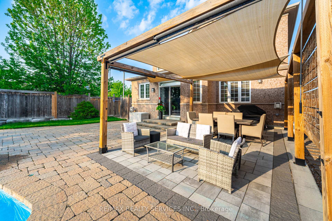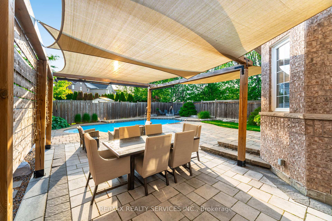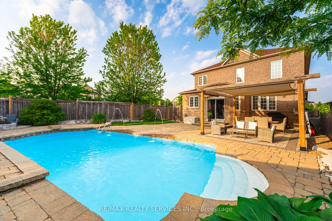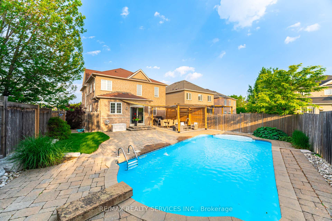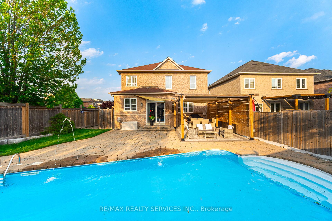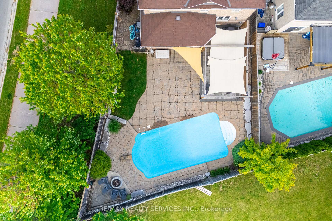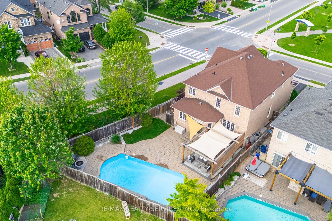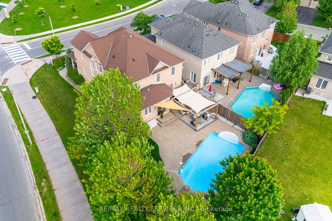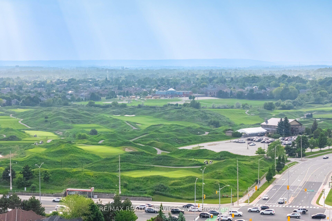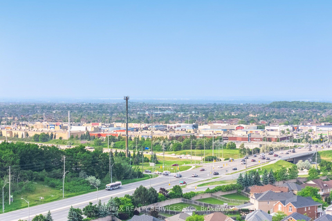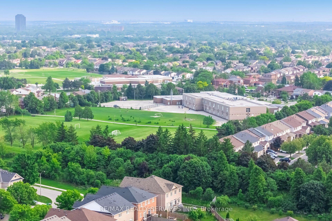$1,299,900
Available - For Sale
Listing ID: W12218199
2 Stoneylake Aven , Brampton, L6V 4P9, Peel
| !!! Beauty of Lakeland Village !!! This property is a 5-bedroom house with 3 full bathrooms on the second floor, (approximately 2935 sq ft as per MPAC) The backyard is fully landscaped with interlocking stone and features a walk-out to the pool from the breakfast area. The home includes separate living, dining, and family rooms. (Main Floor Office/study with French Doors) The master bedroom comes with a 4-piece ensuite and a walk-in closet. All bedrooms are of good size. The property is conveniently located 2 minutes from Highway 410 and offers accommodation for 6 cars (2 in the garage and 4 in the driveway). The house has been freshly and professionally painted throughout. It is within walking distance to a 14-acre lake park and a golf course. |
| Price | $1,299,900 |
| Taxes: | $8035.74 |
| Assessment Year: | 2024 |
| Occupancy: | Owner |
| Address: | 2 Stoneylake Aven , Brampton, L6V 4P9, Peel |
| Directions/Cross Streets: | Hwy 410 & Bovaird |
| Rooms: | 9 |
| Rooms +: | 0 |
| Bedrooms: | 5 |
| Bedrooms +: | 0 |
| Family Room: | T |
| Basement: | Unfinished |
| Level/Floor | Room | Length(ft) | Width(ft) | Descriptions | |
| Room 1 | Main | Living Ro | Hardwood Floor, Open Concept, Window | ||
| Room 2 | Main | Dining Ro | Hardwood Floor, Open Concept, Overlooks Living | ||
| Room 3 | Main | Family Ro | Hardwood Floor, Gas Fireplace, Overlooks Backyard | ||
| Room 4 | Main | Kitchen | Family Size Kitchen, Overlooks Pool, Ceramic Floor | ||
| Room 5 | Main | Breakfast | Ceramic Floor, Sliding Doors, Breakfast Area | ||
| Room 6 | Main | Office | Hardwood Floor, French Doors, Overlooks Living | ||
| Room 7 | Second | Primary B | 4 Pc Bath, Walk-In Closet(s), Broadloom | ||
| Room 8 | Second | Bedroom 2 | Semi Ensuite, Large Closet, Large Window | ||
| Room 9 | Second | Bedroom 3 | Semi Ensuite, Large Closet, Large Window | ||
| Room 10 | Second | Bedroom 4 | Broadloom, Large Closet, Large Window | ||
| Room 11 | Second | Bedroom 5 | Broadloom, Large Closet, Large Window |
| Washroom Type | No. of Pieces | Level |
| Washroom Type 1 | 2 | Ground |
| Washroom Type 2 | 4 | Second |
| Washroom Type 3 | 4 | Second |
| Washroom Type 4 | 4 | Second |
| Washroom Type 5 | 0 | |
| Washroom Type 6 | 2 | Ground |
| Washroom Type 7 | 4 | Second |
| Washroom Type 8 | 4 | Second |
| Washroom Type 9 | 4 | Second |
| Washroom Type 10 | 0 | |
| Washroom Type 11 | 2 | Ground |
| Washroom Type 12 | 4 | Second |
| Washroom Type 13 | 4 | Second |
| Washroom Type 14 | 4 | Second |
| Washroom Type 15 | 0 |
| Total Area: | 0.00 |
| Property Type: | Detached |
| Style: | 2-Storey |
| Exterior: | Brick |
| Garage Type: | Built-In |
| Drive Parking Spaces: | 4 |
| Pool: | Other |
| Approximatly Square Footage: | 2500-3000 |
| CAC Included: | N |
| Water Included: | N |
| Cabel TV Included: | N |
| Common Elements Included: | N |
| Heat Included: | N |
| Parking Included: | N |
| Condo Tax Included: | N |
| Building Insurance Included: | N |
| Fireplace/Stove: | Y |
| Heat Type: | Forced Air |
| Central Air Conditioning: | Central Air |
| Central Vac: | N |
| Laundry Level: | Syste |
| Ensuite Laundry: | F |
| Sewers: | Sewer |
$
%
Years
This calculator is for demonstration purposes only. Always consult a professional
financial advisor before making personal financial decisions.
| Although the information displayed is believed to be accurate, no warranties or representations are made of any kind. |
| RE/MAX REALTY SERVICES INC. |
|
|

Marjan Heidarizadeh
Sales Representative
Dir:
416-400-5987
Bus:
905-456-1000
| Virtual Tour | Book Showing | Email a Friend |
Jump To:
At a Glance:
| Type: | Freehold - Detached |
| Area: | Peel |
| Municipality: | Brampton |
| Neighbourhood: | Madoc |
| Style: | 2-Storey |
| Tax: | $8,035.74 |
| Beds: | 5 |
| Baths: | 4 |
| Fireplace: | Y |
| Pool: | Other |
Locatin Map:
Payment Calculator:

