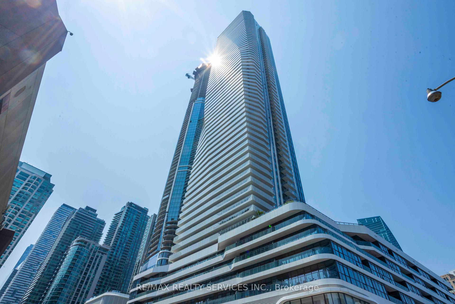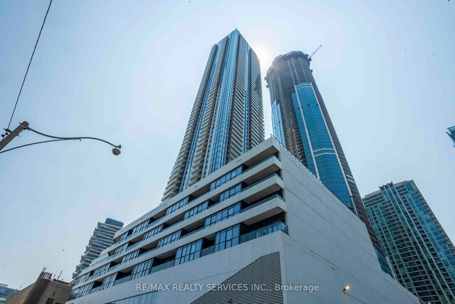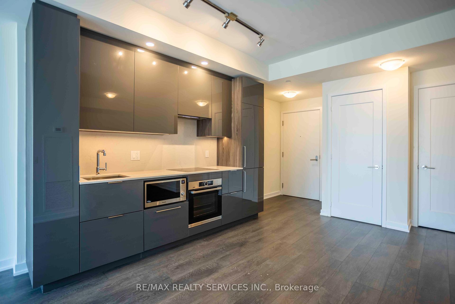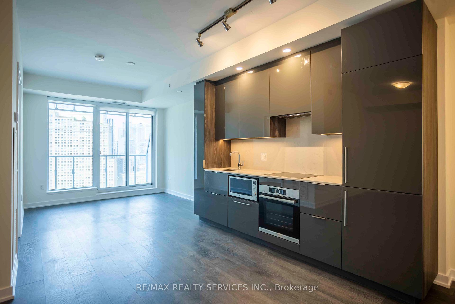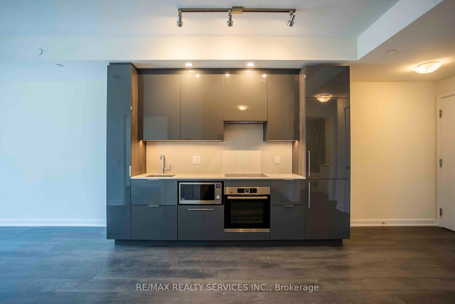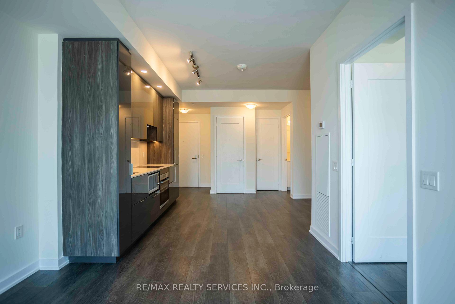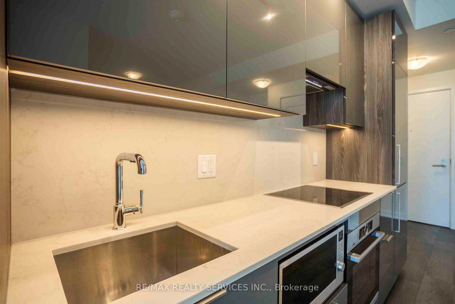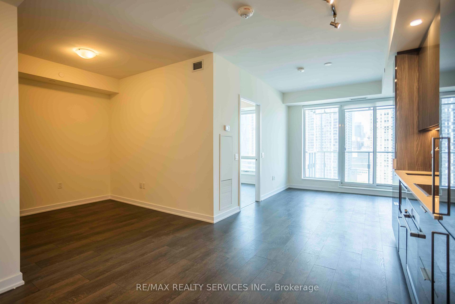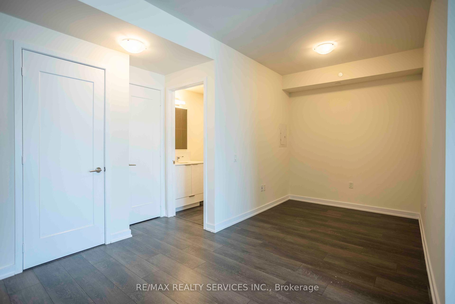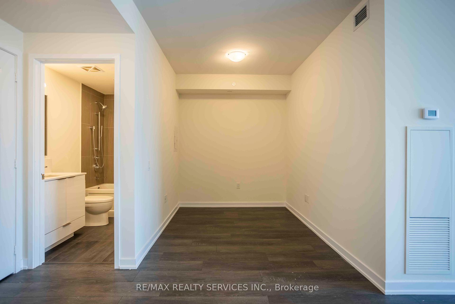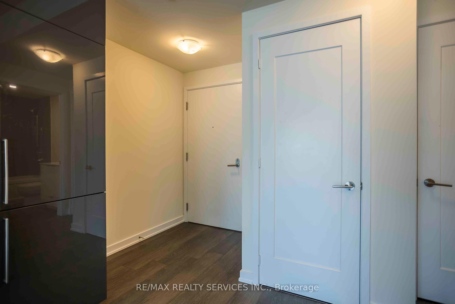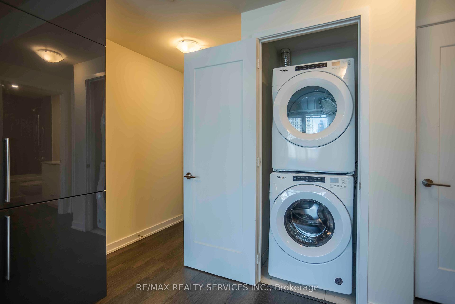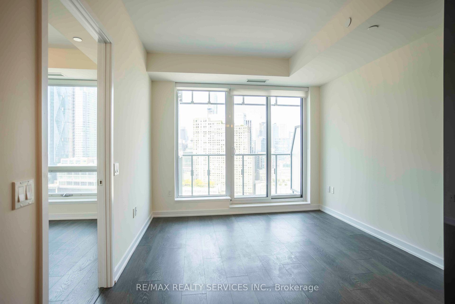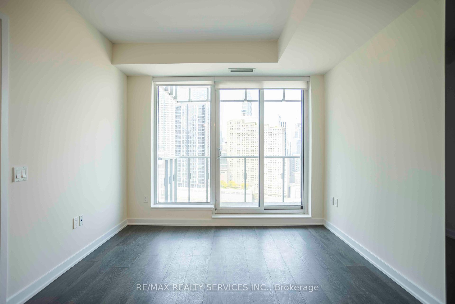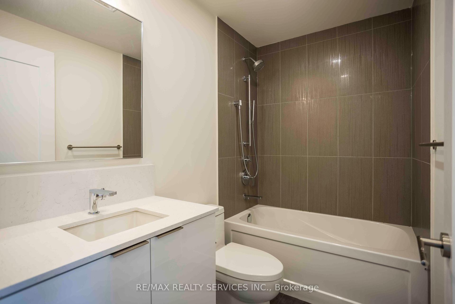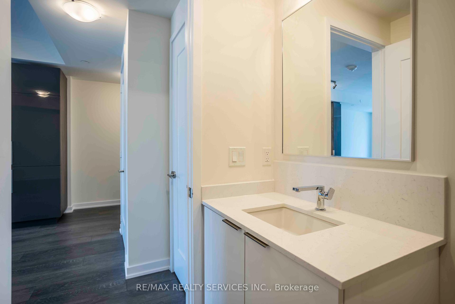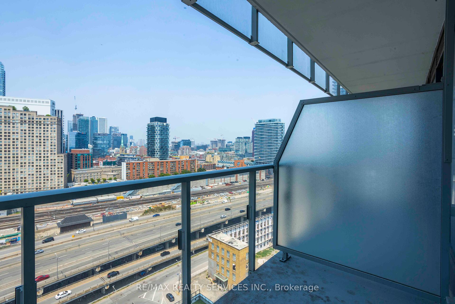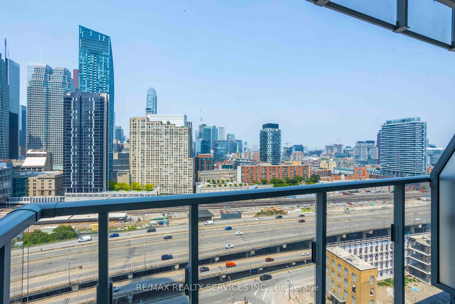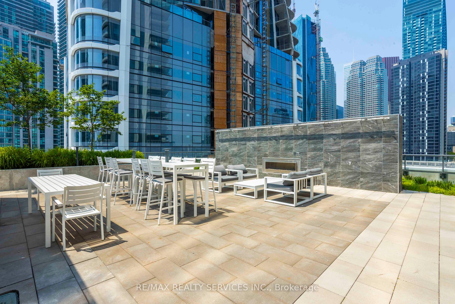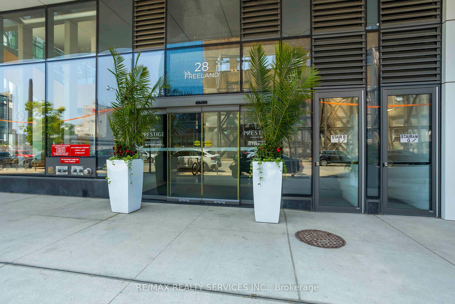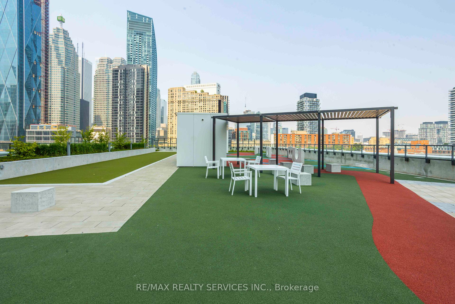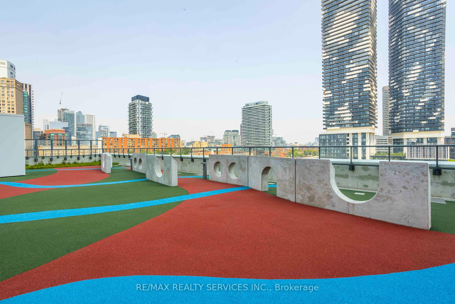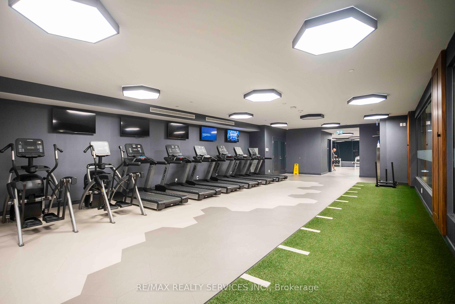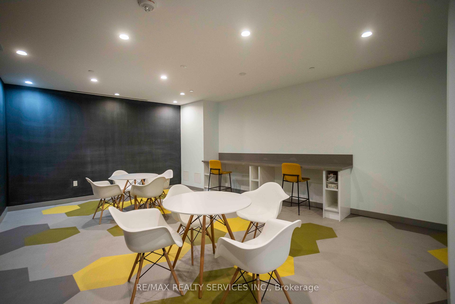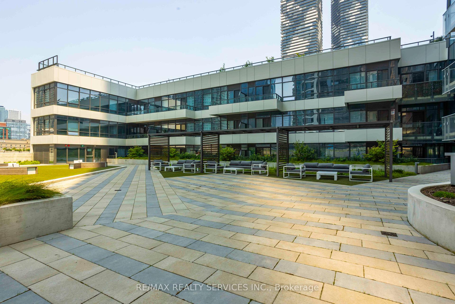$667,000
Available - For Sale
Listing ID: C12220872
28 Freeland Stre , Toronto, M5E 0E3, Toronto
| Luxurious 1+Den Condo at Prestigious One Yonge Address: Welcome to urban elegance at its finest! This stunning 1+Den condo offers 617 sqft of well-designed interior space plus a 52 sqft north-facing balcony, perfect for morning coffees or evening relaxation.The spacious den is large enough to serve as a second bedroom! Ideal for guests, a home office, or your growing needs. Soaring 9-foot ceilings and laminate flooring throughout add a modern and airy feel to the home. The kitchen is equipped with high-end, luxurious appliances that make cooking a delight. Located in one of Torontos most exclusive and talked-about developments, One Yonge, this residence is part of a premium building boasting world-class amenities, including one of the city's best gyms, indoor pools, lounges, and more. Live in a vibrant and evolving waterfront community, where new parks, shops, and architecturally striking buildings are transforming the area into a modern urban paradise. Don't miss your chance to own a piece of the future at One Yonge AT THE LOWEST PRICE compared to all other units. |
| Price | $667,000 |
| Taxes: | $3068.00 |
| Occupancy: | Vacant |
| Address: | 28 Freeland Stre , Toronto, M5E 0E3, Toronto |
| Postal Code: | M5E 0E3 |
| Province/State: | Toronto |
| Directions/Cross Streets: | Yonge/Queens Quay |
| Washroom Type | No. of Pieces | Level |
| Washroom Type 1 | 3 | |
| Washroom Type 2 | 0 | |
| Washroom Type 3 | 0 | |
| Washroom Type 4 | 0 | |
| Washroom Type 5 | 0 | |
| Washroom Type 6 | 3 | |
| Washroom Type 7 | 0 | |
| Washroom Type 8 | 0 | |
| Washroom Type 9 | 0 | |
| Washroom Type 10 | 0 |
| Total Area: | 0.00 |
| Approximatly Age: | New |
| Washrooms: | 1 |
| Heat Type: | Forced Air |
| Central Air Conditioning: | Central Air |
$
%
Years
This calculator is for demonstration purposes only. Always consult a professional
financial advisor before making personal financial decisions.
| Although the information displayed is believed to be accurate, no warranties or representations are made of any kind. |
| RE/MAX REALTY SERVICES INC. |
|
|

Marjan Heidarizadeh
Sales Representative
Dir:
416-400-5987
Bus:
905-456-1000
| Book Showing | Email a Friend |
Jump To:
At a Glance:
| Type: | Com - Condo Apartment |
| Area: | Toronto |
| Municipality: | Toronto C08 |
| Neighbourhood: | Waterfront Communities C8 |
| Style: | Apartment |
| Approximate Age: | New |
| Tax: | $3,068 |
| Maintenance Fee: | $503 |
| Beds: | 1+1 |
| Baths: | 1 |
| Fireplace: | N |
Locatin Map:
Payment Calculator:

