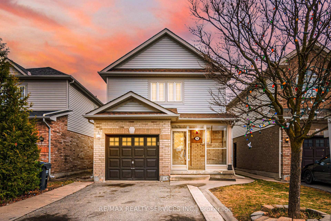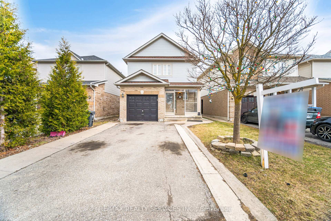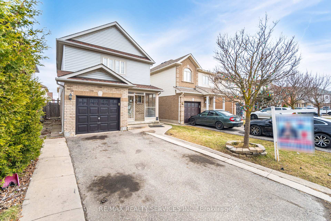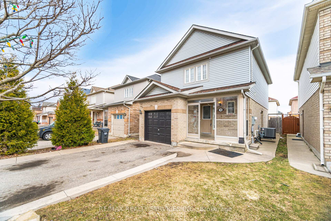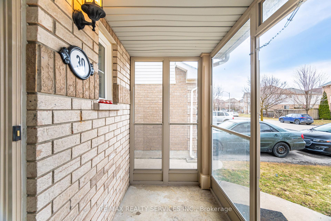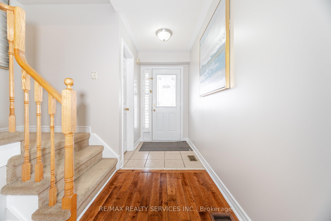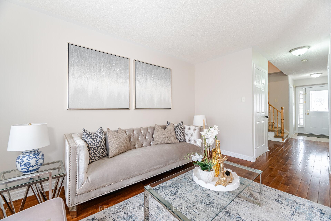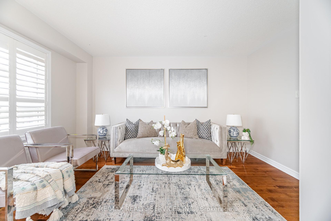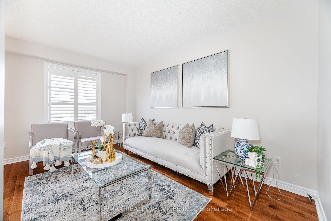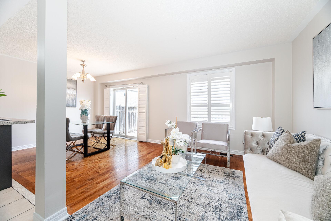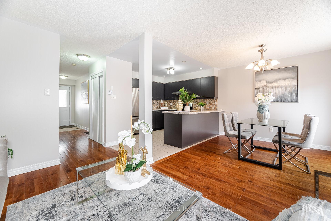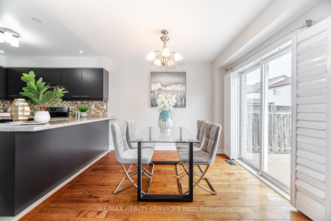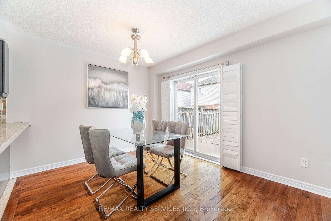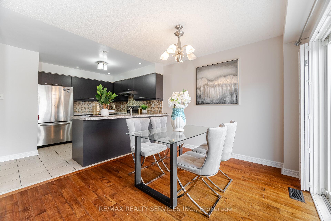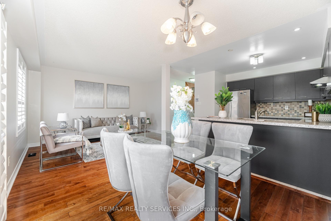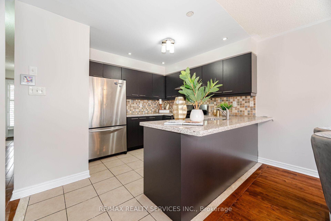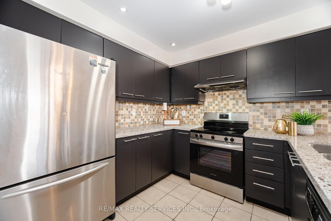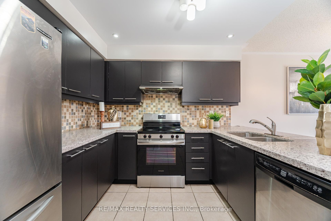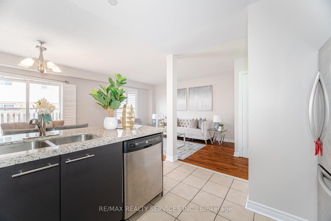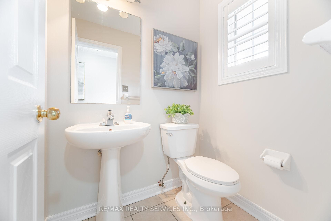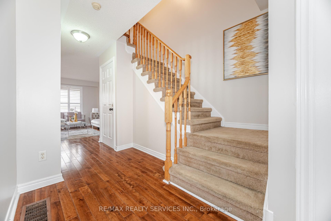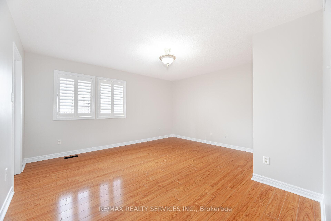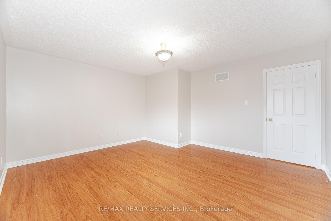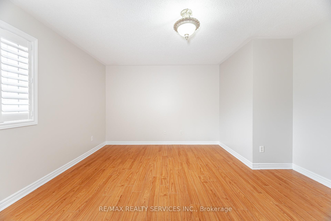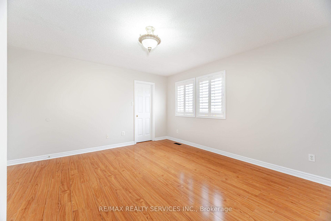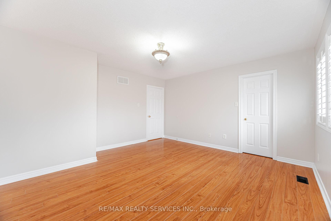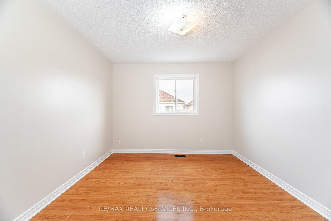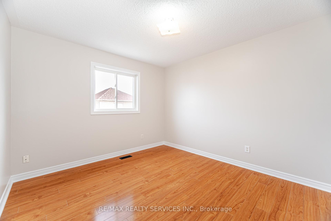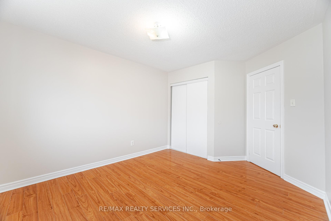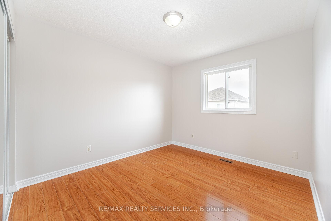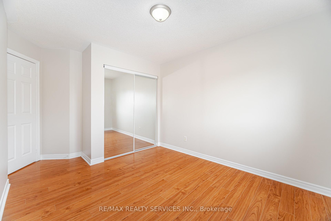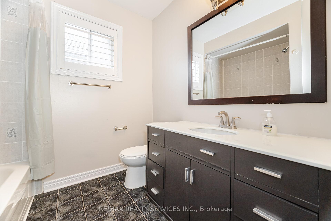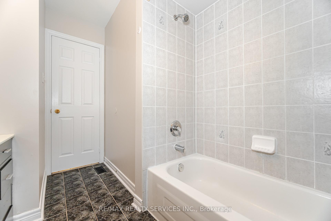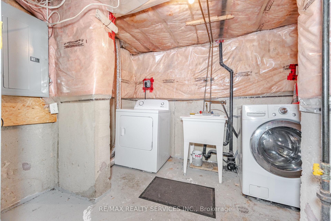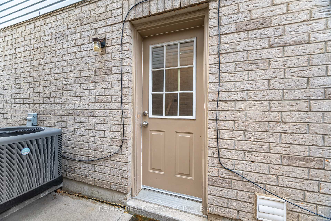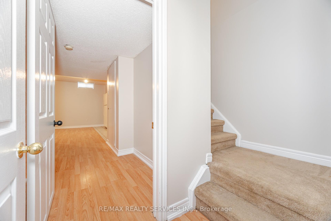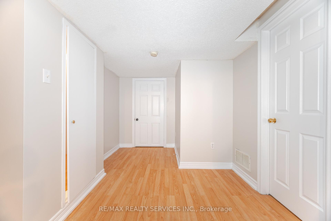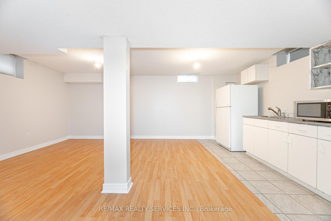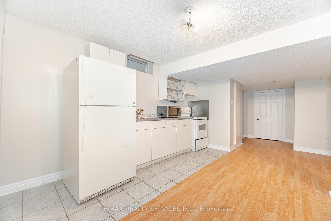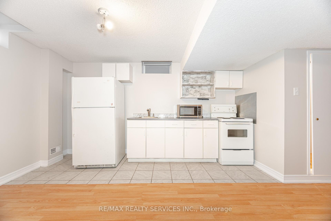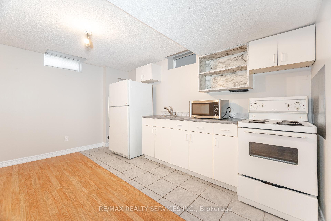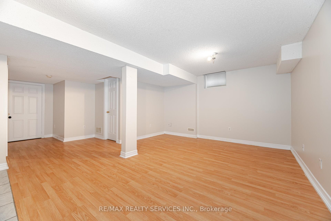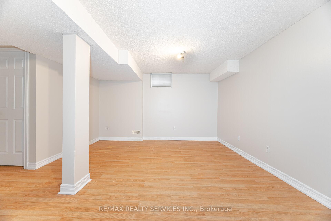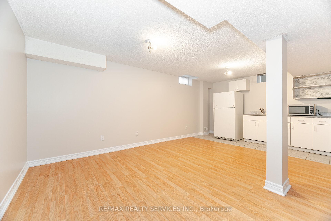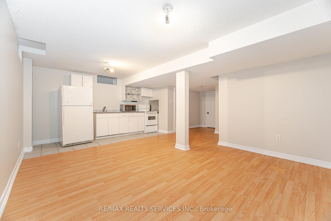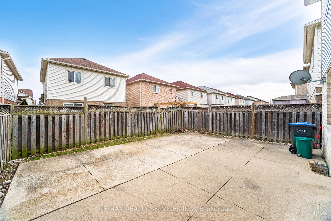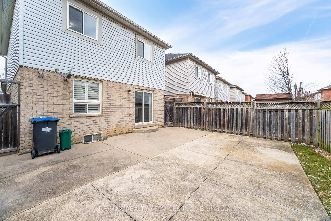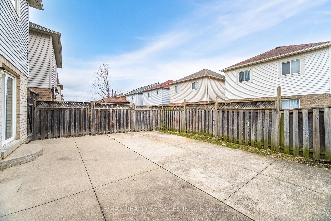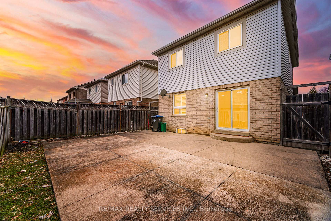$3,299
Available - For Rent
Listing ID: W12221842
30 Earl Grey Cres , Brampton, L7A 2L1, Peel
| well-kept and clean !! 3 bedroom 3 bathroom fully detached home situated on a quiet st. offering living and dining combined , * Gourmet Kitchen with S/S appliances, Custom backsplash and Premium Granite Countertops with breakfast bar* Gleaming Hardwood Floor, Spacious master with walk-in closet all good size bedrooms, professionally finished basement with sep side entrance, large driveway, freshly painted, landscaped front and back yard. Close to Park, Shopping, And Minutes from Go Station and good schools.* Updates - furnace (2020), roof (2018), hotwater tank (2023), dryer (2023), stove (2024), kitchen cabinets and entire house painted (2025)* Finished basement with separate entrance, potential rental income* Concrete patio in the backyard and widened driveway for extra parking. Available immediately. Location in Fletchers Meadows near the intersection of Chinguacousy Rd and Wanless Dr. |
| Price | $3,299 |
| Taxes: | $0.00 |
| Rental Application Required: | T |
| Deposit Required: | True |
| Credit Check: | T |
| Employment Letter | T |
| References Required: | T |
| Occupancy: | Owner |
| Address: | 30 Earl Grey Cres , Brampton, L7A 2L1, Peel |
| Directions/Cross Streets: | Edenbrook/Wanless |
| Rooms: | 7 |
| Rooms +: | 1 |
| Bedrooms: | 3 |
| Bedrooms +: | 1 |
| Family Room: | T |
| Basement: | Separate Ent, Finished |
| Furnished: | Unfu |
| Level/Floor | Room | Length(ft) | Width(ft) | Descriptions | |
| Room 1 | Main | Living Ro | 14.99 | 12 | Hardwood Floor, Window, California Shutters |
| Room 2 | Main | Kitchen | 12 | 10.5 | Ceramic Floor, Granite Counters, B/I Dishwasher |
| Room 3 | Main | Breakfast | 10 | 8.2 | Ceramic Floor, W/O To Yard, Window |
| Room 4 | Second | Primary B | 16.01 | 14.43 | Laminate, Walk-In Closet(s), Window |
| Room 5 | Second | Bedroom 2 | 12.46 | 10.99 | Laminate, Closet, Window |
| Room 6 | Second | Bedroom 3 | 13.48 | 9.51 | Laminate, Closet, Window |
| Room 7 | Basement | Living Ro | 19.98 | 14.99 | Laminate, 4 Pc Bath, Open Concept |
| Washroom Type | No. of Pieces | Level |
| Washroom Type 1 | 2 | Ground |
| Washroom Type 2 | 4 | Second |
| Washroom Type 3 | 3 | Basement |
| Washroom Type 4 | 0 | |
| Washroom Type 5 | 0 | |
| Washroom Type 6 | 2 | Ground |
| Washroom Type 7 | 4 | Second |
| Washroom Type 8 | 3 | Basement |
| Washroom Type 9 | 0 | |
| Washroom Type 10 | 0 |
| Total Area: | 0.00 |
| Property Type: | Detached |
| Style: | 2-Storey |
| Exterior: | Brick, Vinyl Siding |
| Garage Type: | Built-In |
| (Parking/)Drive: | Private Do |
| Drive Parking Spaces: | 4 |
| Park #1 | |
| Parking Type: | Private Do |
| Park #2 | |
| Parking Type: | Private Do |
| Pool: | None |
| Private Entrance: | T |
| Laundry Access: | Ensuite |
| Approximatly Square Footage: | 1100-1500 |
| Property Features: | Fenced Yard, Library |
| CAC Included: | N |
| Water Included: | N |
| Cabel TV Included: | N |
| Common Elements Included: | N |
| Heat Included: | N |
| Parking Included: | N |
| Condo Tax Included: | N |
| Building Insurance Included: | N |
| Fireplace/Stove: | N |
| Heat Type: | Forced Air |
| Central Air Conditioning: | Central Air |
| Central Vac: | N |
| Laundry Level: | Syste |
| Ensuite Laundry: | F |
| Sewers: | Sewer |
| Although the information displayed is believed to be accurate, no warranties or representations are made of any kind. |
| RE/MAX REALTY SERVICES INC. |
|
|

Marjan Heidarizadeh
Sales Representative
Dir:
416-400-5987
Bus:
905-456-1000
| Book Showing | Email a Friend |
Jump To:
At a Glance:
| Type: | Freehold - Detached |
| Area: | Peel |
| Municipality: | Brampton |
| Neighbourhood: | Fletcher's Meadow |
| Style: | 2-Storey |
| Beds: | 3+1 |
| Baths: | 3 |
| Fireplace: | N |
| Pool: | None |
Locatin Map:

