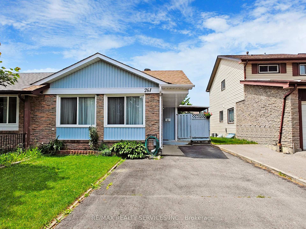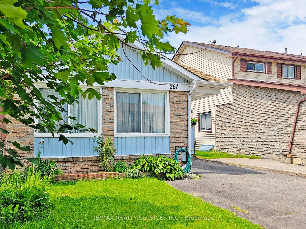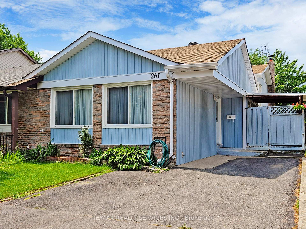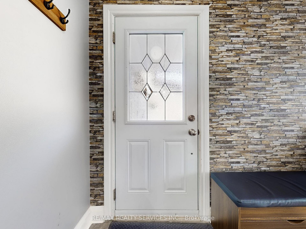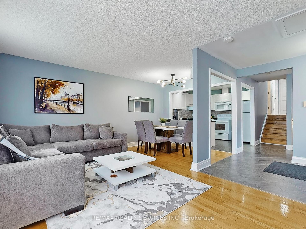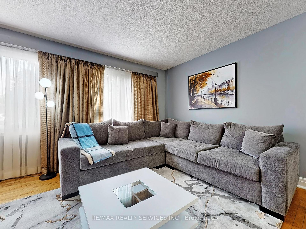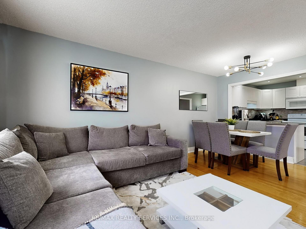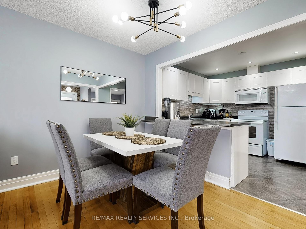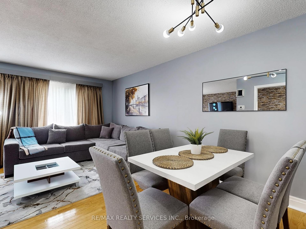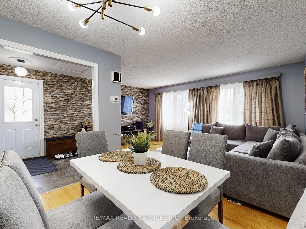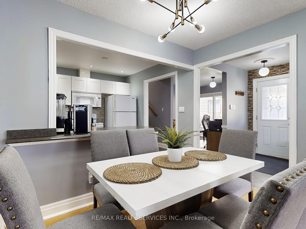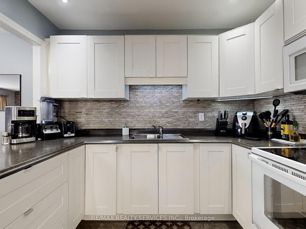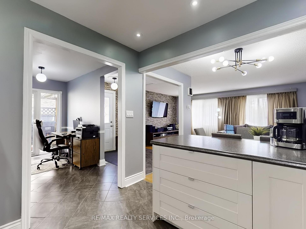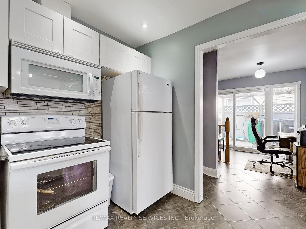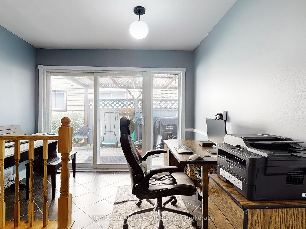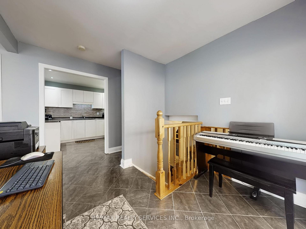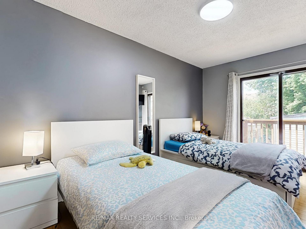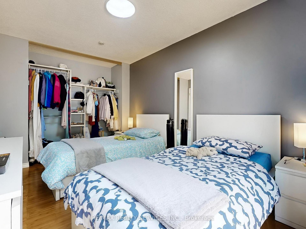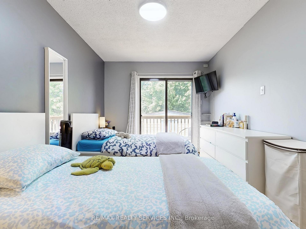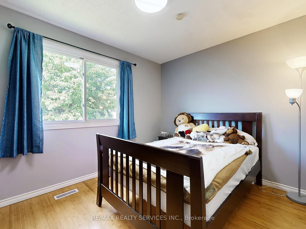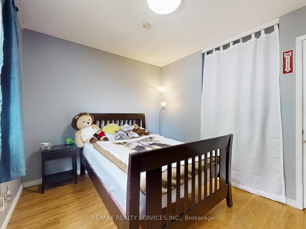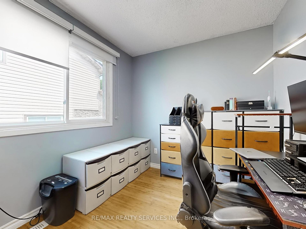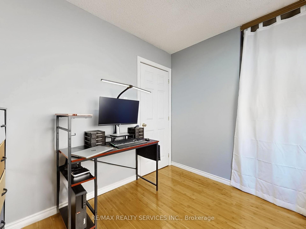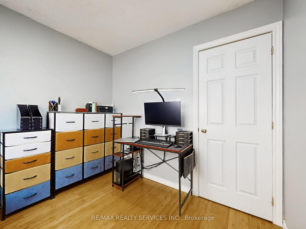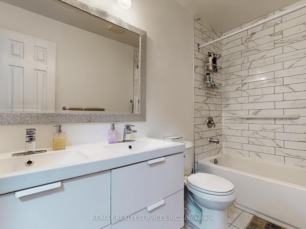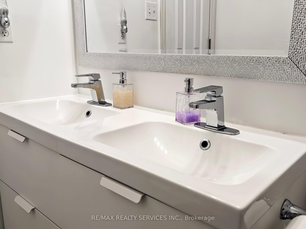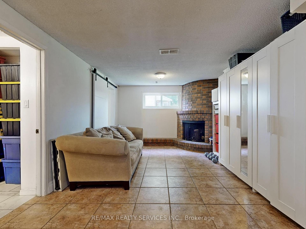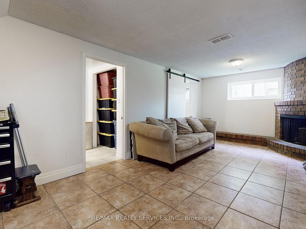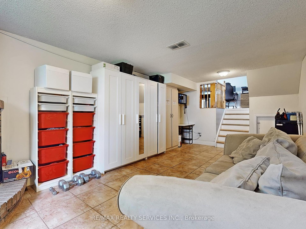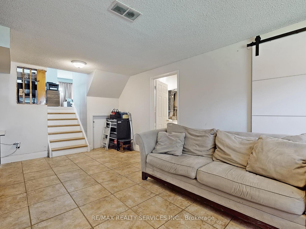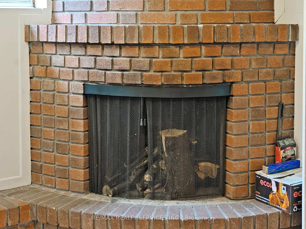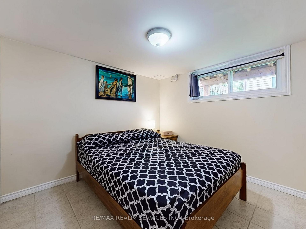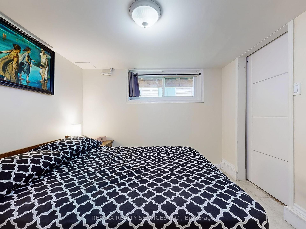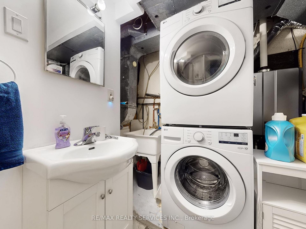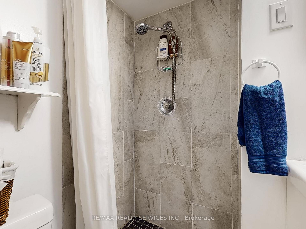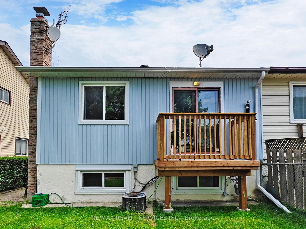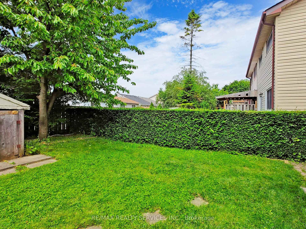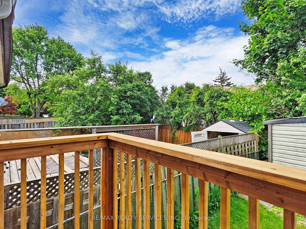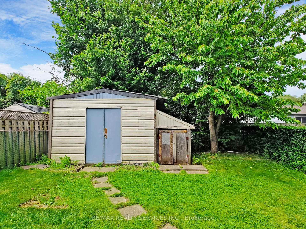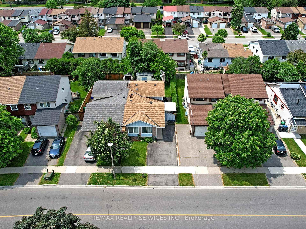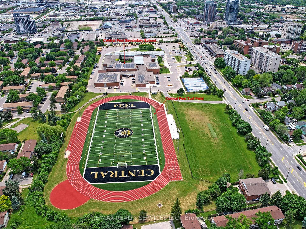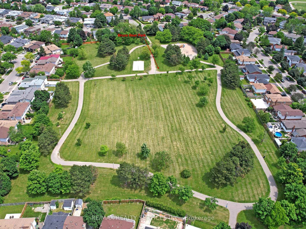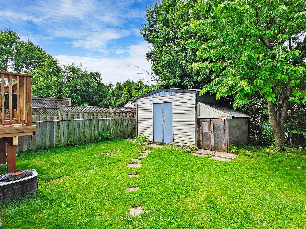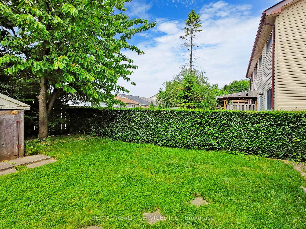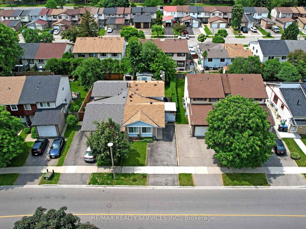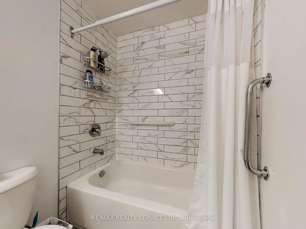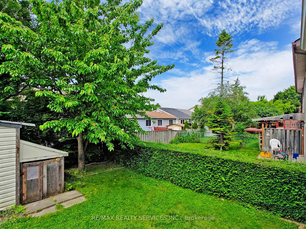$699,999
Available - For Sale
Listing ID: W12223649
261 Hansen Road North , Brampton, L6V 2T5, Peel
| 10 Reasons You'll Love This Beautiful Home 1) Immaculately Maintained & Move-In Ready This 3-bedroom home is exceptionally clean, well-kept, and cared for showing true pride of ownership throughout. 2) Bright, Airy & Full of Natural Light Large windows bring in abundant sunlight, creating a warm and inviting atmosphere in every room. Gleaming Hardwood & Ceramic Flooring 3) Enjoy durable, stylish finishes with hardwood in the living room and ceramic tiles in the kitchen, dining area, and foyer. 4) Upgraded Kitchen with Pot Lights Renovated just 5 years ago, the kitchen features modern cabinetry, pot lights, and a bright space perfect for cooking and entertaining. 5) Two Walkouts to a Private Backyard Deck Step out from the master bedroom or breakfast nook onto the spacious deck ideal for morning coffee or summer BBQs. 6) Cozy Family Room with Wood-Burning Fireplace The large lower-level family room offers the perfect spot to relax and unwind, complete with a charming wood-burning fireplace. 7) Bonus Room Playroom or 4th Bedroom The finished lower level includes a versatile room that can be used as a playroom, guest room, home office, or a 4th bedroom. 8) Stylish Lighting & Upgraded Fixtures Enjoy newly installed fancy light fixtures in the bedrooms and updated electrical lighting throughout the home. 9) Great Neighbourhood & Location Located in a safe, family-friendly area close to top-rated schools, shopping centres, parks, and other everyday amenities. 10) Extras That Add Value a large shed in the backyard for extra storage, owned hot water tank, and a furnace that's just 67 years old, everything you need for comfort and peace of mind. |
| Price | $699,999 |
| Taxes: | $4454.39 |
| Occupancy: | Owner |
| Address: | 261 Hansen Road North , Brampton, L6V 2T5, Peel |
| Directions/Cross Streets: | VODDEN/ HANSEN |
| Rooms: | 7 |
| Rooms +: | 1 |
| Bedrooms: | 3 |
| Bedrooms +: | 1 |
| Family Room: | F |
| Basement: | Full, Finished |
| Level/Floor | Room | Length(ft) | Width(ft) | Descriptions | |
| Room 1 | Main | Living Ro | 10.63 | 10.82 | Hardwood Floor, Large Window, Open Concept |
| Room 2 | Main | Dining Ro | 9.38 | 7.05 | Hardwood Floor, Ceramic Floor, Open Concept |
| Room 3 | Main | Kitchen | 9.18 | 9.28 | Ceramic Floor, Stainless Steel Appl, Open Concept |
| Room 4 | Main | Breakfast | 7.54 | 8.86 | Ceramic Floor, W/O To Deck, Large Window |
| Room 5 | Upper | Primary B | 13.28 | 9.35 | Hardwood Floor, W/O To Balcony, Closet |
| Room 6 | Upper | Bedroom 2 | 11.32 | 9.25 | Hardwood Floor, Window, Closet |
| Room 7 | Upper | Bedroom 3 | 9.09 | 8.13 | Hardwood Floor, Window, Closet |
| Room 8 | Lower | Bedroom 4 | 9.25 | 8.66 | |
| Room 9 | Lower | Recreatio | 20.2 | 11.15 |
| Washroom Type | No. of Pieces | Level |
| Washroom Type 1 | 4 | Main |
| Washroom Type 2 | 3 | Lower |
| Washroom Type 3 | 0 | |
| Washroom Type 4 | 0 | |
| Washroom Type 5 | 0 |
| Total Area: | 0.00 |
| Property Type: | Semi-Detached |
| Style: | Backsplit 3 |
| Exterior: | Aluminum Siding, Brick |
| Garage Type: | None |
| (Parking/)Drive: | Available, |
| Drive Parking Spaces: | 2 |
| Park #1 | |
| Parking Type: | Available, |
| Park #2 | |
| Parking Type: | Available |
| Park #3 | |
| Parking Type: | Private |
| Pool: | None |
| Approximatly Square Footage: | 700-1100 |
| Property Features: | Public Trans, School |
| CAC Included: | N |
| Water Included: | N |
| Cabel TV Included: | N |
| Common Elements Included: | N |
| Heat Included: | N |
| Parking Included: | N |
| Condo Tax Included: | N |
| Building Insurance Included: | N |
| Fireplace/Stove: | Y |
| Heat Type: | Forced Air |
| Central Air Conditioning: | Central Air |
| Central Vac: | N |
| Laundry Level: | Syste |
| Ensuite Laundry: | F |
| Sewers: | Sewer |
$
%
Years
This calculator is for demonstration purposes only. Always consult a professional
financial advisor before making personal financial decisions.
| Although the information displayed is believed to be accurate, no warranties or representations are made of any kind. |
| RE/MAX REALTY SERVICES INC. |
|
|

Marjan Heidarizadeh
Sales Representative
Dir:
416-400-5987
Bus:
905-456-1000
| Virtual Tour | Book Showing | Email a Friend |
Jump To:
At a Glance:
| Type: | Freehold - Semi-Detached |
| Area: | Peel |
| Municipality: | Brampton |
| Neighbourhood: | Madoc |
| Style: | Backsplit 3 |
| Tax: | $4,454.39 |
| Beds: | 3+1 |
| Baths: | 2 |
| Fireplace: | Y |
| Pool: | None |
Locatin Map:
Payment Calculator:

