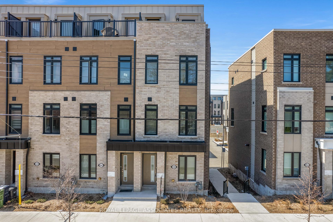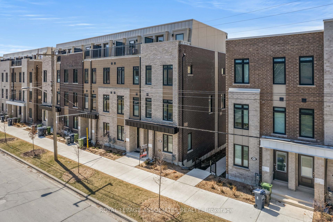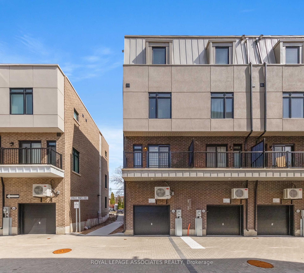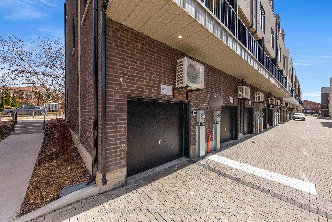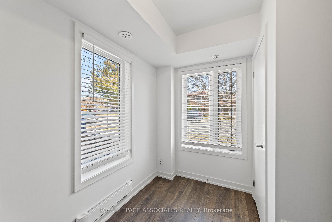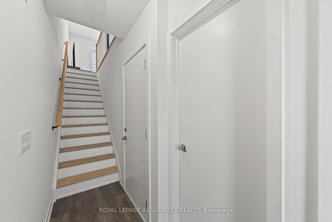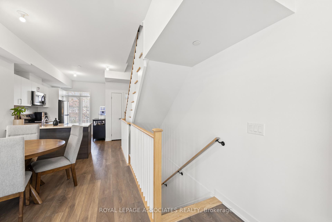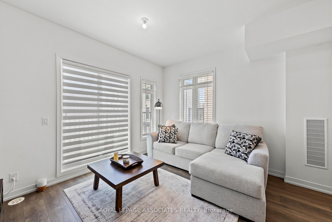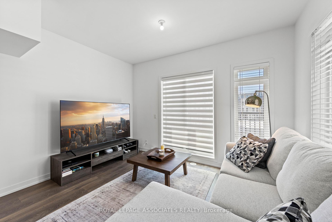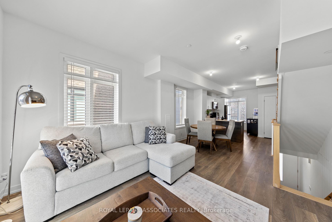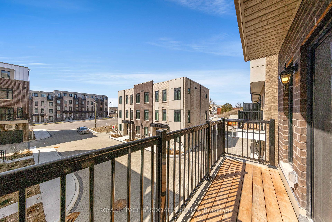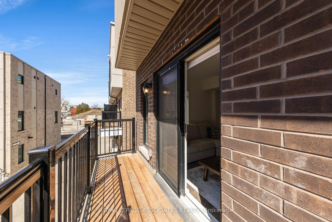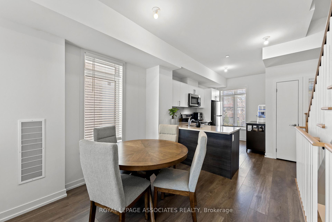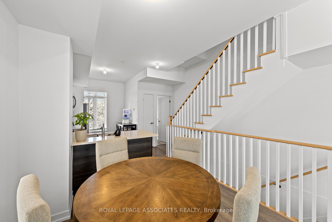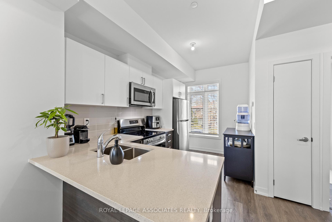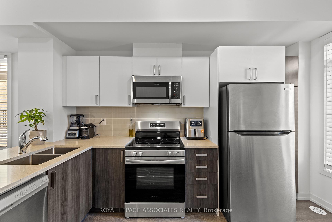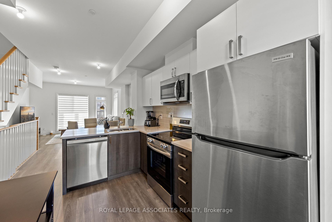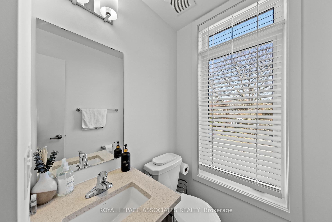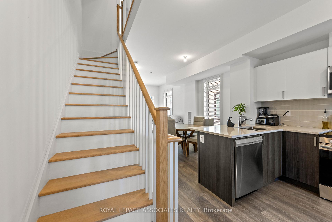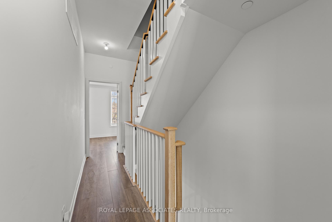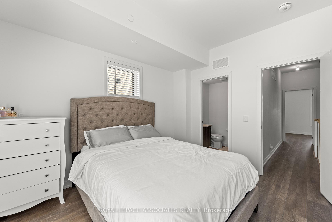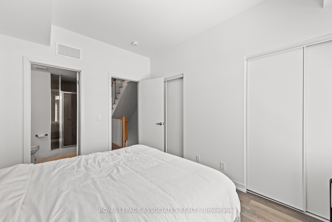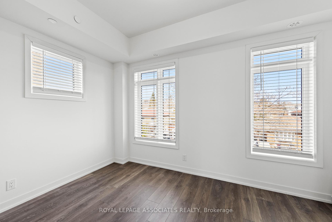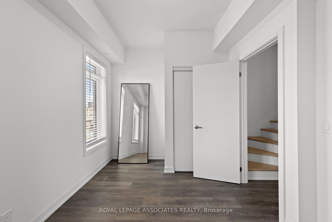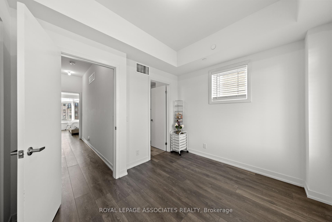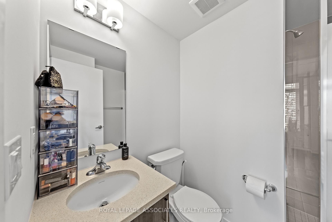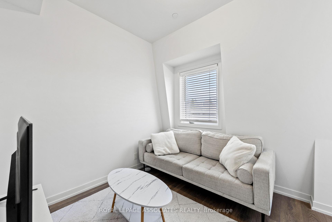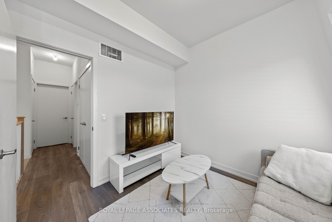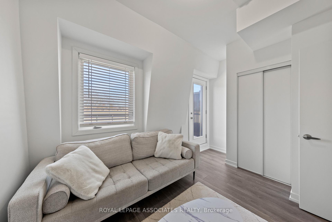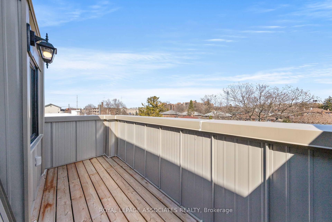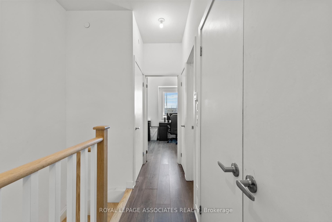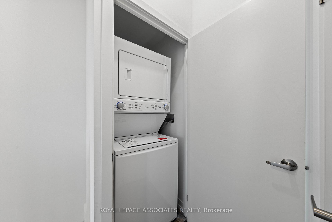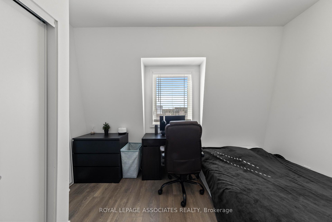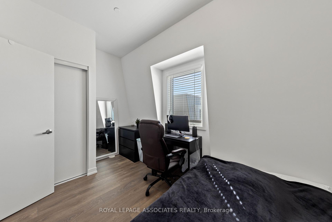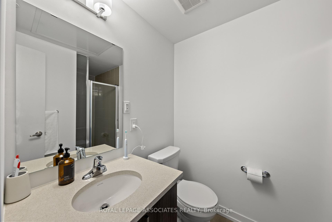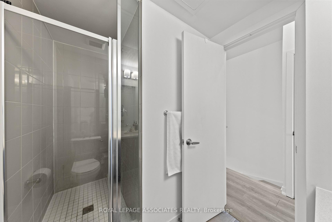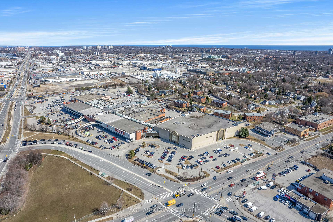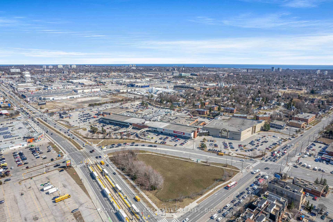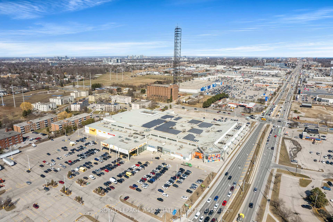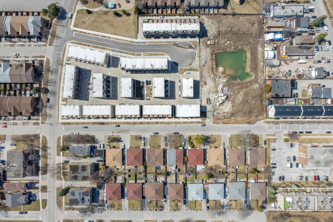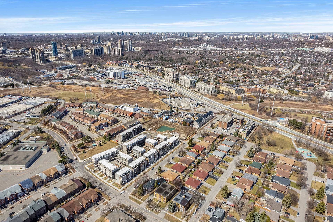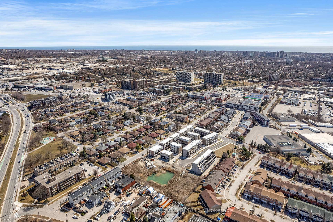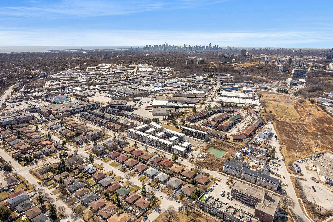$1,024,900
Available - For Sale
Listing ID: C12233731
84B Tisdale Aven , Toronto, M4A 0A9, Toronto
| Welcome to 84 B Tisdale Ave, a stunning 4+1 bedroom modern executive townhome nestled in the highly sought-after Victoria Park/O'Connor and Eglinton Ave East neighborhood of North York. This meticulously designed residence offers a perfect blend of contemporary style, spacious living, and urban convenience.Step inside and be greeted by an open-concept layout, ideal for both family living and entertaining. The expansive living and dining areas flow seamlessly, creating a bright and airy atmosphere. High ceilings and large windows flood the space with natural light, enhancing the modern aesthetic.The gourmet kitchen is a chef's dream, featuring sleek cabinetry, quartz countertops, stainless steel appliances, and a centre island perfect for casual dining.Upstairs, you'll find four generously sized bedrooms, each offering ample closet space and comfort. The master suite is a true retreat, boasting a luxurious ensuite bathroom with modern fixtures and finishes.The finished lower level provides an additional bedroom or flexible living space, perfect for a home office, gym, or guest suite.Enjoy the convenience of a private outdoor space, ideal for summer barbecues and relaxation.Located in a vibrant and family-friendly community, 84 B Tisdale Ave is just moments away from excellent schools, parks, shopping, Eglinton Square and Golden Mile and dining. With easy access to public transit, including the upcoming Eglinton Crosstown LRT, and major highways, commuting is a breeze. |
| Price | $1,024,900 |
| Taxes: | $2800.00 |
| Occupancy: | Owner |
| Address: | 84B Tisdale Aven , Toronto, M4A 0A9, Toronto |
| Directions/Cross Streets: | Eglinton Ave E / Victoria Park Ave |
| Rooms: | 8 |
| Bedrooms: | 4 |
| Bedrooms +: | 1 |
| Family Room: | T |
| Basement: | None |
| Level/Floor | Room | Length(ft) | Width(ft) | Descriptions | |
| Room 1 | Lower | Den | 6.07 | 10 | Vinyl Floor |
| Room 2 | Main | Breakfast | 8.5 | 8.76 | |
| Room 3 | Main | Kitchen | 9.74 | 12.66 | |
| Room 4 | Main | Family Ro | 12.89 | 10.99 | |
| Room 5 | Second | Primary B | 10.66 | 12.23 | 4 Pc Ensuite, His and Hers Closets |
| Room 6 | Second | Bedroom 2 | 12.89 | 9.41 | 4 Pc Ensuite |
| Room 7 | Third | Bedroom 3 | 12.92 | 9.41 | |
| Room 8 | Third | Bedroom 4 | 12.92 | 8.99 |
| Washroom Type | No. of Pieces | Level |
| Washroom Type 1 | 2 | Main |
| Washroom Type 2 | 4 | Second |
| Washroom Type 3 | 4 | Second |
| Washroom Type 4 | 4 | Third |
| Washroom Type 5 | 0 | |
| Washroom Type 6 | 2 | Main |
| Washroom Type 7 | 4 | Second |
| Washroom Type 8 | 4 | Second |
| Washroom Type 9 | 4 | Third |
| Washroom Type 10 | 0 |
| Total Area: | 0.00 |
| Property Type: | Att/Row/Townhouse |
| Style: | 3-Storey |
| Exterior: | Brick |
| Garage Type: | Attached |
| Drive Parking Spaces: | 1 |
| Pool: | None |
| Approximatly Square Footage: | 1500-2000 |
| CAC Included: | N |
| Water Included: | N |
| Cabel TV Included: | N |
| Common Elements Included: | N |
| Heat Included: | N |
| Parking Included: | N |
| Condo Tax Included: | N |
| Building Insurance Included: | N |
| Fireplace/Stove: | N |
| Heat Type: | Forced Air |
| Central Air Conditioning: | Central Air |
| Central Vac: | N |
| Laundry Level: | Syste |
| Ensuite Laundry: | F |
| Elevator Lift: | False |
| Sewers: | Sewer |
$
%
Years
This calculator is for demonstration purposes only. Always consult a professional
financial advisor before making personal financial decisions.
| Although the information displayed is believed to be accurate, no warranties or representations are made of any kind. |
| ROYAL LEPAGE ASSOCIATES REALTY |
|
|

Marjan Heidarizadeh
Sales Representative
Dir:
416-400-5987
Bus:
905-456-1000
| Book Showing | Email a Friend |
Jump To:
At a Glance:
| Type: | Freehold - Att/Row/Townhouse |
| Area: | Toronto |
| Municipality: | Toronto C13 |
| Neighbourhood: | Victoria Village |
| Style: | 3-Storey |
| Tax: | $2,800 |
| Beds: | 4+1 |
| Baths: | 4 |
| Fireplace: | N |
| Pool: | None |
Locatin Map:
Payment Calculator:

