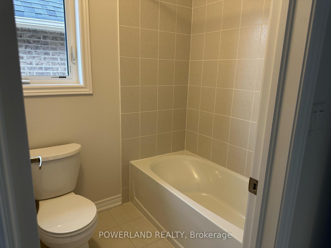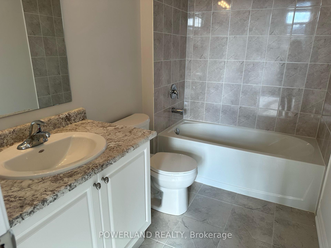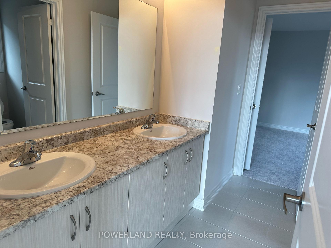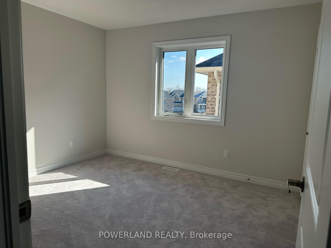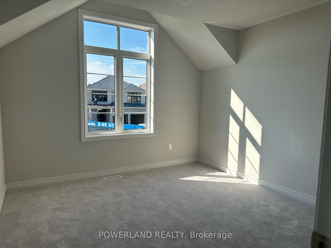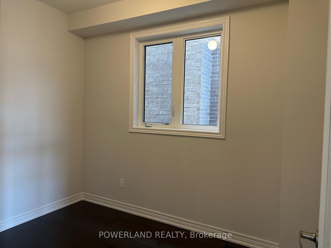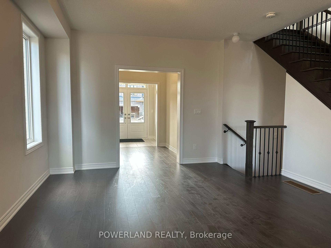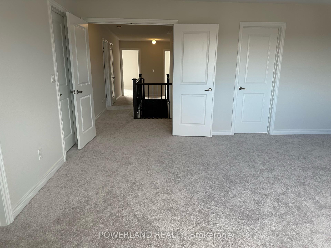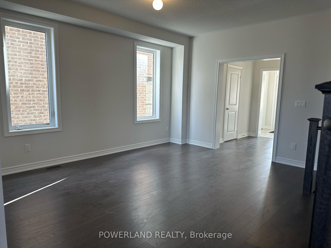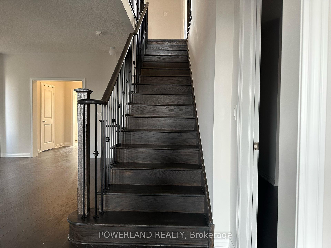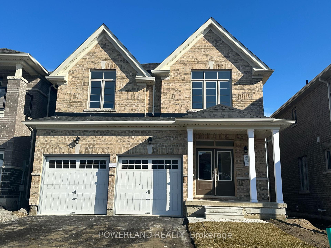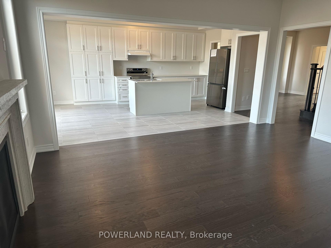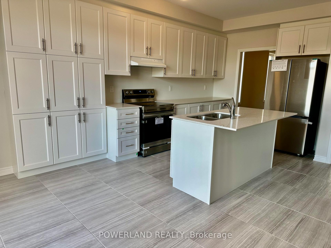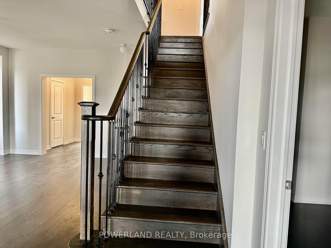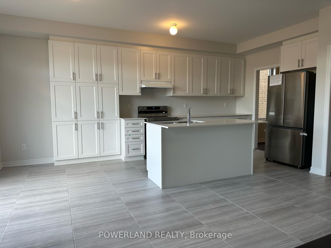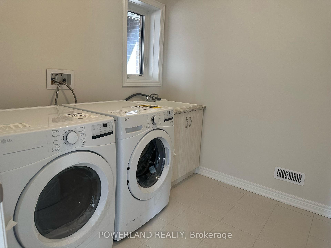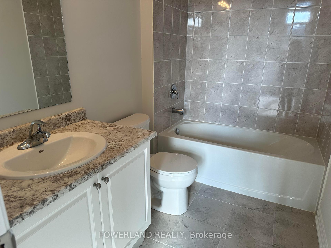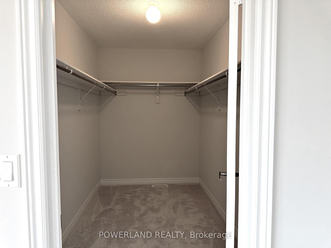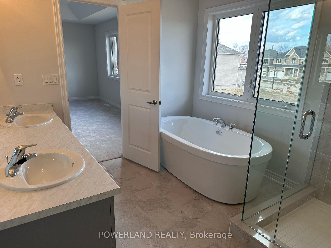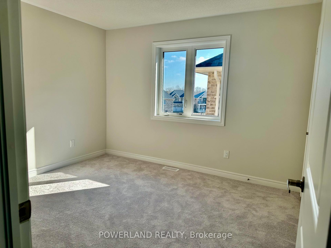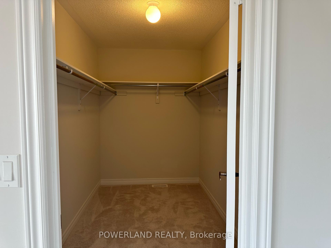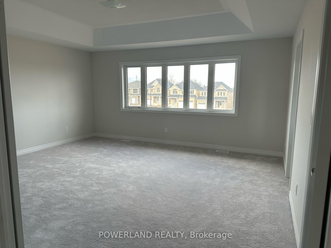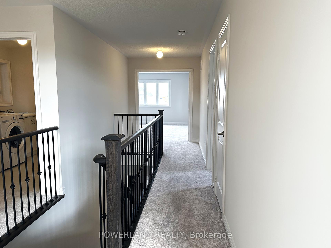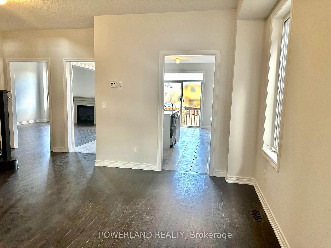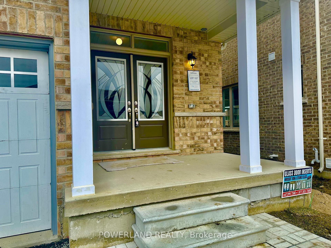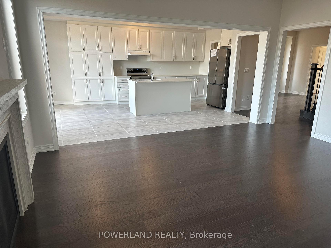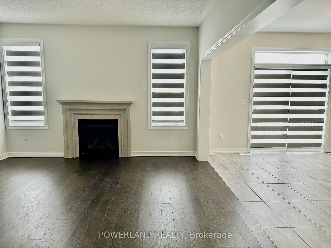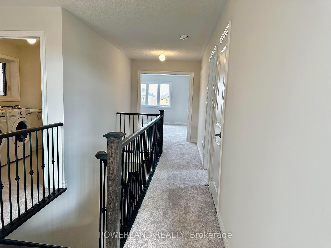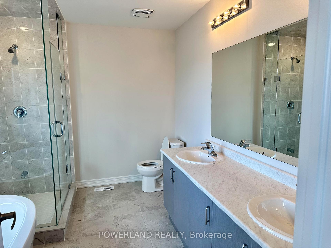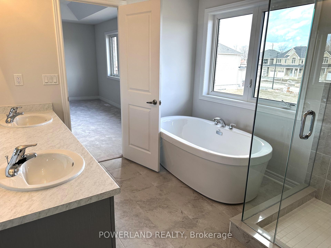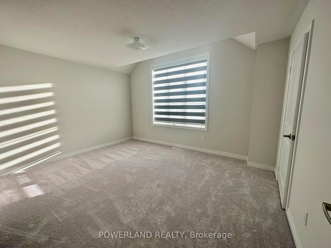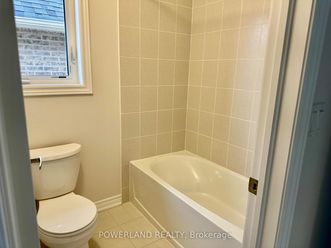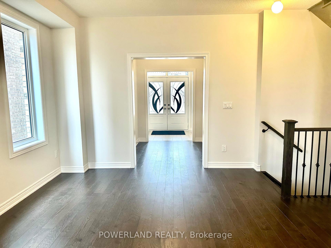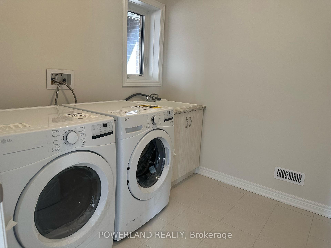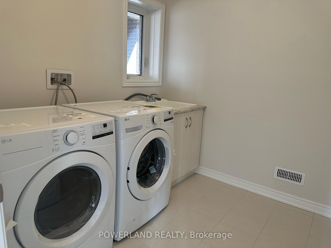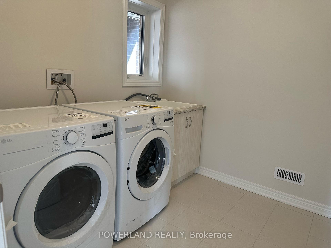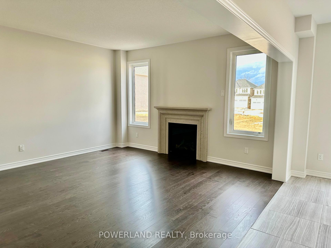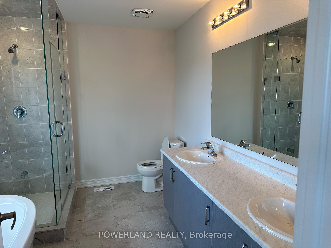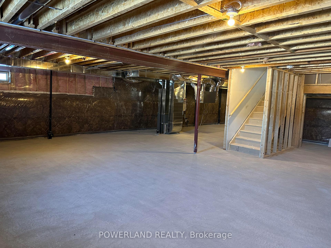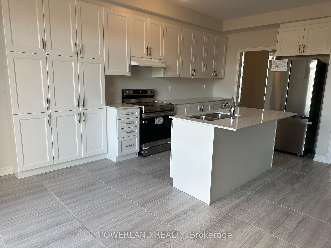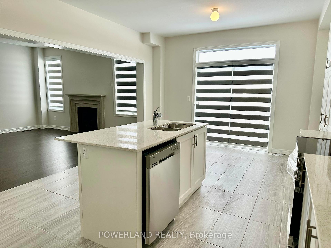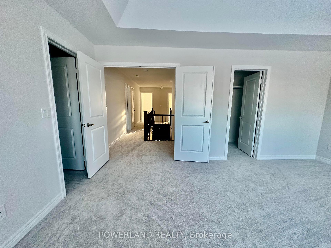$3,200
Available - For Rent
Listing ID: N12233777
21 Sam Battaglia Cres , Georgina, L0E 1R0, York
| One Year Old Stunning Single Detached House in the Sutton West Community in Georgina. Above Ground 2700 Square Feet , 9 Foot Ceiling and Hardwood Flooring on Main Floor, Quartz Countertop, Open Concept Modern White Kitchen with Island, Gas Fireplace and Spacious Living Room and Executive Dinning Area, Four Bedrooms on Second Floor, Huge 5 Pc primary Ensuite With W/I Closets, Second Ensuite With 4 Pc, Two Additional Good-Sized Bedrooms on Second Floor, One Den on First Floor, Laundry Room on Second Floor. New Stainless Fridge, Dish Washer, Oven/Stove and Washer/Dryer, Window Coverings, Double Garage and 4-Car Driveway, No Sidewalk, Unfinished basement. Close to Hwy 404 & 48, Both Elementary & High Schools, Trails, Parks, Lake Simcoe. Tenants Responsible For Lawn Mowing/Snow Shoveling and paying for all utilities during the term of the Lease agreement. |
| Price | $3,200 |
| Taxes: | $0.00 |
| Occupancy: | Tenant |
| Address: | 21 Sam Battaglia Cres , Georgina, L0E 1R0, York |
| Directions/Cross Streets: | Catering Rd/Dalton Road |
| Rooms: | 8 |
| Bedrooms: | 4 |
| Bedrooms +: | 0 |
| Family Room: | T |
| Basement: | Full |
| Furnished: | Unfu |
| Level/Floor | Room | Length(ft) | Width(ft) | Descriptions | |
| Room 1 | Main | Great Roo | 14.79 | 16.2 | Hardwood Floor, Fireplace, Large Window |
| Room 2 | Main | Kitchen | 13.38 | 21.58 | Breakfast Area, Open Concept, W/O To Garden |
| Room 3 | Main | Dining Ro | 14.1 | 15.19 | Hardwood Floor, Breakfast Area, Window |
| Room 4 | Main | Den | 8.1 | 10 | Hardwood Floor, Enclosed, Window |
| Room 5 | Second | Primary B | 16.79 | 15.19 | Broadloom, Walk-In Closet(s), 5 Pc Ensuite |
| Room 6 | Second | Bedroom 2 | 10.99 | 11.61 | Broadloom, 4 Pc Ensuite, South View |
| Room 7 | Second | Bedroom 3 | 14.4 | 11.61 | Broadloom, 4 Pc Ensuite, South View |
| Room 8 | Second | Bedroom 4 | 10.59 | 11.61 | Broadloom, 4 Pc Ensuite, Walk-In Closet(s) |
| Washroom Type | No. of Pieces | Level |
| Washroom Type 1 | 5 | Second |
| Washroom Type 2 | 4 | Second |
| Washroom Type 3 | 2 | Main |
| Washroom Type 4 | 0 | |
| Washroom Type 5 | 0 |
| Total Area: | 0.00 |
| Approximatly Age: | 0-5 |
| Property Type: | Detached |
| Style: | 2-Storey |
| Exterior: | Brick |
| Garage Type: | Built-In |
| (Parking/)Drive: | Available |
| Drive Parking Spaces: | 4 |
| Park #1 | |
| Parking Type: | Available |
| Park #2 | |
| Parking Type: | Available |
| Pool: | None |
| Laundry Access: | Ensuite |
| Approximatly Age: | 0-5 |
| Approximatly Square Footage: | 2500-3000 |
| Property Features: | School |
| CAC Included: | Y |
| Water Included: | N |
| Cabel TV Included: | N |
| Common Elements Included: | N |
| Heat Included: | N |
| Parking Included: | Y |
| Condo Tax Included: | N |
| Building Insurance Included: | N |
| Fireplace/Stove: | Y |
| Heat Type: | Forced Air |
| Central Air Conditioning: | None |
| Central Vac: | N |
| Laundry Level: | Syste |
| Ensuite Laundry: | F |
| Elevator Lift: | False |
| Sewers: | Sewer |
| Although the information displayed is believed to be accurate, no warranties or representations are made of any kind. |
| POWERLAND REALTY |
|
|

Marjan Heidarizadeh
Sales Representative
Dir:
416-400-5987
Bus:
905-456-1000
| Book Showing | Email a Friend |
Jump To:
At a Glance:
| Type: | Freehold - Detached |
| Area: | York |
| Municipality: | Georgina |
| Neighbourhood: | Sutton & Jackson's Point |
| Style: | 2-Storey |
| Approximate Age: | 0-5 |
| Beds: | 4 |
| Baths: | 4 |
| Fireplace: | Y |
| Pool: | None |
Locatin Map:


