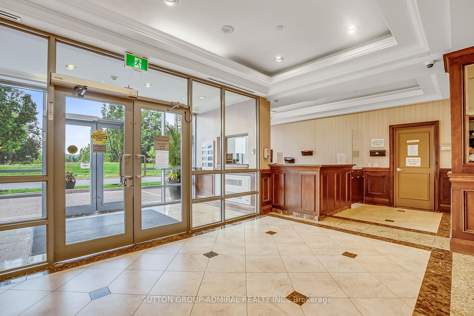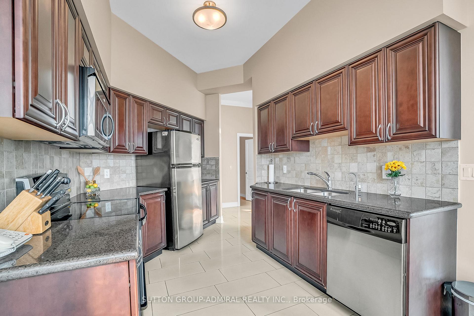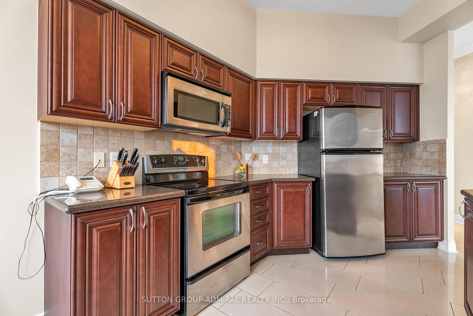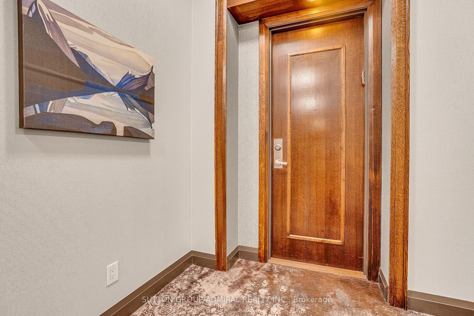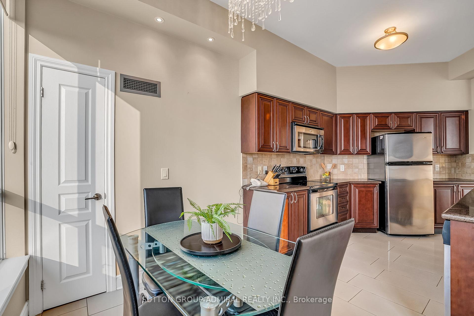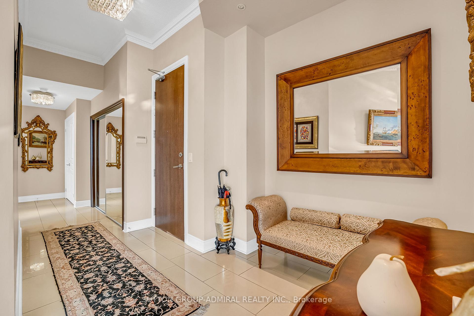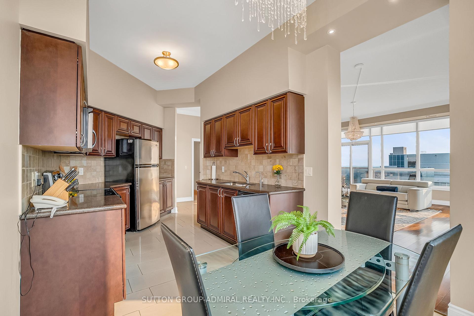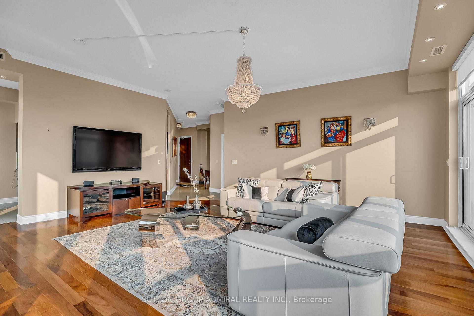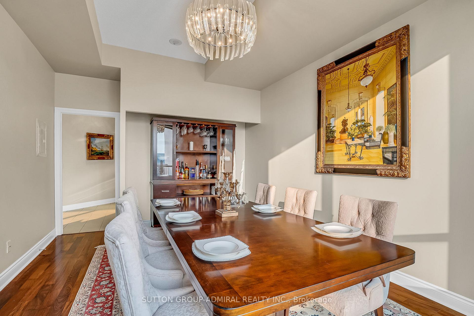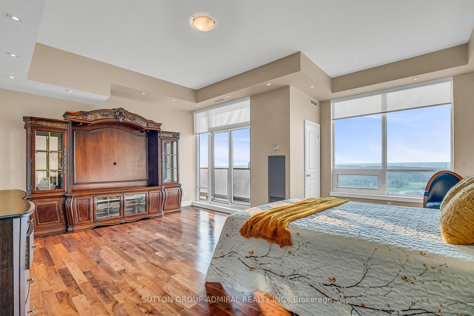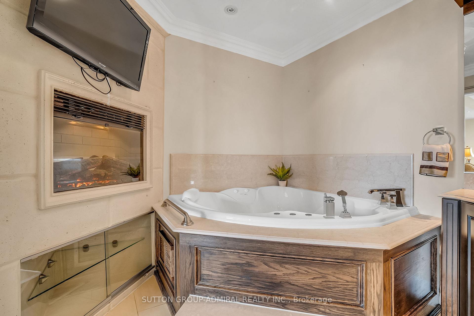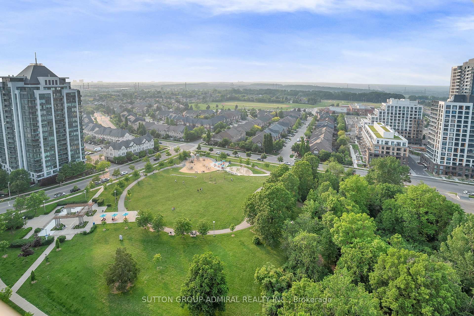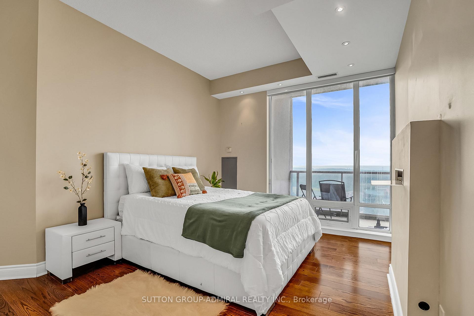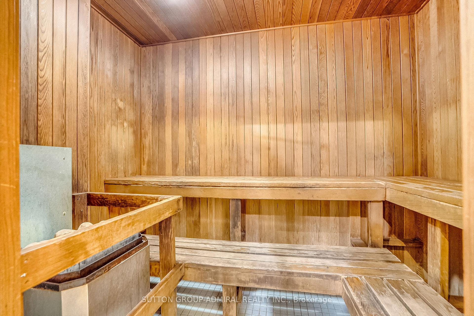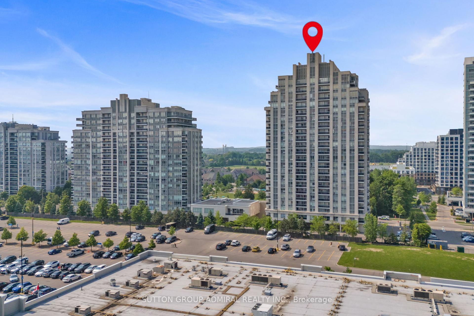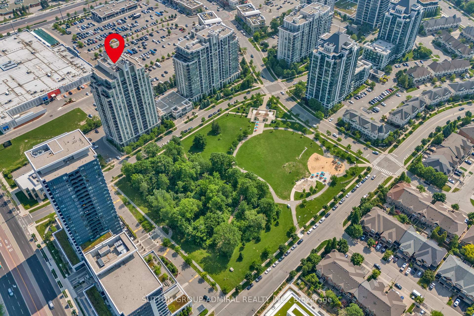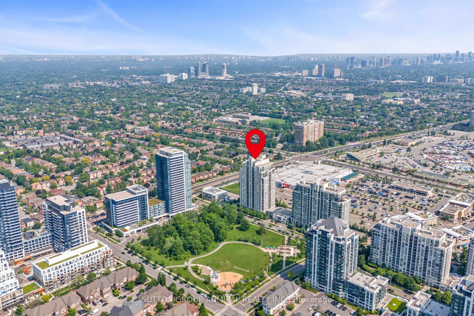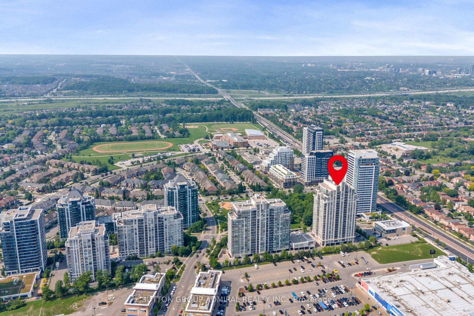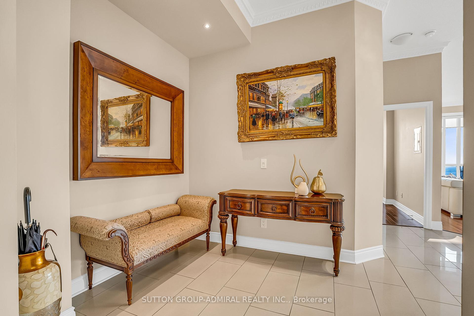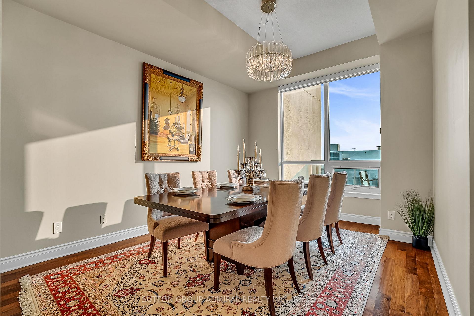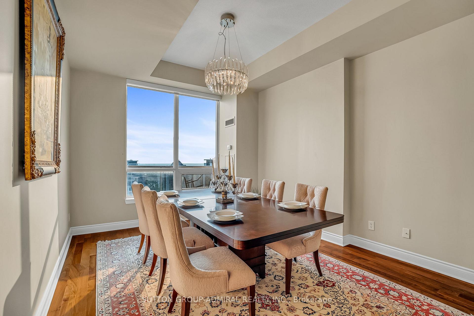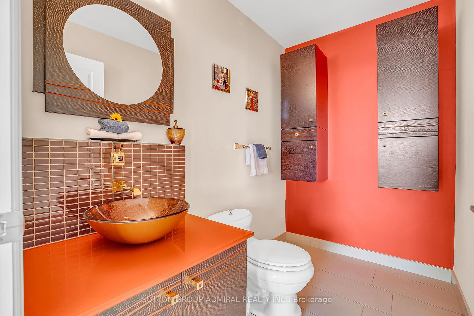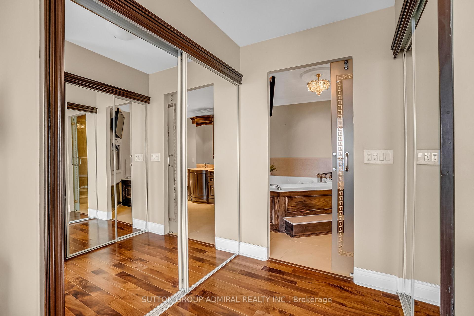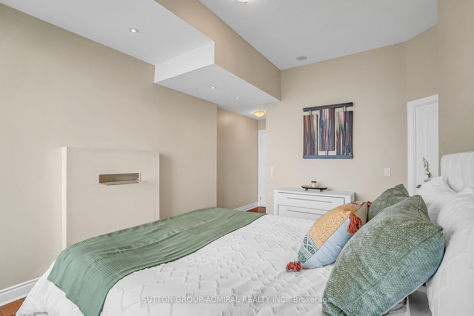$1,249,000
Available - For Sale
Listing ID: N12206995
7 North Park Road , Vaughan, L4J 0C9, York
| Welcome to Suite 2103 at 7 North Park Road, a rare and spacious corner unit with over 2,000 sq. ft offering 3 beds + 3 baths in the heart of Thornhill. This beautifully maintained residence features unobstructed views and is filled with natural light from expansive floor-to-ceiling windows and two separate balconies one with a walk-out from the living room and another from the primary bedroom. The welcoming entryway is adorned with crown moulding that flows into the open-concept living and dining area, creating an elegant atmosphere throughout. The kitchen is both stylish and functional, featuring classic oak cabinetry, stainless steel appliances, and a breakfast area with clear views. The primary bedroom is a private retreat with double door entry, double mirrored closets, pot lights, a cozy fireplace, and a luxurious 5-piece ensuite that includes double sinks, a glass-enclosed shower, and a deep soaking tub. The second bedroom offers floor-to-ceiling windows, its own 3-piece ensuite with a glass shower and a built-in vanity. The versatile third bedroom, currently used as a formal dining room, enjoys views of the adjacent balcony and adds flexibility to the layout. A chic 2-piece main bathroom features a custom backsplash, vanity, and mirror. Additional highlights include ensuite laundry, one underground parking spot, and a storage locker. This condo offers both comfort and sophistication in a sought-after location, perfect for families or down-sizers seeking space without compromise. |
| Price | $1,249,000 |
| Taxes: | $5981.69 |
| Occupancy: | Vacant |
| Address: | 7 North Park Road , Vaughan, L4J 0C9, York |
| Postal Code: | L4J 0C9 |
| Province/State: | York |
| Directions/Cross Streets: | Bathurst St & Centre St |
| Level/Floor | Room | Length(ft) | Width(ft) | Descriptions | |
| Room 1 | Flat | Foyer | 19.55 | 7.48 | Ceramic Floor, Mirrored Closet, Crown Moulding |
| Room 2 | Flat | Living Ro | 20.24 | 19.65 | Hardwood Floor, Combined w/Dining, W/O To Balcony |
| Room 3 | Flat | Dining Ro | 20.24 | 19.65 | Hardwood Floor, Combined w/Living, NW View |
| Room 4 | Flat | Kitchen | 17.15 | 8.99 | Ceramic Floor, Stainless Steel Appl, Breakfast Area |
| Room 5 | Flat | Primary B | 19.38 | 18.63 | W/O To Balcony, 5 Pc Ensuite, Double Closet |
| Room 6 | Flat | Bathroom | 13.91 | 7.97 | Double Sink, Fireplace, Soaking Tub |
| Room 7 | Flat | Bedroom 2 | 14.46 | 10.66 | Hardwood Floor, 3 Pc Ensuite, Window Floor to Ceil |
| Room 8 | Flat | Bathroom | 8.4 | 4.89 | Tile Floor, Separate Shower, B/I Vanity |
| Room 9 | Flat | Bedroom 3 | 15.91 | 11.48 | Hardwood Floor, North View, Wood Trim |
| Room 10 | Flat | Bathroom | 7.9 | 5.05 | Tile Floor, 2 Pc Bath, B/I Vanity |
| Washroom Type | No. of Pieces | Level |
| Washroom Type 1 | 2 | Flat |
| Washroom Type 2 | 3 | Flat |
| Washroom Type 3 | 5 | Flat |
| Washroom Type 4 | 0 | |
| Washroom Type 5 | 0 | |
| Washroom Type 6 | 2 | Flat |
| Washroom Type 7 | 3 | Flat |
| Washroom Type 8 | 5 | Flat |
| Washroom Type 9 | 0 | |
| Washroom Type 10 | 0 |
| Total Area: | 0.00 |
| Sprinklers: | Conc |
| Washrooms: | 3 |
| Heat Type: | Forced Air |
| Central Air Conditioning: | Central Air |
$
%
Years
This calculator is for demonstration purposes only. Always consult a professional
financial advisor before making personal financial decisions.
| Although the information displayed is believed to be accurate, no warranties or representations are made of any kind. |
| SUTTON GROUP-ADMIRAL REALTY INC. |
|
|

Marjan Heidarizadeh
Sales Representative
Dir:
416-400-5987
Bus:
905-456-1000
| Virtual Tour | Book Showing | Email a Friend |
Jump To:
At a Glance:
| Type: | Com - Condo Apartment |
| Area: | York |
| Municipality: | Vaughan |
| Neighbourhood: | Beverley Glen |
| Style: | Apartment |
| Tax: | $5,981.69 |
| Maintenance Fee: | $1,637.5 |
| Beds: | 3 |
| Baths: | 3 |
| Fireplace: | Y |
Locatin Map:
Payment Calculator:






