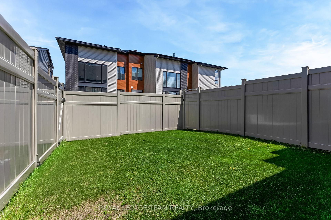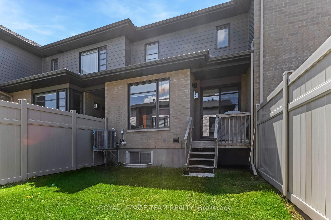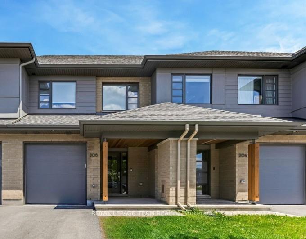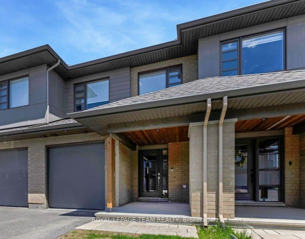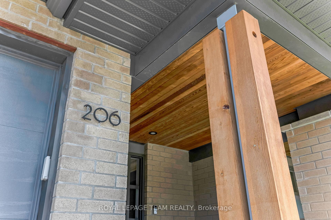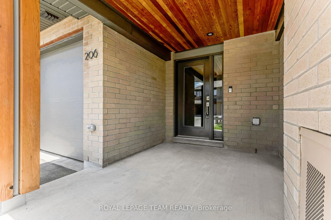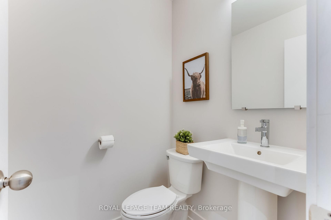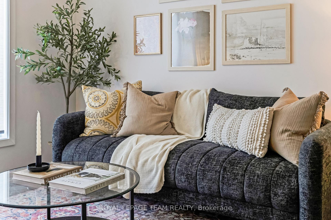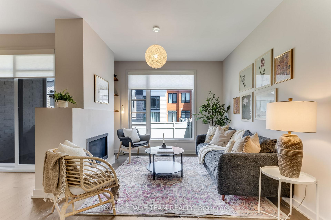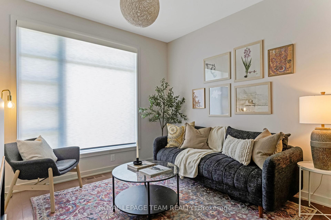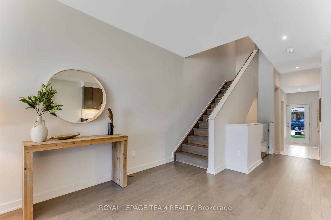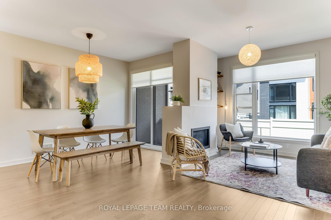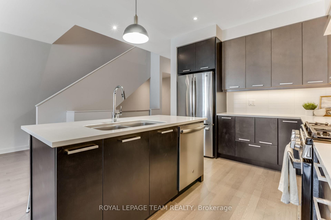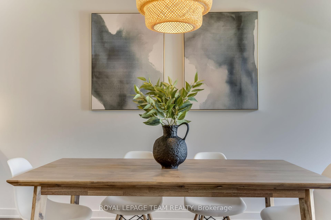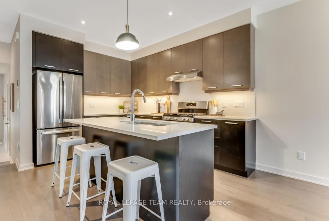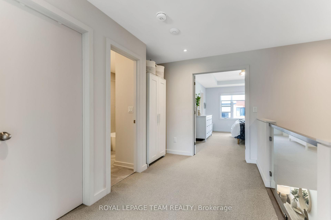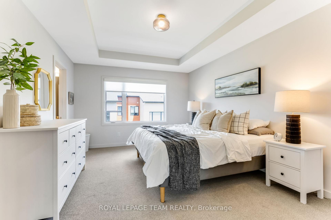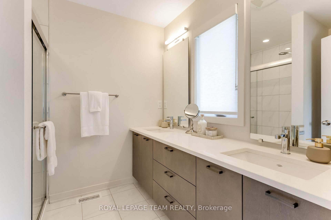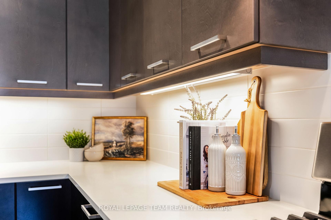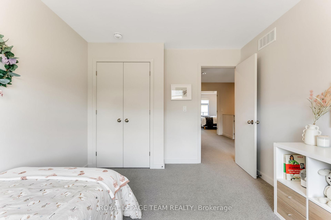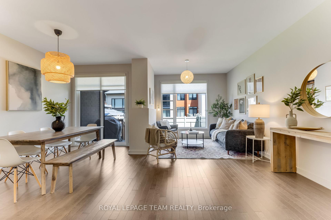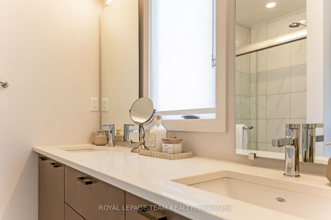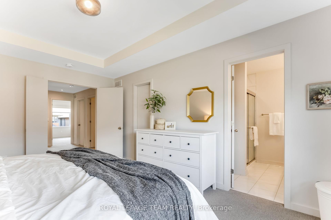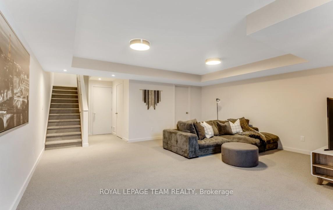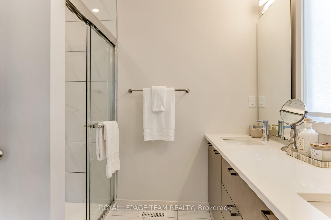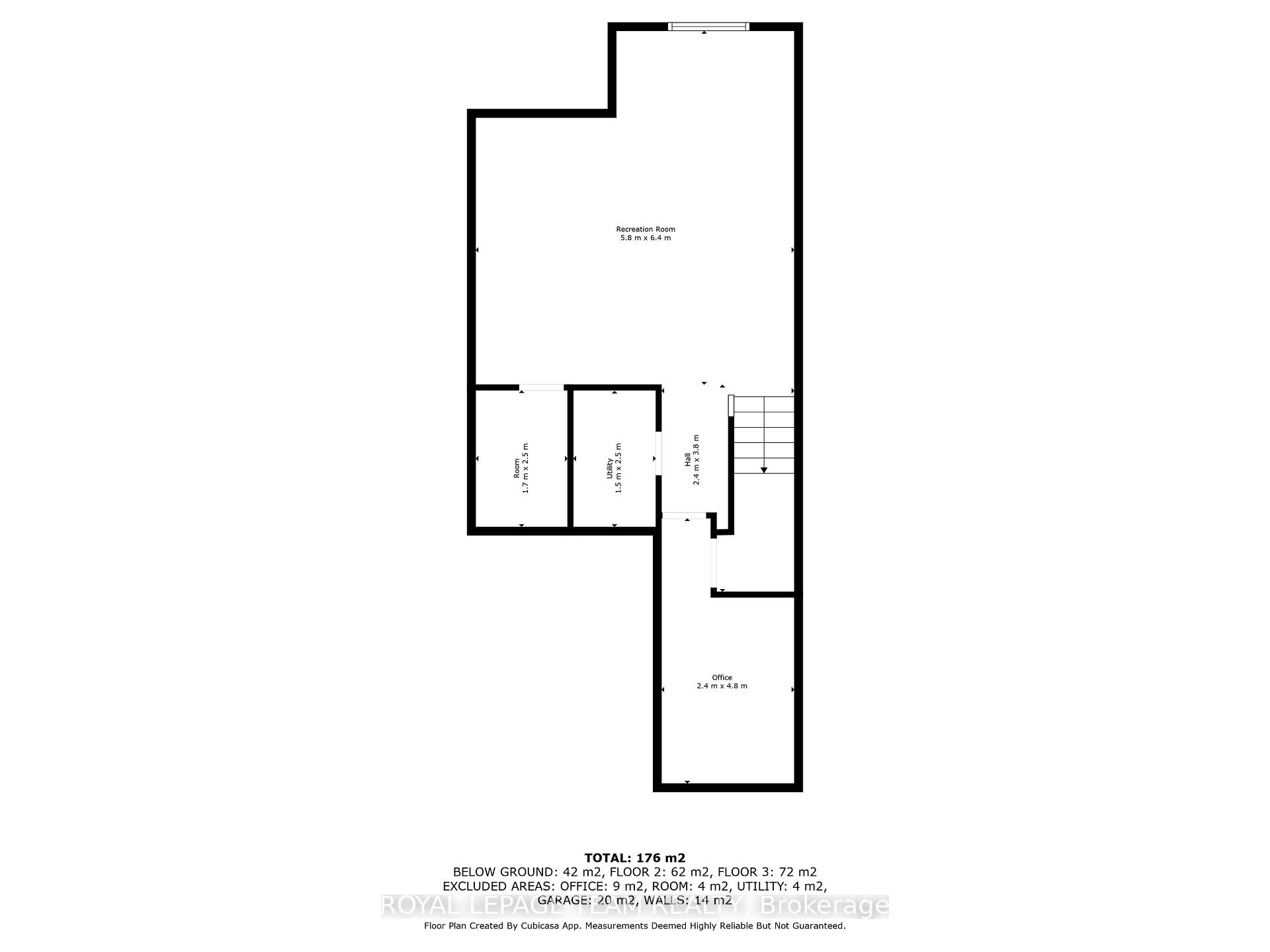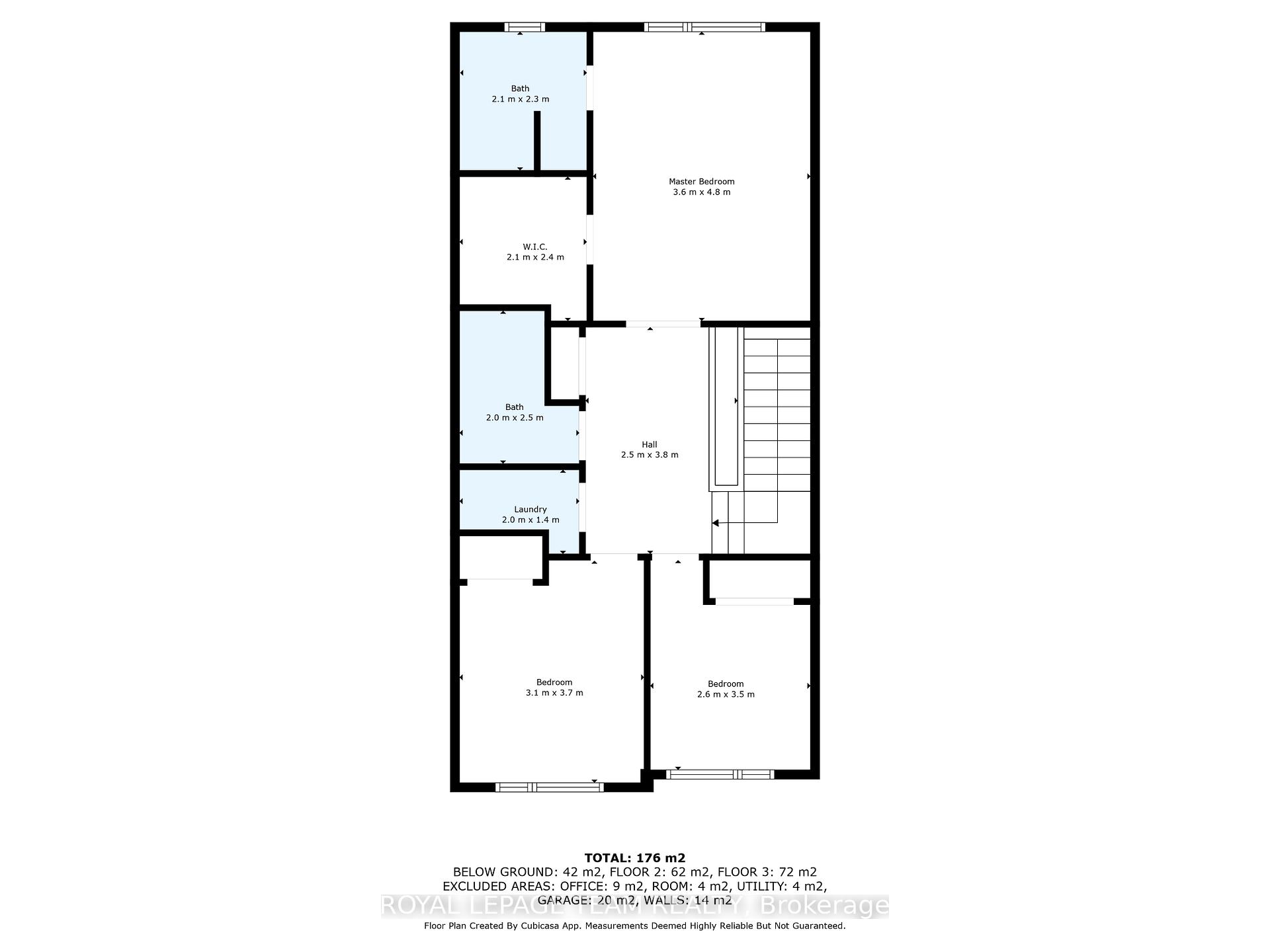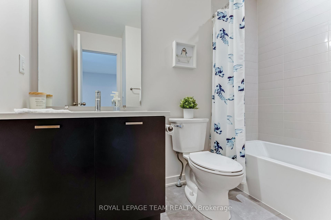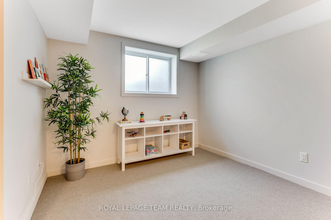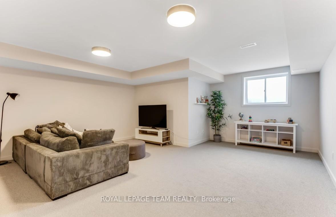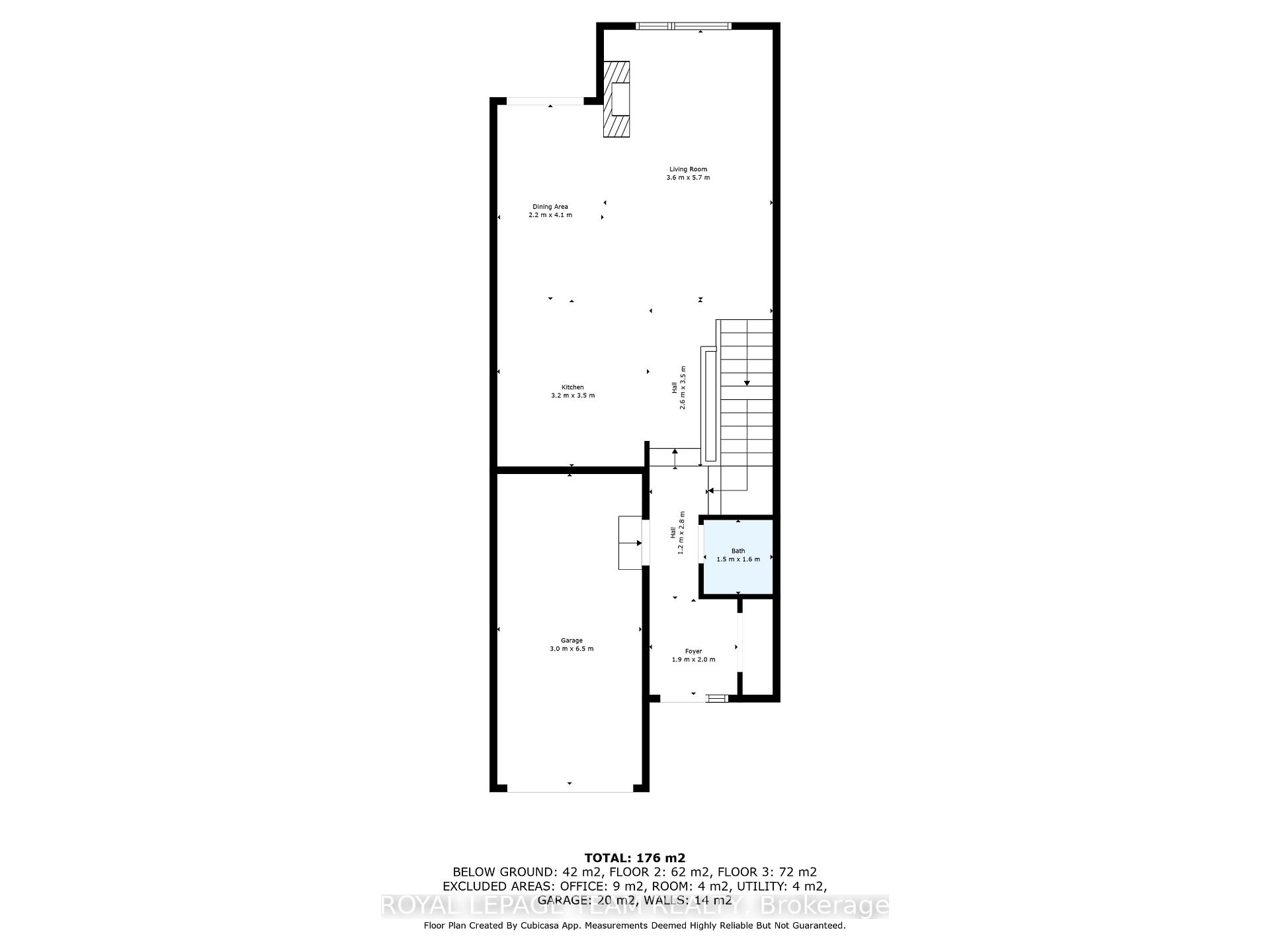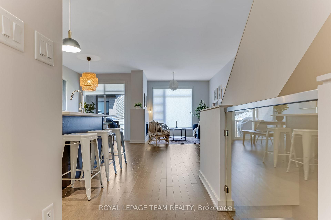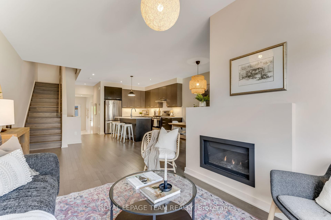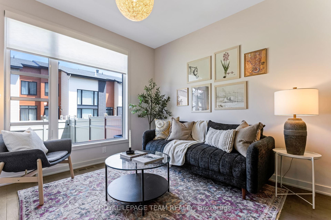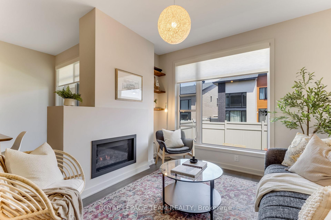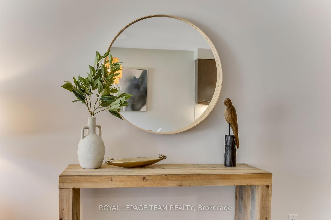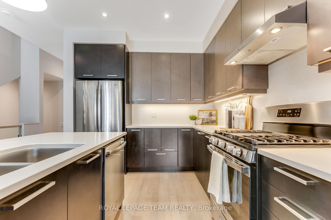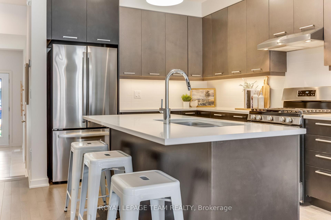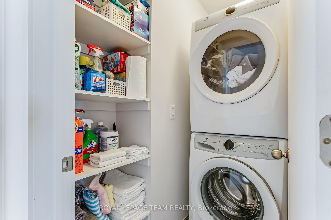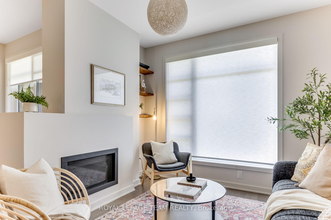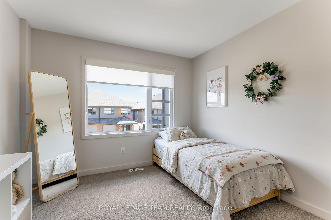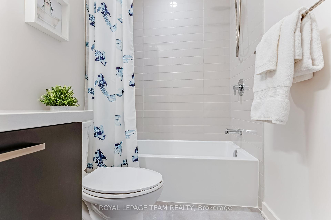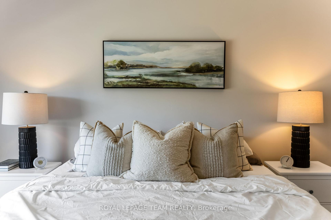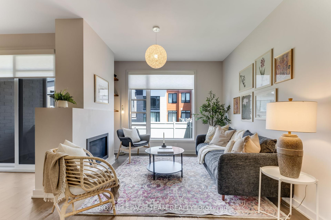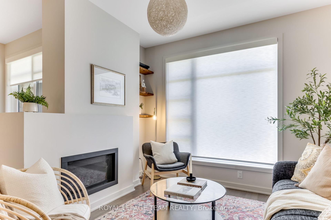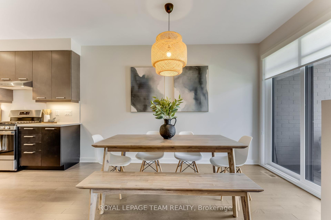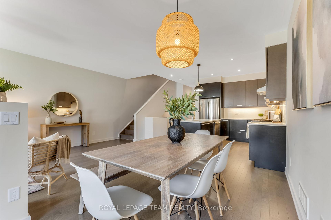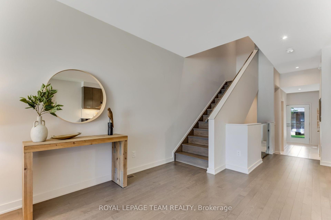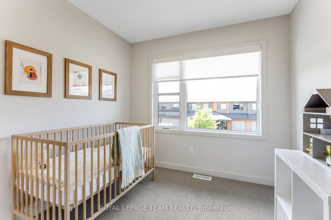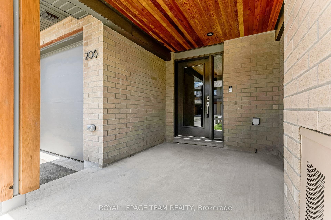$688,000
Available - For Sale
Listing ID: X12184556
206 Pisces Terr , Leitrim, K1T 0S8, Ottawa
| Stunning Modern Townhome in the Heart of Findlay Creek Move-In Ready with Premium Upgrades! Step into this thoughtfully designed 3-bed, 3-bath townhome w/ a fully finished rec room & a rough-in for a full bath - ideal for todays modern lifestyle. Rich natural oak hardwood flows across the main level & staircase, adding timeless warmth. The open-concept main floor is defined by front-to-back sightlines & a sleek glass staircase insert, blending modern sophistication w/ everyday comfort.The living room features a stylish linear gas fireplace, while the adjacent kitchen impresses w/ dark wood, extended-height cabinetry, soft-close drawers, quartz countertops, upscale tile backsplash, LED undermount lighting & a gas range. A large island w/ seating & a spacious dining area make entertaining effortless. A convenient powder room completes the main level. Upstairs, a wide hallway w/ a second glass insert brightens the space. The serene primary suite includes a generous walk-in closet & private ensuite w/ glass-and-tile shower & a double quartz vanity. Two additional bedrooms, a contemporary 4-piece main bath, & a laundry room w/ floor-to-ceiling built-ins ensure function & ease. A cleverly integrated hallway cabinet offers extra linen or storage space.The finished lower level offers endless versatility - from lounge to playroom to home office & is ready for a full bathroom installation w/ a rough-in already in place. Curb appeal shines w/ a contemporary brick façade & interlock entry pad. Relax on the deep covered front porch beneath warm wood soffit accents, or entertain in the fully fenced backyard w/ low-maintenance PVC fencing, gas BBQ hookup, & parking for three (garage + lane). Located in vibrant, family-friendly Findlay Creek - steps to parks, trails, & the scenic Stormwater Pond. Enjoy proximity to schools, shops, restaurants, South Keys, Rideau Carleton Raceway, Sawmill Creek Pool, transit, the airport, & the expanded Bank Street corridor. |
| Price | $688,000 |
| Taxes: | $4476.51 |
| Assessment Year: | 2025 |
| Occupancy: | Owner |
| Address: | 206 Pisces Terr , Leitrim, K1T 0S8, Ottawa |
| Directions/Cross Streets: | Shuttleworth Drive & Pisces Terrace |
| Rooms: | 13 |
| Bedrooms: | 3 |
| Bedrooms +: | 0 |
| Family Room: | F |
| Basement: | Partially Fi |
| Level/Floor | Room | Length(ft) | Width(ft) | Descriptions | |
| Room 1 | Main | Foyer | 6.56 | 6.23 | |
| Room 2 | Main | Kitchen | 11.48 | 10.5 | Centre Island, Combined w/Dining, Quartz Counter |
| Room 3 | Main | Living Ro | 18.7 | 11.81 | Hardwood Floor, Gas Fireplace |
| Room 4 | Main | Dining Ro | 13.45 | 10.5 | Hardwood Floor, Combined w/Living, W/O To Yard |
| Room 5 | Main | Bathroom | 5.25 | 4.92 | 2 Pc Bath |
| Room 6 | Second | Primary B | 15.74 | 11.81 | Double Doors, Walk-In Closet(s) |
| Room 7 | Second | Bathroom | 7.54 | 10.17 | 4 Pc Ensuite, Double Sink, Separate Shower |
| Room 8 | Second | Bedroom 2 | 9.84 | 10.17 | |
| Room 9 | Second | Bedroom 3 | 9.84 | 8.53 | |
| Room 10 | Second | Bathroom | 8.2 | 6.56 | 4 Pc Bath |
| Room 11 | Second | Laundry | 6.56 | 4.59 | B/I Shelves |
| Room 12 | Lower | Recreatio | 20.99 | 19.02 | |
| Room 13 | Lower | Utility R | 8.2 | 4.92 | |
| Room 14 | Lower | Other | 6.56 | 5.58 |
| Washroom Type | No. of Pieces | Level |
| Washroom Type 1 | 2 | Main |
| Washroom Type 2 | 4 | Second |
| Washroom Type 3 | 0 | |
| Washroom Type 4 | 0 | |
| Washroom Type 5 | 0 |
| Total Area: | 0.00 |
| Approximatly Age: | 0-5 |
| Property Type: | Att/Row/Townhouse |
| Style: | 2-Storey |
| Exterior: | Brick, Vinyl Siding |
| Garage Type: | Attached |
| (Parking/)Drive: | Lane |
| Drive Parking Spaces: | 2 |
| Park #1 | |
| Parking Type: | Lane |
| Park #2 | |
| Parking Type: | Lane |
| Pool: | None |
| Other Structures: | Arena |
| Approximatly Age: | 0-5 |
| Approximatly Square Footage: | 1500-2000 |
| Property Features: | Fenced Yard, Golf |
| CAC Included: | N |
| Water Included: | N |
| Cabel TV Included: | N |
| Common Elements Included: | N |
| Heat Included: | N |
| Parking Included: | N |
| Condo Tax Included: | N |
| Building Insurance Included: | N |
| Fireplace/Stove: | Y |
| Heat Type: | Forced Air |
| Central Air Conditioning: | Central Air |
| Central Vac: | N |
| Laundry Level: | Syste |
| Ensuite Laundry: | F |
| Sewers: | Sewer |
| Utilities-Cable: | Y |
| Utilities-Hydro: | Y |
$
%
Years
This calculator is for demonstration purposes only. Always consult a professional
financial advisor before making personal financial decisions.
| Although the information displayed is believed to be accurate, no warranties or representations are made of any kind. |
| ROYAL LEPAGE TEAM REALTY |
|
|

Marjan Heidarizadeh
Sales Representative
Dir:
416-400-5987
Bus:
905-456-1000
| Virtual Tour | Book Showing | Email a Friend |
Jump To:
At a Glance:
| Type: | Freehold - Att/Row/Townhouse |
| Area: | Ottawa |
| Municipality: | Leitrim |
| Neighbourhood: | 2501 - Leitrim |
| Style: | 2-Storey |
| Approximate Age: | 0-5 |
| Tax: | $4,476.51 |
| Beds: | 3 |
| Baths: | 3 |
| Fireplace: | Y |
| Pool: | None |
Locatin Map:
Payment Calculator:

