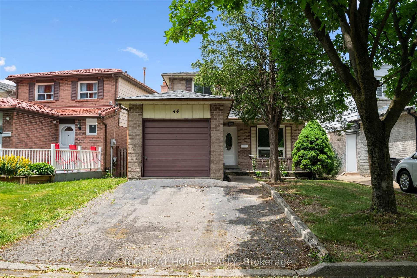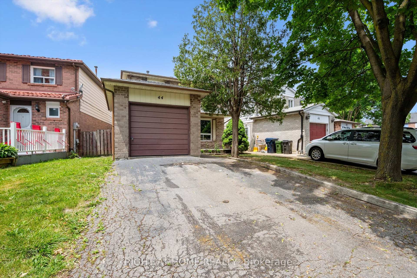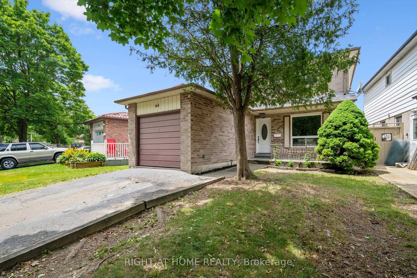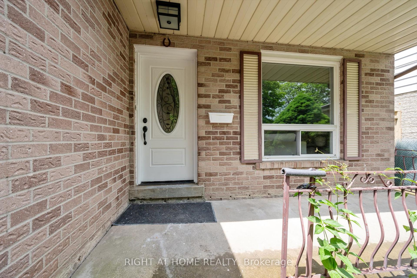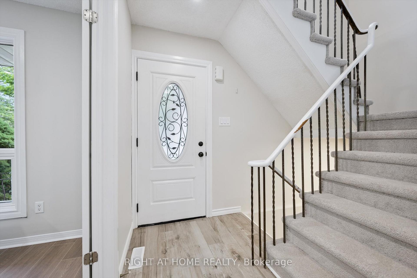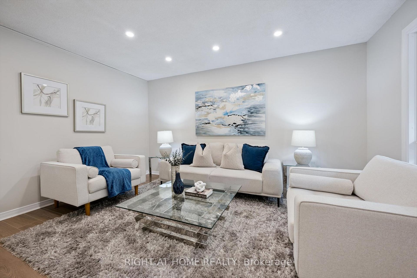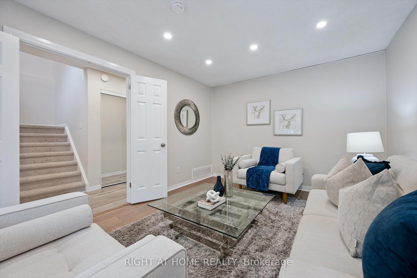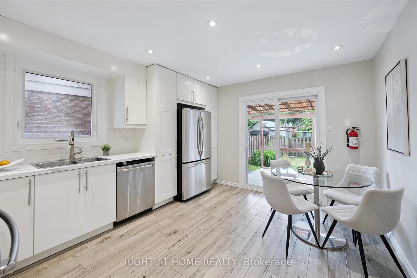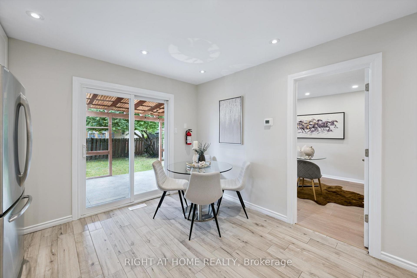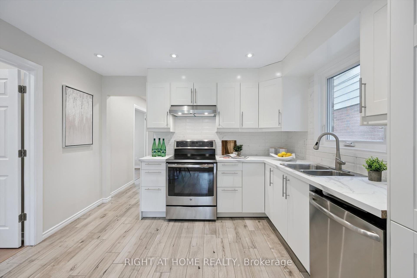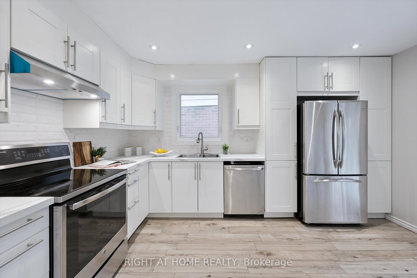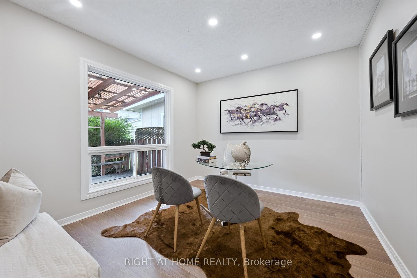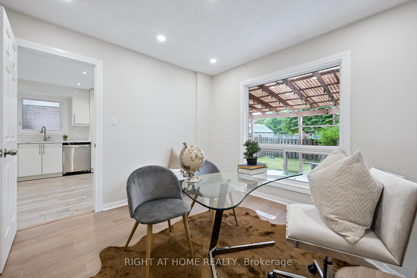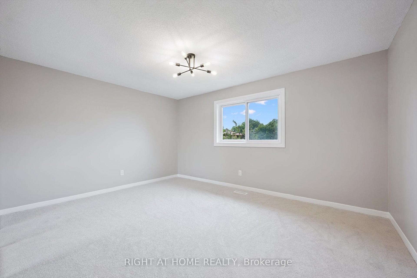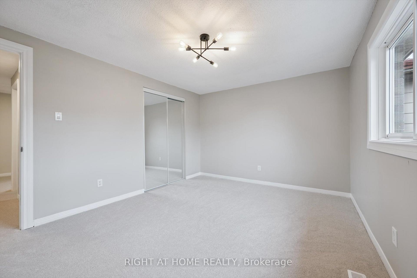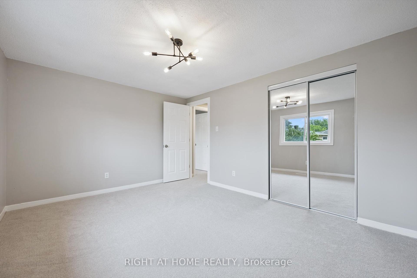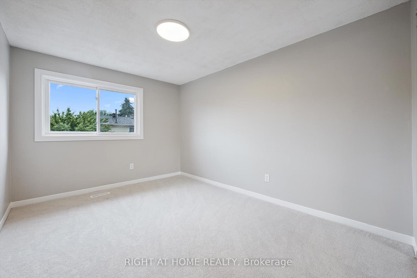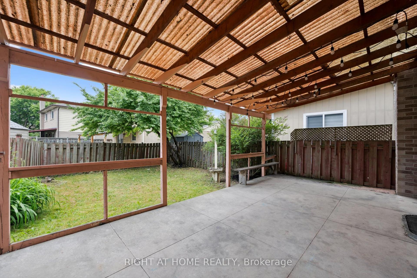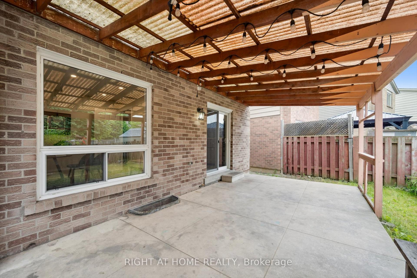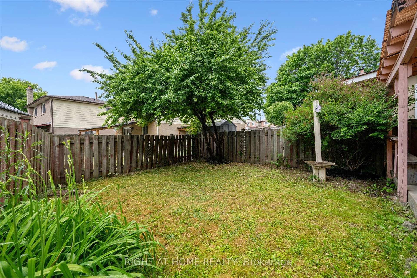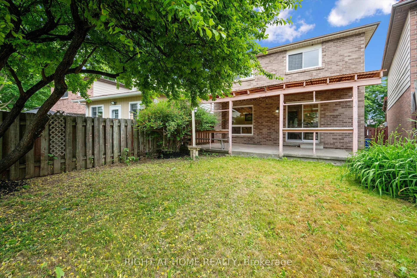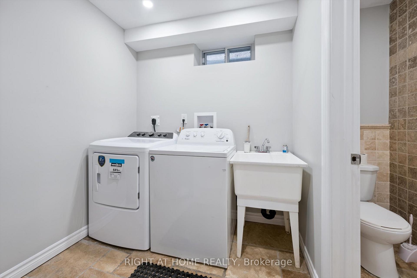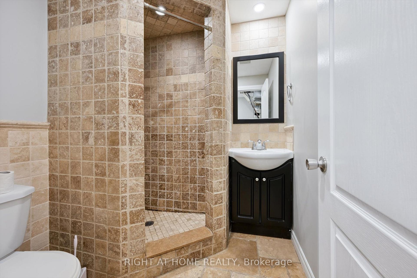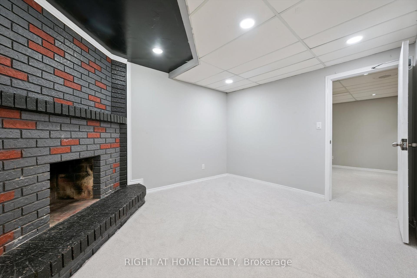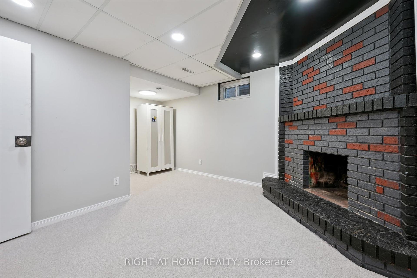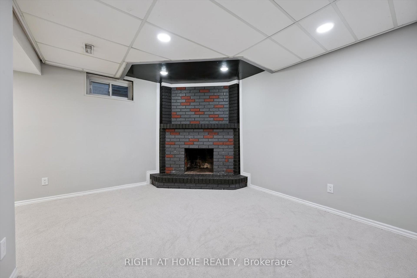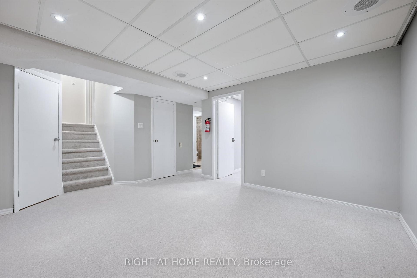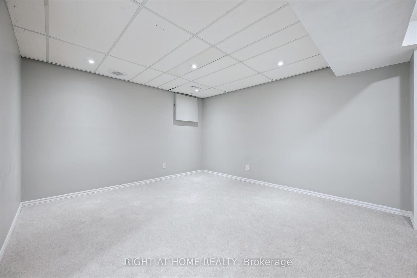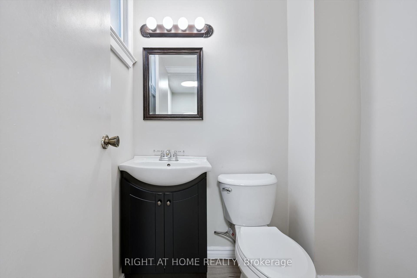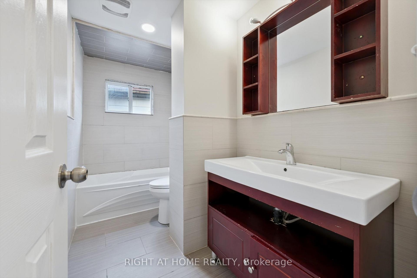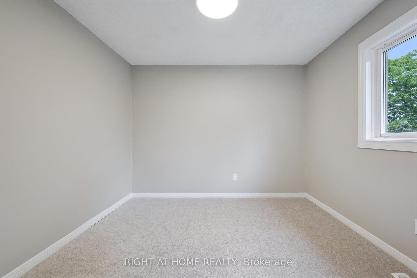$969,900
Available - For Sale
Listing ID: W12234523
44 Autumn Glen Circ , Toronto, M9W 6C3, Toronto
| Welcome to Autumn Glen Circle... This 3 bdrm, 3 bath, detached 2-storey in Etobicoke has been meticulously upgraded and cared for to show true pride of home ownership. Situated on a 39' by 96' foot with an attached garage, this home is loaded with character and charm. The main floor boasts a modern eat-In kitchen, new counters, custom backsplash, stainless steel appliances and access to your private covered patio and fully fenced rear patio. Also on the main floor is a private home office which makes working from home a joy. The finished basement has a large rec room with wood burning fireplace, separate bedroom, 3 pc bath, and updated laundry and is a great opportunity for potential rental income. Other recent upgrades include; Potlights (2025), Flooring (2025) Roof (2020), Windows and Doors (2020) Furnace (2015), Air conditioner (2015). The electrical panel is converted to 100 amp circuit breakers and Central Vac is roughed-in. Walking distance to excellent schools (University of Guelph/Humber) and Parks. Close to shopping, public transit and 4-series highways. This is an excellent move-in ready home with the opportunity for turn key investment income. |
| Price | $969,900 |
| Taxes: | $3566.00 |
| Assessment Year: | 2025 |
| Occupancy: | Vacant |
| Address: | 44 Autumn Glen Circ , Toronto, M9W 6C3, Toronto |
| Directions/Cross Streets: | Highway 27 and Finch |
| Rooms: | 6 |
| Rooms +: | 3 |
| Bedrooms: | 3 |
| Bedrooms +: | 1 |
| Family Room: | F |
| Basement: | Finished |
| Level/Floor | Room | Length(ft) | Width(ft) | Descriptions | |
| Room 1 | Main | Kitchen | 11.51 | 13.84 | Stainless Steel Appl, Custom Backsplash, Eat-in Kitchen |
| Room 2 | Main | Dining Ro | 10.92 | 10.14 | Separate Room, Overlooks Backyard, Laminate |
| Room 3 | Main | Living Ro | 10.92 | 14.6 | Double Doors, Laminate, Pot Lights |
| Room 4 | Second | Primary B | 14.14 | 10.82 | Large Closet, Overlooks Backyard, Broadloom |
| Room 5 | Second | Bedroom 2 | 9.25 | 9.91 | Broadloom, Large Window, Closet |
| Room 6 | Second | Bedroom 3 | 9.25 | 14.83 | Large Closet, Overlooks Backyard, Broadloom |
| Room 7 | Basement | Recreatio | 15.74 | 12.27 | Pot Lights, Updated, Broadloom |
| Room 8 | Basement | Bedroom | 14.69 | 12.14 | Broadloom, Pot Lights, Brick Fireplace |
| Room 9 | Basement | Laundry | 11.25 | 6.59 | Updated, Pot Lights |
| Washroom Type | No. of Pieces | Level |
| Washroom Type 1 | 4 | Second |
| Washroom Type 2 | 2 | Main |
| Washroom Type 3 | 3 | Basement |
| Washroom Type 4 | 0 | |
| Washroom Type 5 | 0 | |
| Washroom Type 6 | 4 | Second |
| Washroom Type 7 | 2 | Main |
| Washroom Type 8 | 3 | Basement |
| Washroom Type 9 | 0 | |
| Washroom Type 10 | 0 | |
| Washroom Type 11 | 4 | Second |
| Washroom Type 12 | 2 | Main |
| Washroom Type 13 | 3 | Basement |
| Washroom Type 14 | 0 | |
| Washroom Type 15 | 0 | |
| Washroom Type 16 | 4 | Second |
| Washroom Type 17 | 2 | Main |
| Washroom Type 18 | 3 | Basement |
| Washroom Type 19 | 0 | |
| Washroom Type 20 | 0 |
| Total Area: | 0.00 |
| Approximatly Age: | 31-50 |
| Property Type: | Detached |
| Style: | 2-Storey |
| Exterior: | Brick, Aluminum Siding |
| Garage Type: | Attached |
| (Parking/)Drive: | Private |
| Drive Parking Spaces: | 2 |
| Park #1 | |
| Parking Type: | Private |
| Park #2 | |
| Parking Type: | Private |
| Pool: | None |
| Approximatly Age: | 31-50 |
| Approximatly Square Footage: | 1100-1500 |
| CAC Included: | N |
| Water Included: | N |
| Cabel TV Included: | N |
| Common Elements Included: | N |
| Heat Included: | N |
| Parking Included: | N |
| Condo Tax Included: | N |
| Building Insurance Included: | N |
| Fireplace/Stove: | Y |
| Heat Type: | Forced Air |
| Central Air Conditioning: | Central Air |
| Central Vac: | N |
| Laundry Level: | Syste |
| Ensuite Laundry: | F |
| Sewers: | Sewer |
$
%
Years
This calculator is for demonstration purposes only. Always consult a professional
financial advisor before making personal financial decisions.
| Although the information displayed is believed to be accurate, no warranties or representations are made of any kind. |
| RIGHT AT HOME REALTY |
|
|

Marjan Heidarizadeh
Sales Representative
Dir:
416-400-5987
Bus:
905-456-1000
| Virtual Tour | Book Showing | Email a Friend |
Jump To:
At a Glance:
| Type: | Freehold - Detached |
| Area: | Toronto |
| Municipality: | Toronto W10 |
| Neighbourhood: | West Humber-Clairville |
| Style: | 2-Storey |
| Approximate Age: | 31-50 |
| Tax: | $3,566 |
| Beds: | 3+1 |
| Baths: | 3 |
| Fireplace: | Y |
| Pool: | None |
Locatin Map:
Payment Calculator:

