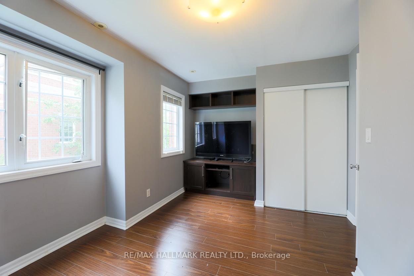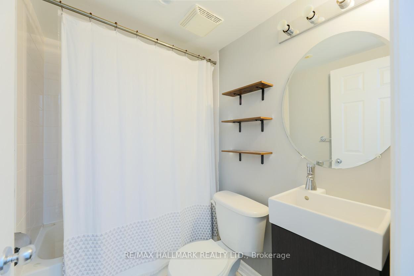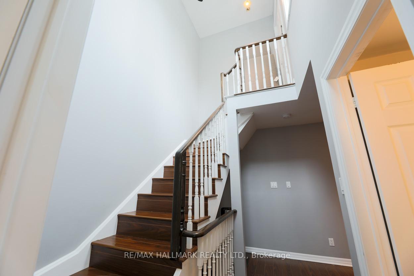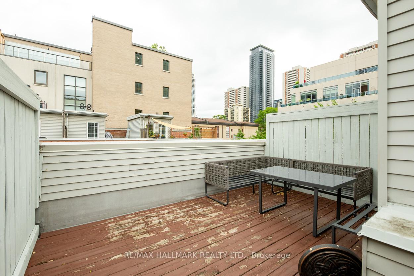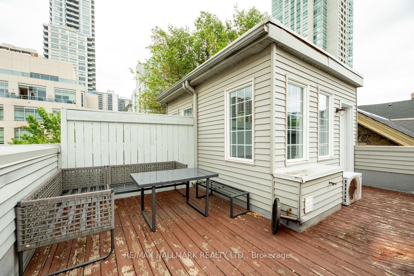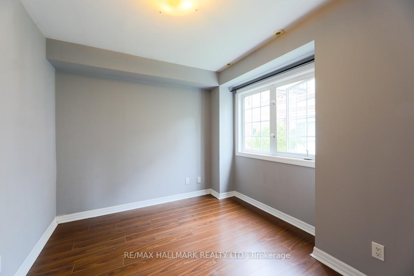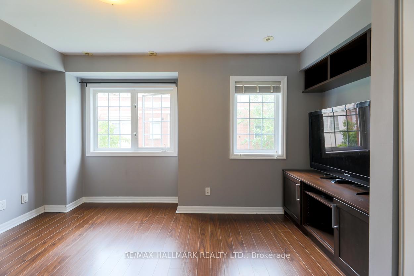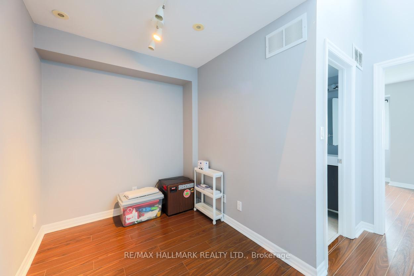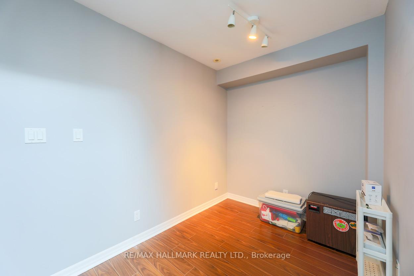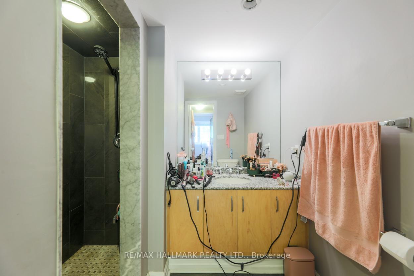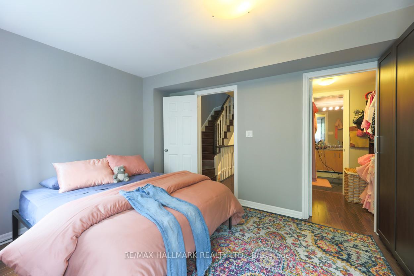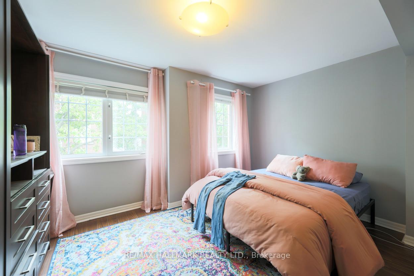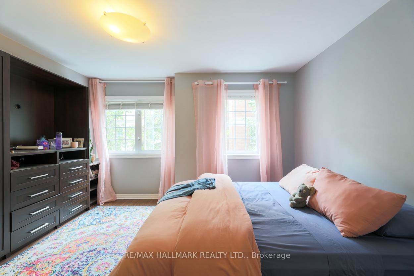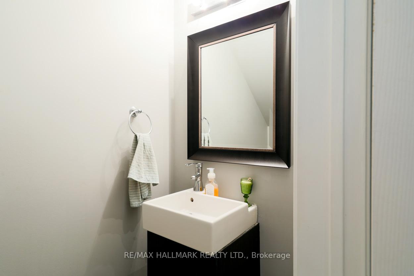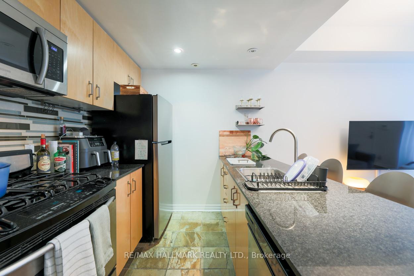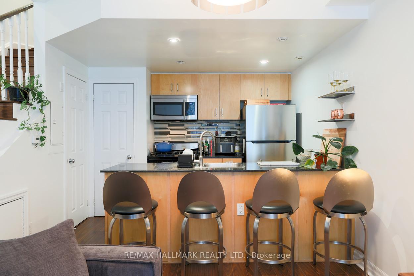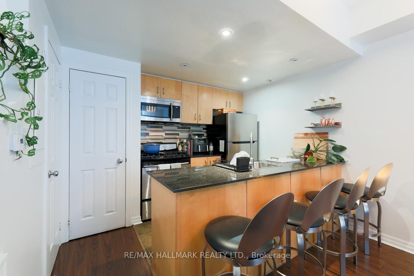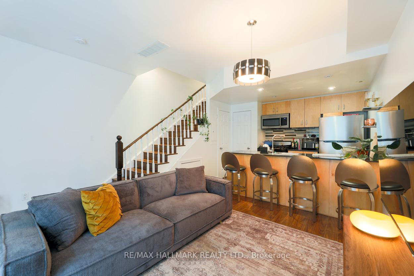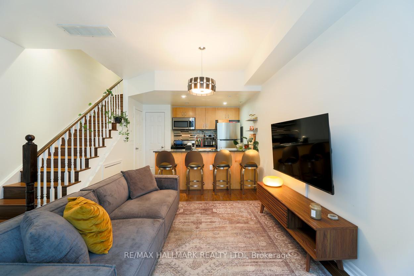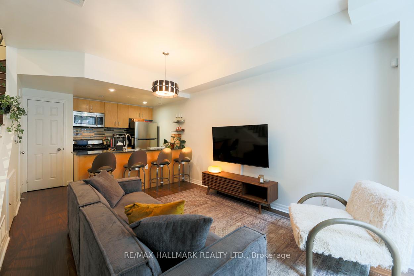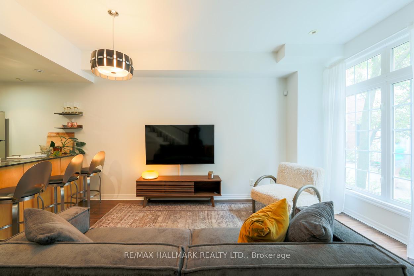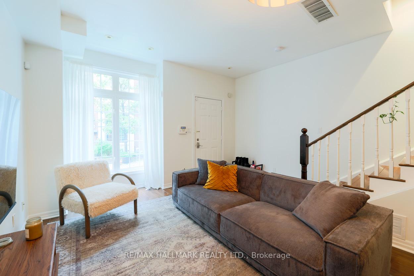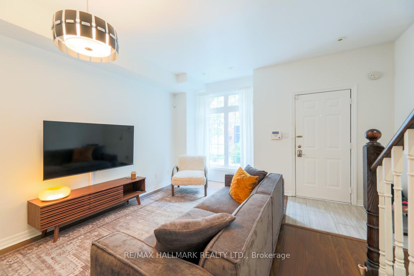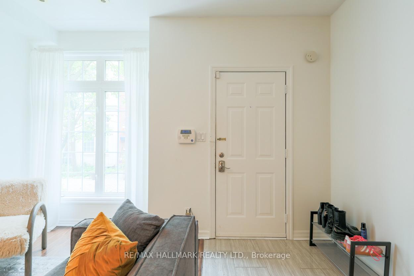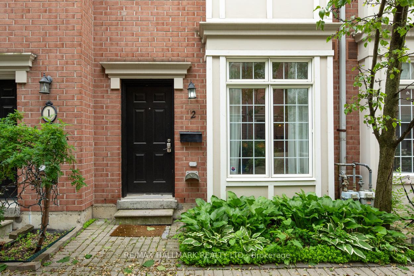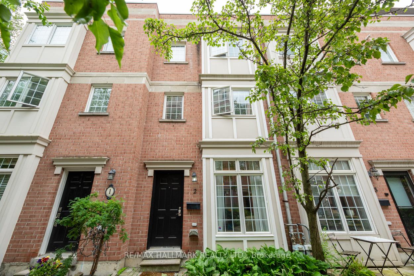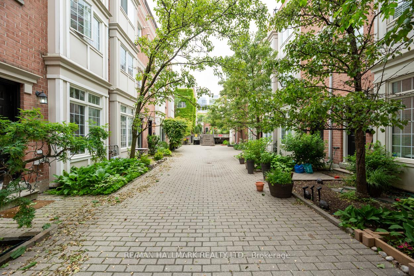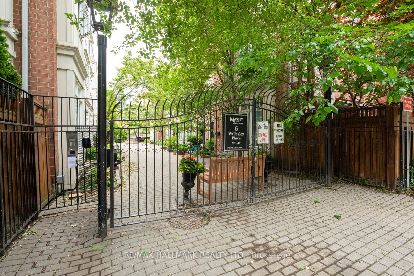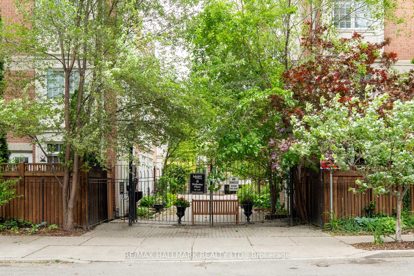$3,700
Available - For Rent
Listing ID: C12237900
6 Wellesley Plac , Toronto, M4Y 3E1, Toronto
| Massey Estates Gated Community townhomes! A private and intimate mews in a fantastic downtown location. Features of this 2 bedroom home includes: Open concept main floor is perfect for entertaining, granite counters, lots of cupboards + breakfast bar. Large primary bedroom with custom walk in closets and 4 piece en-suite bathroom. Third floor features a second bedroom with a 4 piece bathroom and a doorless den, perfect for a home office. Large private tree top terrace, gas hook up for the BBQ, great way to spend those hot summer evenings with friends. Incredible location walking distance to TTC, stores, restaurants - direct private access to the Keg Mansion from complex, shopping, and a quick walk to Bloor street. |
| Price | $3,700 |
| Taxes: | $0.00 |
| Occupancy: | Tenant |
| Address: | 6 Wellesley Plac , Toronto, M4Y 3E1, Toronto |
| Directions/Cross Streets: | Jarvis and Wellesley |
| Rooms: | 6 |
| Rooms +: | 1 |
| Bedrooms: | 2 |
| Bedrooms +: | 0 |
| Family Room: | F |
| Basement: | None |
| Furnished: | Unfu |
| Level/Floor | Room | Length(ft) | Width(ft) | Descriptions | |
| Room 1 | Main | Living Ro | 14.17 | 13.71 | Combined w/Dining, Laminate, Picture Window |
| Room 2 | Main | Dining Ro | 10.63 | 13.71 | Combined w/Living, Laminate |
| Room 3 | Main | Kitchen | 10.63 | 13.71 | Open Concept, Granite Counters, Stainless Steel Appl |
| Room 4 | Second | Primary B | 14.17 | 9.51 | 4 Pc Ensuite, Walk-In Closet(s), Closet Organizers |
| Room 5 | Third | Bedroom 2 | 14.17 | 8.3 | 4 Pc Bath, Window |
| Room 6 | Third | Den | 7.51 | 6.99 | Open Concept |
| Room 7 | |||||
| Room 8 |
| Washroom Type | No. of Pieces | Level |
| Washroom Type 1 | 4 | Second |
| Washroom Type 2 | 3 | Third |
| Washroom Type 3 | 2 | Main |
| Washroom Type 4 | 0 | |
| Washroom Type 5 | 0 | |
| Washroom Type 6 | 4 | Second |
| Washroom Type 7 | 3 | Third |
| Washroom Type 8 | 2 | Main |
| Washroom Type 9 | 0 | |
| Washroom Type 10 | 0 | |
| Washroom Type 11 | 4 | Second |
| Washroom Type 12 | 3 | Third |
| Washroom Type 13 | 2 | Main |
| Washroom Type 14 | 0 | |
| Washroom Type 15 | 0 |
| Total Area: | 0.00 |
| Approximatly Age: | 16-30 |
| Property Type: | Att/Row/Townhouse |
| Style: | 3-Storey |
| Exterior: | Brick Front |
| Garage Type: | Other |
| (Parking/)Drive: | Other |
| Drive Parking Spaces: | 1 |
| Park #1 | |
| Parking Type: | Other |
| Park #2 | |
| Parking Type: | Other |
| Pool: | None |
| Laundry Access: | In-Suite Laun |
| Approximatly Age: | 16-30 |
| Approximatly Square Footage: | 700-1100 |
| Property Features: | Public Trans, Cul de Sac/Dead En |
| CAC Included: | N |
| Water Included: | Y |
| Cabel TV Included: | N |
| Common Elements Included: | Y |
| Heat Included: | N |
| Parking Included: | Y |
| Condo Tax Included: | N |
| Building Insurance Included: | N |
| Fireplace/Stove: | N |
| Heat Type: | Forced Air |
| Central Air Conditioning: | Central Air |
| Central Vac: | N |
| Laundry Level: | Syste |
| Ensuite Laundry: | F |
| Sewers: | Sewer |
| Although the information displayed is believed to be accurate, no warranties or representations are made of any kind. |
| RE/MAX HALLMARK REALTY LTD. |
|
|

Marjan Heidarizadeh
Sales Representative
Dir:
416-400-5987
Bus:
905-456-1000
| Virtual Tour | Book Showing | Email a Friend |
Jump To:
At a Glance:
| Type: | Freehold - Att/Row/Townhouse |
| Area: | Toronto |
| Municipality: | Toronto C08 |
| Neighbourhood: | North St. James Town |
| Style: | 3-Storey |
| Approximate Age: | 16-30 |
| Beds: | 2 |
| Baths: | 3 |
| Fireplace: | N |
| Pool: | None |
Locatin Map:

