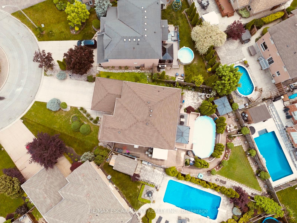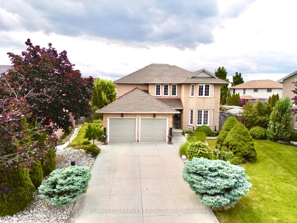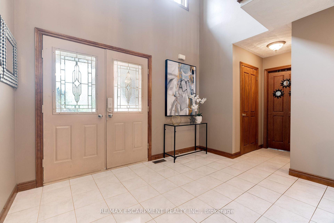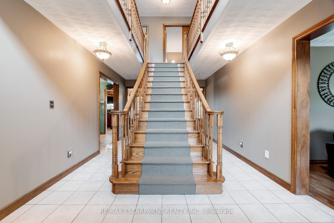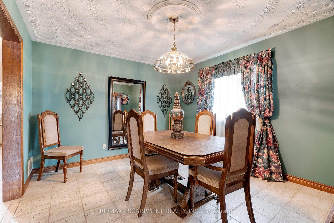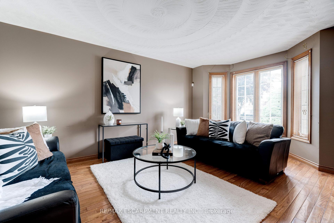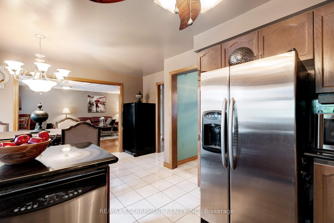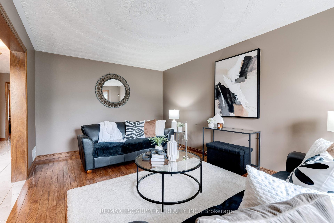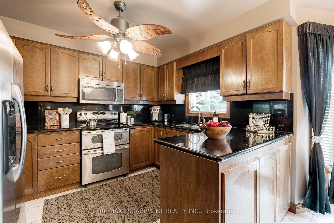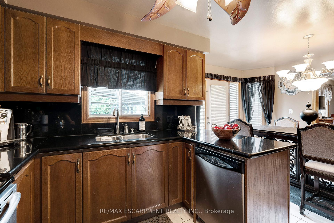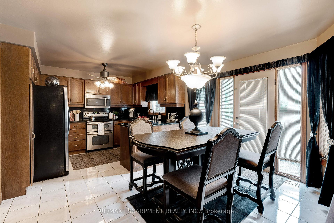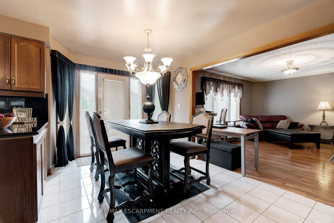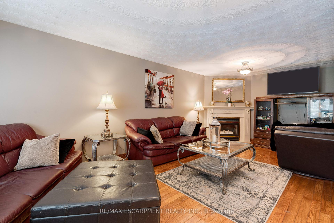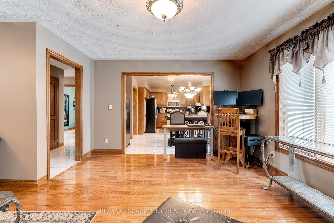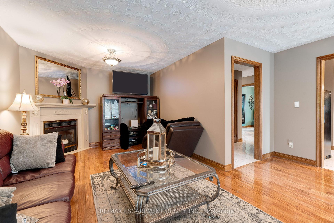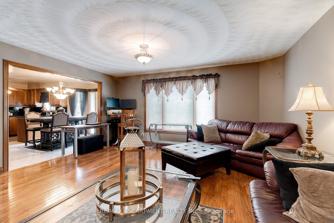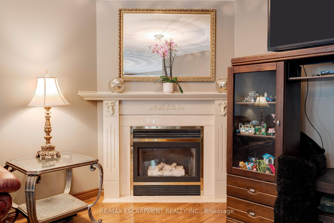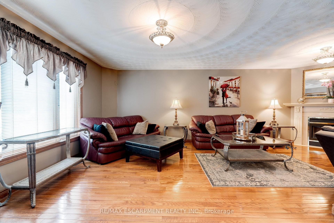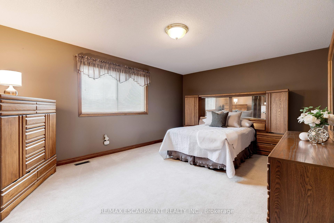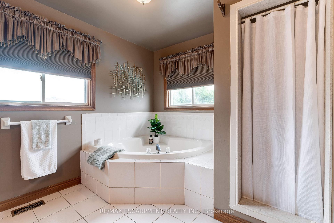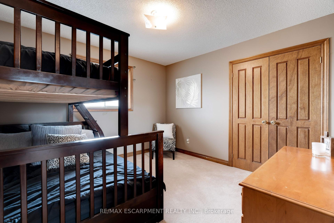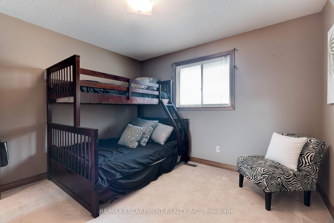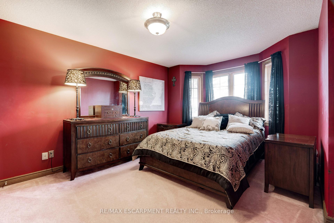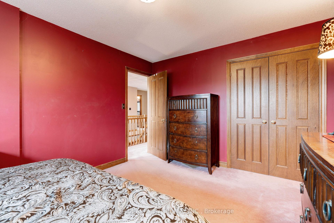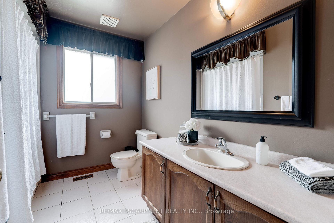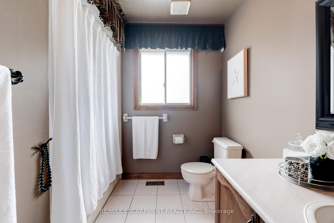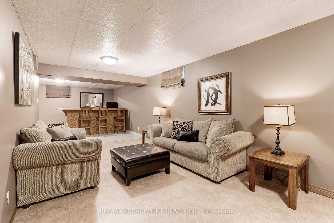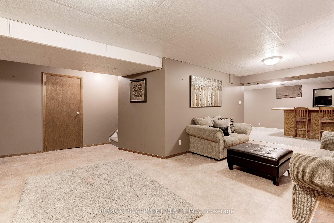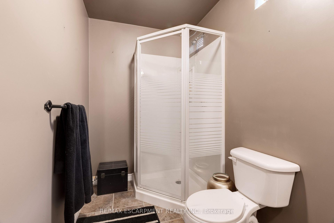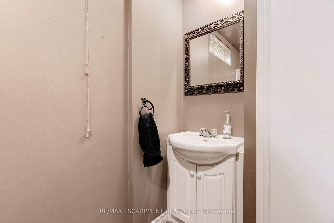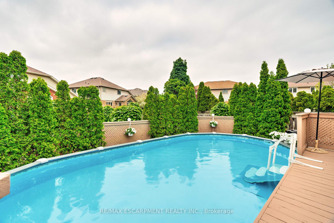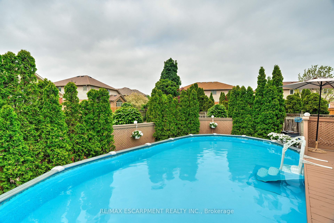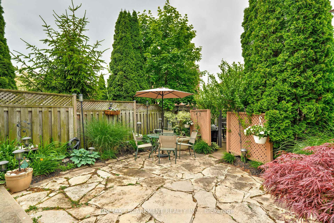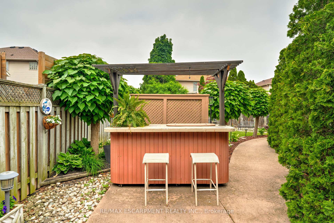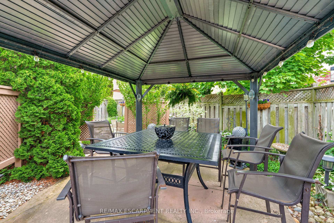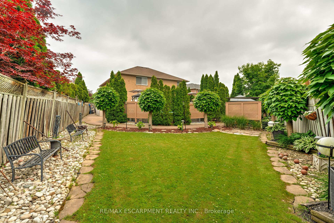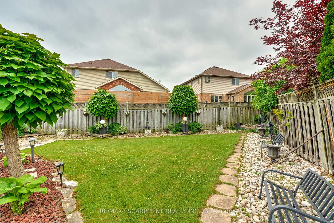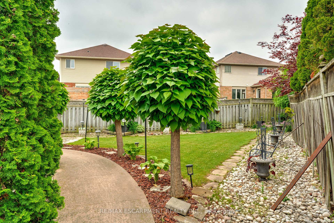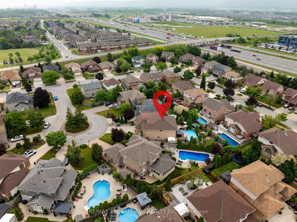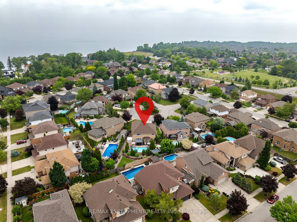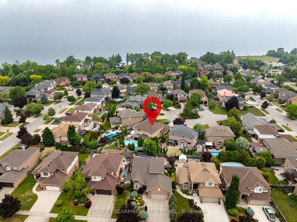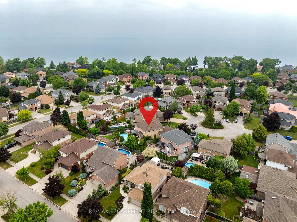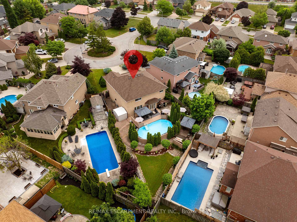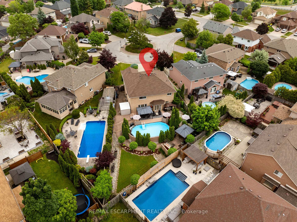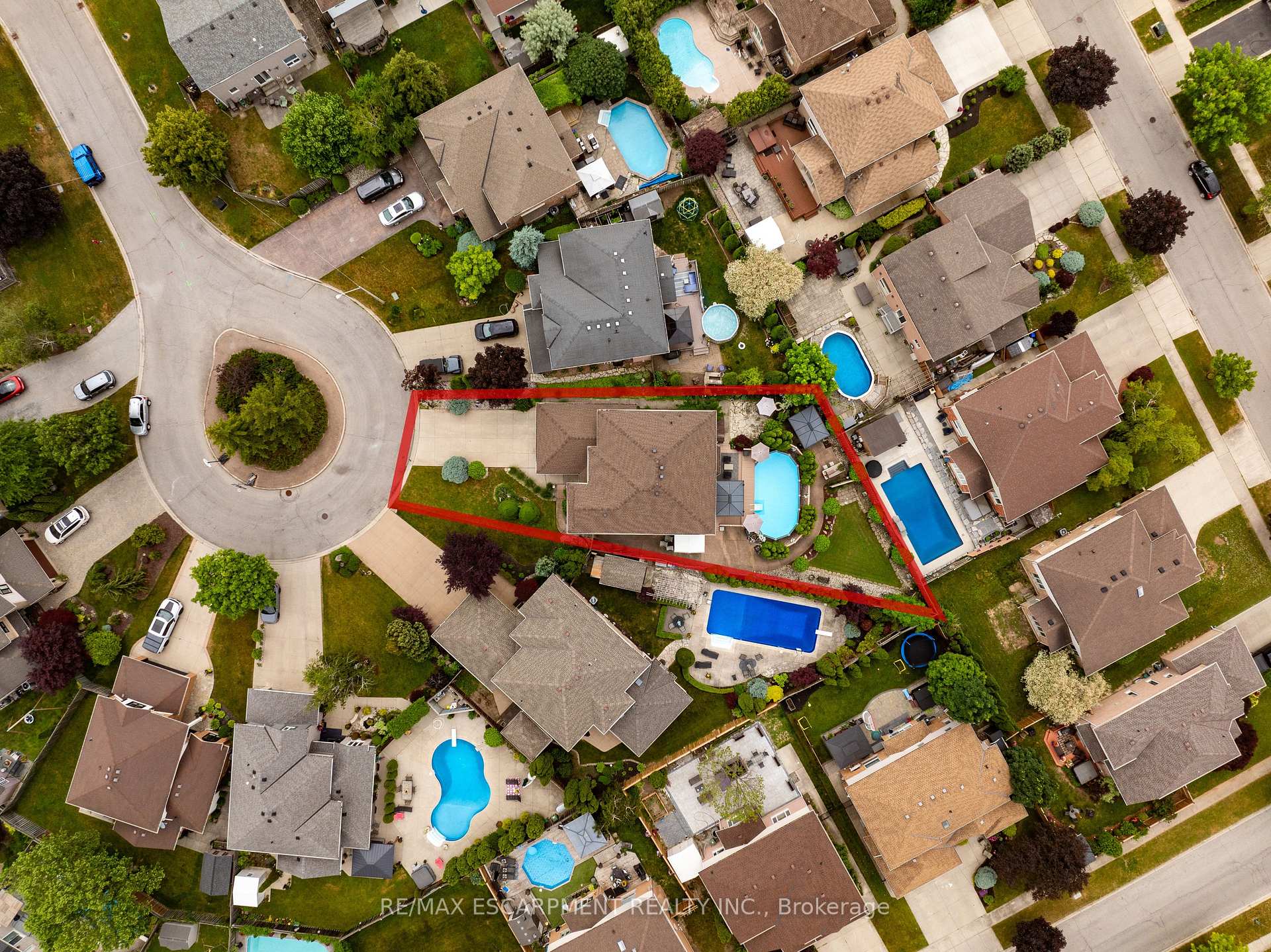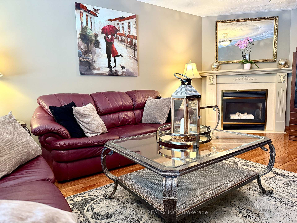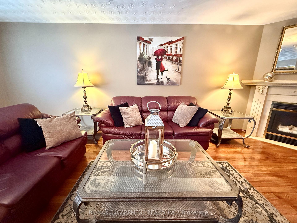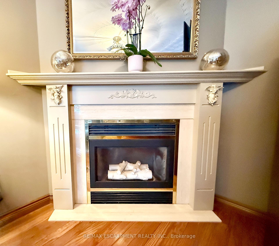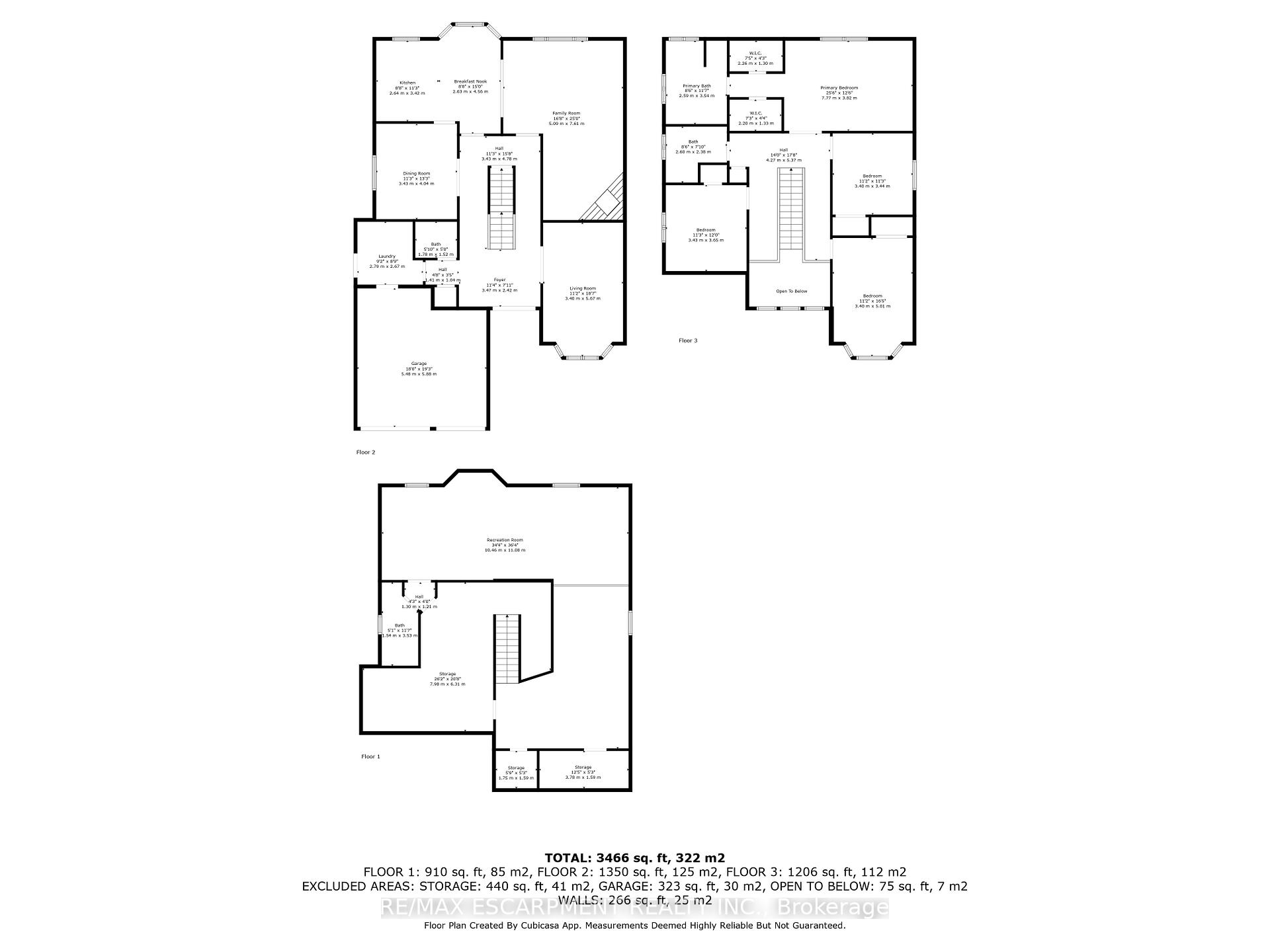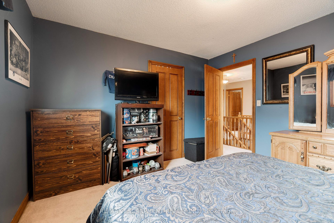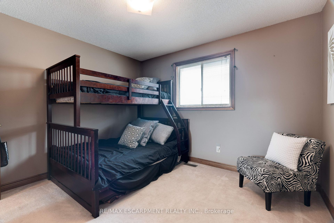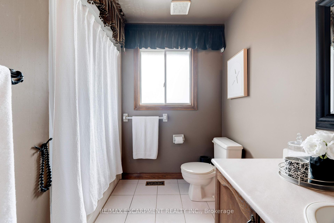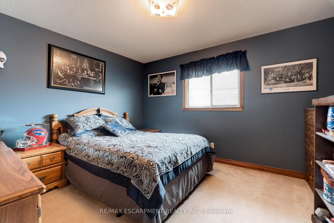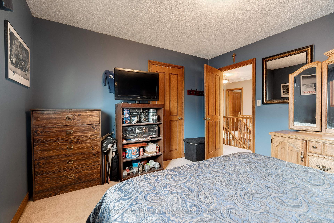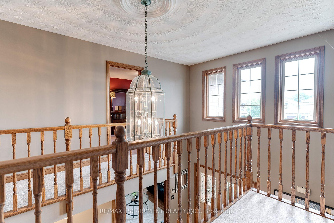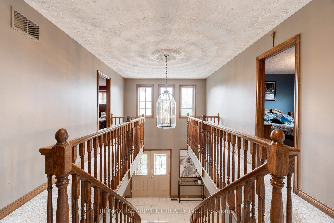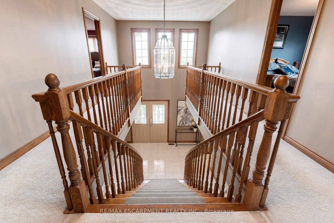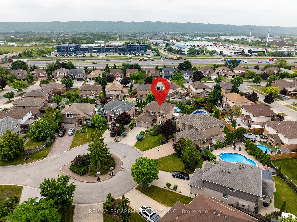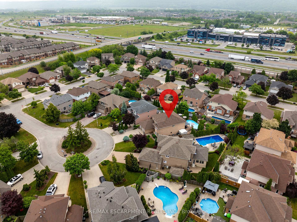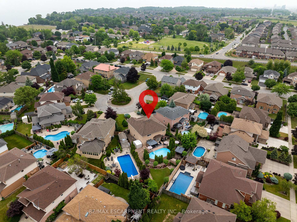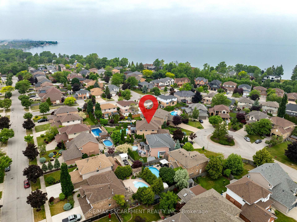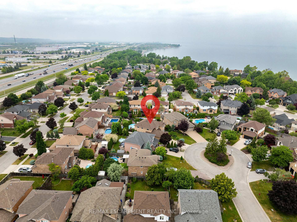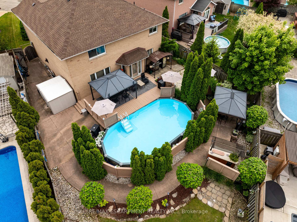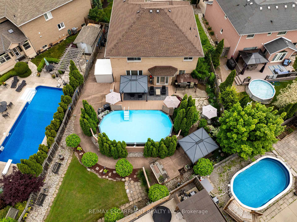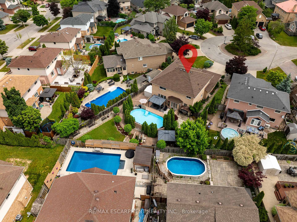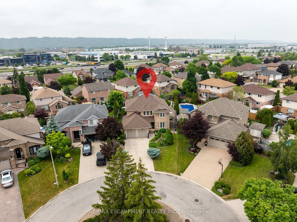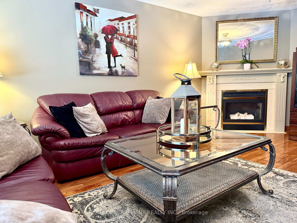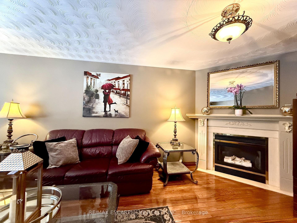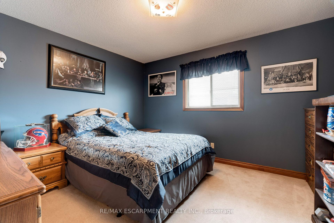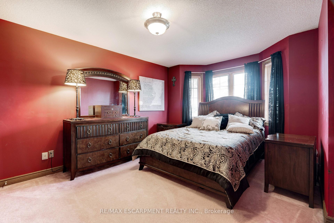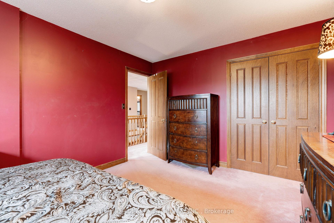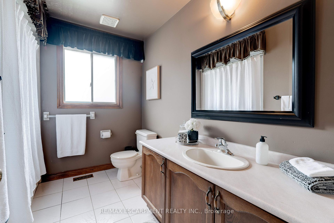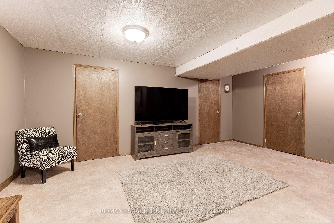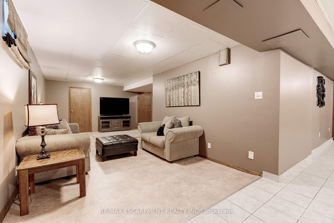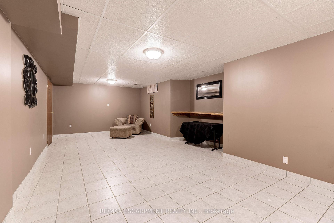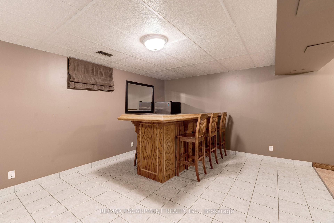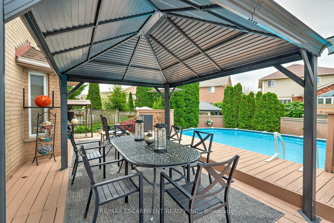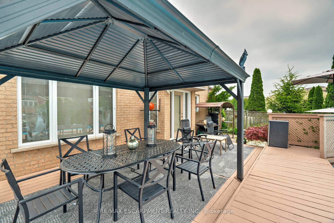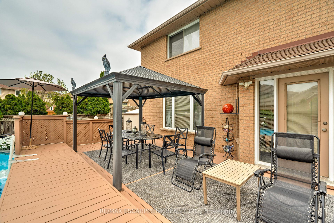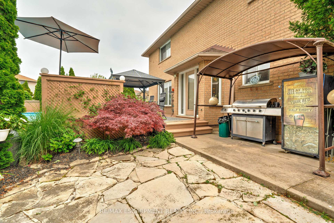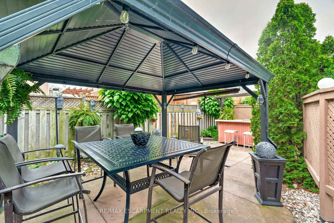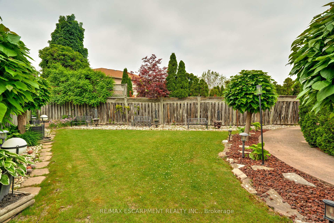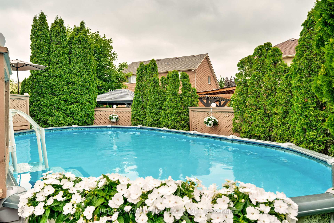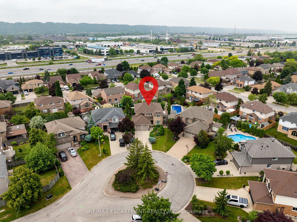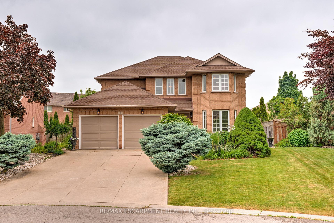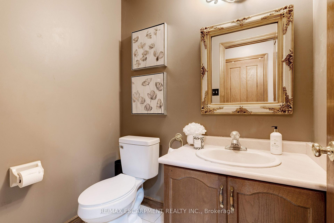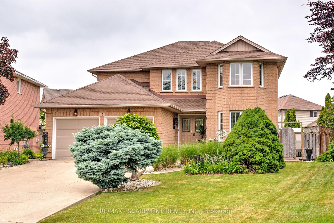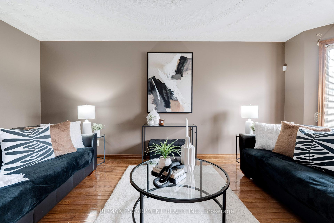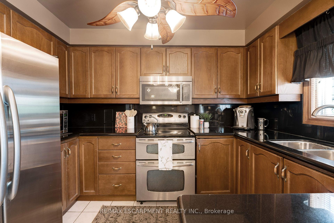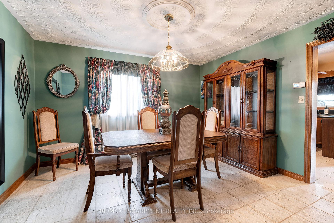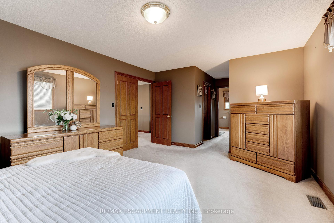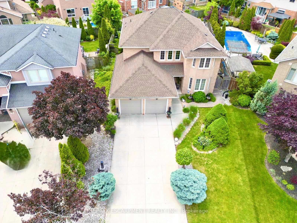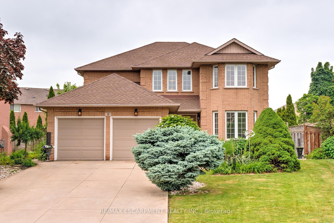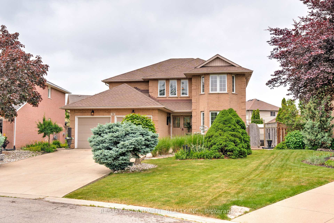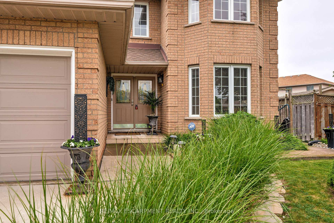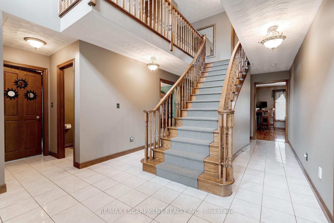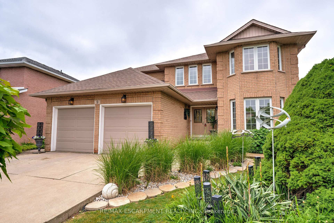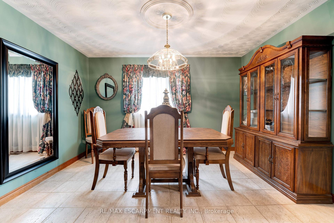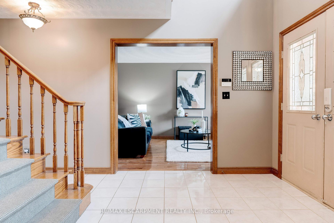$1,199,900
Available - For Sale
Listing ID: X12237737
9 Sugarberry Cour , Hamilton, L8E 5E6, Hamilton
| Steps from Lake Ontario, 9 Sugarberry Court is Located In The Prestigious Beach Community And Fifty Point Neighbourhood Of Stoney Creek. This Meticulously Maintained Custom-Built Four-Bedroom Home Offers a Perfect Blend Of Elegance, Comfort, and Functionality. With All Levels Fully Finished, The Home Boasts Multiple Living Areas, a Chefs Kitchen Featuring Granite Countertops with Lavish Abundant Cabinetry and A Spacious Primary Retreat With a Luxurious Ensuite and Two Walk-In Closets. The Versatile Lower Level Provides Space For a Home Theatre, Gym, Or Games Room, While The Double Garage and Driveway Offer Plenty of Parking. Professionally Landscaped Front and Backyards Enhance The Homes Curb Appeal, and The Private Backyard Oasis Includes a Sparkling In-Ground Pool and Lush GreeneryPerfect For Entertaining Or Relaxing. Situated On a Quiet Court With a Lot Size Of Approximately Forty-Seven By One Hundred Seventy-One Feet, This Property Combines Upscale Living With The Convenience Of Nearby Top-Rated Schools, Lakefront Trails, Marinas, Highway Access, GO Transit, Shopping, and Dining, Making It a Rare and Coveted Opportunity In One Of Stoney Creeks Most Desirable Areas. |
| Price | $1,199,900 |
| Taxes: | $7499.72 |
| Assessment Year: | 2025 |
| Occupancy: | Owner |
| Address: | 9 Sugarberry Cour , Hamilton, L8E 5E6, Hamilton |
| Directions/Cross Streets: | Riviera Ridge |
| Rooms: | 10 |
| Bedrooms: | 4 |
| Bedrooms +: | 0 |
| Family Room: | T |
| Basement: | Finished, Full |
| Level/Floor | Room | Length(ft) | Width(ft) | Descriptions | |
| Room 1 | Main | Foyer | 11.38 | 7.94 | |
| Room 2 | Main | Living Ro | 11.15 | 18.6 | |
| Room 3 | Main | Family Ro | 16.7 | 24.96 | Fireplace |
| Room 4 | Main | Kitchen | 8.66 | 11.22 | |
| Room 5 | Main | Breakfast | 8.63 | 14.96 | |
| Room 6 | Main | Dining Ro | 11.25 | 13.25 | |
| Room 7 | Main | Bathroom | 5.84 | 4.99 | 2 Pc Bath |
| Room 8 | Main | Laundry | 9.15 | 8.76 | |
| Room 9 | Second | Primary B | 25.49 | 12.53 | Walk-In Closet(s) |
| Room 10 | Second | Bathroom | 8.5 | 11.61 | 4 Pc Ensuite |
| Room 11 | Second | Bedroom 2 | 11.25 | 11.97 | |
| Room 12 | Second | Bedroom 3 | 11.15 | 11.28 | |
| Room 13 | Second | Bedroom 4 | 11.15 | 16.43 | |
| Room 14 | Second | Bathroom | 8.53 | 7.81 | 4 Pc Bath |
| Room 15 | Basement | Recreatio | 34.31 | 36.34 |
| Washroom Type | No. of Pieces | Level |
| Washroom Type 1 | 2 | Main |
| Washroom Type 2 | 4 | Second |
| Washroom Type 3 | 4 | Second |
| Washroom Type 4 | 3 | Basement |
| Washroom Type 5 | 0 |
| Total Area: | 0.00 |
| Approximatly Age: | 31-50 |
| Property Type: | Detached |
| Style: | 2-Storey |
| Exterior: | Brick |
| Garage Type: | Attached |
| (Parking/)Drive: | Private Do |
| Drive Parking Spaces: | 4 |
| Park #1 | |
| Parking Type: | Private Do |
| Park #2 | |
| Parking Type: | Private Do |
| Pool: | Above Gr |
| Other Structures: | Garden Shed, G |
| Approximatly Age: | 31-50 |
| Approximatly Square Footage: | 2500-3000 |
| Property Features: | Beach, Greenbelt/Conserva |
| CAC Included: | N |
| Water Included: | N |
| Cabel TV Included: | N |
| Common Elements Included: | N |
| Heat Included: | N |
| Parking Included: | N |
| Condo Tax Included: | N |
| Building Insurance Included: | N |
| Fireplace/Stove: | Y |
| Heat Type: | Forced Air |
| Central Air Conditioning: | Central Air |
| Central Vac: | N |
| Laundry Level: | Syste |
| Ensuite Laundry: | F |
| Sewers: | Sewer |
| Utilities-Cable: | Y |
| Utilities-Hydro: | Y |
$
%
Years
This calculator is for demonstration purposes only. Always consult a professional
financial advisor before making personal financial decisions.
| Although the information displayed is believed to be accurate, no warranties or representations are made of any kind. |
| RE/MAX ESCARPMENT REALTY INC. |
|
|

Marjan Heidarizadeh
Sales Representative
Dir:
416-400-5987
Bus:
905-456-1000
| Book Showing | Email a Friend |
Jump To:
At a Glance:
| Type: | Freehold - Detached |
| Area: | Hamilton |
| Municipality: | Hamilton |
| Neighbourhood: | Winona Park |
| Style: | 2-Storey |
| Approximate Age: | 31-50 |
| Tax: | $7,499.72 |
| Beds: | 4 |
| Baths: | 4 |
| Fireplace: | Y |
| Pool: | Above Gr |
Locatin Map:
Payment Calculator:

