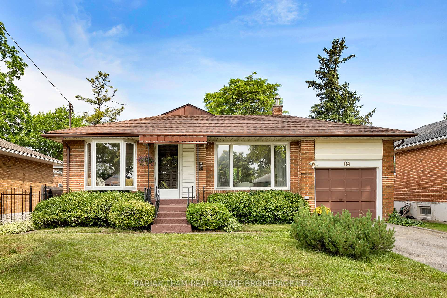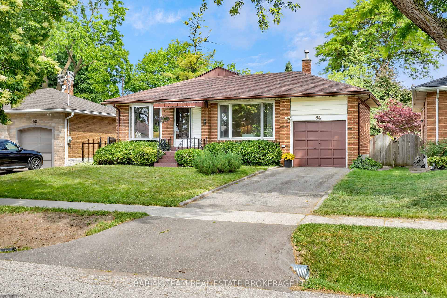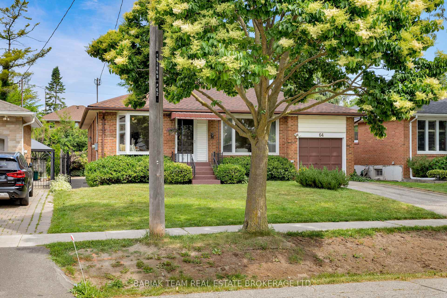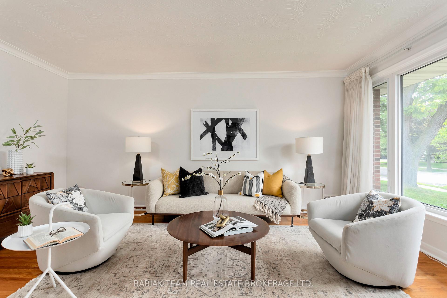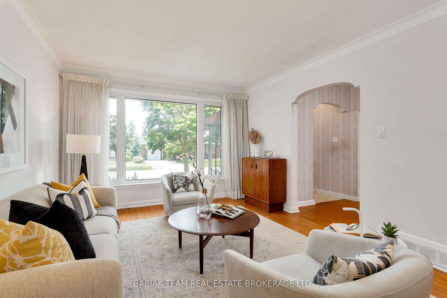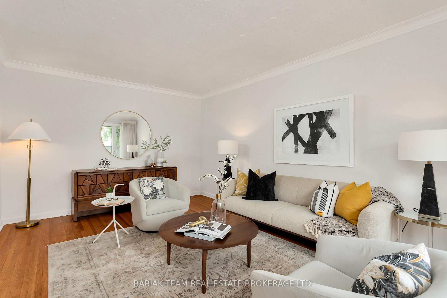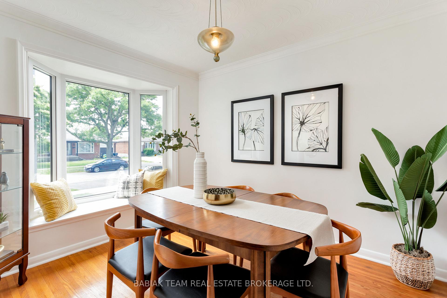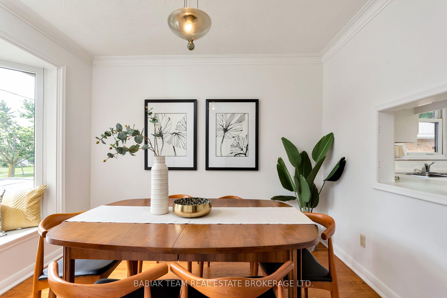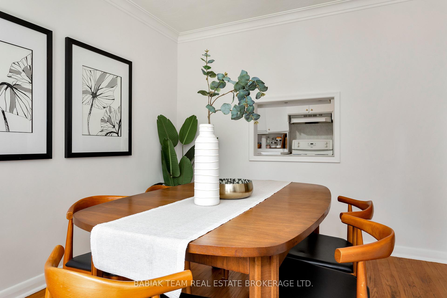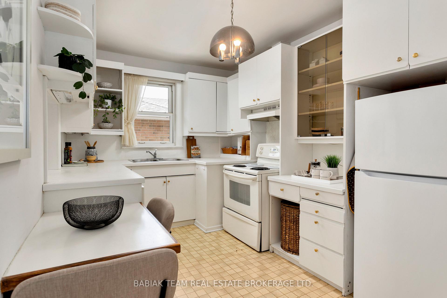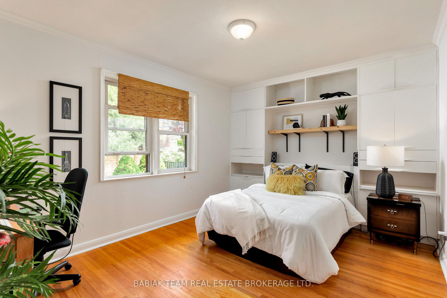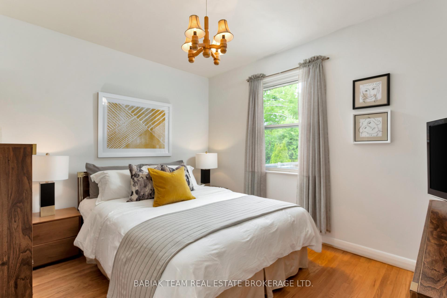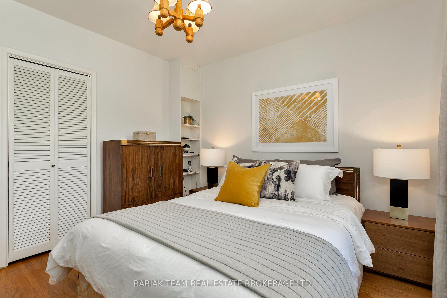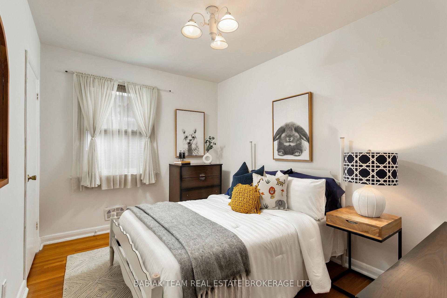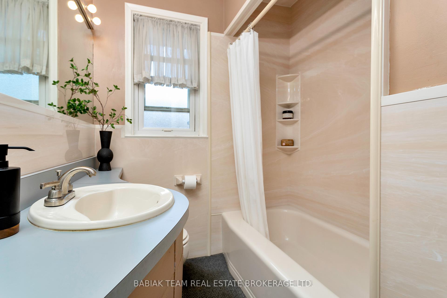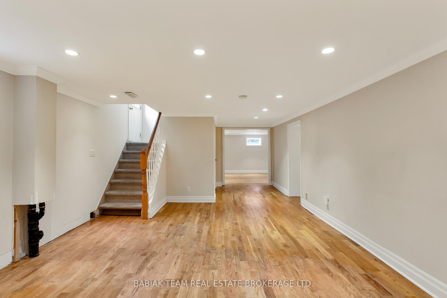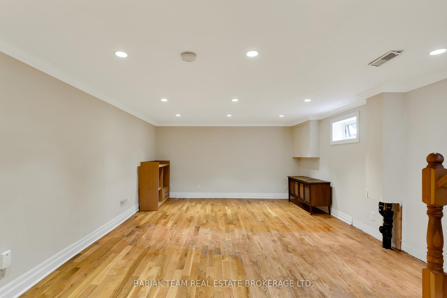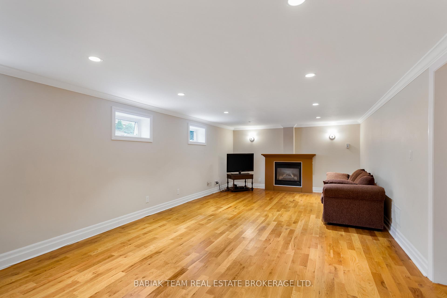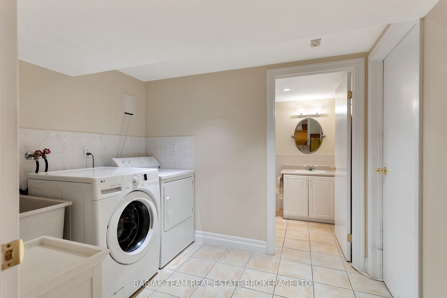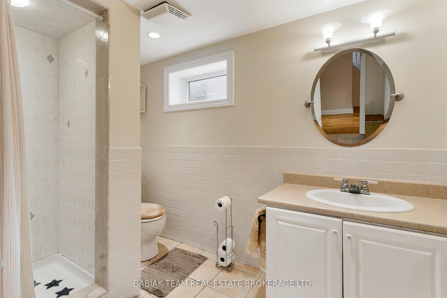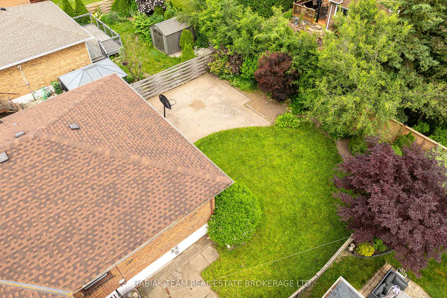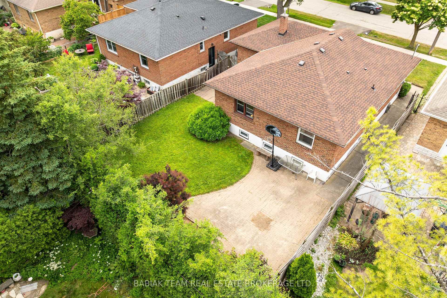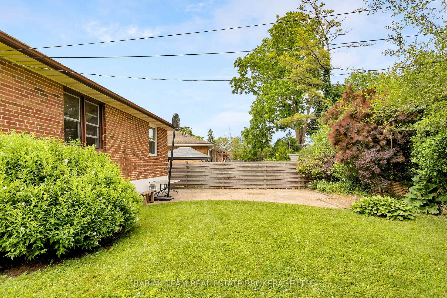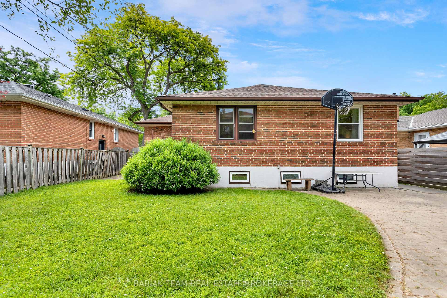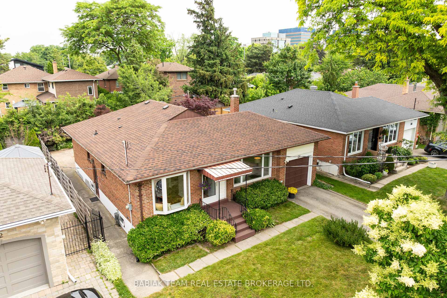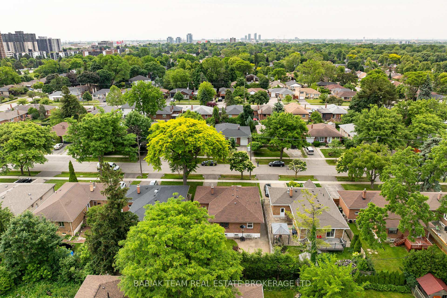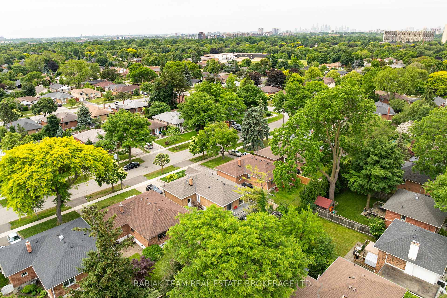Sold
Listing ID: W12229890
64 Mooreshead Driv , Toronto, M9C 2S3, Toronto
| Pristine, center-hall bungalow situated on a generous 50' x 110' lot in a prime central Etobicoke location. This 3-bedroom, 2-bath home offers excellent potential for families or those looking to renovate or build new. The main floor features separate living and dining rooms with original hardwood flooring, an eat-in kitchen with a pass-through to the dining area, and three well proportioned bedrooms. Recent upgrades include some new windows on both the main and lower levels and key plumbing improvements including the main drain, stack, and backflow preventer. A separate side entrance leads to a finished lower level that is ideal for a recreation space, home office, or potential in-law suite. The fully fenced backyard offers lots of sunlight, a patio area, and room to play or garden. A private driveway and built-in garage provide convenient parking and storage. Located near top-rated schools, Centennial Park, shopping, transit, and with easy access to downtown and Pearson Airport, this is a fantastic opportunity in a well-established, family-friendly neighbourhood. +++ Home inspection, 3D Tour, Floor Plans, & House Data Available. +++ |
| Listed Price | $995,000 |
| Taxes: | $5112.71 |
| Occupancy: | Owner |
| Address: | 64 Mooreshead Driv , Toronto, M9C 2S3, Toronto |
| Directions/Cross Streets: | Burnhamthorpe Rd & Renforth Dr |
| Rooms: | 6 |
| Rooms +: | 3 |
| Bedrooms: | 3 |
| Bedrooms +: | 0 |
| Family Room: | F |
| Basement: | Finished wit |
| Level/Floor | Room | Length(ft) | Width(ft) | Descriptions | |
| Room 1 | Main | Living Ro | 16.99 | 12 | Large Window, Crown Moulding, Hardwood Floor |
| Room 2 | Main | Kitchen | 12.17 | 8.82 | Window, Pass Through |
| Room 3 | Main | Dining Ro | 10.99 | 8 | Bay Window, Crown Moulding, Hardwood Floor |
| Room 4 | Main | Primary B | 15.58 | 10.59 | Large Window, Double Closet, Crown Moulding |
| Room 5 | Main | Bedroom 2 | 12 | 10.59 | Window, Closet, Hardwood Floor |
| Room 6 | Main | Bedroom 3 | 12 | 8.99 | Window, Closet, Hardwood Floor |
| Room 7 | Lower | Recreatio | 27.98 | 12.66 | Gas Fireplace, Pot Lights, Window |
| Room 8 | Lower | Game Room | 19.65 | 13.32 | Window, Pot Lights |
| Room 9 | Lower | Laundry | 8.59 | 6.99 | Laundry Sink, Tile Floor |
| Washroom Type | No. of Pieces | Level |
| Washroom Type 1 | 4 | Main |
| Washroom Type 2 | 3 | Lower |
| Washroom Type 3 | 0 | |
| Washroom Type 4 | 0 | |
| Washroom Type 5 | 0 |
| Total Area: | 0.00 |
| Property Type: | Detached |
| Style: | Bungalow |
| Exterior: | Brick |
| Garage Type: | Attached |
| (Parking/)Drive: | Private |
| Drive Parking Spaces: | 2 |
| Park #1 | |
| Parking Type: | Private |
| Park #2 | |
| Parking Type: | Private |
| Pool: | None |
| Approximatly Square Footage: | 1100-1500 |
| CAC Included: | N |
| Water Included: | N |
| Cabel TV Included: | N |
| Common Elements Included: | N |
| Heat Included: | N |
| Parking Included: | N |
| Condo Tax Included: | N |
| Building Insurance Included: | N |
| Fireplace/Stove: | Y |
| Heat Type: | Forced Air |
| Central Air Conditioning: | Central Air |
| Central Vac: | N |
| Laundry Level: | Syste |
| Ensuite Laundry: | F |
| Sewers: | Sewer |
| Although the information displayed is believed to be accurate, no warranties or representations are made of any kind. |
| BABIAK TEAM REAL ESTATE BROKERAGE LTD. |
|
|

Marjan Heidarizadeh
Sales Representative
Dir:
416-400-5987
Bus:
905-456-1000
| Virtual Tour | Email a Friend |
Jump To:
At a Glance:
| Type: | Freehold - Detached |
| Area: | Toronto |
| Municipality: | Toronto W08 |
| Neighbourhood: | Etobicoke West Mall |
| Style: | Bungalow |
| Tax: | $5,112.71 |
| Beds: | 3 |
| Baths: | 2 |
| Fireplace: | Y |
| Pool: | None |
Locatin Map:

