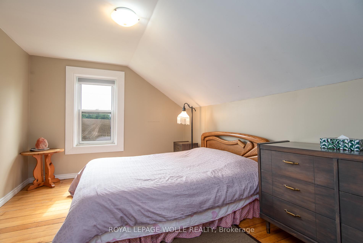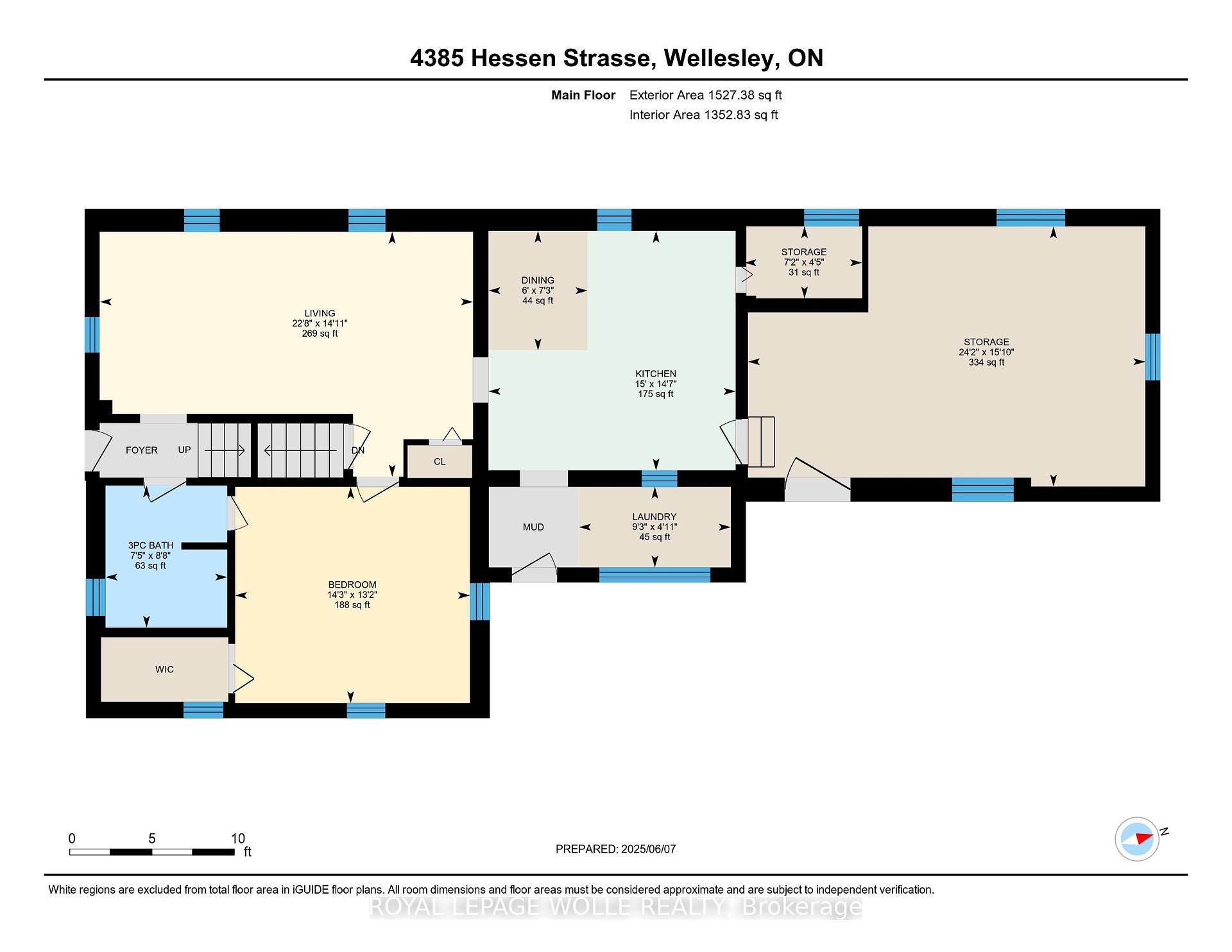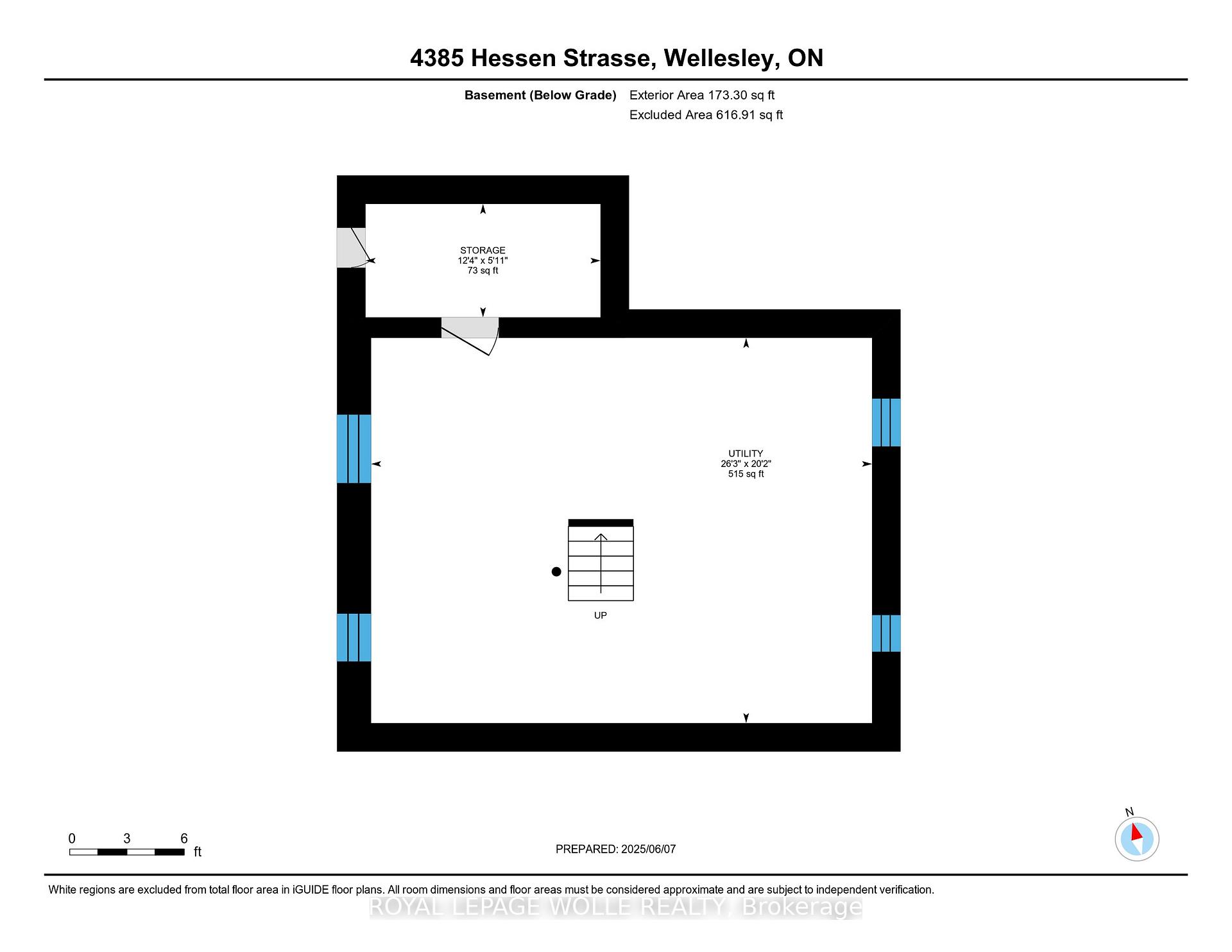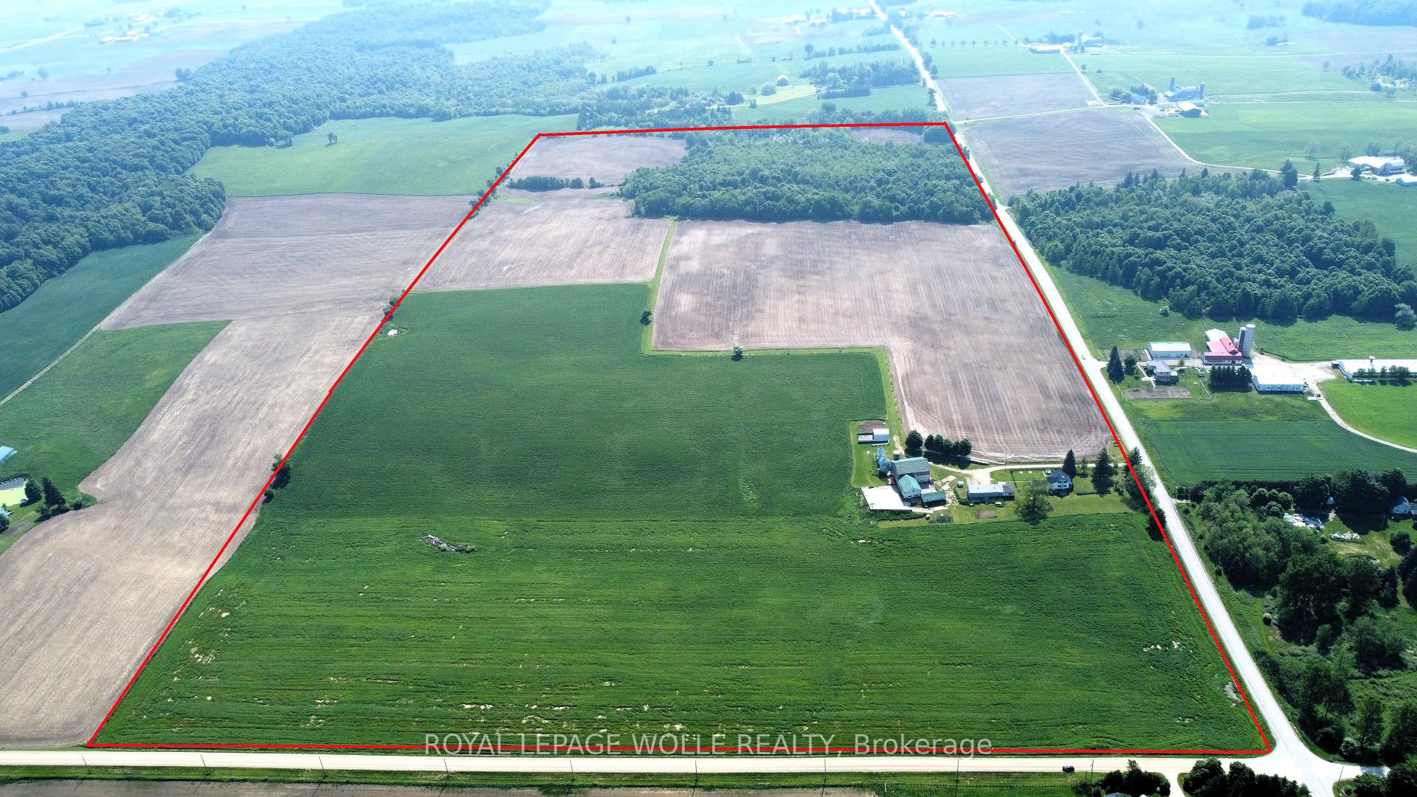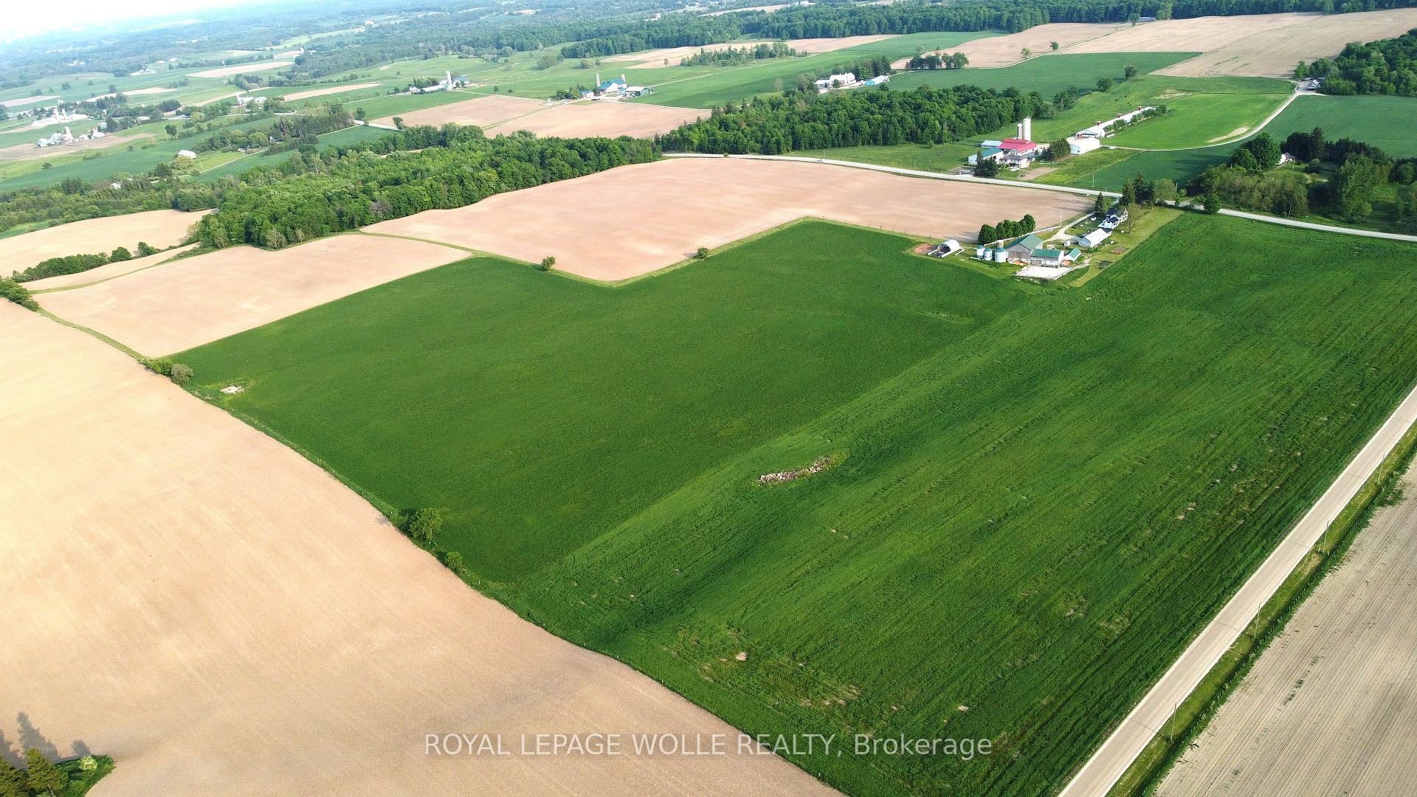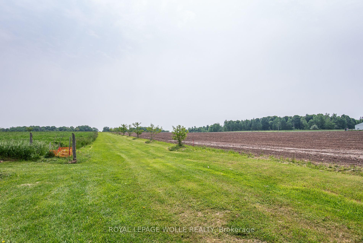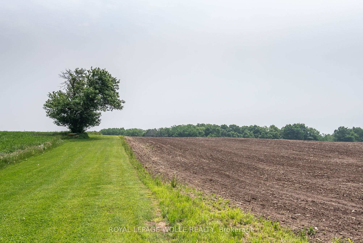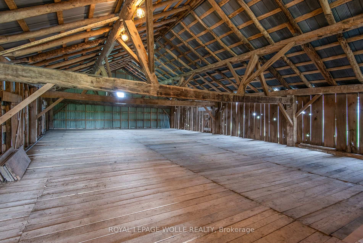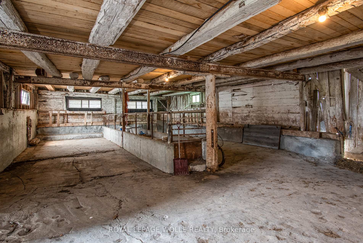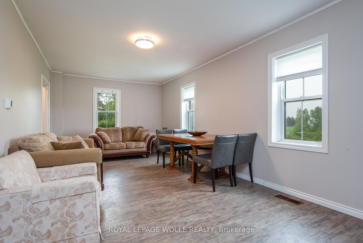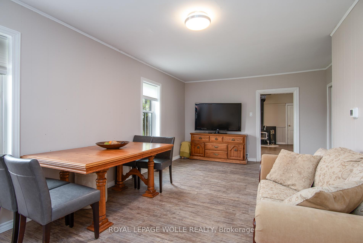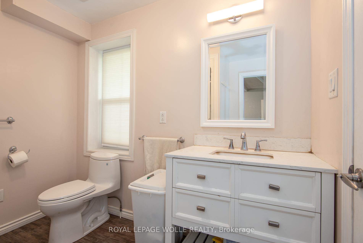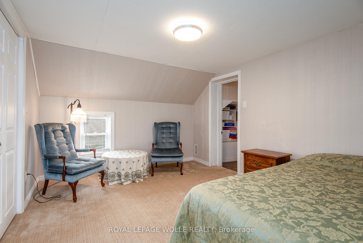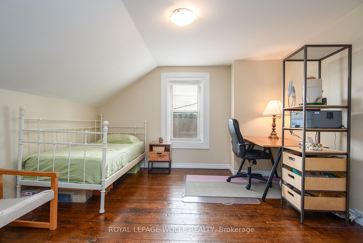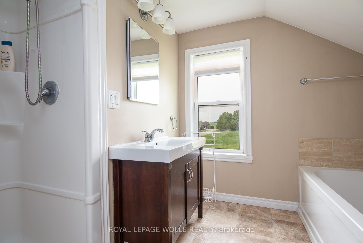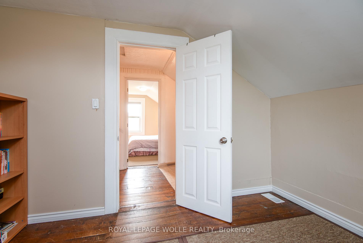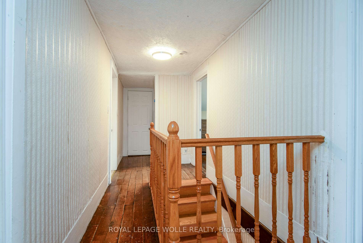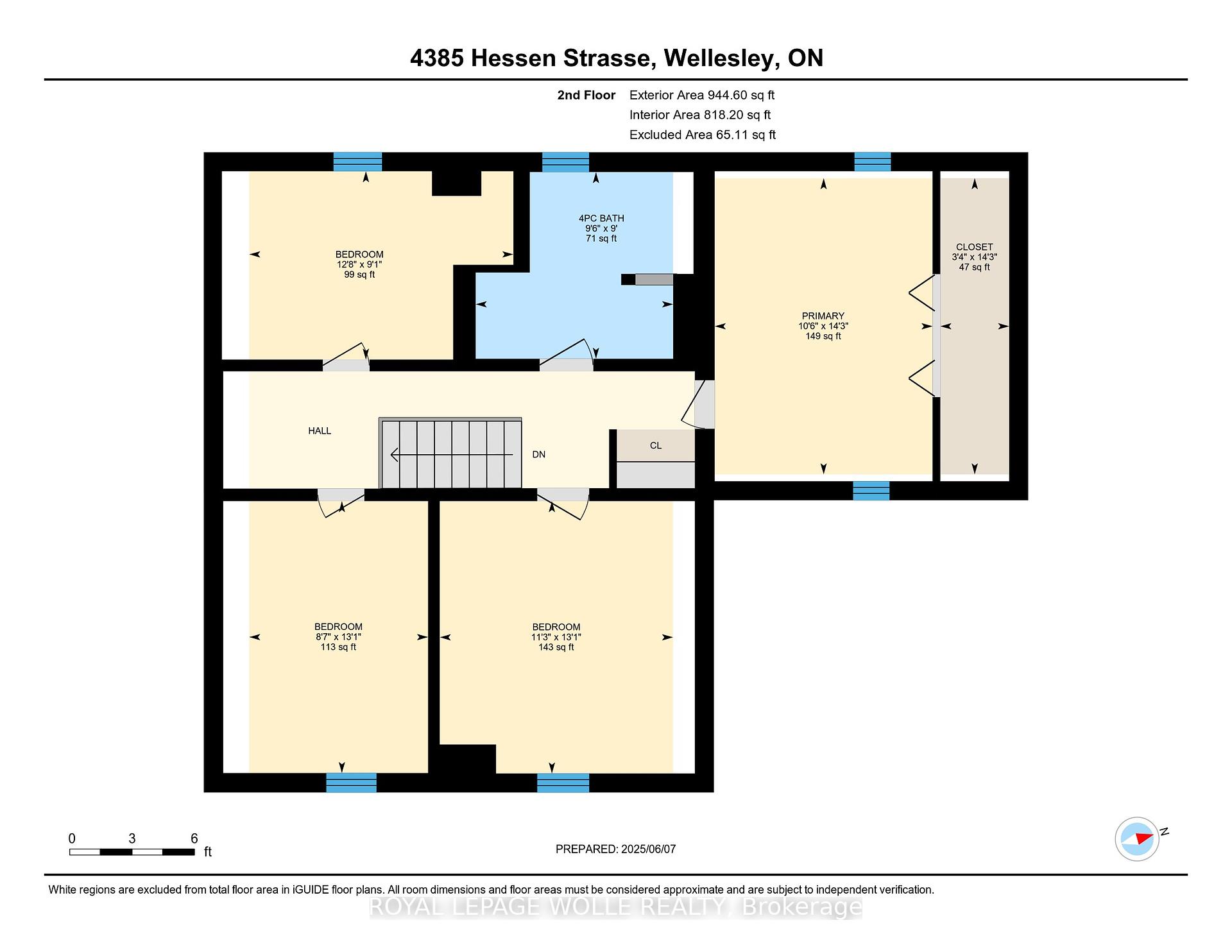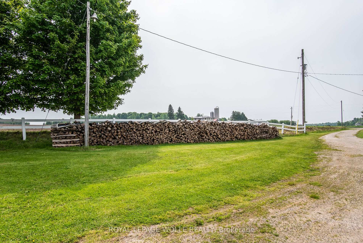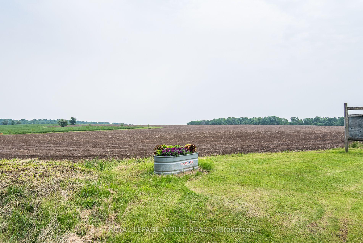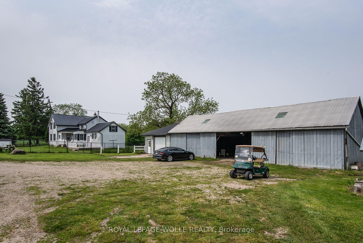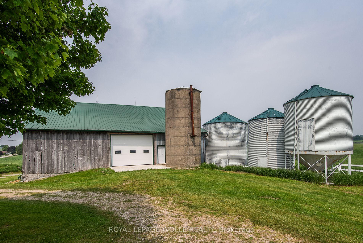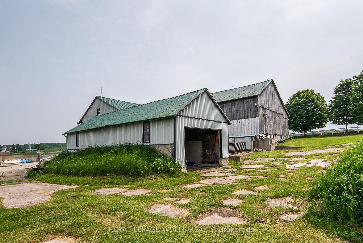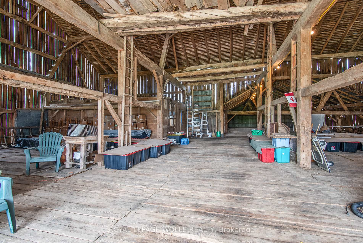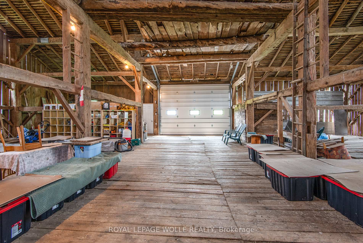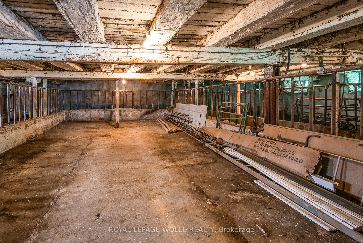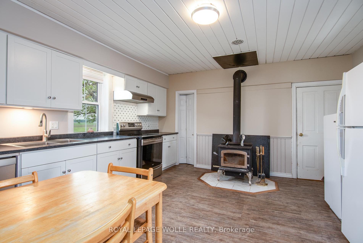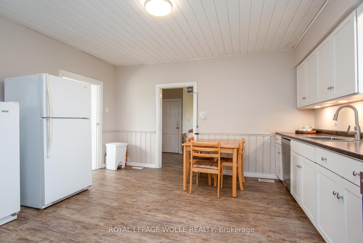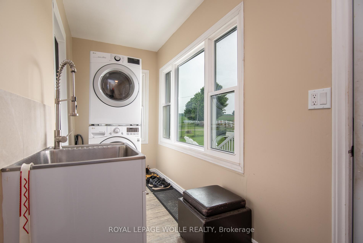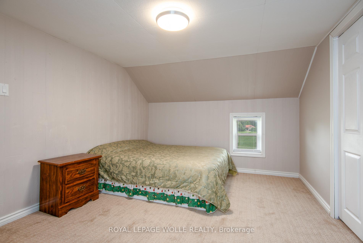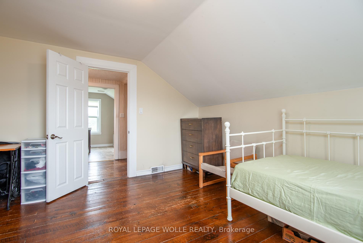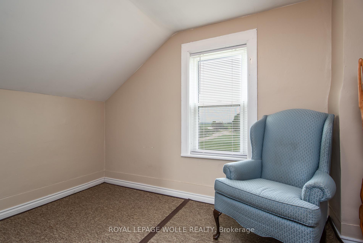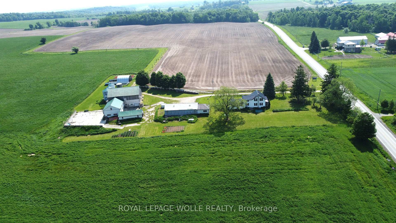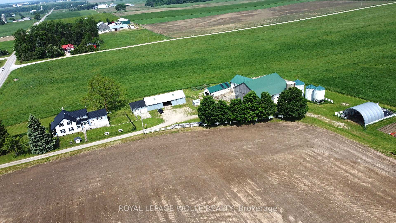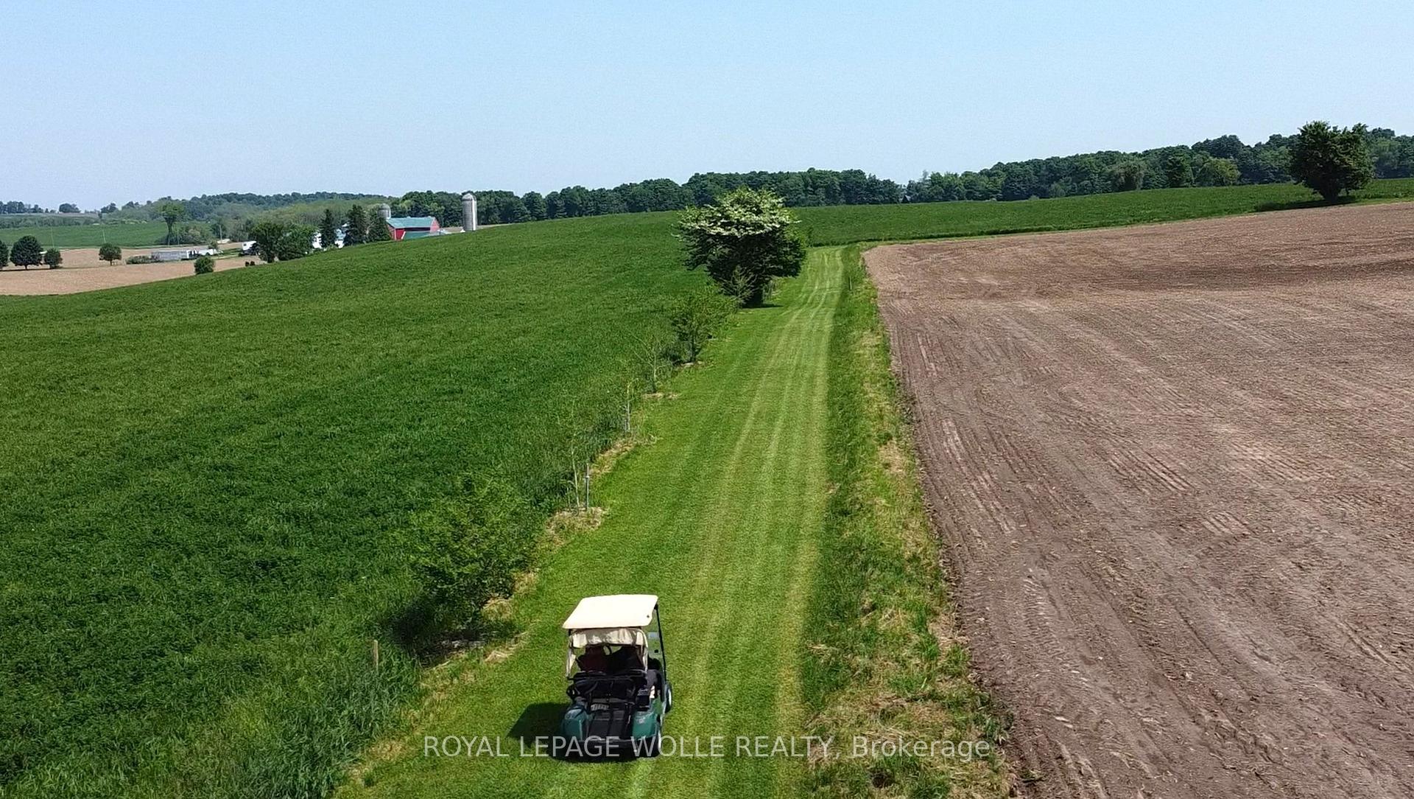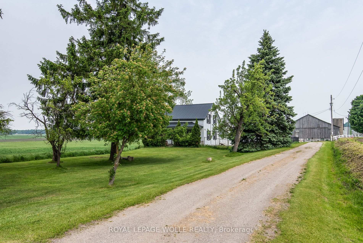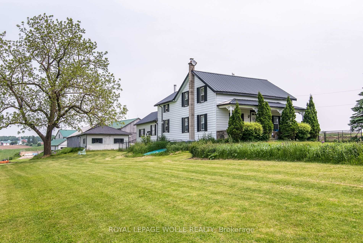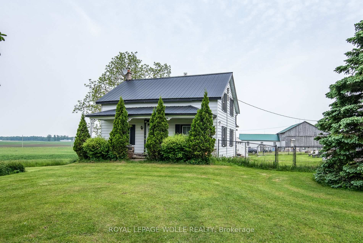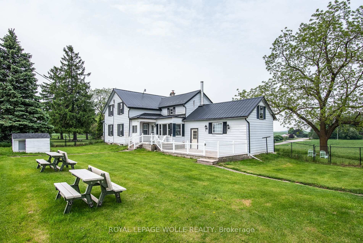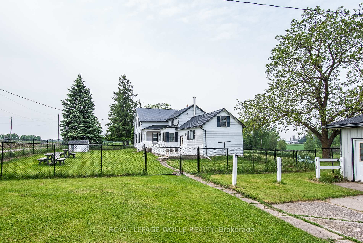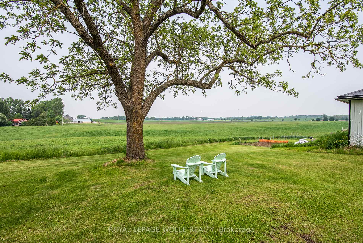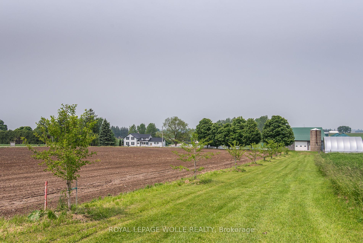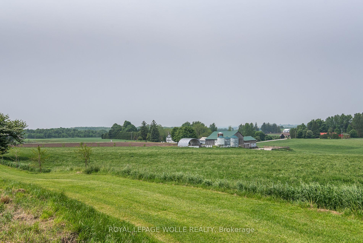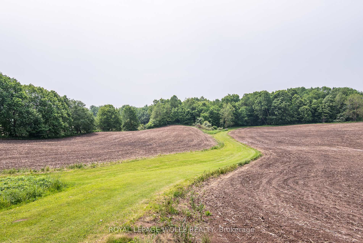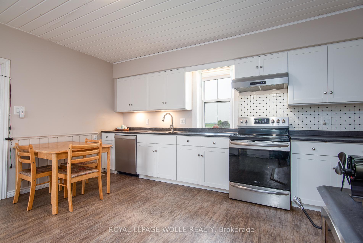$4,800,000
Available - For Sale
Listing ID: X12218004
4385 Hessen Strasse N/A , Wellesley, N0B 2T0, Waterloo
| Welcome to 4385 Hessen Strasse, a Rare 125.7-Acre Farm Just Minutes from Waterloo. This exceptional and picturesque land includes 95 workable acres, beautiful forestry with some valuable trees, with two wide road frontages, random tiled, ideal for a variety of agricultural uses. The gently rolling terrain, stunning countryside views, and beautifully maintained walking farm trails create a peaceful rural atmosphere, while being just a short drive from all the amenities of Waterloo. The property consists of a residential house with fenced yard, a huge two-story barn, 3 steel silos, manure grounds, detached garages a professionally designed chicken coop and vegetable gardens. The spacious family home offers 4 bedrooms, office/bedroom, 2 full bathrooms, a bright and generously sized living room, and an open-concept kitchen perfect for comfortable country living. Enjoy breathtaking views of the countryside from every room in the house. |
| Price | $4,800,000 |
| Taxes: | $6986.00 |
| Assessment Year: | 2024 |
| Occupancy: | Owner |
| Address: | 4385 Hessen Strasse N/A , Wellesley, N0B 2T0, Waterloo |
| Acreage: | 100 + |
| Directions/Cross Streets: | HACKBART |
| Rooms: | 7 |
| Bedrooms: | 5 |
| Bedrooms +: | 0 |
| Family Room: | F |
| Basement: | Partial Base, Unfinished |
| Level/Floor | Room | Length(ft) | Width(ft) | Descriptions | |
| Room 1 | Ground | Kitchen | 14.56 | 14.99 | |
| Room 2 | Ground | Dining Ro | 7.25 | 6 | |
| Room 3 | Ground | Living Ro | 14.92 | 22.66 | |
| Room 4 | Ground | Bedroom | 13.15 | 14.24 | |
| Room 5 | Ground | Bathroom | 8.66 | 7.41 | 3 Pc Bath |
| Room 6 | Second | Primary B | 14.24 | 10.5 | |
| Room 7 | Second | Bedroom 3 | 9.09 | 12.66 | |
| Room 8 | Second | Bedroom 4 | 13.09 | 8.59 | |
| Room 9 | Second | Bedroom 5 | 13.09 | 11.25 | |
| Room 10 | Second | Bathroom | 8.99 | 9.51 | 4 Pc Bath |
| Room 11 | Basement | Furnace R | 26.24 | 20.17 | |
| Room 12 | Second | Utility R | 12.33 | 5.9 |
| Washroom Type | No. of Pieces | Level |
| Washroom Type 1 | 4 | Second |
| Washroom Type 2 | 3 | Ground |
| Washroom Type 3 | 0 | |
| Washroom Type 4 | 0 | |
| Washroom Type 5 | 0 |
| Total Area: | 0.00 |
| Approximatly Age: | 100+ |
| Property Type: | Farm |
| Style: | 2-Storey |
| Exterior: | Aluminum Siding |
| Garage Type: | Detached |
| Drive Parking Spaces: | 30 |
| Pool: | None |
| Approximatly Age: | 100+ |
| Approximatly Square Footage: | 2000-2500 |
| Property Features: | School Bus R, Tiled/Drainage |
| CAC Included: | N |
| Water Included: | N |
| Cabel TV Included: | N |
| Common Elements Included: | N |
| Heat Included: | N |
| Parking Included: | N |
| Condo Tax Included: | N |
| Building Insurance Included: | N |
| Fireplace/Stove: | Y |
| Heat Type: | Forced Air |
| Central Air Conditioning: | Central Air |
| Central Vac: | N |
| Laundry Level: | Syste |
| Ensuite Laundry: | F |
| Sewers: | Septic |
| Utilities-Cable: | N |
| Utilities-Hydro: | Y |
$
%
Years
This calculator is for demonstration purposes only. Always consult a professional
financial advisor before making personal financial decisions.
| Although the information displayed is believed to be accurate, no warranties or representations are made of any kind. |
| ROYAL LEPAGE WOLLE REALTY |
|
|

Marjan Heidarizadeh
Sales Representative
Dir:
416-400-5987
Bus:
905-456-1000
| Virtual Tour | Book Showing | Email a Friend |
Jump To:
At a Glance:
| Type: | Freehold - Farm |
| Area: | Waterloo |
| Municipality: | Wellesley |
| Neighbourhood: | Dufferin Grove |
| Style: | 2-Storey |
| Approximate Age: | 100+ |
| Tax: | $6,986 |
| Beds: | 5 |
| Baths: | 2 |
| Fireplace: | Y |
| Pool: | None |
Locatin Map:
Payment Calculator:

