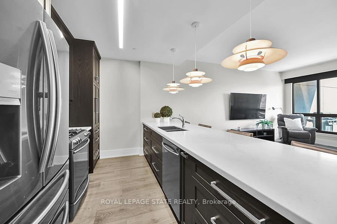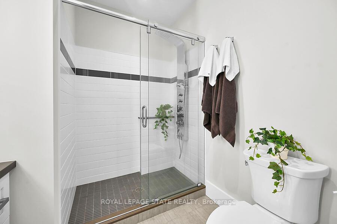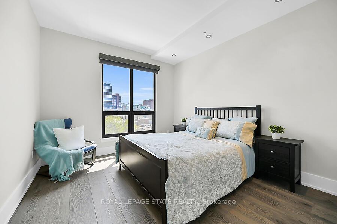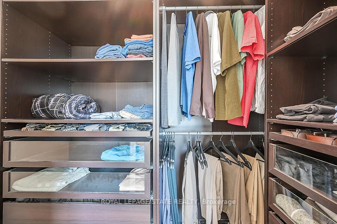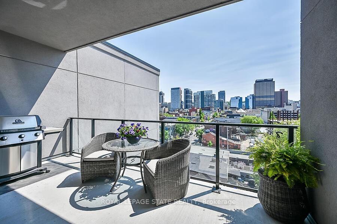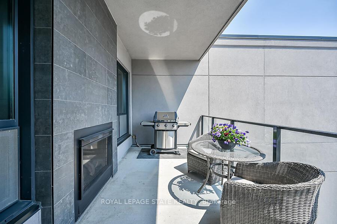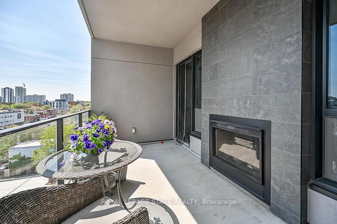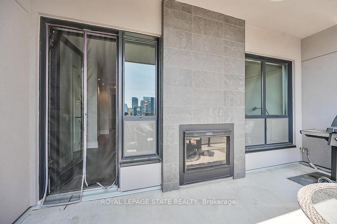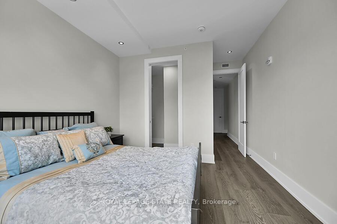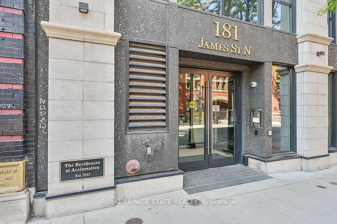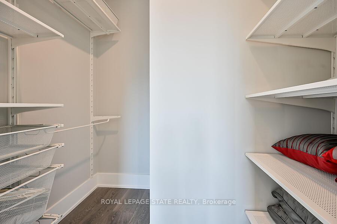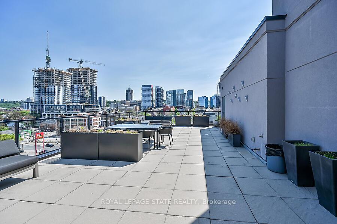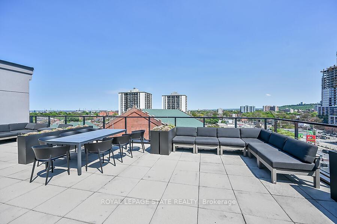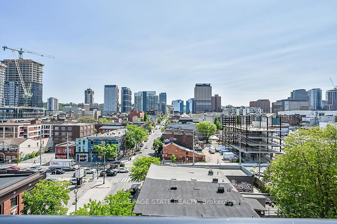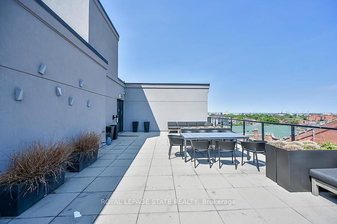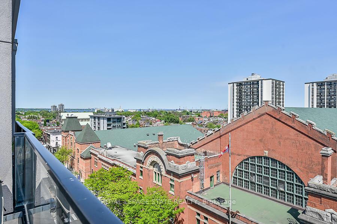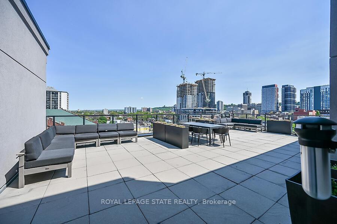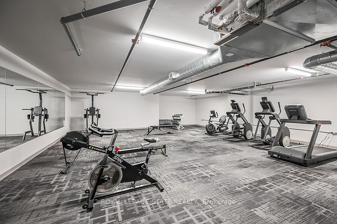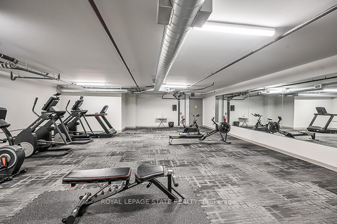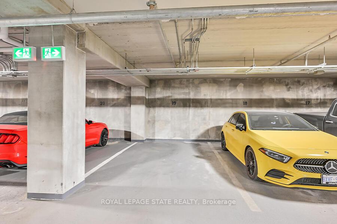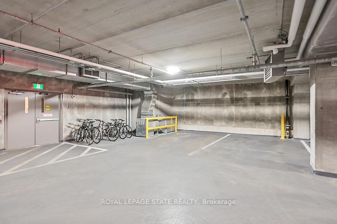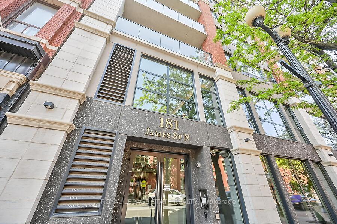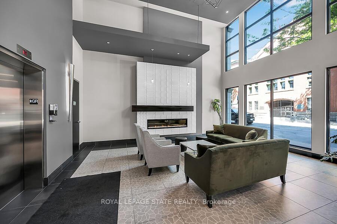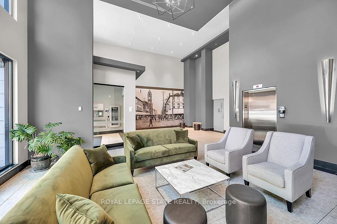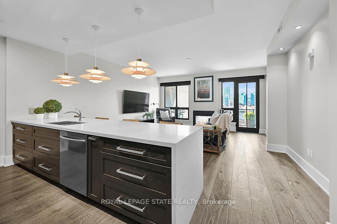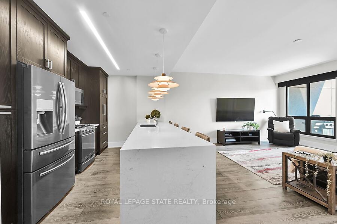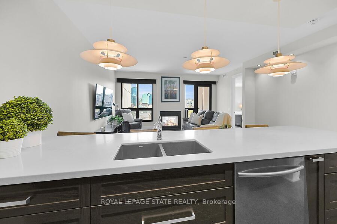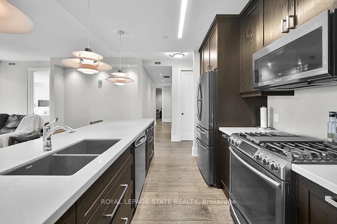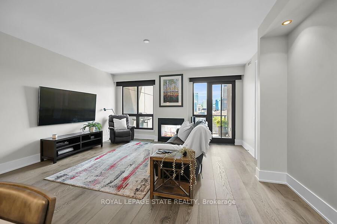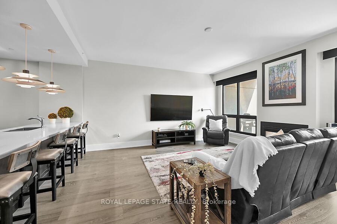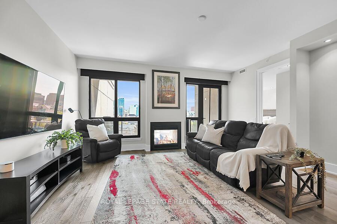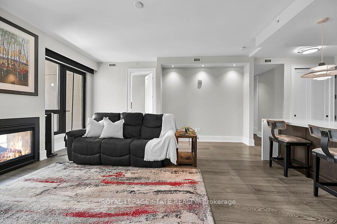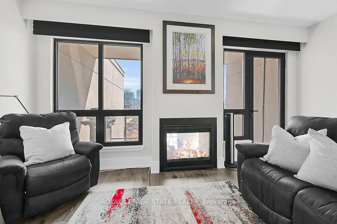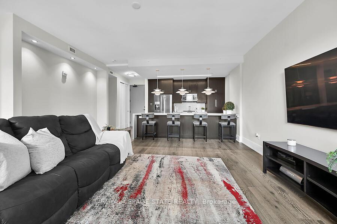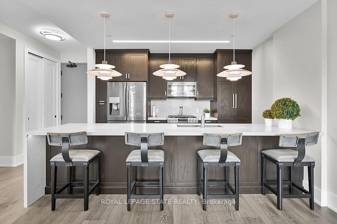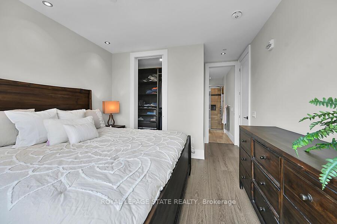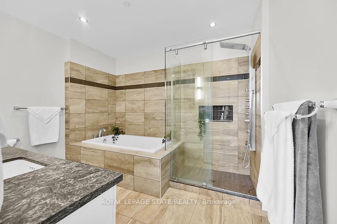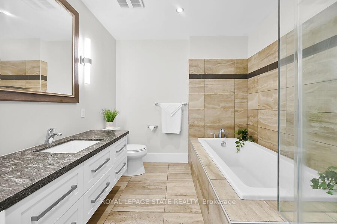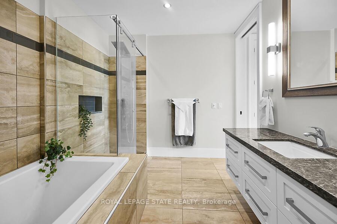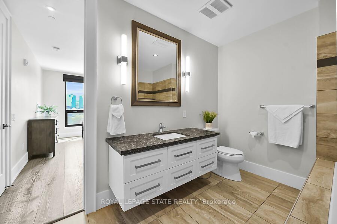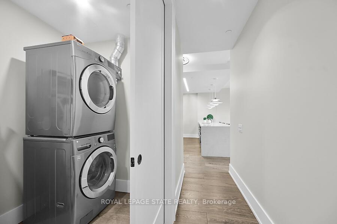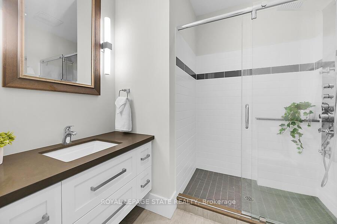$940,000
Available - For Sale
Listing ID: X12198117
181 James Stre North , Hamilton, L8R 2K9, Hamilton
| PH4 - This TWO Bedroom plus Den, TWO Bathroom with 2 PARKING Spaces has it all! Located on the 8th floor this upgraded Penthouse in the Heart of the James North Arts and Restaurant District is a rare offering with 1391 Ft.. You can see the quality and upgrades everywhere from the Lavish Custom Barzotti Kitchen with Upgraded Appliances, Oversized/Quartz Counter, Waterfall Island, Designer Pendulum Lights, ++, Overlooking the Living Area with South facing Windows featuring Indoor/Outdoor Double-sided Fireplace with a Walk-out to the Covered Balcony with Southern Exposure. Great for Entertaining. This unit includes two (2) OWNED indoor parking spaces. Every detail has been considered and executed from the Stunning 7 Doors, Soaring 9 Ceilings, Custom motorized Window Shades, Upgraded Shower Towers, Pocket doors, Walk-in closets, the extra face plates with readily available pull-cords for those future add-ons, to the Wood flooring throughout. New heating and cooling system 2025. The Primary Bedroom boasts Walk-in Closet w/built-in shelving and a 4PC En-Suite with Oversized Tub and Separate Spacious Shower. The Foyer leads to the Laundry Area with storage, a Walk-in Storage Closet and a Den (presently being used as an office, for those that work from home). There's a 3 PC primary Bath and a 2nd Bedroom featuring another Walk-in Closet and Southern Exposure. Situated/Surrounded by Cafés, Restaurants, Galleries, Bars and Shops. Fantastic, Secure Location, Close to everything, Including walking distance to the West Harbour GO and Bayfront Park. Easy access to the 403. Condo fees include Heat, Water, Gas, (You only need to pay for Hydro), Exercise room, Roof Top Terrace, Visitor Parking. |
| Price | $940,000 |
| Taxes: | $7485.68 |
| Assessment Year: | 2024 |
| Occupancy: | Owner |
| Address: | 181 James Stre North , Hamilton, L8R 2K9, Hamilton |
| Postal Code: | L8R 2K9 |
| Province/State: | Hamilton |
| Directions/Cross Streets: | Mulberry |
| Level/Floor | Room | Length(ft) | Width(ft) | Descriptions | |
| Room 1 | Main | Living Ro | 17.32 | 16.33 | Combined w/Dining, 2 Way Fireplace, W/O To Balcony |
| Room 2 | Main | Kitchen | 12.5 | 9.41 | Combined w/Living, Combined w/Living, B/I Appliances |
| Room 3 | Main | Primary B | 10.99 | 11.51 | 4 Pc Ensuite, Walk-In Closet(s), Separate Shower |
| Room 4 | Main | Bedroom 2 | 11.15 | 12.07 | Walk-In Closet(s) |
| Room 5 | Main | Bathroom | 10.99 | 8.66 | 4 Pc Ensuite, Combined w/Primary |
| Room 6 | Main | Bathroom | 8.99 | 5.08 | 3 Pc Bath |
| Room 7 | Main | Laundry | 8.99 | 5.08 | |
| Room 8 | Main | Den | 10.33 | 10.99 | Combined w/Office |
| Washroom Type | No. of Pieces | Level |
| Washroom Type 1 | 4 | Main |
| Washroom Type 2 | 3 | Main |
| Washroom Type 3 | 0 | |
| Washroom Type 4 | 0 | |
| Washroom Type 5 | 0 |
| Total Area: | 0.00 |
| Approximatly Age: | 6-10 |
| Washrooms: | 2 |
| Heat Type: | Forced Air |
| Central Air Conditioning: | Central Air |
| Elevator Lift: | True |
$
%
Years
This calculator is for demonstration purposes only. Always consult a professional
financial advisor before making personal financial decisions.
| Although the information displayed is believed to be accurate, no warranties or representations are made of any kind. |
| ROYAL LEPAGE STATE REALTY |
|
|

Marjan Heidarizadeh
Sales Representative
Dir:
416-400-5987
Bus:
905-456-1000
| Book Showing | Email a Friend |
Jump To:
At a Glance:
| Type: | Com - Condo Apartment |
| Area: | Hamilton |
| Municipality: | Hamilton |
| Neighbourhood: | Strathcona |
| Style: | 1 Storey/Apt |
| Approximate Age: | 6-10 |
| Tax: | $7,485.68 |
| Maintenance Fee: | $1,099.97 |
| Beds: | 2 |
| Baths: | 2 |
| Fireplace: | Y |
Locatin Map:
Payment Calculator:

