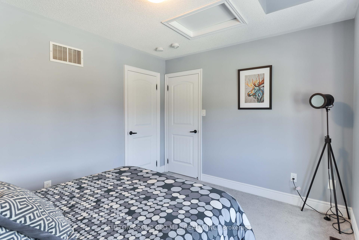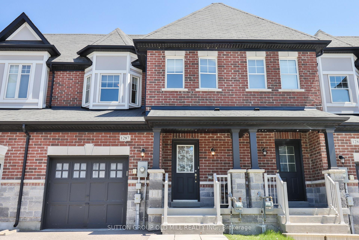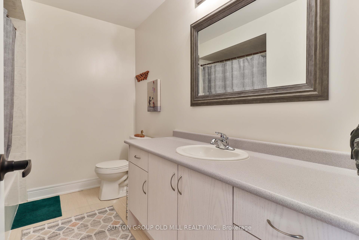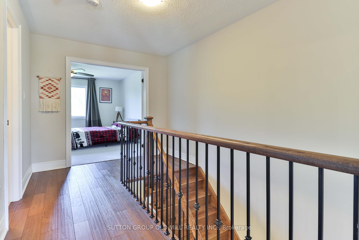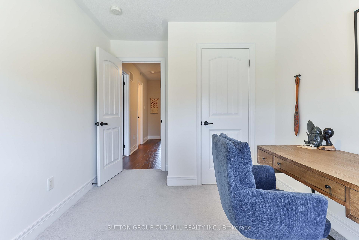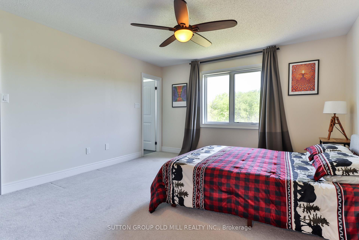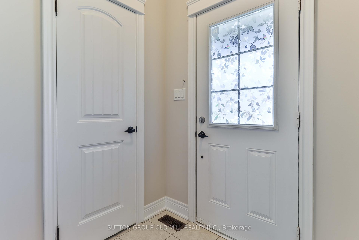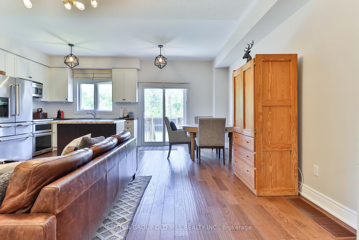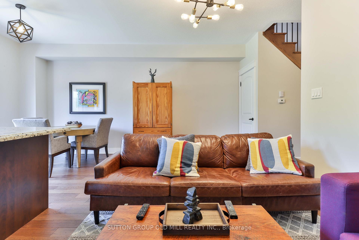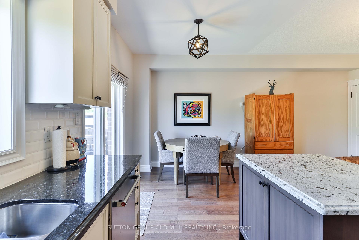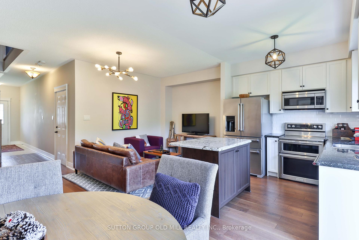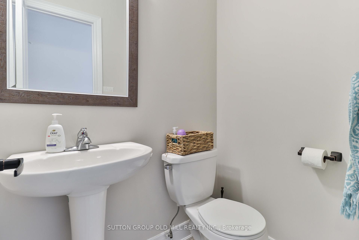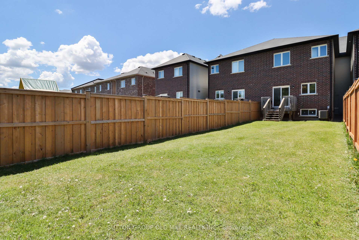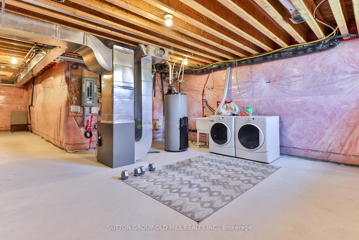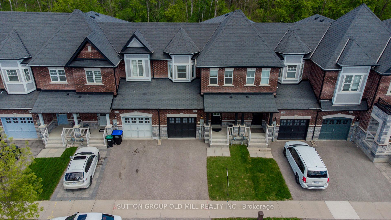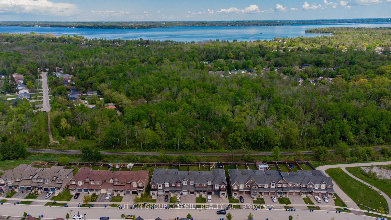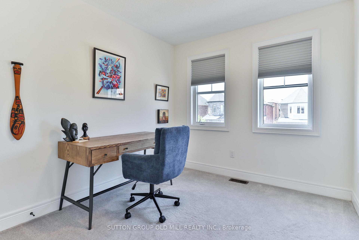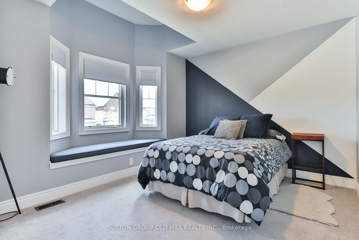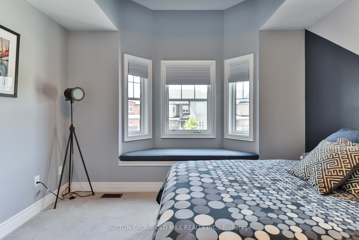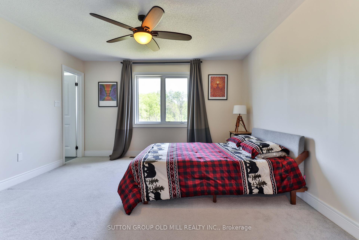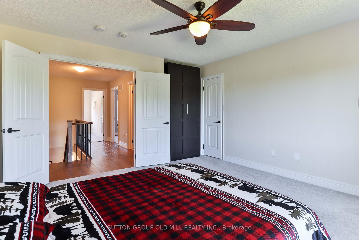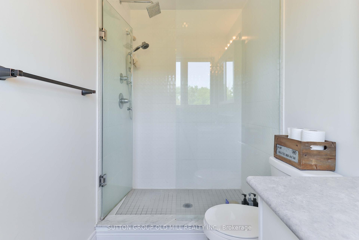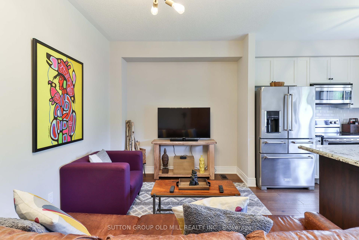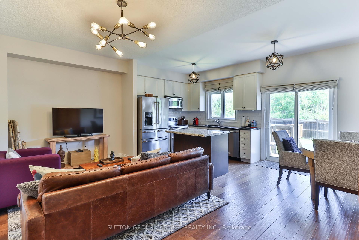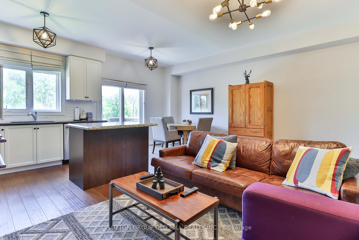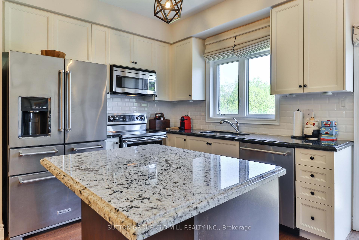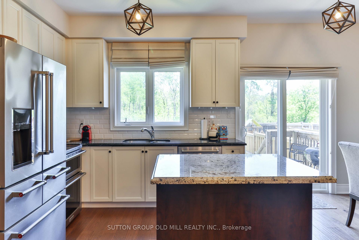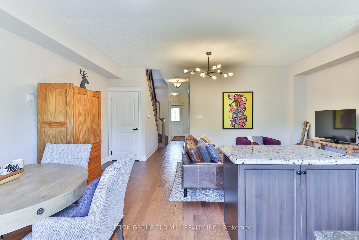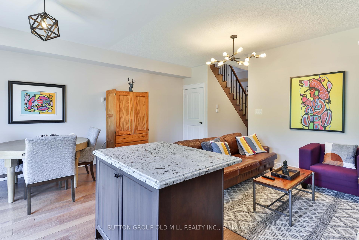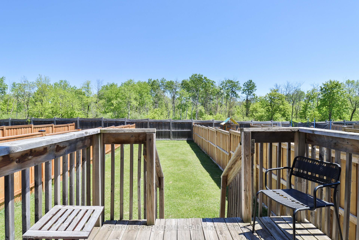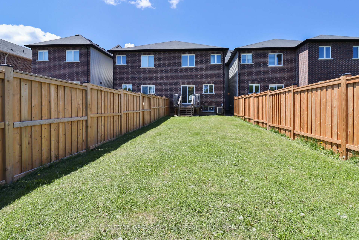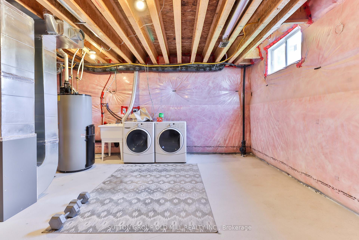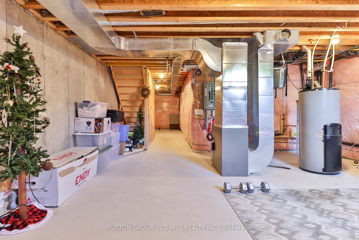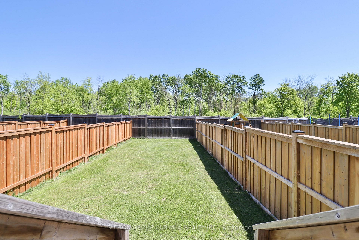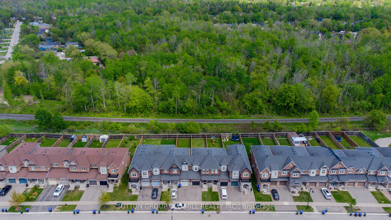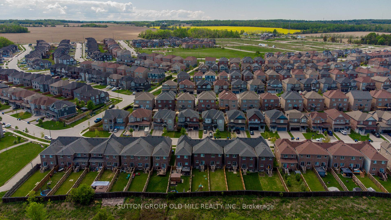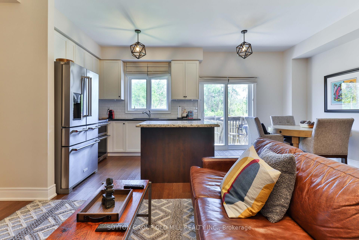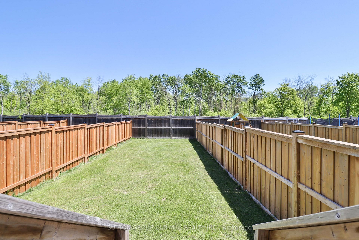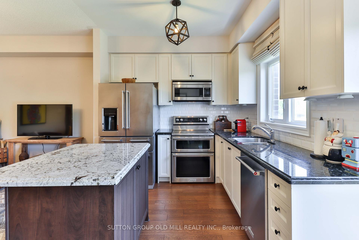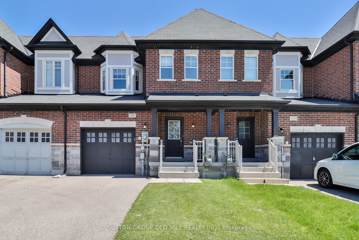$789,999
Available - For Sale
Listing ID: N12178395
1287 Bardeau Stre , Innisfil, L0L 1W0, Simcoe
| This attractive townhome offers three bedrooms and three bathrooms and is ideally located in the sought-after Lefroy community. Inside, you'll find a spacious layout featuring hardwood flooring throughout, 9-foot ceilings, an eat-in kitchen, and an attached garage with convenient inside entry. The primary bedroom includes an oversized closet and a private 3-piece ensuite complete with a glass-walled shower. Numerous upgrades enhance the home, including kitchen cabinetry, granite countertops, interior doors, trim, hardware, a hardwood staircase, and enlarged baseboards. Set on a generously sized lot, the property also features a brand new fully fenced backyard with a barbeque gas line and is surrounded by lush greenery offering a pleasant outdoor setting. Close to parks, shopping and Killarney Beach. |
| Price | $789,999 |
| Taxes: | $3451.31 |
| Assessment Year: | 2024 |
| Occupancy: | Owner |
| Address: | 1287 Bardeau Stre , Innisfil, L0L 1W0, Simcoe |
| Directions/Cross Streets: | Hwy 39 & Belle Aire Beach Rd |
| Rooms: | 8 |
| Bedrooms: | 3 |
| Bedrooms +: | 0 |
| Family Room: | F |
| Basement: | Full, Unfinished |
| Level/Floor | Room | Length(ft) | Width(ft) | Descriptions | |
| Room 1 | Main | Foyer | Tile Floor, 2 Pc Bath | ||
| Room 2 | Main | Living Ro | 18.73 | 9.12 | Hardwood Floor, Open Stairs, Combined w/Kitchen |
| Room 3 | Main | Dining Ro | 18.73 | 8.79 | Open Concept, Combined w/Kitchen, W/O To Deck |
| Room 4 | Main | Kitchen | 18.73 | 8.79 | Stainless Steel Appl, Centre Island, W/O To Deck |
| Room 5 | Second | Primary B | 15.84 | 13.28 | 3 Pc Ensuite, Large Window, Closet |
| Room 6 | Second | Bedroom 2 | 12.2 | 8.95 | Bay Window, Broadloom, Closet |
| Room 7 | Second | Bedroom 3 | 11.61 | 9.87 | Broadloom, Window, Closet |
| Room 8 | Basement | Recreatio | Concrete Floor, Combined w/Laundry |
| Washroom Type | No. of Pieces | Level |
| Washroom Type 1 | 2 | Main |
| Washroom Type 2 | 3 | Second |
| Washroom Type 3 | 4 | Second |
| Washroom Type 4 | 0 | |
| Washroom Type 5 | 0 |
| Total Area: | 0.00 |
| Property Type: | Att/Row/Townhouse |
| Style: | 2-Storey |
| Exterior: | Brick |
| Garage Type: | Attached |
| (Parking/)Drive: | Private |
| Drive Parking Spaces: | 1 |
| Park #1 | |
| Parking Type: | Private |
| Park #2 | |
| Parking Type: | Private |
| Pool: | None |
| Approximatly Square Footage: | 1100-1500 |
| CAC Included: | N |
| Water Included: | N |
| Cabel TV Included: | N |
| Common Elements Included: | N |
| Heat Included: | N |
| Parking Included: | N |
| Condo Tax Included: | N |
| Building Insurance Included: | N |
| Fireplace/Stove: | N |
| Heat Type: | Forced Air |
| Central Air Conditioning: | Central Air |
| Central Vac: | N |
| Laundry Level: | Syste |
| Ensuite Laundry: | F |
| Sewers: | Sewer |
$
%
Years
This calculator is for demonstration purposes only. Always consult a professional
financial advisor before making personal financial decisions.
| Although the information displayed is believed to be accurate, no warranties or representations are made of any kind. |
| SUTTON GROUP OLD MILL REALTY INC. |
|
|

Marjan Heidarizadeh
Sales Representative
Dir:
416-400-5987
Bus:
905-456-1000
| Virtual Tour | Book Showing | Email a Friend |
Jump To:
At a Glance:
| Type: | Freehold - Att/Row/Townhouse |
| Area: | Simcoe |
| Municipality: | Innisfil |
| Neighbourhood: | Lefroy |
| Style: | 2-Storey |
| Tax: | $3,451.31 |
| Beds: | 3 |
| Baths: | 3 |
| Fireplace: | N |
| Pool: | None |
Locatin Map:
Payment Calculator:






