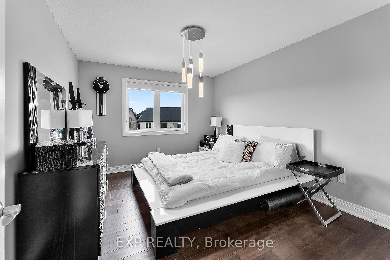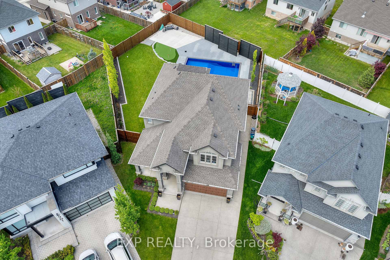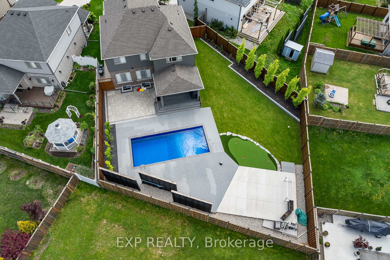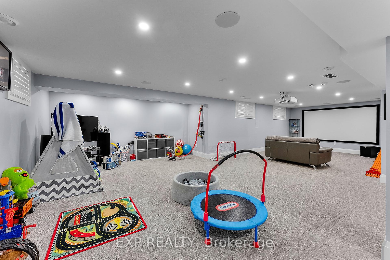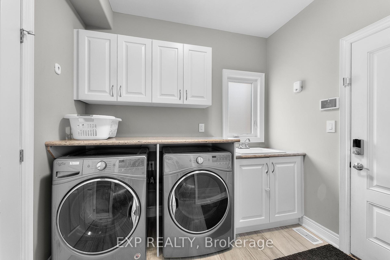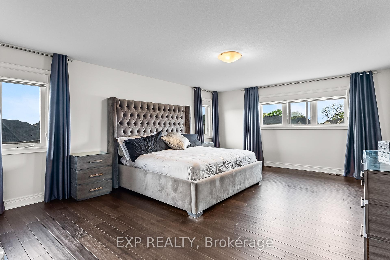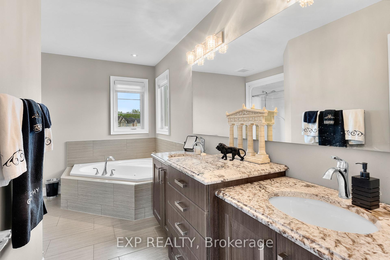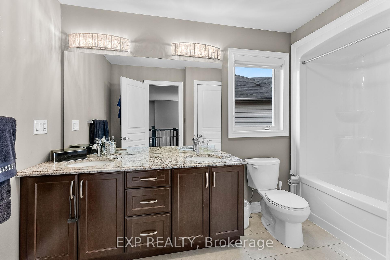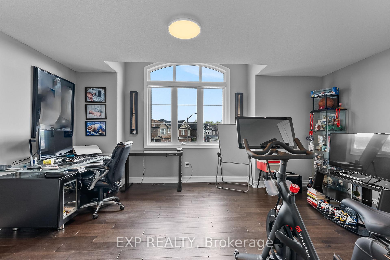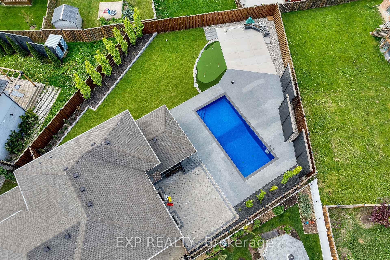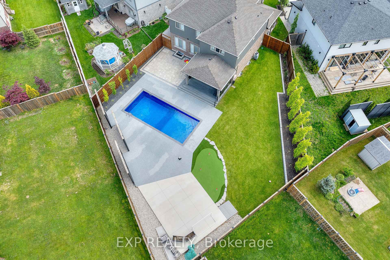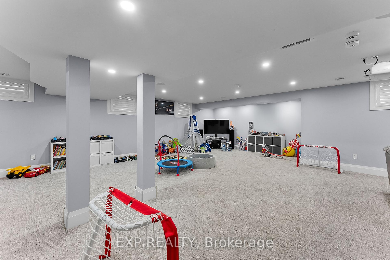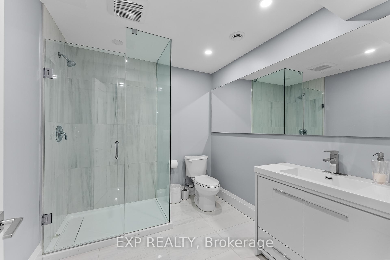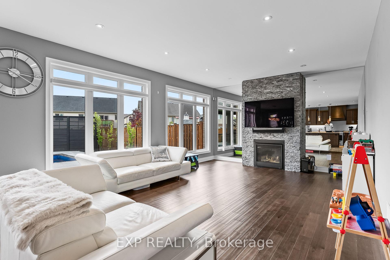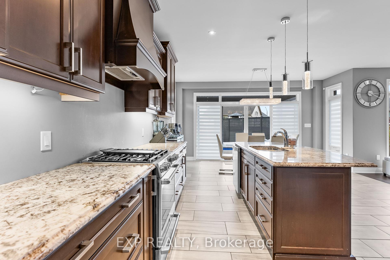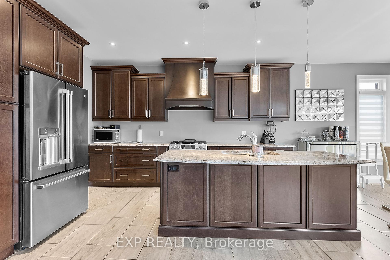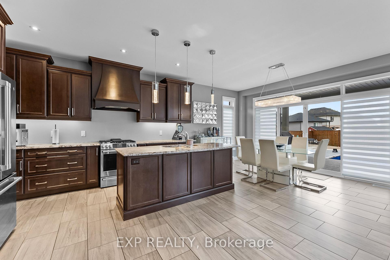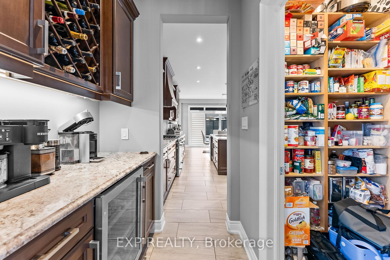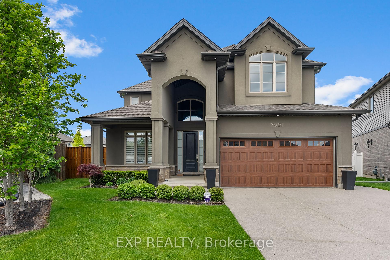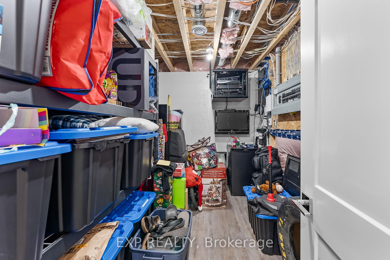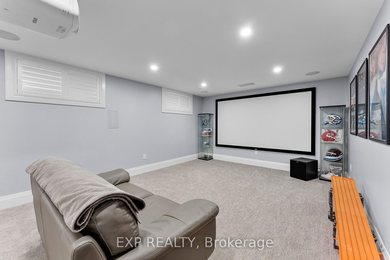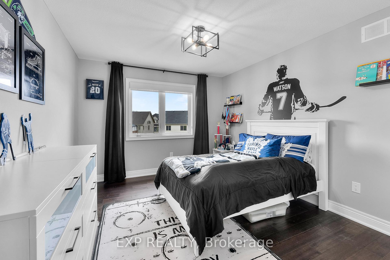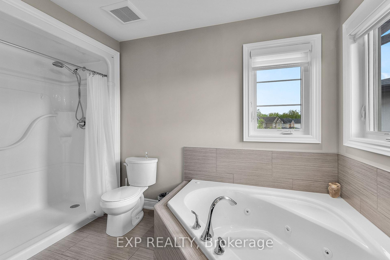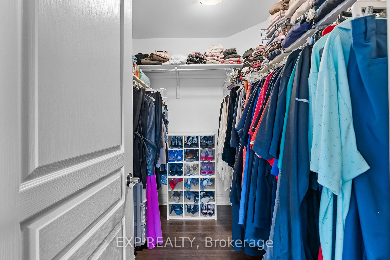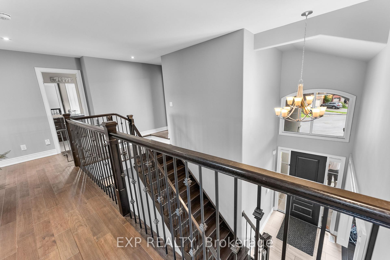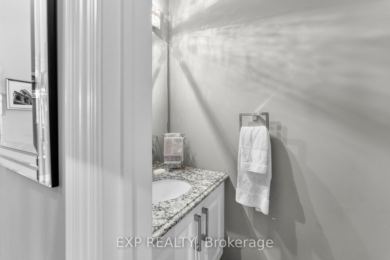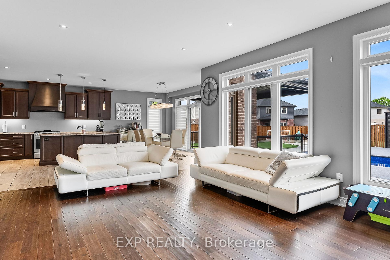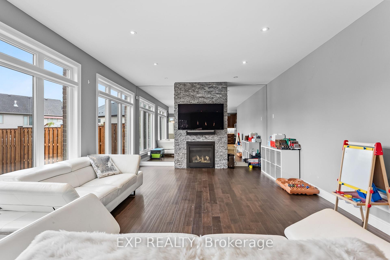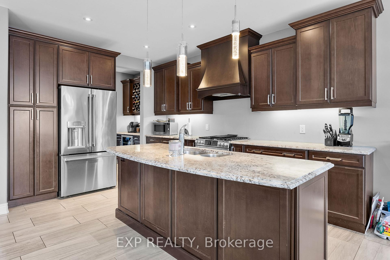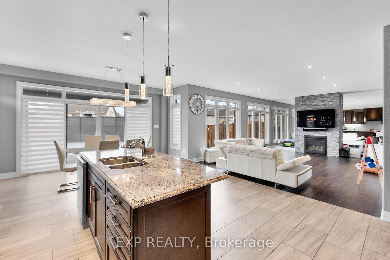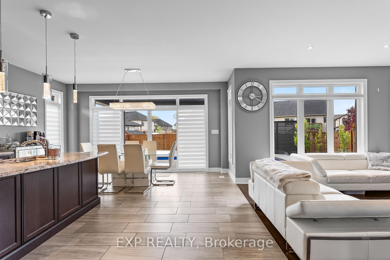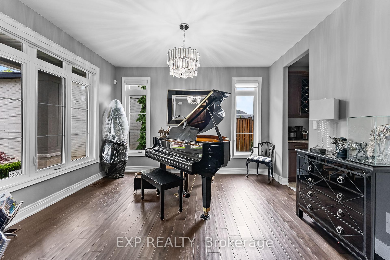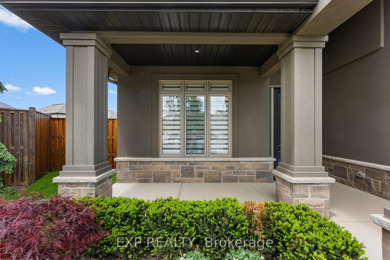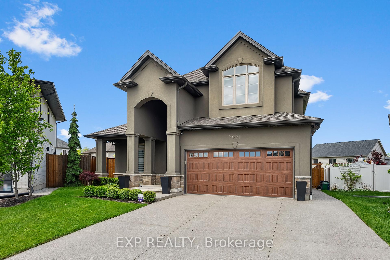$4,400
Available - For Rent
Listing ID: X12181095
7691 WILLEY Stre , Niagara Falls, L2G 0H1, Niagara
| Welcome to 7691 Willey Street, an exceptional home tucked away on a premium landscaped lot in the heart of Niagara Falls. This fully upgraded property is being offered as a luxury lease for AAA tenants seeking a refined, resort-style living experience. Step into your private retreat featuring a stunning in-ground heated pool, a beautifully manicured putting green, and plenty of space to relax or entertain in style. The backyard is truly summer-ready and built for unforgettable moments. Inside, the home is meticulously kept and filled with thoughtful upgrades. The main floor offers an open-concept design with high-end finishes, modern flooring, and a custom kitchen ideal for gatherings. Head downstairs and enjoy your very own home theatre, perfect for cozy nights in or hosting friends. Upstairs includes 4 spacious bedrooms and 4 bathrooms, all designed with comfort and function in mind. The attached 2-car garage and expanded driveway provide ample parking and storage. Located close to top-rated schools, shopping, and all Niagara's best amenities, this home blends peace, privacy, and everyday convenience. Whether you are relocating, building, or simply want to enjoy upscale living, this is your opportunity to lease one of Niagara's finest homes. Inquiries from AAA tenants only, please. |
| Price | $4,400 |
| Taxes: | $0.00 |
| Occupancy: | Owner |
| Address: | 7691 WILLEY Stre , Niagara Falls, L2G 0H1, Niagara |
| Acreage: | < .50 |
| Directions/Cross Streets: | DRUMMOND RD SOUTH TO SAM IORFIDA DR TO CLENDENNING TO WILLEY. |
| Rooms: | 13 |
| Rooms +: | 0 |
| Bedrooms: | 4 |
| Bedrooms +: | 0 |
| Family Room: | T |
| Basement: | Unfinished, Full |
| Furnished: | Unfu |
| Washroom Type | No. of Pieces | Level |
| Washroom Type 1 | 2 | Main |
| Washroom Type 2 | 5 | Second |
| Washroom Type 3 | 3 | Basement |
| Washroom Type 4 | 0 | |
| Washroom Type 5 | 0 |
| Total Area: | 0.00 |
| Approximatly Age: | 6-15 |
| Property Type: | Detached |
| Style: | 2-Storey |
| Exterior: | Stucco (Plaster), Stone |
| Garage Type: | Attached |
| (Parking/)Drive: | Private Do |
| Drive Parking Spaces: | 2 |
| Park #1 | |
| Parking Type: | Private Do |
| Park #2 | |
| Parking Type: | Private Do |
| Park #3 | |
| Parking Type: | Other |
| Pool: | Inground |
| Laundry Access: | Inside |
| Other Structures: | Fence - Full |
| Approximatly Age: | 6-15 |
| Approximatly Square Footage: | 2500-3000 |
| Property Features: | Public Trans, School |
| CAC Included: | N |
| Water Included: | N |
| Cabel TV Included: | N |
| Common Elements Included: | N |
| Heat Included: | N |
| Parking Included: | Y |
| Condo Tax Included: | N |
| Building Insurance Included: | N |
| Fireplace/Stove: | N |
| Heat Type: | Forced Air |
| Central Air Conditioning: | Central Air |
| Central Vac: | N |
| Laundry Level: | Syste |
| Ensuite Laundry: | F |
| Sewers: | Sewer |
| Although the information displayed is believed to be accurate, no warranties or representations are made of any kind. |
| EXP REALTY |
|
|

Marjan Heidarizadeh
Sales Representative
Dir:
416-400-5987
Bus:
905-456-1000
| Book Showing | Email a Friend |
Jump To:
At a Glance:
| Type: | Freehold - Detached |
| Area: | Niagara |
| Municipality: | Niagara Falls |
| Neighbourhood: | 220 - Oldfield |
| Style: | 2-Storey |
| Approximate Age: | 6-15 |
| Beds: | 4 |
| Baths: | 4 |
| Fireplace: | N |
| Pool: | Inground |
Locatin Map:

