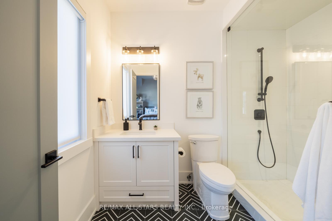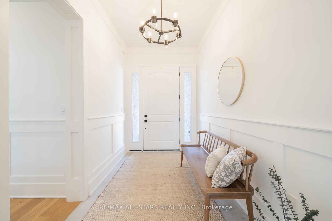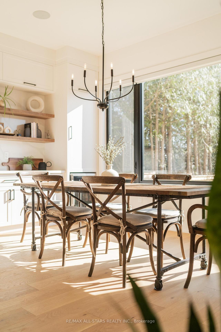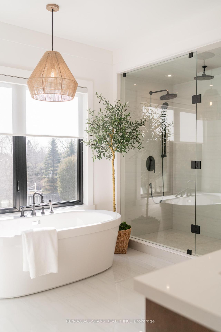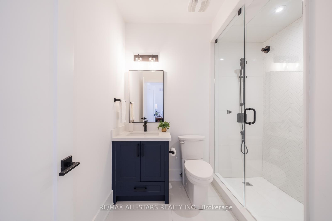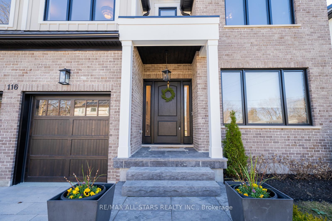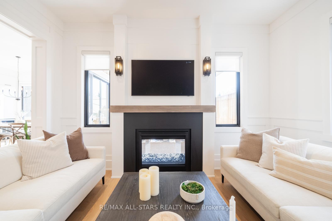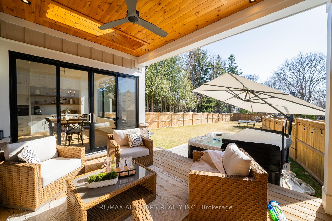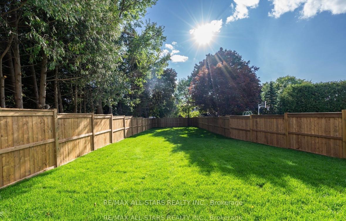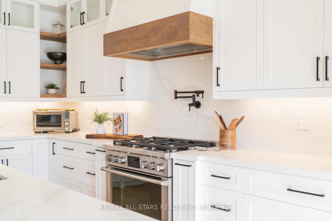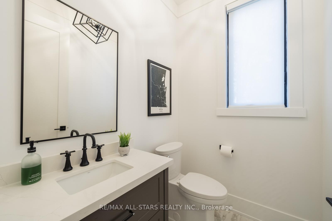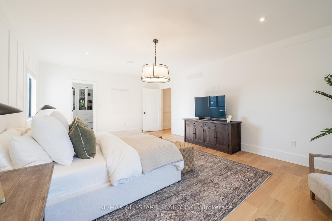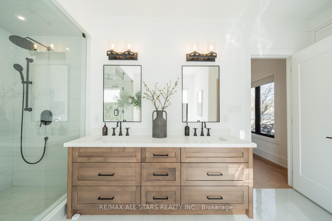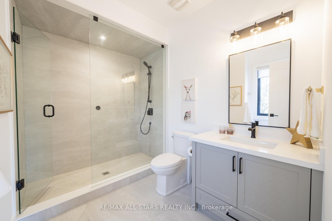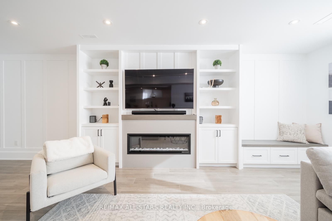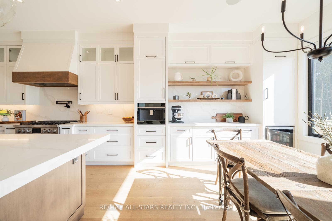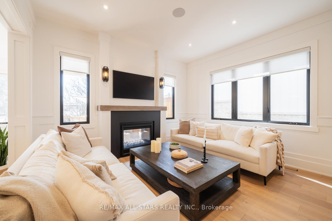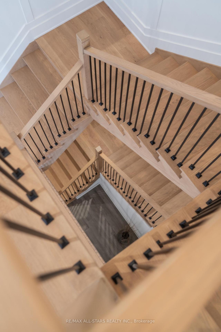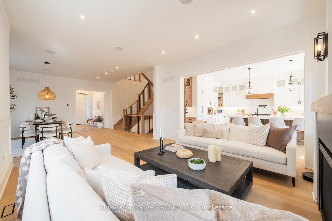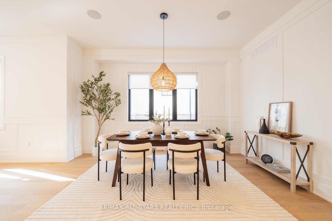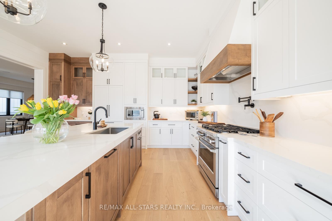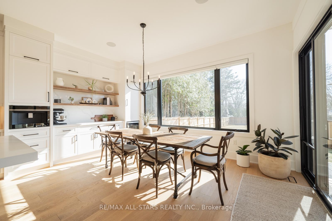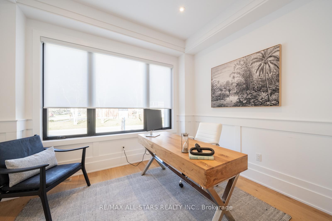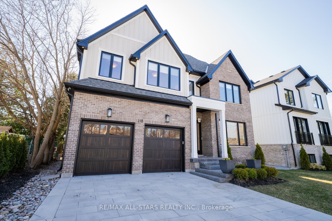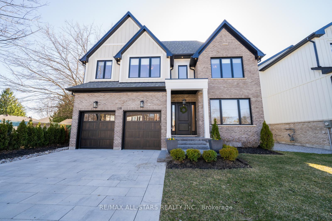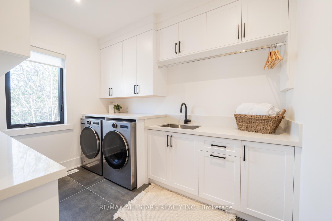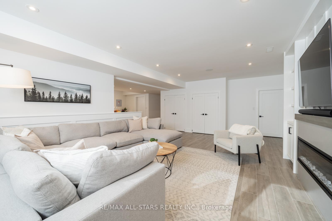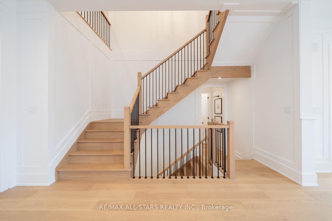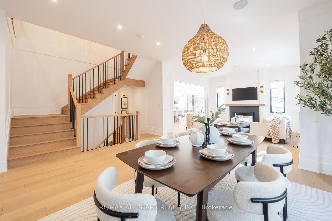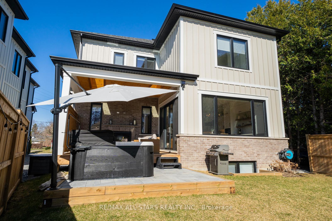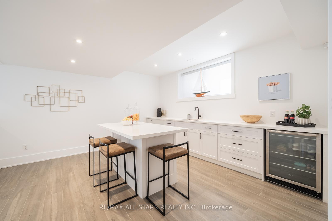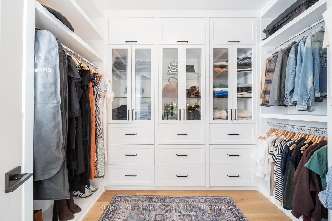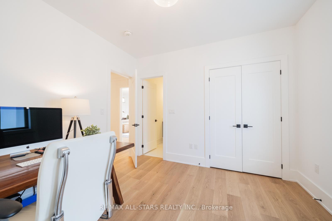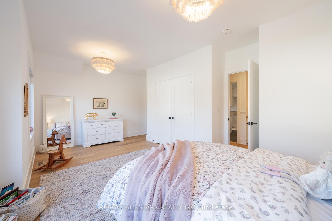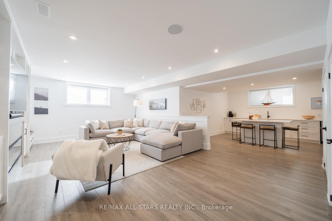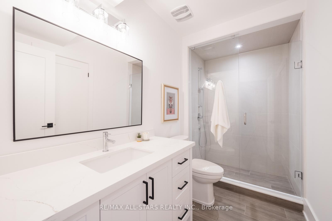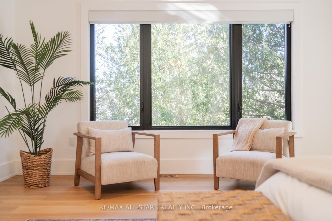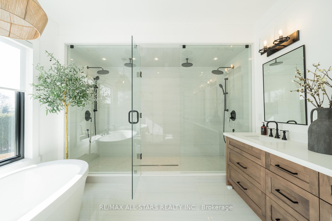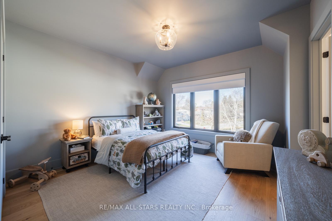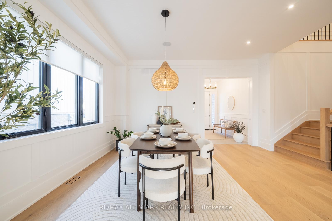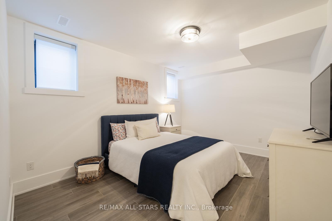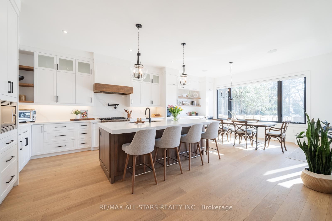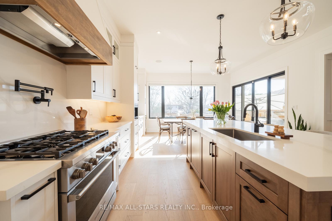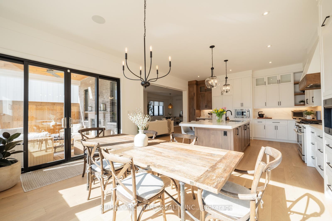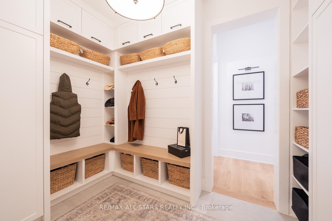$2,500,000
Available - For Sale
Listing ID: N12091950
116 Montreal Stre , Whitchurch-Stouffville, L4A 4Z6, York
| Experience luxury living in this stunning custom built Brundale Home, where elegant design and exceptional craftsmanship come together. This home is over 3500 sqft with 4+1 bedroom, 6-bathroom and features soaring 10-foot ceilings, custom millwork and high-end finishes throughout. The gourmet kitchen is a chefs dream, complete with built-in top of the line appliances and a sleek built-in coffee bar, perfect for entertaining or daily living. The spacious primary suite feels like a private retreat, offering a spa-inspired 6-piece ensuite. Every bedroom has its own private ensuite bathroom and the laundry room is conveniently located on the 2nd floor. The finished basement includes oversized windows, heated floors, a huge family room with custom built-ins, a wet bar plus a guest bedroom suite with a stylish 3-piece bath and walk-in closet. A dream mudroom with custom cabinetry provides everyday convenience and tons of storage to this exceptional home. Extend you living space outside to the covered back deck complete with pot lights, skylight and fireplace.. This one is a must see, there's nothing on the market like it. It's a true showcase of Brundales signature style plus the added bonus of a 204 ft deep lot. Don't miss out! |
| Price | $2,500,000 |
| Taxes: | $9500.00 |
| Occupancy: | Owner |
| Address: | 116 Montreal Stre , Whitchurch-Stouffville, L4A 4Z6, York |
| Directions/Cross Streets: | Montreal/Stouffer |
| Rooms: | 11 |
| Rooms +: | 1 |
| Bedrooms: | 4 |
| Bedrooms +: | 1 |
| Family Room: | T |
| Basement: | Finished |
| Level/Floor | Room | Length(ft) | Width(ft) | Descriptions | |
| Room 1 | Main | Office | 12.04 | 13.74 | Coffered Ceiling(s), Wainscoting, Crown Moulding |
| Room 2 | Main | Dining Ro | 16.76 | 15.12 | Crown Moulding, Hardwood Floor, Built-in Speakers |
| Room 3 | Main | Great Roo | 16.04 | 14.27 | Crown Moulding, 2 Way Fireplace, Built-in Speakers |
| Room 4 | Main | Breakfast | 10.73 | 16.6 | W/O To Deck, Overlooks Backyard, Open Concept |
| Room 5 | Main | Kitchen | 13.05 | 16.66 | B/I Appliances, Centre Island, B/I Shelves |
| Room 6 | In Between | Mud Room | 8.2 | 9.61 | Access To Garage, B/I Shelves, Closet |
| Room 7 | Second | Primary B | 15.28 | 23.52 | Built-in Speakers, 5 Pc Ensuite, Walk-In Closet(s) |
| Room 8 | Second | Bedroom 2 | 11.15 | 11.91 | 3 Pc Ensuite, Double Closet, Hardwood Floor |
| Room 9 | Second | Bedroom 3 | 11.51 | 16.4 | 3 Pc Ensuite, Hardwood Floor, Large Window |
| Room 10 | Second | Bedroom 4 | 16.07 | 12.73 | 3 Pc Ensuite, Hardwood Floor, Large Window |
| Room 11 | Second | Laundry | 14.14 | 10.79 | Laundry Sink, Quartz Counter, B/I Shelves |
| Room 12 | Basement | Bedroom 5 | 13.81 | 10.79 | |
| Room 13 | Basement | Recreatio | 26.11 | 14.27 | Heated Floor, Electric Fireplace, B/I Bookcase |
| Washroom Type | No. of Pieces | Level |
| Washroom Type 1 | 2 | Main |
| Washroom Type 2 | 6 | Second |
| Washroom Type 3 | 3 | Second |
| Washroom Type 4 | 3 | Basement |
| Washroom Type 5 | 0 | |
| Washroom Type 6 | 2 | Main |
| Washroom Type 7 | 6 | Second |
| Washroom Type 8 | 3 | Second |
| Washroom Type 9 | 3 | Basement |
| Washroom Type 10 | 0 |
| Total Area: | 0.00 |
| Approximatly Age: | 0-5 |
| Property Type: | Detached |
| Style: | 2-Storey |
| Exterior: | Board & Batten , Brick |
| Garage Type: | Built-In |
| (Parking/)Drive: | Private Do |
| Drive Parking Spaces: | 4 |
| Park #1 | |
| Parking Type: | Private Do |
| Park #2 | |
| Parking Type: | Private Do |
| Pool: | None |
| Approximatly Age: | 0-5 |
| Approximatly Square Footage: | 3500-5000 |
| Property Features: | Fenced Yard, Golf |
| CAC Included: | N |
| Water Included: | N |
| Cabel TV Included: | N |
| Common Elements Included: | N |
| Heat Included: | N |
| Parking Included: | N |
| Condo Tax Included: | N |
| Building Insurance Included: | N |
| Fireplace/Stove: | Y |
| Heat Type: | Forced Air |
| Central Air Conditioning: | Central Air |
| Central Vac: | N |
| Laundry Level: | Syste |
| Ensuite Laundry: | F |
| Sewers: | Sewer |
| Utilities-Cable: | A |
| Utilities-Hydro: | Y |
$
%
Years
This calculator is for demonstration purposes only. Always consult a professional
financial advisor before making personal financial decisions.
| Although the information displayed is believed to be accurate, no warranties or representations are made of any kind. |
| RE/MAX ALL-STARS REALTY INC. |
|
|

Marjan Heidarizadeh
Sales Representative
Dir:
416-400-5987
Bus:
905-456-1000
| Virtual Tour | Book Showing | Email a Friend |
Jump To:
At a Glance:
| Type: | Freehold - Detached |
| Area: | York |
| Municipality: | Whitchurch-Stouffville |
| Neighbourhood: | Stouffville |
| Style: | 2-Storey |
| Approximate Age: | 0-5 |
| Tax: | $9,500 |
| Beds: | 4+1 |
| Baths: | 6 |
| Fireplace: | Y |
| Pool: | None |
Locatin Map:
Payment Calculator:


