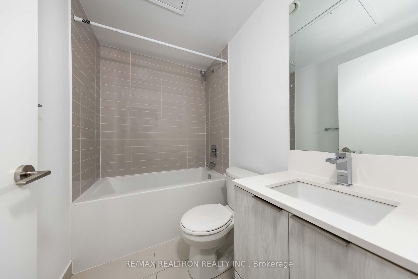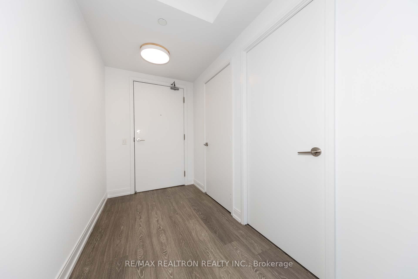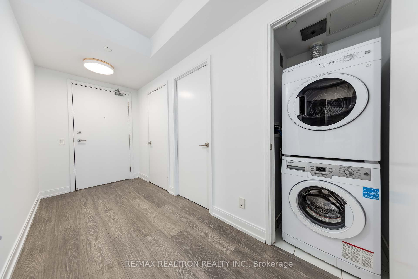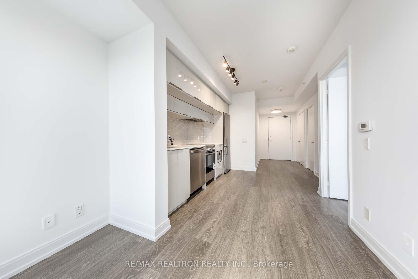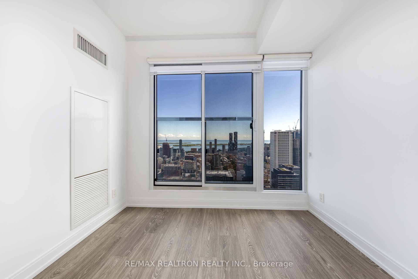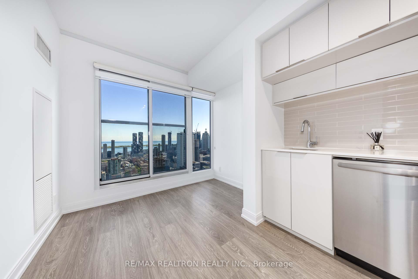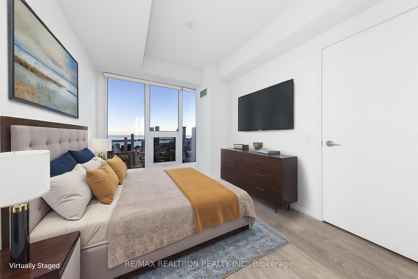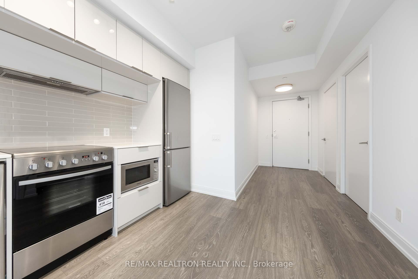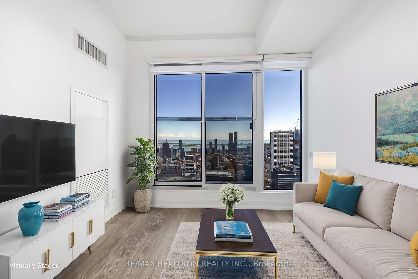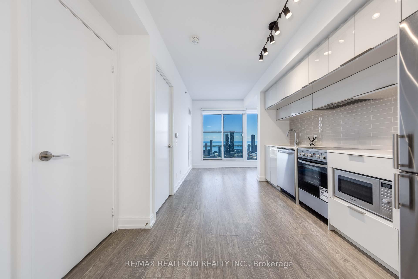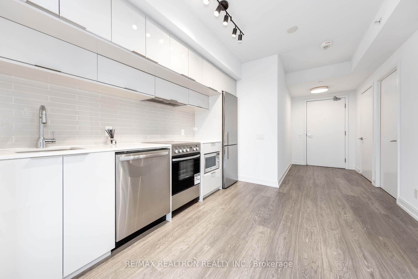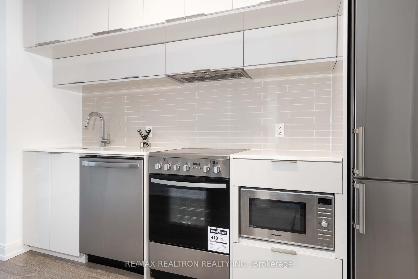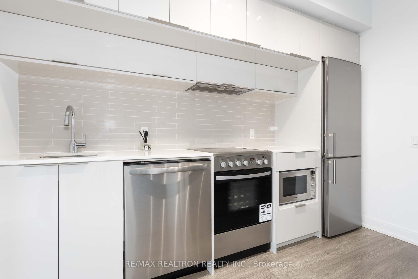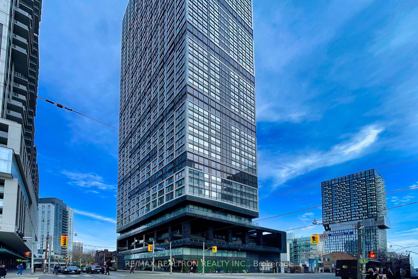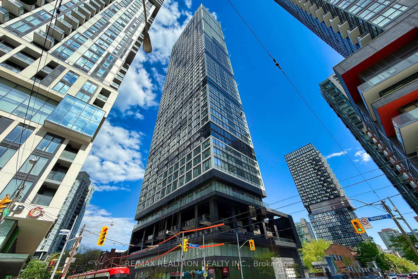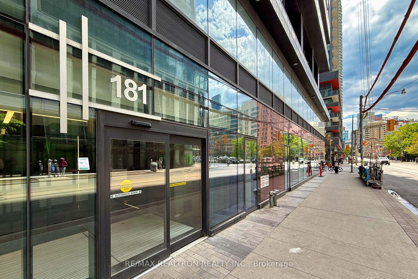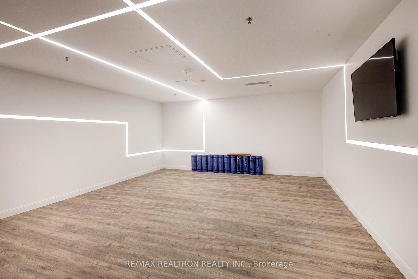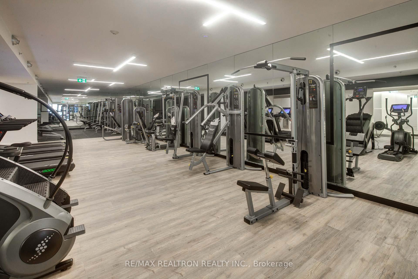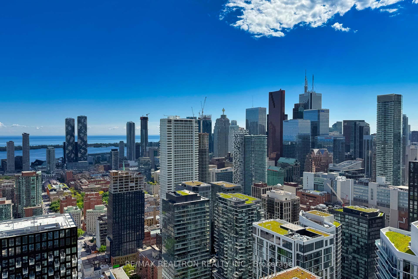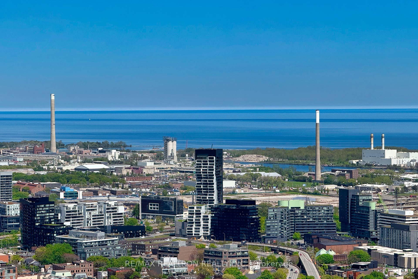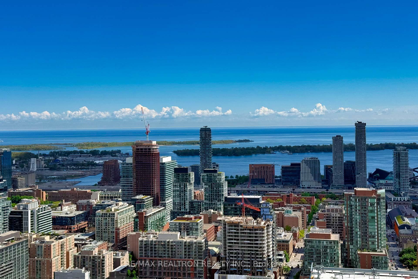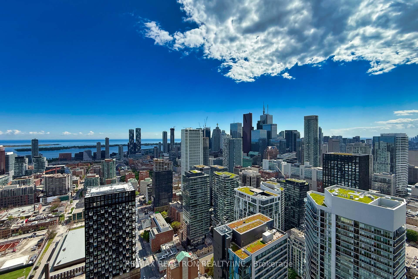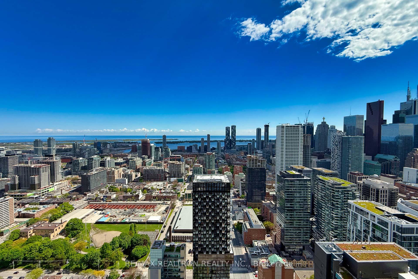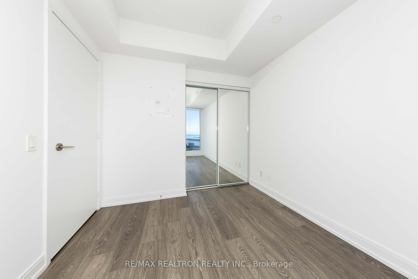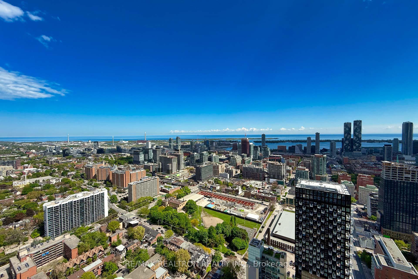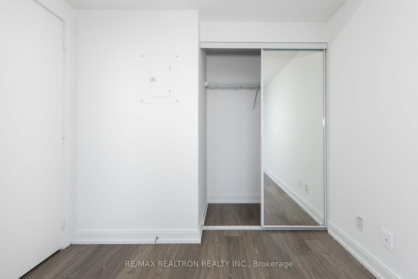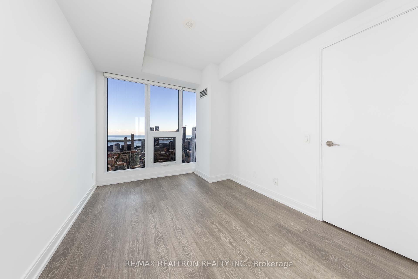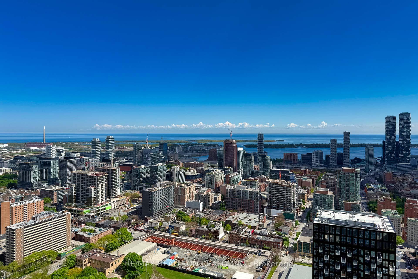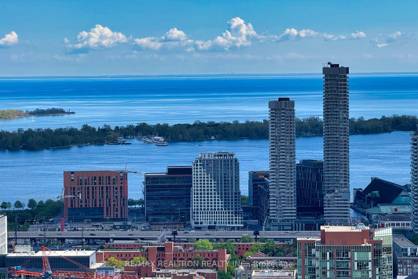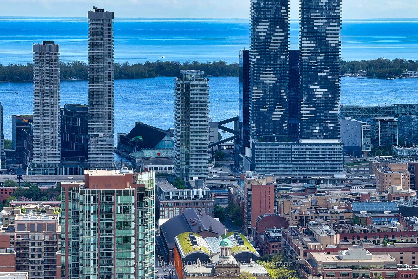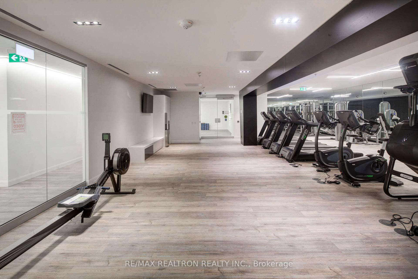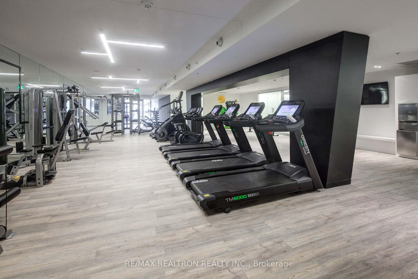$459,000
Available - For Sale
Listing ID: C12175133
181 Dundas Stre East , Toronto, M5A 0N5, Toronto
| Welcome to Grid Condos at 181 Dundas St E soaring high on the 55th floor with spectacular unobstructed views of the Toronto skyline and Lake Ontario! Enjoy the bright, sun-filled south-facing exposure in this modern and well-designed suite. The kitchen cabinet has been recently renovated, adding a fresh and stylish touch to the unit.Situated in the heart of downtown, just steps to Toronto Metropolitan University (TMU), George Brown College, Dundas Square, subway stations, parks, shopping, restaurants, banks, and trendy cafes everything you need is right at your doorstep!This building offers incredible amenities including a two-storey learning centre, co-working spaces, a state-of-the-art gym, outdoor terrace with BBQs, private dining rooms, and 24-hour concierge.An unbeatable location for students, professionals, or investors looking for smart urban living in one of Torontos most vibrant neighbourhoods. |
| Price | $459,000 |
| Taxes: | $2194.39 |
| Occupancy: | Owner |
| Address: | 181 Dundas Stre East , Toronto, M5A 0N5, Toronto |
| Postal Code: | M5A 0N5 |
| Province/State: | Toronto |
| Directions/Cross Streets: | Dundas/Jarvis |
| Level/Floor | Room | Length(ft) | Width(ft) | Descriptions | |
| Room 1 | Flat | Living Ro | 25.72 | 8.99 | Combined w/Dining, Laminate, South View |
| Room 2 | Dining Ro | 25.72 | 8.99 | Combined w/Living, Laminate, Open Concept | |
| Room 3 | Kitchen | 25.72 | 8.99 | Combined w/Dining, Stainless Steel Appl, Modern Kitchen | |
| Room 4 | Primary B | 11.91 | 8.4 | Closet, Laminate, South View |
| Washroom Type | No. of Pieces | Level |
| Washroom Type 1 | 4 | Flat |
| Washroom Type 2 | 0 | |
| Washroom Type 3 | 0 | |
| Washroom Type 4 | 0 | |
| Washroom Type 5 | 0 | |
| Washroom Type 6 | 4 | Flat |
| Washroom Type 7 | 0 | |
| Washroom Type 8 | 0 | |
| Washroom Type 9 | 0 | |
| Washroom Type 10 | 0 |
| Total Area: | 0.00 |
| Approximatly Age: | 6-10 |
| Washrooms: | 1 |
| Heat Type: | Forced Air |
| Central Air Conditioning: | Central Air |
$
%
Years
This calculator is for demonstration purposes only. Always consult a professional
financial advisor before making personal financial decisions.
| Although the information displayed is believed to be accurate, no warranties or representations are made of any kind. |
| RE/MAX REALTRON REALTY INC. |
|
|

Marjan Heidarizadeh
Sales Representative
Dir:
416-400-5987
Bus:
905-456-1000
| Virtual Tour | Book Showing | Email a Friend |
Jump To:
At a Glance:
| Type: | Com - Condo Apartment |
| Area: | Toronto |
| Municipality: | Toronto C08 |
| Neighbourhood: | Moss Park |
| Style: | Apartment |
| Approximate Age: | 6-10 |
| Tax: | $2,194.39 |
| Maintenance Fee: | $297.58 |
| Beds: | 1 |
| Baths: | 1 |
| Fireplace: | N |
Locatin Map:
Payment Calculator:

