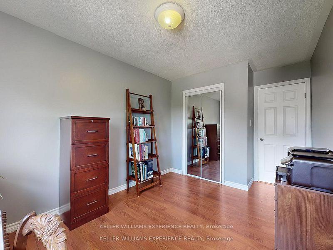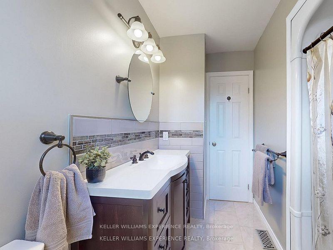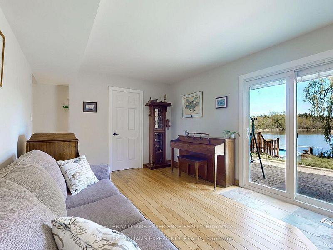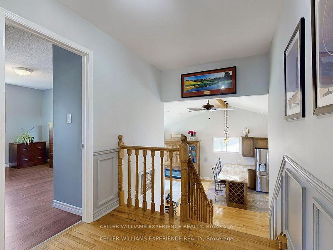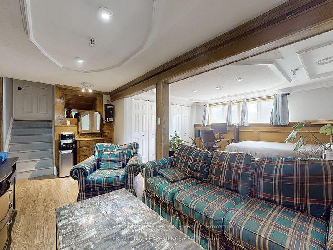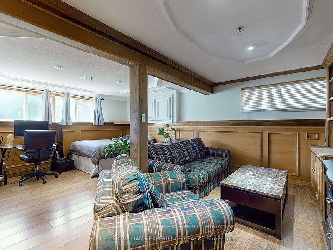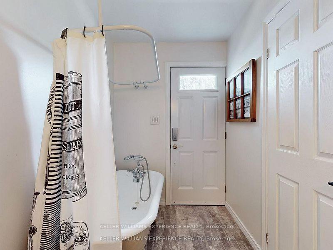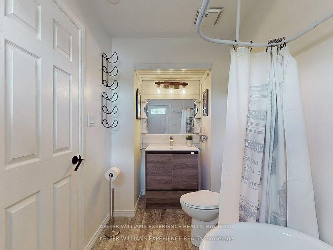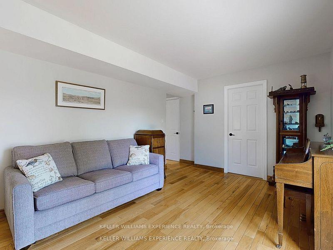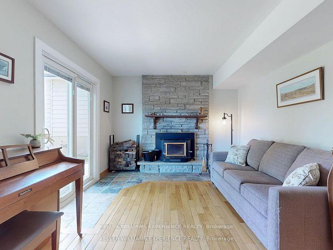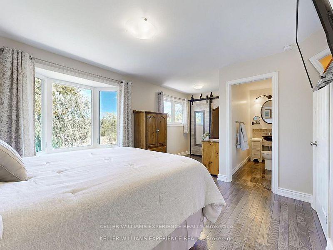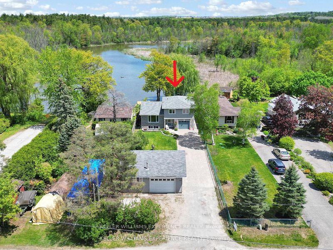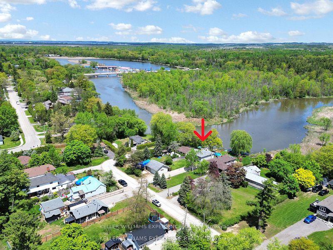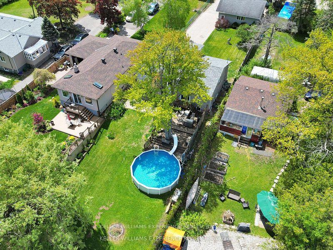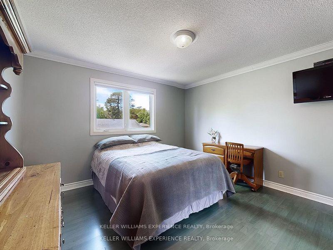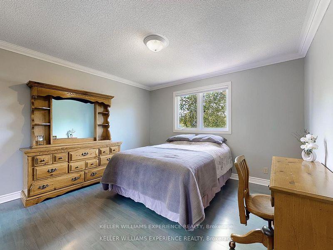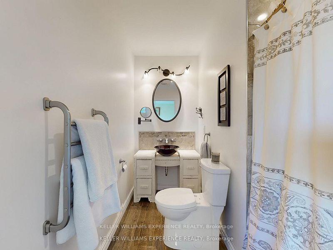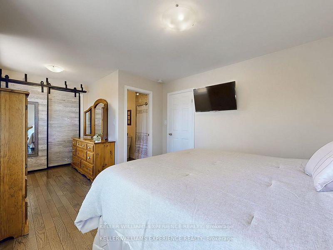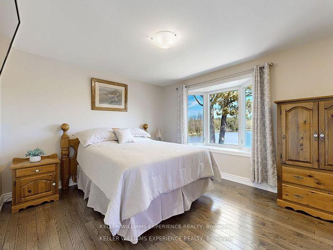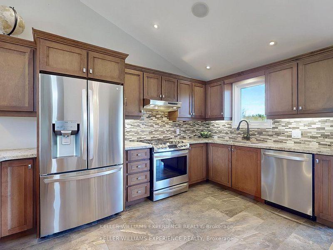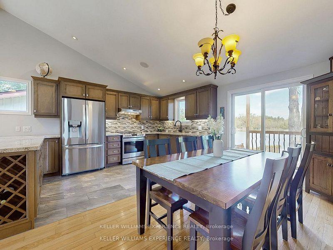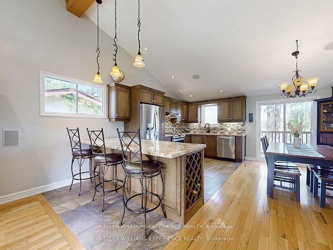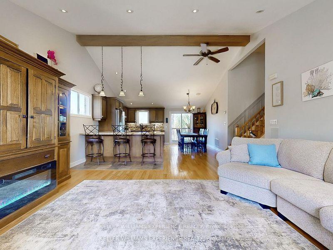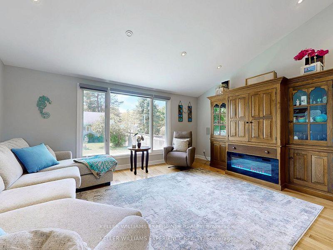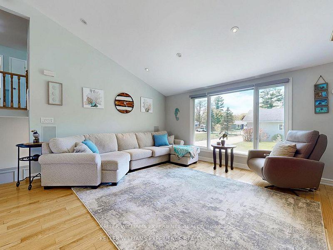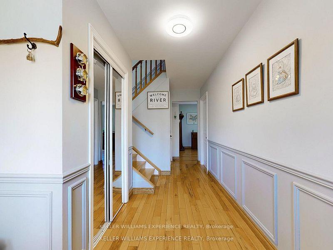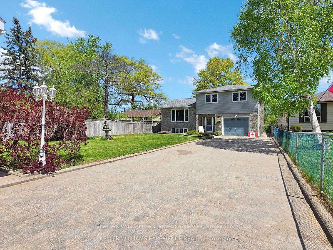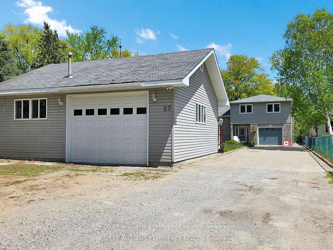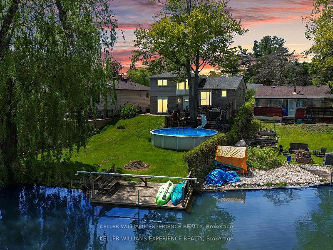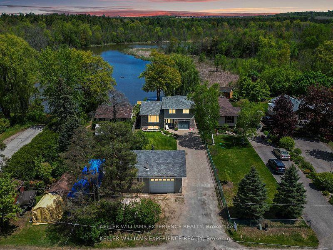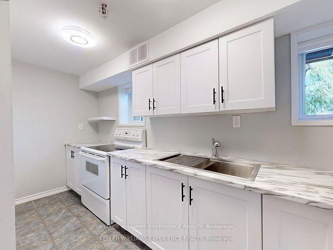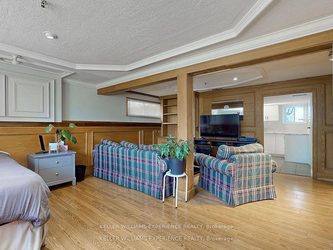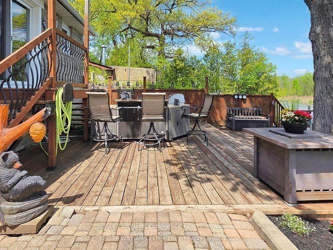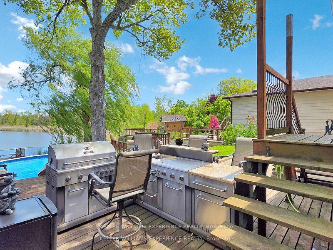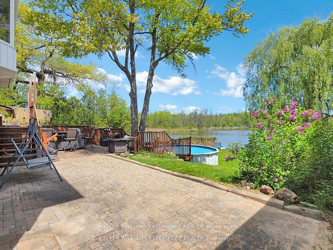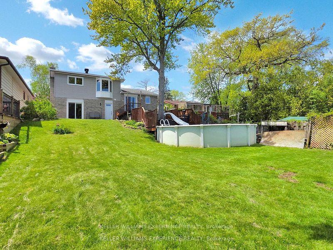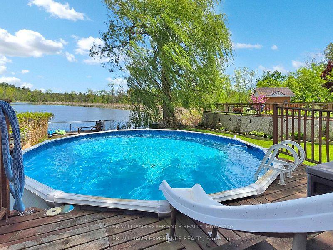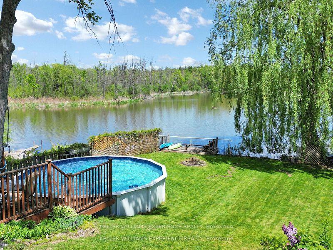$1,289,900
Available - For Sale
Listing ID: N12180699
27 Willow Stre , East Gwillimbury, L9N 1J4, York
| Welcome to 27 Willow Street! Tucked away on a quiet dead-end road, this serene property offers the perfect blend of privacy, nature, and lifestyle. Surrounded by mature trees and showcasing stunning pool and waterfront views, this is a true retreat. Enjoy your morning coffee or an evening glass of wine from the balcony or dock while taking in the breathtaking scenery and watching local wildlife. With direct boating access to Lake Simcoe, adventure is always at your doorstep. The property features ample parking, an attached garage, and a separate Heated detached garage/workshop ideal for storing toys, tools, or pursuing hobbies. A rare opportunity to own a peaceful slice of paradise. Septic Pumped Summer 2024. |
| Price | $1,289,900 |
| Taxes: | $4324.10 |
| Occupancy: | Owner |
| Address: | 27 Willow Stre , East Gwillimbury, L9N 1J4, York |
| Directions/Cross Streets: | Sand Rd/ Queensville Side Rd W |
| Rooms: | 7 |
| Bedrooms: | 3 |
| Bedrooms +: | 0 |
| Family Room: | T |
| Basement: | Finished |
| Level/Floor | Room | Length(ft) | Width(ft) | Descriptions | |
| Room 1 | Main | Kitchen | 17.15 | 14.66 | Tile Floor, Eat-in Kitchen, Open Concept |
| Room 2 | Main | Living Ro | 13.32 | 14.66 | Hardwood Floor, Vaulted Ceiling(s), Open Concept |
| Room 3 | Upper | Primary B | 18.47 | 10.99 | Hardwood Floor, Double Closet, Overlooks Backyard |
| Room 4 | Upper | Bedroom 2 | 12.23 | 11.94 | Laminate, Overlooks Frontyard, Double Closet |
| Room 5 | Upper | Bedroom 3 | 12.04 | 9.12 | Laminate, Closet, Overlooks Frontyard |
| Room 6 | Main | Bathroom | 3 Pc Bath | ||
| Room 7 | Upper | Bathroom | 4 Pc Bath, Tile Floor | ||
| Room 8 | Upper | Bathroom | 3 Pc Ensuite | ||
| Room 9 | Lower | Recreatio | 13.81 | 19.25 | Laminate |
| Washroom Type | No. of Pieces | Level |
| Washroom Type 1 | 3 | Main |
| Washroom Type 2 | 3 | Upper |
| Washroom Type 3 | 4 | Upper |
| Washroom Type 4 | 0 | |
| Washroom Type 5 | 0 | |
| Washroom Type 6 | 3 | Main |
| Washroom Type 7 | 3 | Upper |
| Washroom Type 8 | 4 | Upper |
| Washroom Type 9 | 0 | |
| Washroom Type 10 | 0 |
| Total Area: | 0.00 |
| Approximatly Age: | 31-50 |
| Property Type: | Detached |
| Style: | Sidesplit 3 |
| Exterior: | Vinyl Siding |
| Garage Type: | Detached |
| (Parking/)Drive: | Private Do |
| Drive Parking Spaces: | 8 |
| Park #1 | |
| Parking Type: | Private Do |
| Park #2 | |
| Parking Type: | Private Do |
| Pool: | Above Gr |
| Approximatly Age: | 31-50 |
| Approximatly Square Footage: | 1500-2000 |
| CAC Included: | N |
| Water Included: | N |
| Cabel TV Included: | N |
| Common Elements Included: | N |
| Heat Included: | N |
| Parking Included: | N |
| Condo Tax Included: | N |
| Building Insurance Included: | N |
| Fireplace/Stove: | Y |
| Heat Type: | Forced Air |
| Central Air Conditioning: | Central Air |
| Central Vac: | N |
| Laundry Level: | Syste |
| Ensuite Laundry: | F |
| Sewers: | Septic |
$
%
Years
This calculator is for demonstration purposes only. Always consult a professional
financial advisor before making personal financial decisions.
| Although the information displayed is believed to be accurate, no warranties or representations are made of any kind. |
| KELLER WILLIAMS EXPERIENCE REALTY |
|
|

Marjan Heidarizadeh
Sales Representative
Dir:
416-400-5987
Bus:
905-456-1000
| Book Showing | Email a Friend |
Jump To:
At a Glance:
| Type: | Freehold - Detached |
| Area: | York |
| Municipality: | East Gwillimbury |
| Neighbourhood: | Holland Landing |
| Style: | Sidesplit 3 |
| Approximate Age: | 31-50 |
| Tax: | $4,324.1 |
| Beds: | 3 |
| Baths: | 3 |
| Fireplace: | Y |
| Pool: | Above Gr |
Locatin Map:
Payment Calculator:


