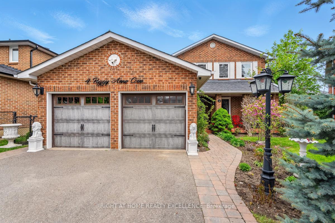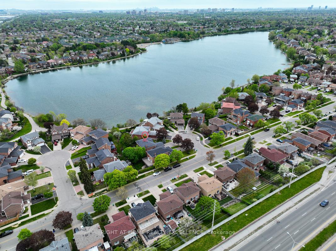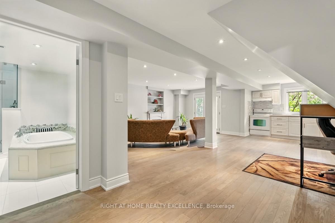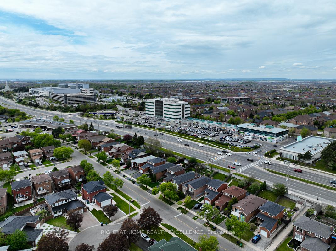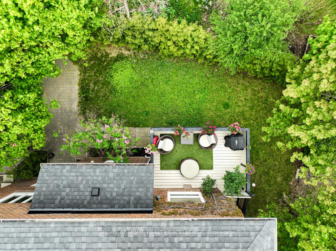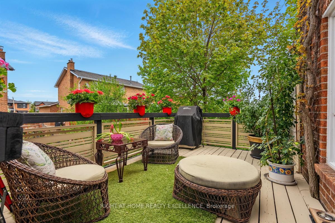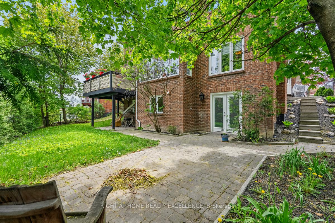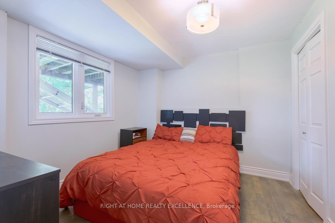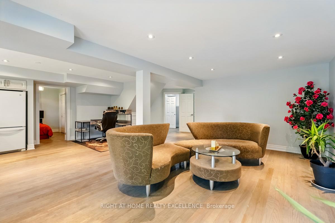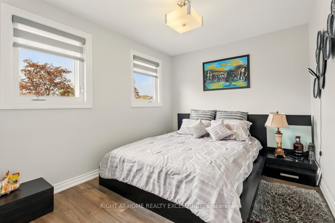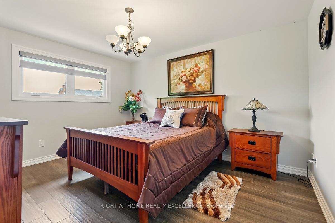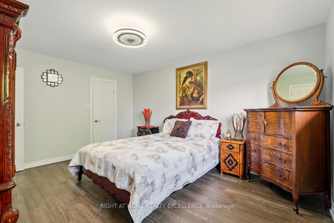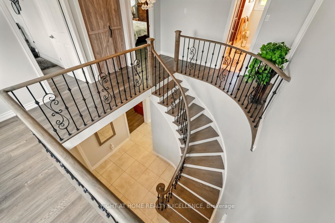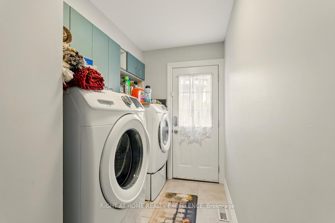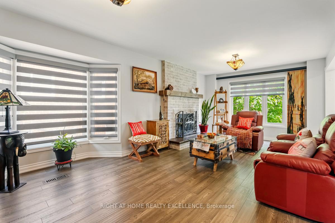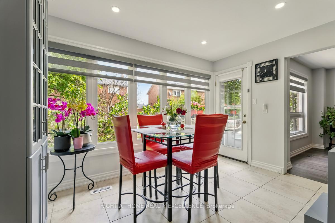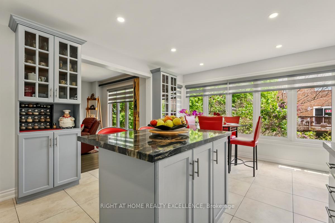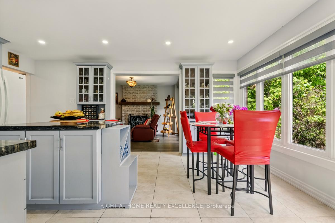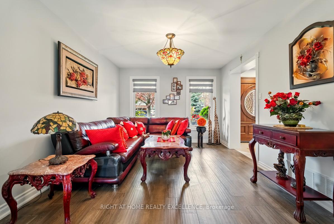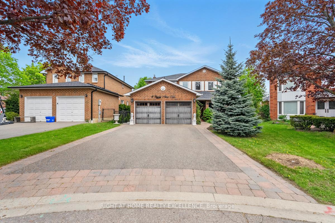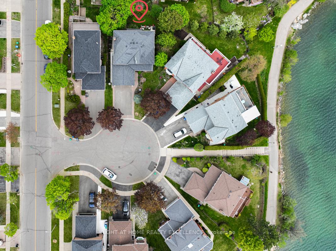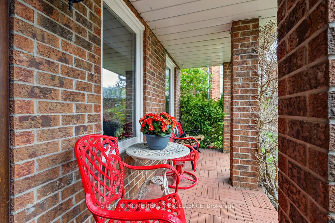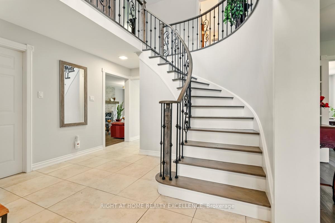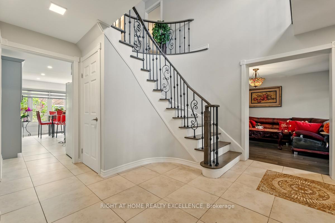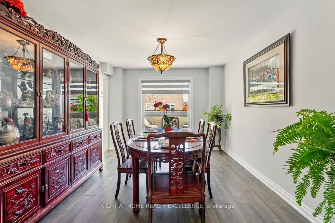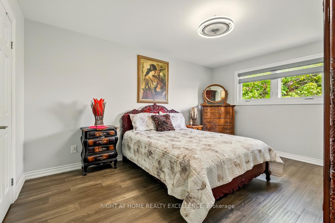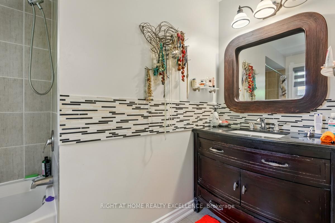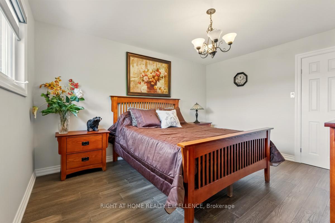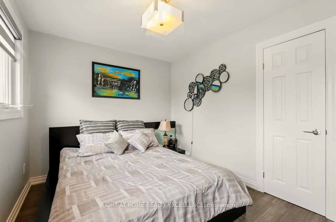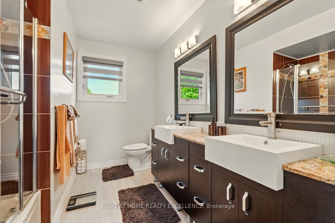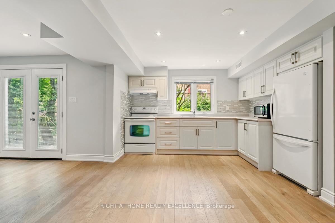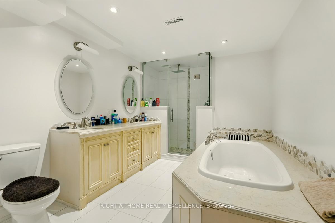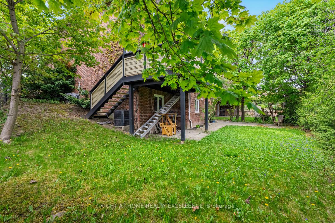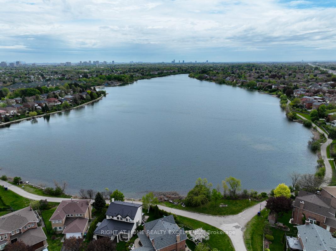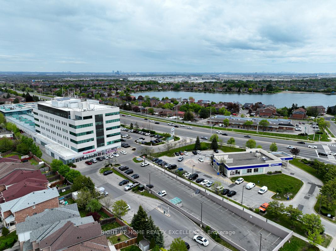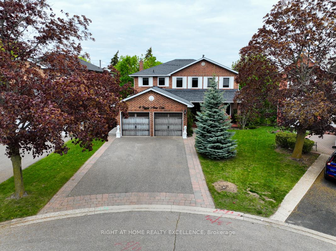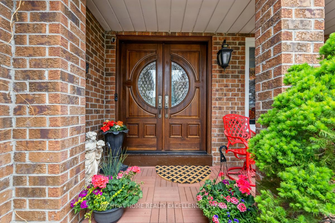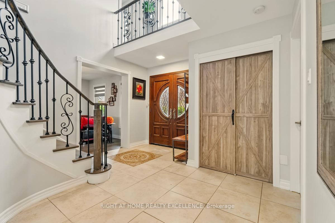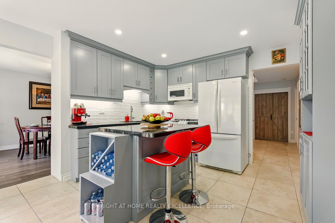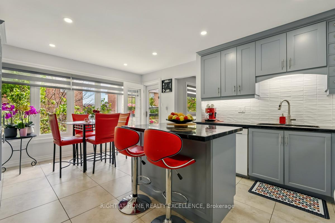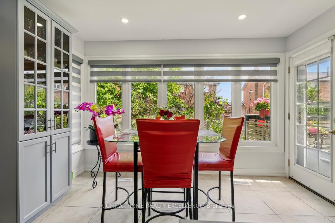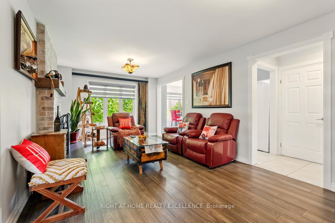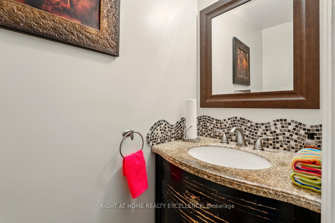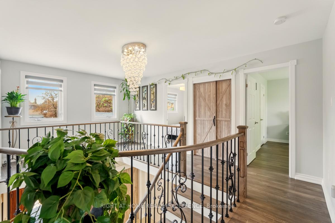$1,279,900
Available - For Sale
Listing ID: W12189561
4 Peggy Anne Cove N/A , Brampton, L6S 5E4, Peel
| From Unbeatable Lake Views And Upgraded Interiors To Income Potential Through A Walkout Basement And A Quiet Cul-de-sac Setting, This Home Is The Perfect Blend Of Comfort, Function, And Lifestyle Opportunity In One Of Brampton's Most Desirable Communities. Perfect For Families, Multigenerational Living, Or Investment. Come Experience Lakeside Living In Brampton's Best-Kept Secret. Imagine seeing breathtaking views and enjoying water activities like fishing, paddle boating, or kayaking. A Beautifully Upgraded Detached Home Nestled On A Quiet Cul-De-Sac In Brampton's Professor's Lake Community. This Stunning Home Offers 4 Bedrooms, 4 Bathrooms, A Double Car Garage, Wide Driveway, A Porch, Separate Living/Dinning, Large Family Room With Fireplace, Upgraded Kitchen With Granite Island, Breakfast Area And Walk Out To Lake View Deck, 2 Bedroom Walk Out Basement Apartment-Ideal For In-laws, A Home Office, Or An Income-Generating Suite. Two-Storey Foyer Sets The Tone For This Bright And Open Home. Elegant Engineered Hardwood Flooring, Upgraded Staircase, Custom Railing, And Modern Custom Finishes Are Just The Beginning. Formal Living/Dining With Large Windows Bringing In Natural Light. Oversized Family Room With A Fireplace And Two Wide Windows. A Laundry Room W/Side Access. Upper Level Features Four Generously Sized Bedrooms, All With Walk-In Closets, Including A Master Suite With A Luxurious Ensuite Bathroom. The Walkout basement Is Bright And Offers Two Bedrooms, A Full Kitchen, An Office Space, A 4-piece Bathroom, A Separate Laundry Room, A Bright Open Living Area That Leads Directly To The Backyard. 150-Sqft Deck Offers Breathtaking Views Of Professor's Lake, For Dining And Summer Entertaining. A Quiet, Treed, And Landscaped Backyard With A View That Truly Sets This Home Apart. Steps To The Lake, Parks, Schools, Mall, Hospital, Transit. Upgraded Roof, Flooring, Windows, Doors, 2 Kitchens, Bath, Basement, Furnace/CAC, Driveway, Garage Door, Modern Window Covering |
| Price | $1,279,900 |
| Taxes: | $7119.82 |
| Occupancy: | Owner |
| Address: | 4 Peggy Anne Cove N/A , Brampton, L6S 5E4, Peel |
| Directions/Cross Streets: | Professors Lake & Bovaird |
| Rooms: | 10 |
| Rooms +: | 4 |
| Bedrooms: | 4 |
| Bedrooms +: | 2 |
| Family Room: | T |
| Basement: | Finished wit, Separate Ent |
| Level/Floor | Room | Length(ft) | Width(ft) | Descriptions | |
| Room 1 | Ground | Foyer | 10.99 | 10.99 | Ceramic Floor, Staircase, Metal Railing |
| Room 2 | Ground | Living Ro | 14.69 | 10.99 | Hardwood Floor, Formal Rm, French Doors |
| Room 3 | Ground | Dining Ro | 15.55 | 10.99 | Hardwood Floor, Formal Rm, Picture Window |
| Room 4 | Ground | Kitchen | 9.97 | 12.69 | Ceramic Floor, Renovated, Breakfast Bar |
| Room 5 | Ground | Breakfast | 7.48 | 12.69 | Ceramic Floor, Picture Window, W/O To Deck |
| Room 6 | Ground | Family Ro | 21.98 | 11.97 | Hardwood Floor, Fireplace, Overlooks Backyard |
| Room 7 | Second | Primary B | 14.07 | 11.48 | Hardwood Floor, 4 Pc Ensuite, Walk-In Closet(s) |
| Room 8 | Second | Bedroom 2 | 10.36 | 11.48 | Hardwood Floor, Walk-In Closet(s) |
| Room 9 | Second | Bedroom 3 | 13.58 | 11.48 | Hardwood Floor, Walk-In Closet(s) |
| Room 10 | Second | Bedroom 4 | 8.99 | 11.48 | Hardwood Floor, Closet |
| Room 11 | Second | Bathroom | 10.3 | 5.97 | Ceramic Floor, Double Sink |
| Room 12 | Basement | Bedroom | 10.5 | 9.84 | Closet, Window, Hardwood Floor |
| Room 13 | Basement | Bedroom | 10.82 | 8.53 | Closet, Window, Hardwood Floor |
| Room 14 | Basement | Kitchen | 10.99 | 8.99 | Window, Backsplash |
| Washroom Type | No. of Pieces | Level |
| Washroom Type 1 | 4 | Second |
| Washroom Type 2 | 2 | Main |
| Washroom Type 3 | 4 | Basement |
| Washroom Type 4 | 0 | |
| Washroom Type 5 | 0 | |
| Washroom Type 6 | 4 | Second |
| Washroom Type 7 | 2 | Main |
| Washroom Type 8 | 4 | Basement |
| Washroom Type 9 | 0 | |
| Washroom Type 10 | 0 |
| Total Area: | 0.00 |
| Property Type: | Detached |
| Style: | 2-Storey |
| Exterior: | Brick |
| Garage Type: | Attached |
| (Parking/)Drive: | Private Do |
| Drive Parking Spaces: | 4 |
| Park #1 | |
| Parking Type: | Private Do |
| Park #2 | |
| Parking Type: | Private Do |
| Pool: | None |
| Approximatly Square Footage: | 2000-2500 |
| Property Features: | Hospital, Lake Access |
| CAC Included: | N |
| Water Included: | N |
| Cabel TV Included: | N |
| Common Elements Included: | N |
| Heat Included: | N |
| Parking Included: | N |
| Condo Tax Included: | N |
| Building Insurance Included: | N |
| Fireplace/Stove: | Y |
| Heat Type: | Forced Air |
| Central Air Conditioning: | Central Air |
| Central Vac: | Y |
| Laundry Level: | Syste |
| Ensuite Laundry: | F |
| Sewers: | Sewer |
$
%
Years
This calculator is for demonstration purposes only. Always consult a professional
financial advisor before making personal financial decisions.
| Although the information displayed is believed to be accurate, no warranties or representations are made of any kind. |
| RIGHT AT HOME REALTY EXCELLENCE |
|
|

Marjan Heidarizadeh
Sales Representative
Dir:
416-400-5987
Bus:
905-456-1000
| Virtual Tour | Book Showing | Email a Friend |
Jump To:
At a Glance:
| Type: | Freehold - Detached |
| Area: | Peel |
| Municipality: | Brampton |
| Neighbourhood: | Northgate |
| Style: | 2-Storey |
| Tax: | $7,119.82 |
| Beds: | 4+2 |
| Baths: | 4 |
| Fireplace: | Y |
| Pool: | None |
Locatin Map:
Payment Calculator:


