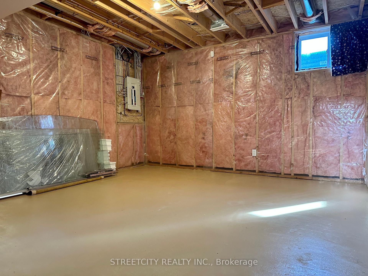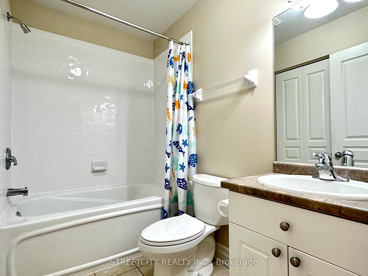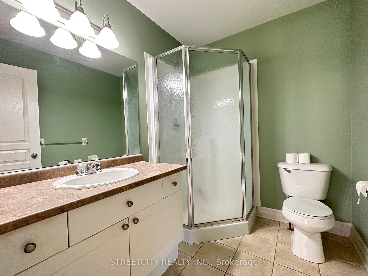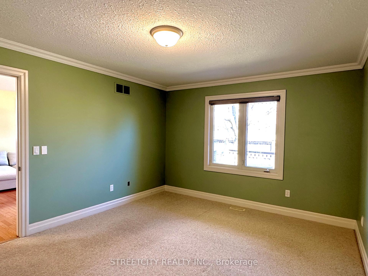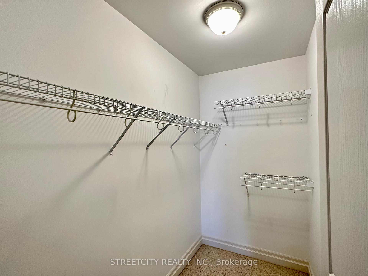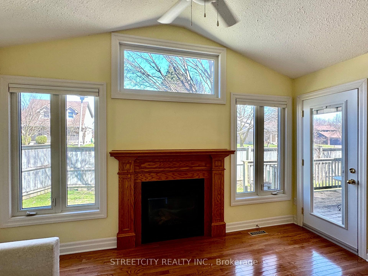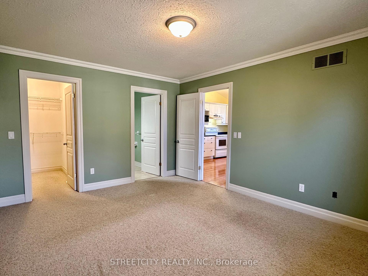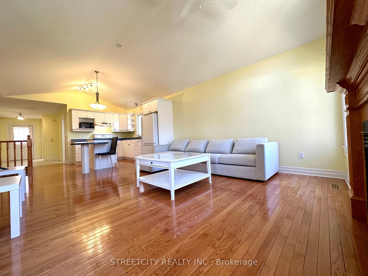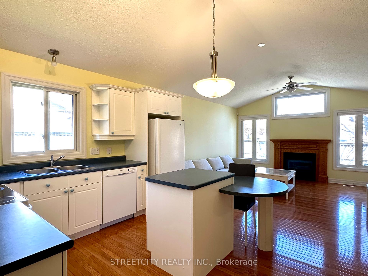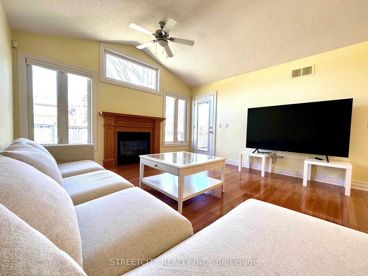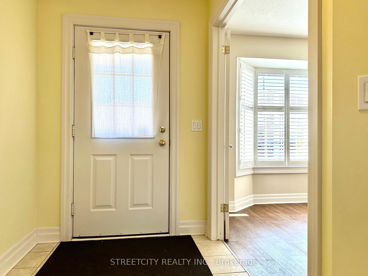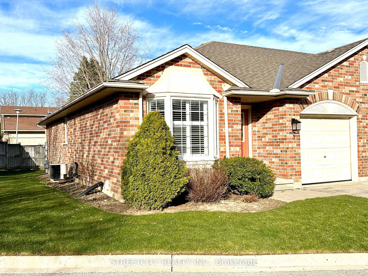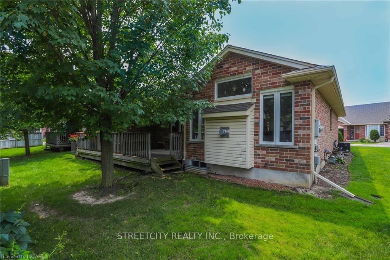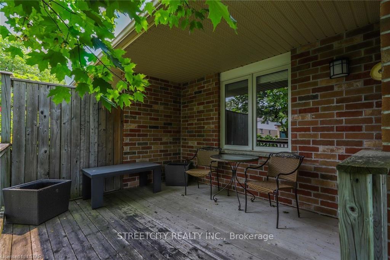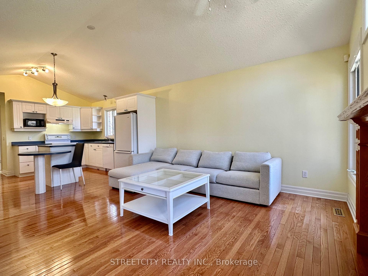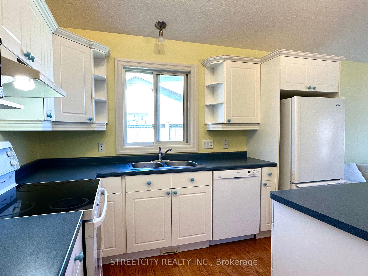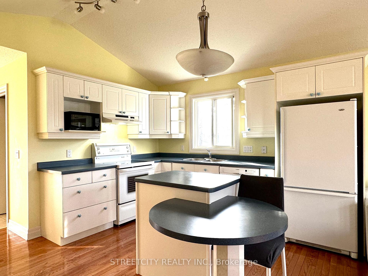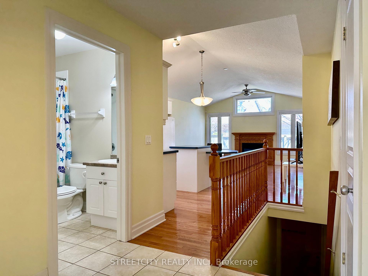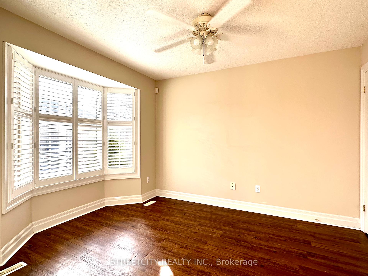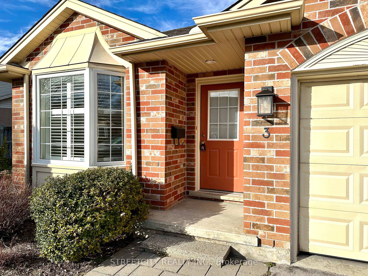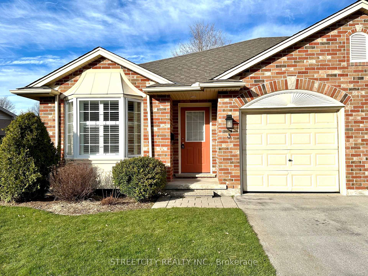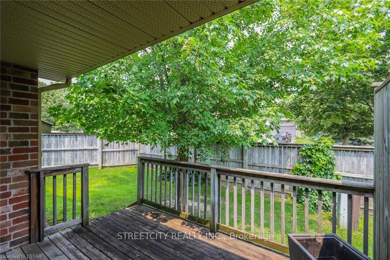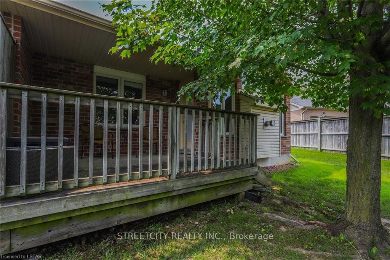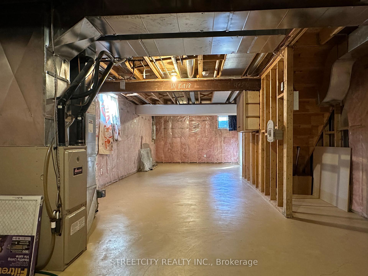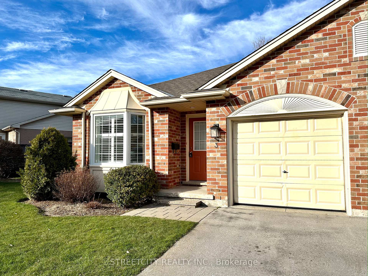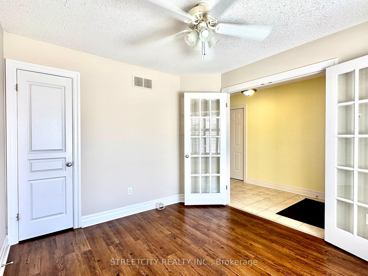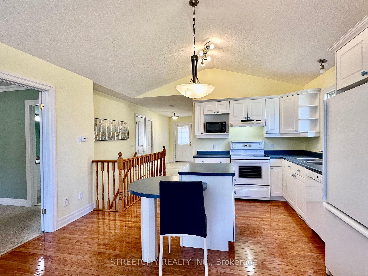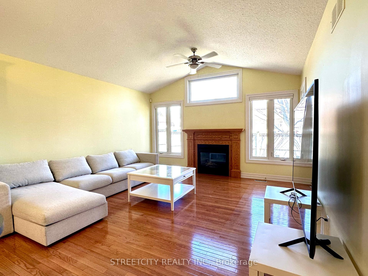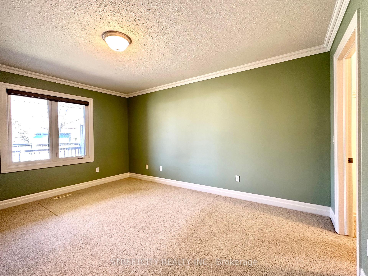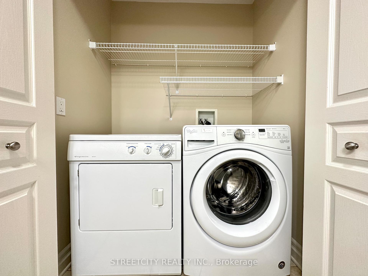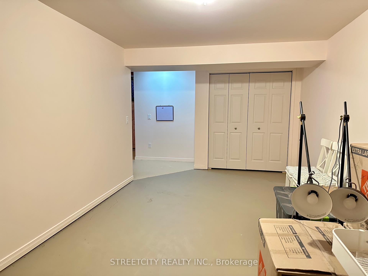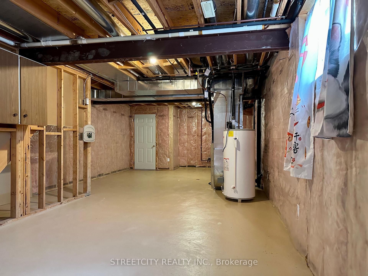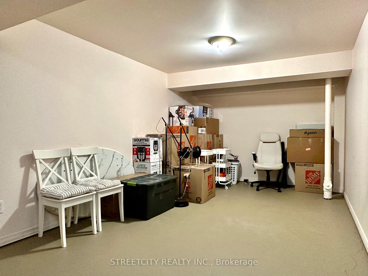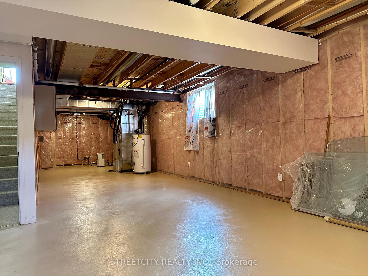$459,999
Available - For Sale
Listing ID: X12189348
1625 ATTAWANDARON Road , London North, N6G 3M5, Middlesex
| Welcome to "Trillium Walk" a small private 14 unit enclave of one floor condos in London's Northwest. This well-maintained end unit offers numerous upgrades and is perfect for professionals, empty nesters, or retirees. The unit features upgraded wood floors, and a natural gas fireplace. Open concept living/dining area with a gas fireplace connecting to a private deck. Large master bedroom with three piece ensuite and large walk in. Second bedroom can be used as a den or guestroom. Main floor laundry inside a bathroom. Attached single garage with inside entry. Partly finished basement is used as a spacious family room. Vaulted ceilings and big windows allow for ample natural light through the home. With two bedrooms and two bathrooms on the main floor, there's ample personal space. Newly finished deck. Located near Western university, and walking distance from the Museum Of Archeology, Sherwood Forrest Mall, Sunningdale Village Shopping, public transit, and walking trails! |
| Price | $459,999 |
| Taxes: | $2817.80 |
| Assessment Year: | 2024 |
| Occupancy: | Owner |
| Address: | 1625 ATTAWANDARON Road , London North, N6G 3M5, Middlesex |
| Postal Code: | N6G 3M5 |
| Province/State: | Middlesex |
| Directions/Cross Streets: | Attawandaron Road |
| Level/Floor | Room | Length(ft) | Width(ft) | Descriptions | |
| Room 1 | Ground | Living Ro | 16.07 | 14.76 | Fireplace, Hardwood Floor, Cathedral Ceiling(s) |
| Room 2 | Ground | Kitchen | 16.07 | 10.59 | Open Concept, Hardwood Floor |
| Room 3 | Ground | Bedroom 2 | 10.99 | 10 | Bay Window, Hardwood Floor |
| Room 4 | Ground | Bedroom | 14.99 | 12 | 3 Pc Ensuite, Walk-In Closet(s) |
| Room 5 | Ground | Bathroom | 3 Pc Ensuite | ||
| Room 6 | Ground | Bathroom | 4 Pc Ensuite |
| Washroom Type | No. of Pieces | Level |
| Washroom Type 1 | 4 | Ground |
| Washroom Type 2 | 3 | Ground |
| Washroom Type 3 | 0 | |
| Washroom Type 4 | 0 | |
| Washroom Type 5 | 0 | |
| Washroom Type 6 | 4 | Ground |
| Washroom Type 7 | 3 | Ground |
| Washroom Type 8 | 0 | |
| Washroom Type 9 | 0 | |
| Washroom Type 10 | 0 |
| Total Area: | 0.00 |
| Approximatly Age: | 16-30 |
| Sprinklers: | Carb |
| Washrooms: | 2 |
| Heat Type: | Forced Air |
| Central Air Conditioning: | Central Air |
| Elevator Lift: | False |
$
%
Years
This calculator is for demonstration purposes only. Always consult a professional
financial advisor before making personal financial decisions.
| Although the information displayed is believed to be accurate, no warranties or representations are made of any kind. |
| STREETCITY REALTY INC. |
|
|

Marjan Heidarizadeh
Sales Representative
Dir:
416-400-5987
Bus:
905-456-1000
| Book Showing | Email a Friend |
Jump To:
At a Glance:
| Type: | Com - Condo Townhouse |
| Area: | Middlesex |
| Municipality: | London North |
| Neighbourhood: | North F |
| Style: | Bungalow |
| Approximate Age: | 16-30 |
| Tax: | $2,817.8 |
| Maintenance Fee: | $545 |
| Beds: | 2 |
| Baths: | 2 |
| Fireplace: | Y |
Locatin Map:
Payment Calculator:

