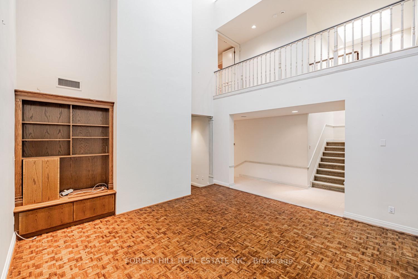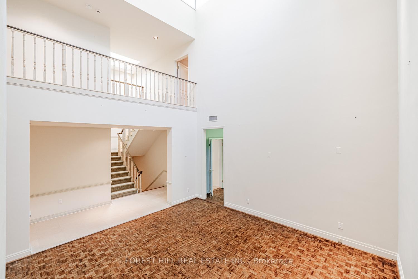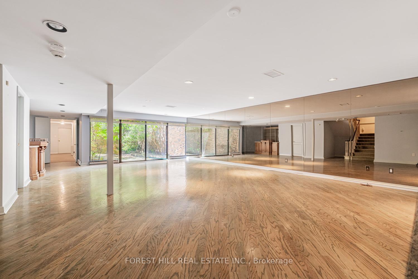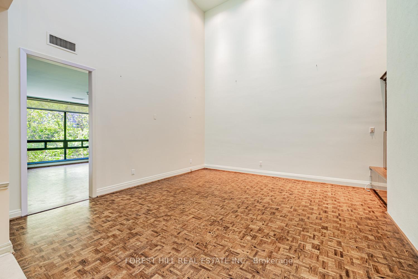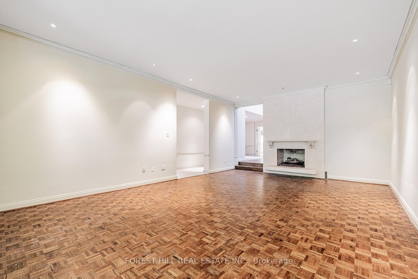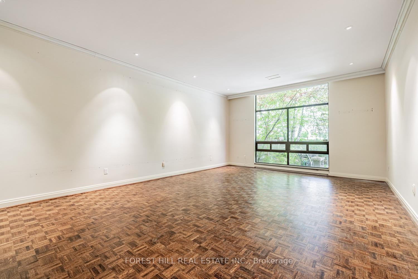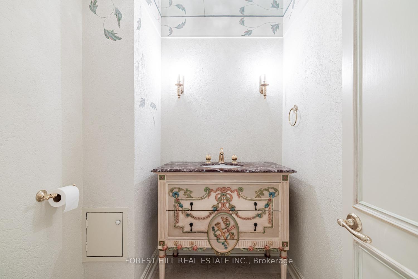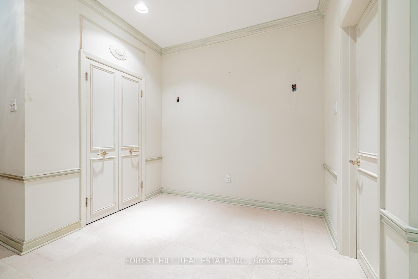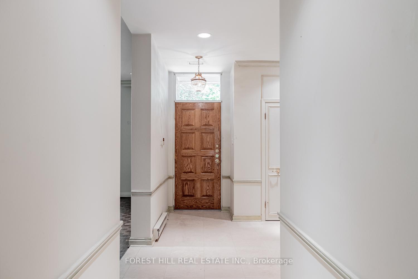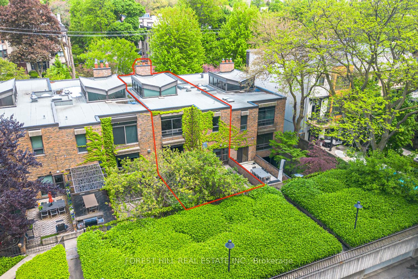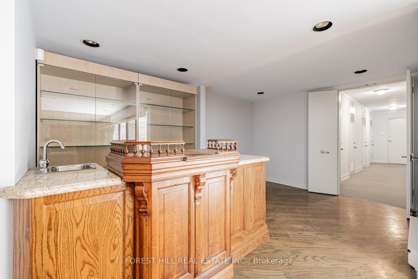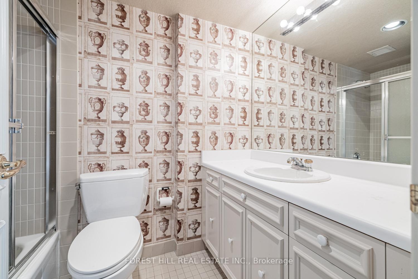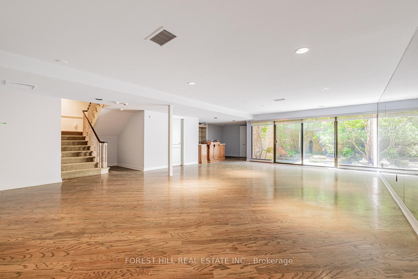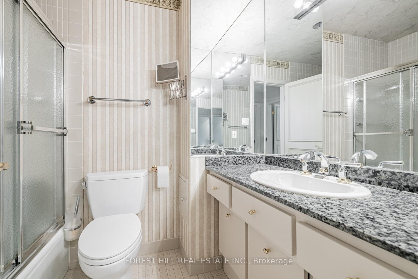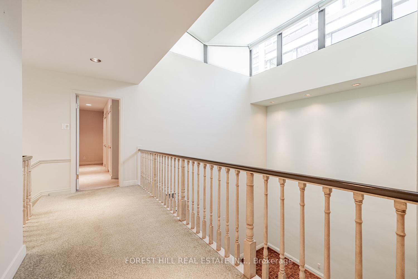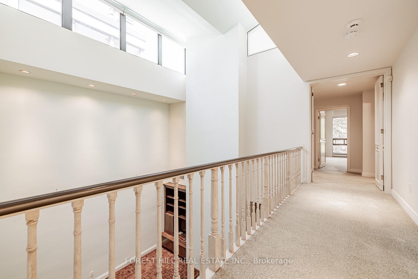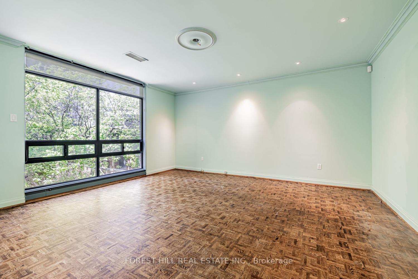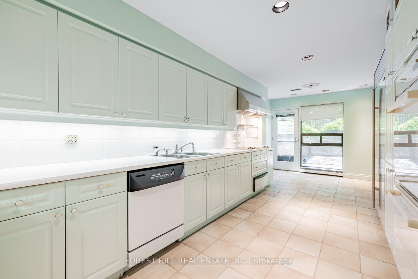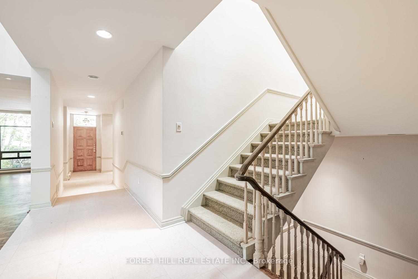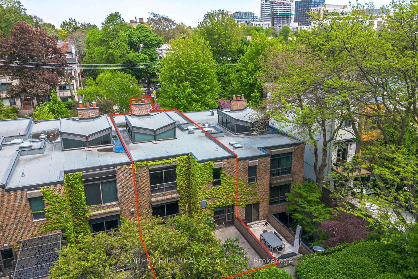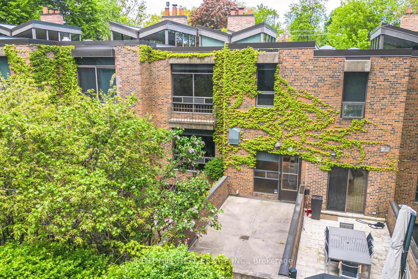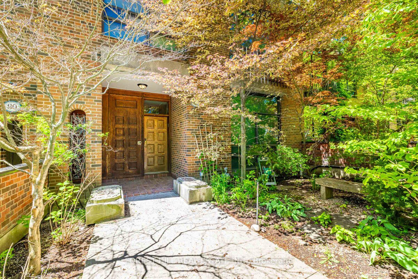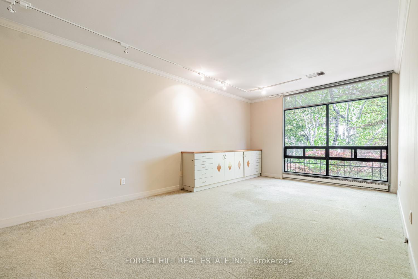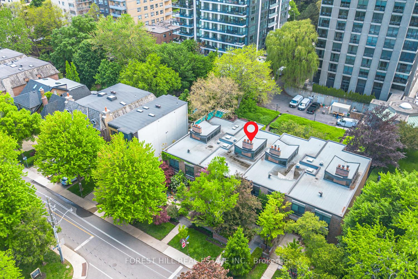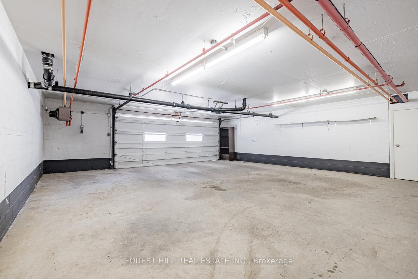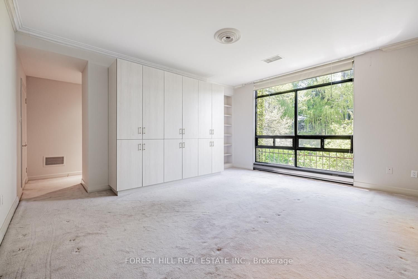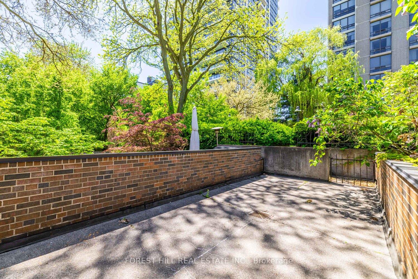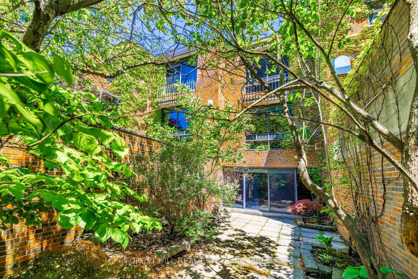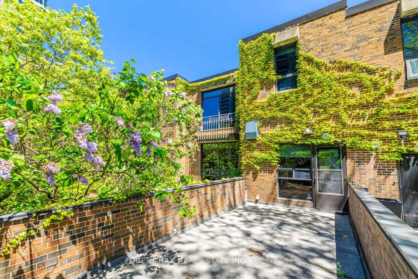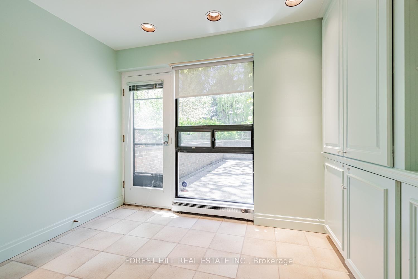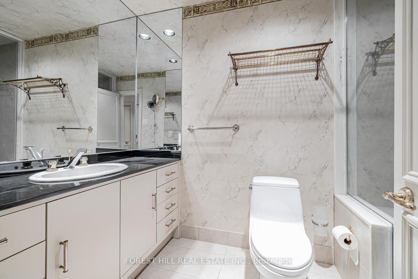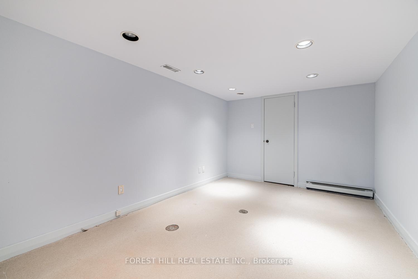$3,249,000
Available - For Sale
Listing ID: C12180726
82 Oriole Road , Toronto, M4V 2G1, Toronto
| A rare and much desired townhouse at the renowned Lonsdale! approx 3400 sq feet of elegant space to create your personal vision! 2+1 bedrooms, dressing area in Primary bedroom. Main floor has soaring ceilings with living room dining room and family room. Large eat in kitchen with walk out to west facing large patio. The garage is an oversized double with direct access into the home. This is the one you have been waiting for. |
| Price | $3,249,000 |
| Taxes: | $19840.03 |
| Occupancy: | Vacant |
| Address: | 82 Oriole Road , Toronto, M4V 2G1, Toronto |
| Postal Code: | M4V 2G1 |
| Province/State: | Toronto |
| Directions/Cross Streets: | Avenue Road / Lonsdale |
| Level/Floor | Room | Length(ft) | Width(ft) | Descriptions | |
| Room 1 | Main | Living Ro | 22.57 | 15.97 | Parquet, Gas Fireplace |
| Room 2 | Main | Dining Ro | 15.97 | 15.97 | Parquet |
| Room 3 | Main | Kitchen | 22.96 | 10.27 | |
| Room 4 | Main | Sitting | 17.97 | 15.97 | Parquet, Overlooks Garden |
| Room 5 | Second | Primary B | 17.58 | 14.99 | Broadloom, B/I Shelves |
| Room 6 | Second | Other | 16.99 | 5.67 | Broadloom, W/W Closet |
| Room 7 | Second | Bedroom | 20.99 | 11.97 | Broadloom, W/W Closet |
| Room 8 | Second | Bedroom | 13.97 | 11.97 | Broadloom, B/I Bookcase |
| Room 9 | Lower | Recreatio | 33.98 | 20.99 | Hardwood Floor, Fireplace, Wet Bar |
| Washroom Type | No. of Pieces | Level |
| Washroom Type 1 | 2 | Main |
| Washroom Type 2 | 3 | Second |
| Washroom Type 3 | 4 | Second |
| Washroom Type 4 | 0 | |
| Washroom Type 5 | 0 | |
| Washroom Type 6 | 2 | Main |
| Washroom Type 7 | 3 | Second |
| Washroom Type 8 | 4 | Second |
| Washroom Type 9 | 0 | |
| Washroom Type 10 | 0 |
| Total Area: | 0.00 |
| Washrooms: | 3 |
| Heat Type: | Forced Air |
| Central Air Conditioning: | Central Air |
$
%
Years
This calculator is for demonstration purposes only. Always consult a professional
financial advisor before making personal financial decisions.
| Although the information displayed is believed to be accurate, no warranties or representations are made of any kind. |
| FOREST HILL REAL ESTATE INC. |
|
|

Marjan Heidarizadeh
Sales Representative
Dir:
416-400-5987
Bus:
905-456-1000
| Virtual Tour | Book Showing | Email a Friend |
Jump To:
At a Glance:
| Type: | Com - Condo Townhouse |
| Area: | Toronto |
| Municipality: | Toronto C02 |
| Neighbourhood: | Yonge-St. Clair |
| Style: | 2-Storey |
| Tax: | $19,840.03 |
| Maintenance Fee: | $2,342.89 |
| Beds: | 3 |
| Baths: | 3 |
| Fireplace: | Y |
Locatin Map:
Payment Calculator:

