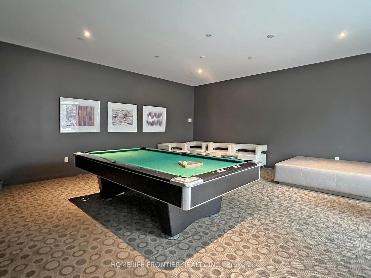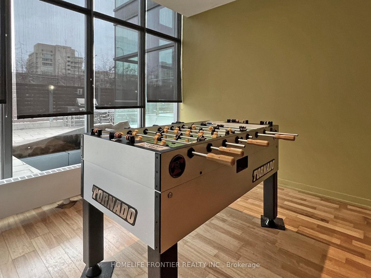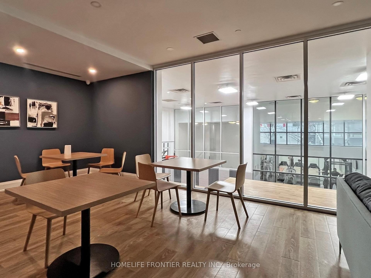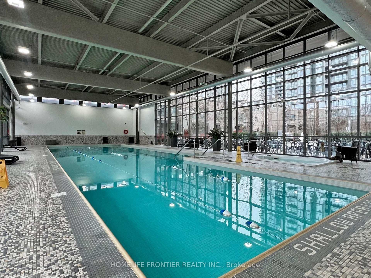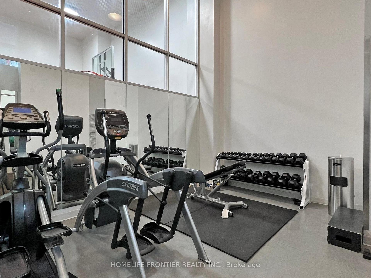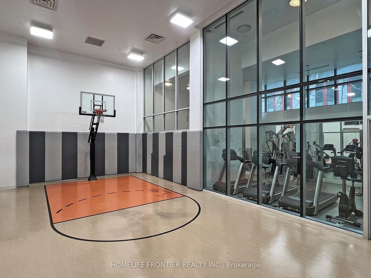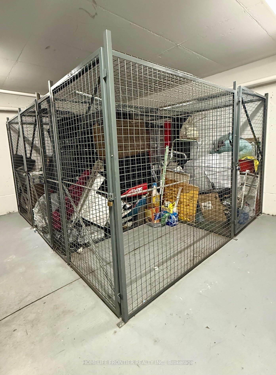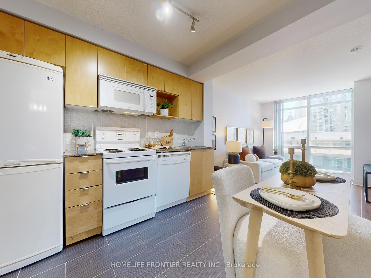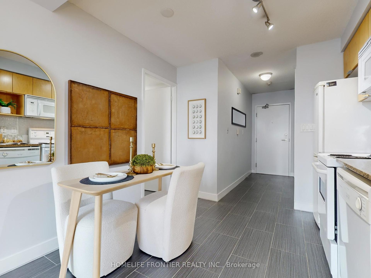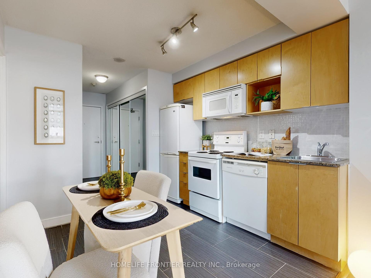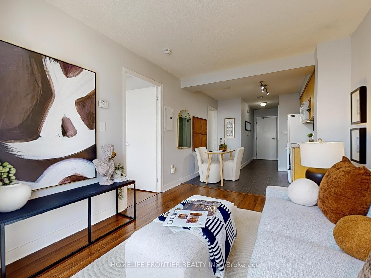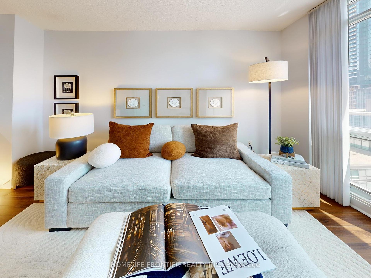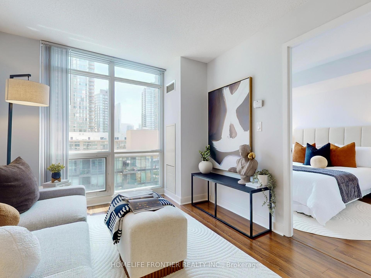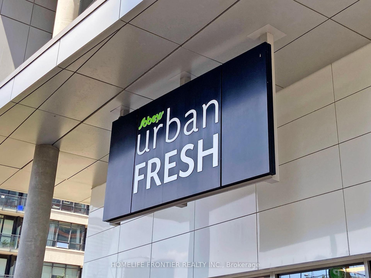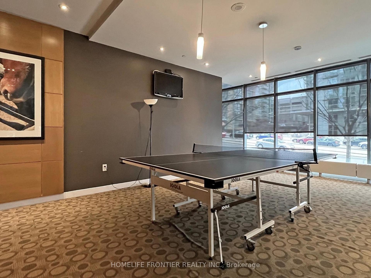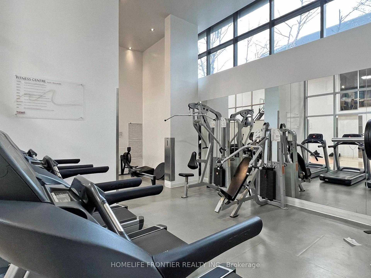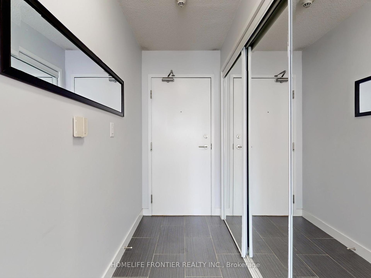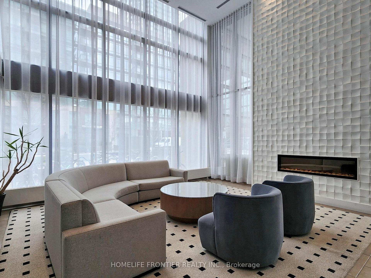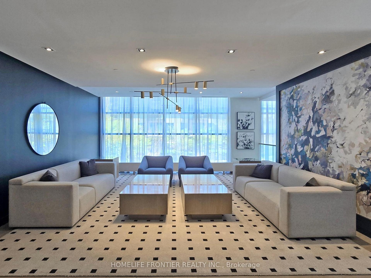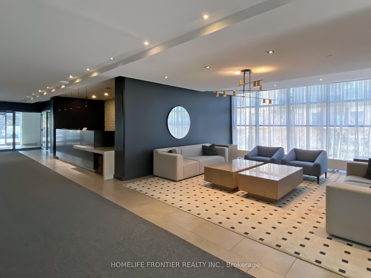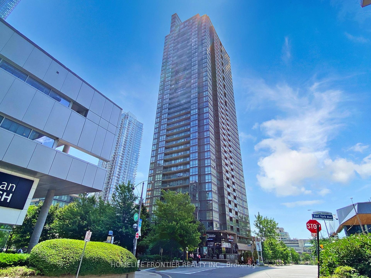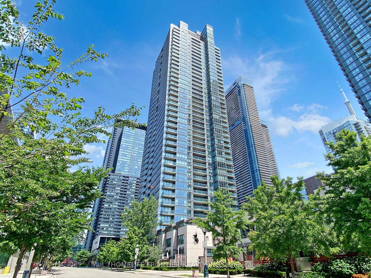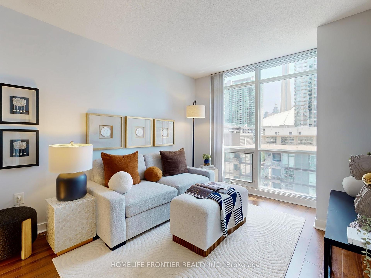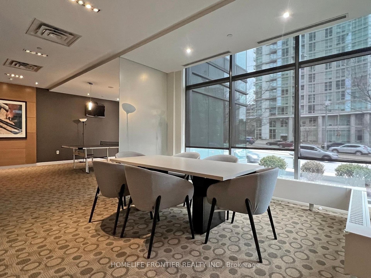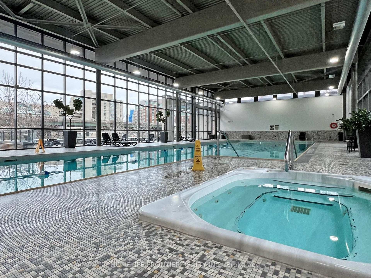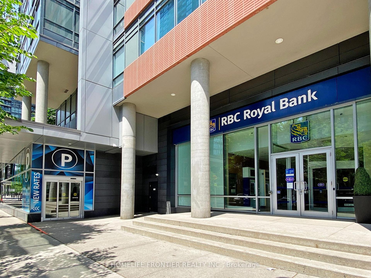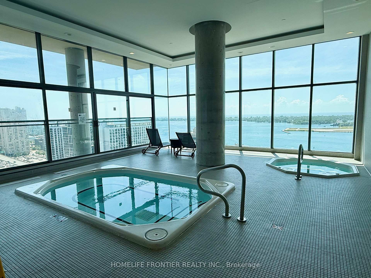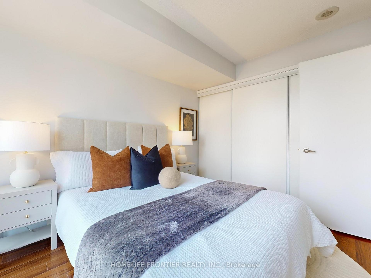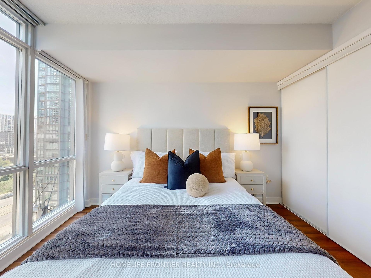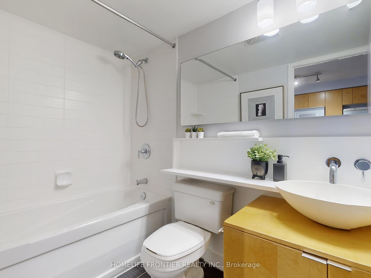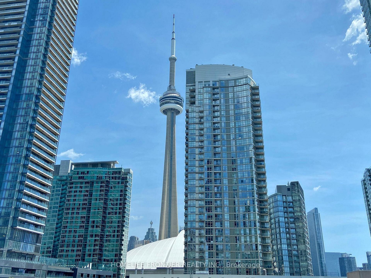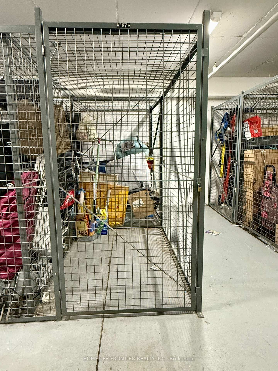$499,000
Available - For Sale
Listing ID: C12247914
15 Fort York Boul , Toronto, M5V 3Y4, Toronto
| Located in the heart of Toronto's vibrant core, this exquisite unit provides an ideal blend of convenience and functionality. Its open concept layout and floor to ceiling windows bathes the space in natural light. Special features of the suite include kitchen with stone countertop, laminate flooring, windows and large closet in bedroom, and stunning views of the CN Tower! Its unbeatable location offers unparalleled convenience of daily living - steps away from TTC, restaurants, cafes, grocery stores, banks, community centre, Rogers Centre, Scotiabank Arena, CN Tower, financial and entertainment districts, and with easy access to Union Station and the Gardiner Expressway. Enjoy top-tier amenities, including the breathtaking 27th-floor sky lounge with panoramic city and lake views, fitness centre, indoor swimming pool, basketball court, guest suites, 24/7 concierge. This unit comes with one underground parking spot conveniently located just across from the elevator lobby and one locker for extra storage space, and low maintenance fees! Don't miss out on the opportunity to own this move-in ready condo suite! |
| Price | $499,000 |
| Taxes: | $2179.31 |
| Occupancy: | Vacant |
| Address: | 15 Fort York Boul , Toronto, M5V 3Y4, Toronto |
| Postal Code: | M5V 3Y4 |
| Province/State: | Toronto |
| Directions/Cross Streets: | Spadina/Fort York |
| Level/Floor | Room | Length(ft) | Width(ft) | Descriptions | |
| Room 1 | Flat | Living Ro | 39.82 | 30.34 | Laminate, Open Concept, Window |
| Room 2 | Flat | Dining Ro | Combined w/Kitchen, Open Concept, Tile Floor | ||
| Room 3 | Flat | Kitchen | 31.42 | 29.82 | Combined w/Dining, Open Concept, Tile Floor |
| Room 4 | Flat | Bedroom | 34.44 | 29.26 | Laminate, Window, Closet |
| Washroom Type | No. of Pieces | Level |
| Washroom Type 1 | 4 | Flat |
| Washroom Type 2 | 0 | |
| Washroom Type 3 | 0 | |
| Washroom Type 4 | 0 | |
| Washroom Type 5 | 0 | |
| Washroom Type 6 | 4 | Flat |
| Washroom Type 7 | 0 | |
| Washroom Type 8 | 0 | |
| Washroom Type 9 | 0 | |
| Washroom Type 10 | 0 |
| Total Area: | 0.00 |
| Washrooms: | 1 |
| Heat Type: | Forced Air |
| Central Air Conditioning: | Central Air |
$
%
Years
This calculator is for demonstration purposes only. Always consult a professional
financial advisor before making personal financial decisions.
| Although the information displayed is believed to be accurate, no warranties or representations are made of any kind. |
| HOMELIFE FRONTIER REALTY INC. |
|
|

Marjan Heidarizadeh
Sales Representative
Dir:
416-400-5987
Bus:
905-456-1000
| Virtual Tour | Book Showing | Email a Friend |
Jump To:
At a Glance:
| Type: | Com - Condo Apartment |
| Area: | Toronto |
| Municipality: | Toronto C01 |
| Neighbourhood: | Waterfront Communities C1 |
| Style: | Apartment |
| Tax: | $2,179.31 |
| Maintenance Fee: | $385.6 |
| Beds: | 1 |
| Baths: | 1 |
| Fireplace: | N |
Locatin Map:
Payment Calculator:

