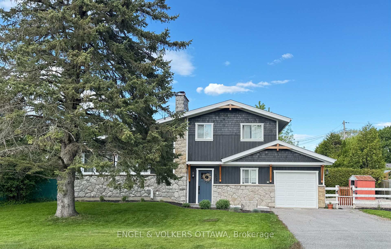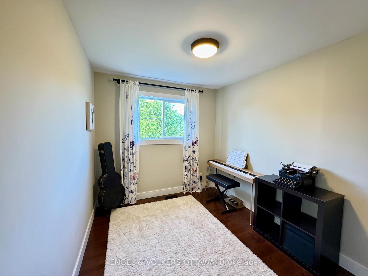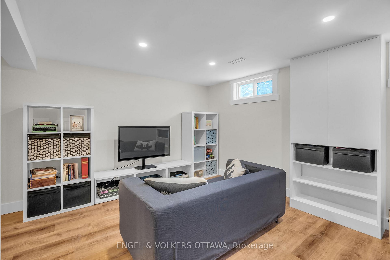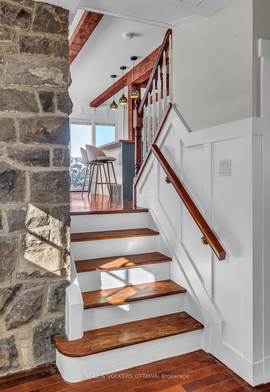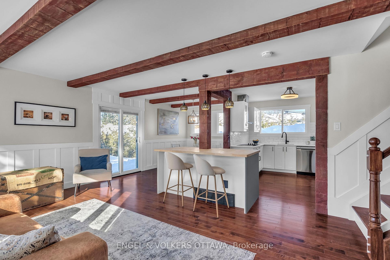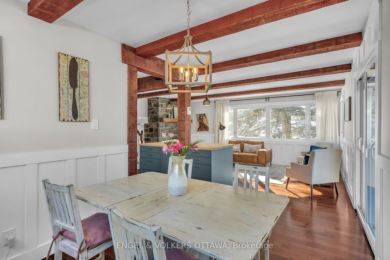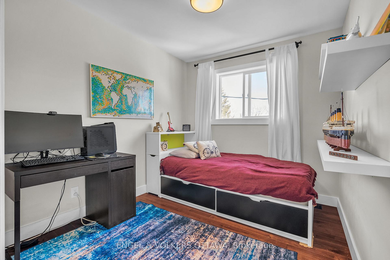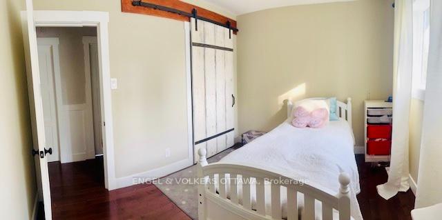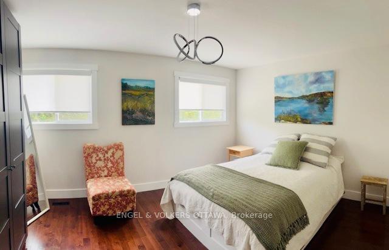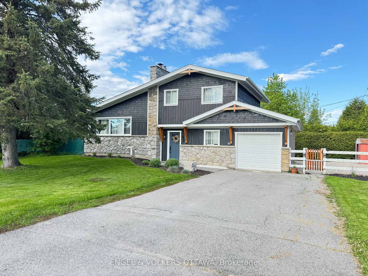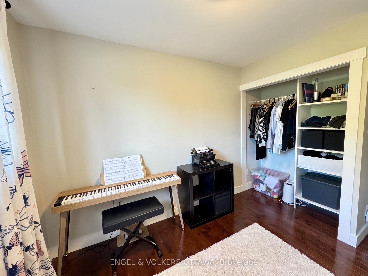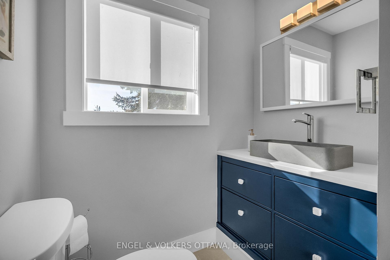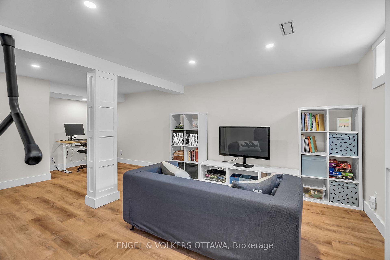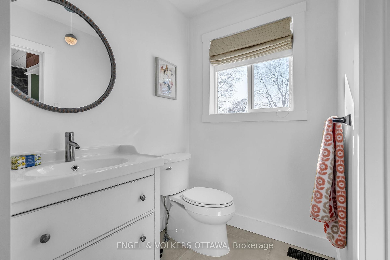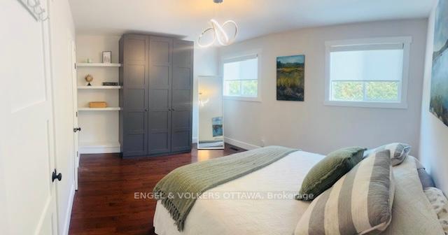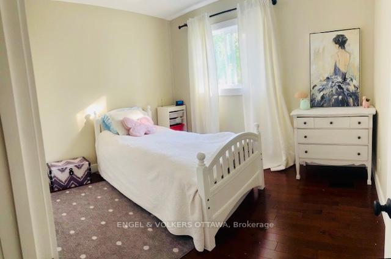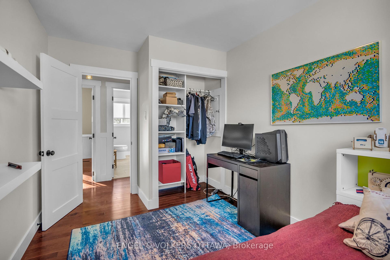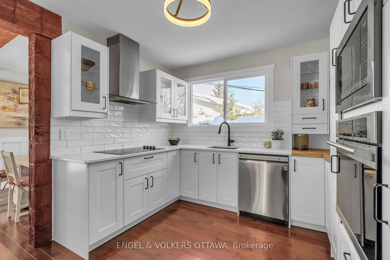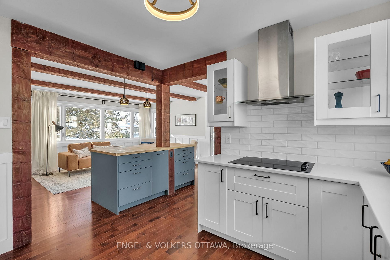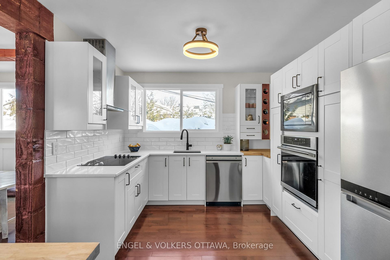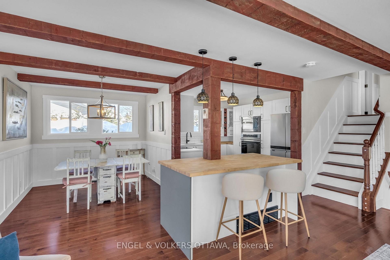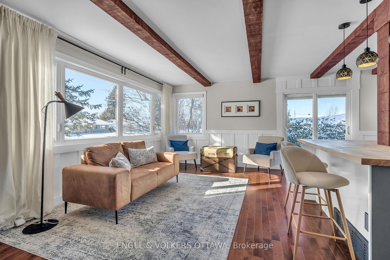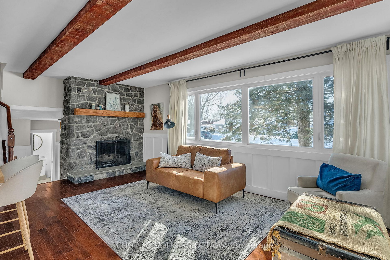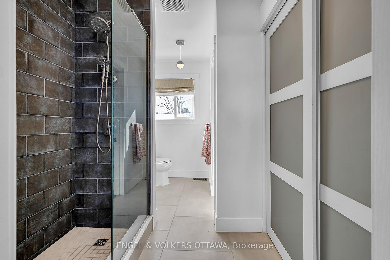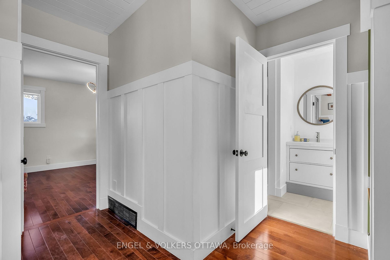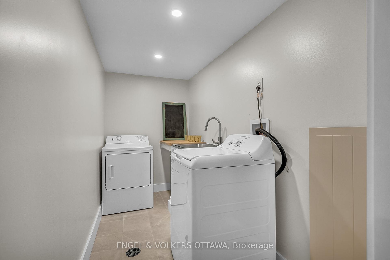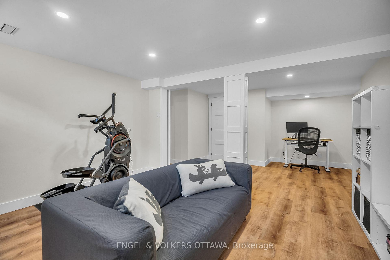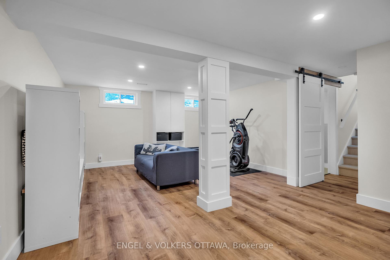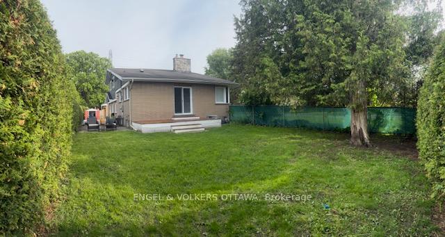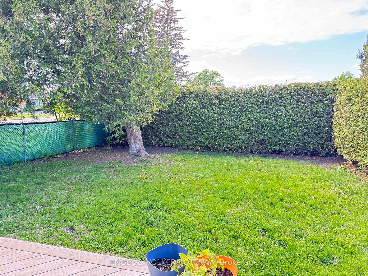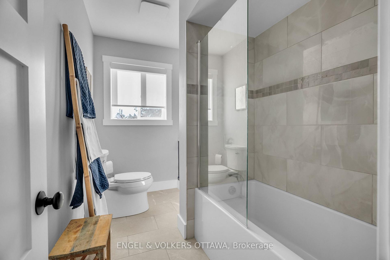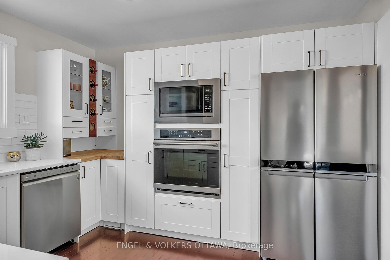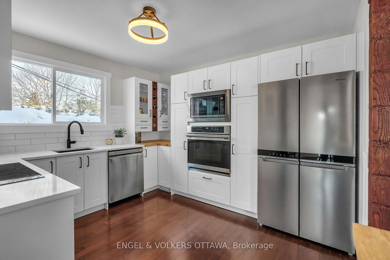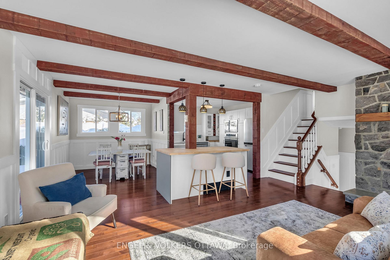$849,900
Available - For Sale
Listing ID: X12197793
5 Kimdale Stre , South of Baseline to Knoxdale, K2G 0X1, Ottawa
| Welcome to this stunning, newly renovated split-level home, perfectly nestled on a private corner lot. This exquisite 4 bedroom, 2 bath home is surrounded by lush hedges & fencing, offering ample privacy. Every detail in this home has been meticulously upgraded, including new windows, a chef's kitchen, and beautifully designed bathrooms. The property boasts elegant hardwood floors and wainscotting that flow seamlessly throughout the home. The open-plan living area is perfect for entertaining or cozying up to the stone fireplace. The exterior of the home has been tastefully upgraded with cedar siding and the patio door leads to your private side yard. Quiet neighbourhood close to schools, parks and shopping. |
| Price | $849,900 |
| Taxes: | $4352.00 |
| Assessment Year: | 2024 |
| Occupancy: | Owner |
| Address: | 5 Kimdale Stre , South of Baseline to Knoxdale, K2G 0X1, Ottawa |
| Directions/Cross Streets: | Majestic and Kimdale |
| Rooms: | 7 |
| Bedrooms: | 4 |
| Bedrooms +: | 0 |
| Family Room: | F |
| Basement: | Finished, Crawl Space |
| Level/Floor | Room | Length(ft) | Width(ft) | Descriptions | |
| Room 1 | Ground | Bedroom | 14.56 | 11.64 | 3 Pc Ensuite |
| Room 2 | Main | Living Ro | 17.97 | 12.66 | |
| Room 3 | Main | Dining Ro | 9.09 | 11.97 | |
| Room 4 | Main | Kitchen | 10.73 | 11.94 | |
| Room 5 | Upper | Bedroom 2 | 8.4 | 11.64 | |
| Room 6 | Upper | Bedroom 3 | 8.69 | 11.64 | |
| Room 7 | Upper | Bedroom 4 | 11.18 | 9.32 | |
| Room 8 | Upper | Bathroom | 5.05 | 3.02 | 4 Pc Bath |
| Room 9 | Basement | Family Ro | 17.88 | 21.19 | |
| Room 10 | Basement | Laundry | 5.44 | 11.61 |
| Washroom Type | No. of Pieces | Level |
| Washroom Type 1 | 3 | Main |
| Washroom Type 2 | 4 | Upper |
| Washroom Type 3 | 0 | |
| Washroom Type 4 | 0 | |
| Washroom Type 5 | 0 | |
| Washroom Type 6 | 3 | Main |
| Washroom Type 7 | 4 | Upper |
| Washroom Type 8 | 0 | |
| Washroom Type 9 | 0 | |
| Washroom Type 10 | 0 |
| Total Area: | 0.00 |
| Property Type: | Detached |
| Style: | Sidesplit |
| Exterior: | Stone, Cedar |
| Garage Type: | Attached |
| Drive Parking Spaces: | 4 |
| Pool: | None |
| Approximatly Square Footage: | 1100-1500 |
| CAC Included: | N |
| Water Included: | N |
| Cabel TV Included: | N |
| Common Elements Included: | N |
| Heat Included: | N |
| Parking Included: | N |
| Condo Tax Included: | N |
| Building Insurance Included: | N |
| Fireplace/Stove: | Y |
| Heat Type: | Forced Air |
| Central Air Conditioning: | Central Air |
| Central Vac: | Y |
| Laundry Level: | Syste |
| Ensuite Laundry: | F |
| Sewers: | Sewer |
$
%
Years
This calculator is for demonstration purposes only. Always consult a professional
financial advisor before making personal financial decisions.
| Although the information displayed is believed to be accurate, no warranties or representations are made of any kind. |
| ENGEL & VOLKERS OTTAWA |
|
|

Marjan Heidarizadeh
Sales Representative
Dir:
416-400-5987
Bus:
905-456-1000
| Book Showing | Email a Friend |
Jump To:
At a Glance:
| Type: | Freehold - Detached |
| Area: | Ottawa |
| Municipality: | South of Baseline to Knoxdale |
| Neighbourhood: | 7606 - Manordale |
| Style: | Sidesplit |
| Tax: | $4,352 |
| Beds: | 4 |
| Baths: | 2 |
| Fireplace: | Y |
| Pool: | None |
Locatin Map:
Payment Calculator:

