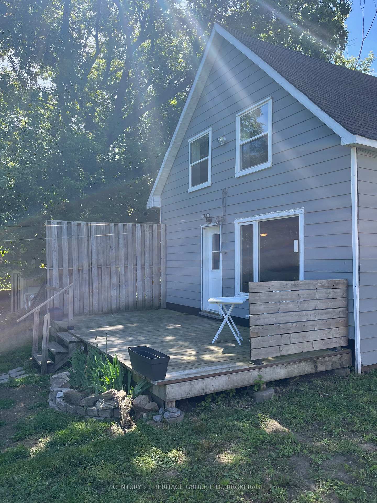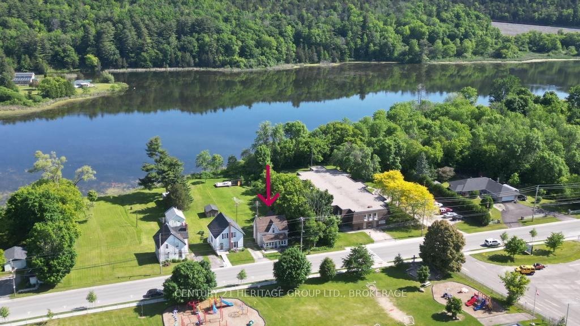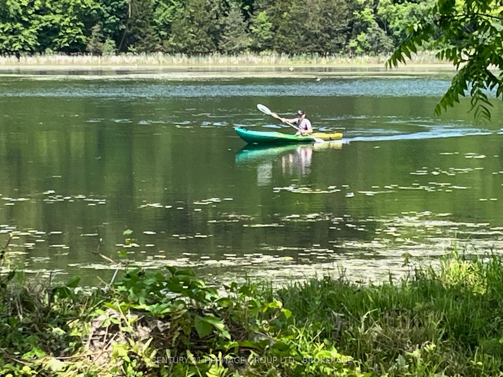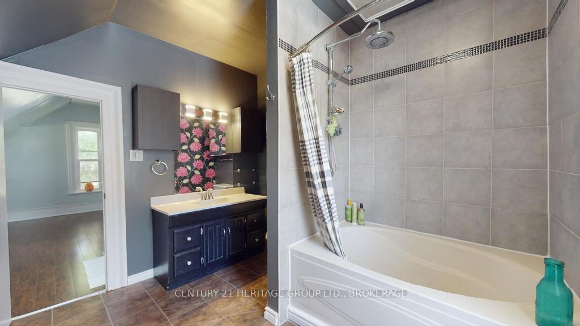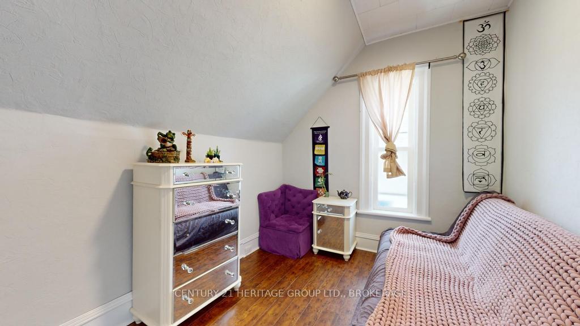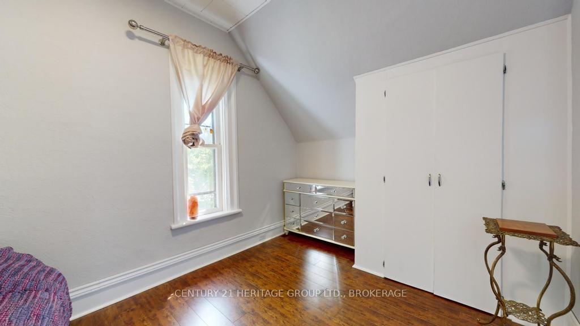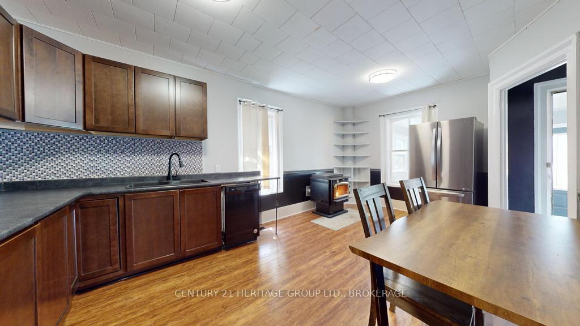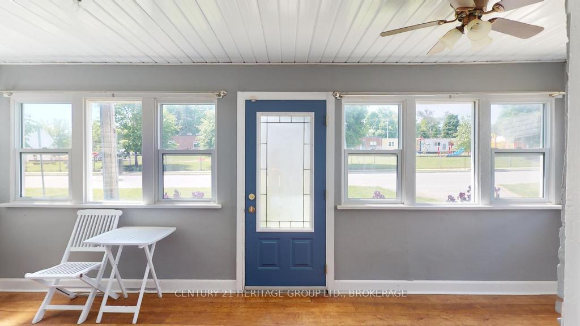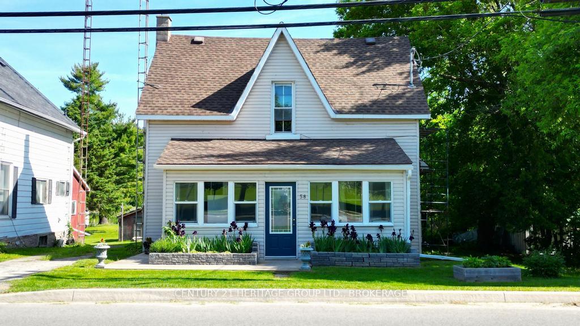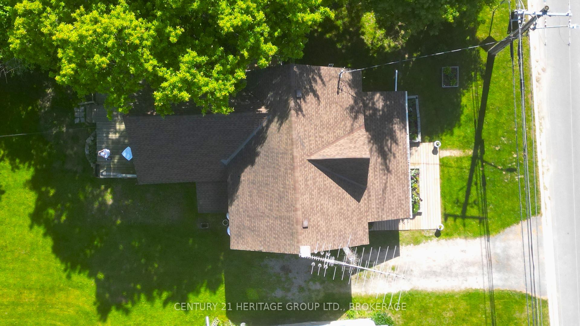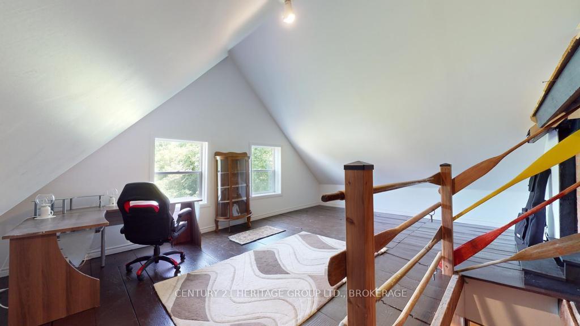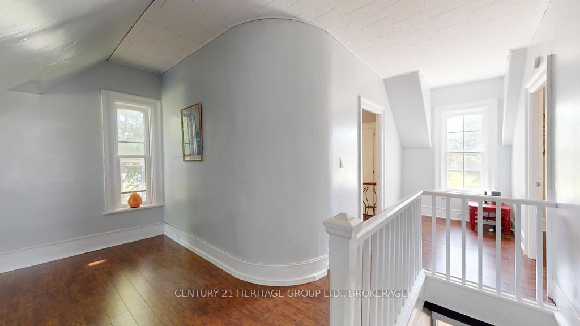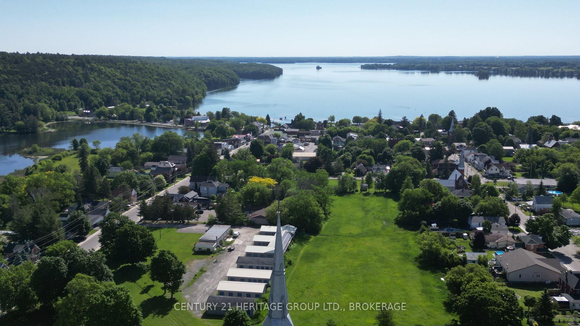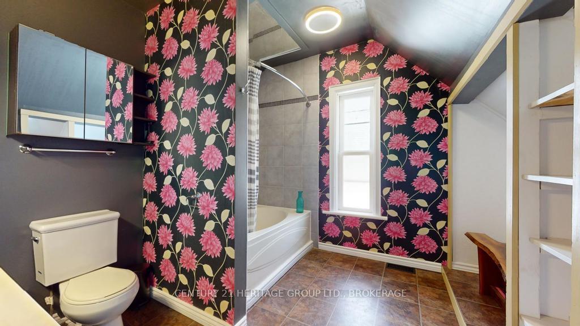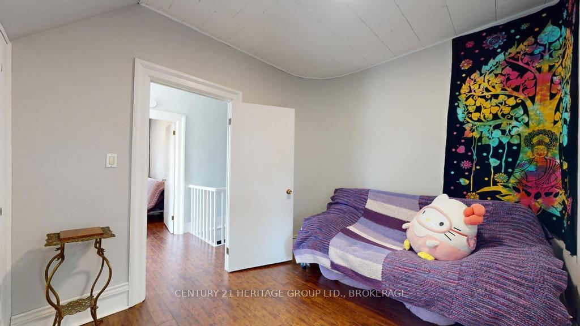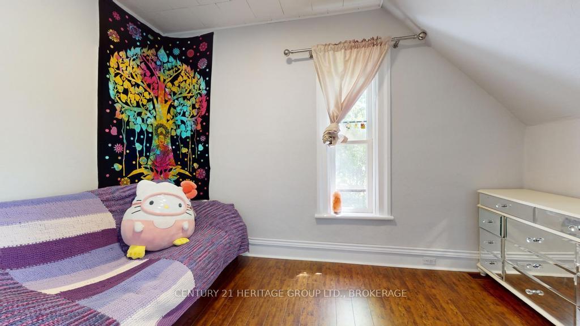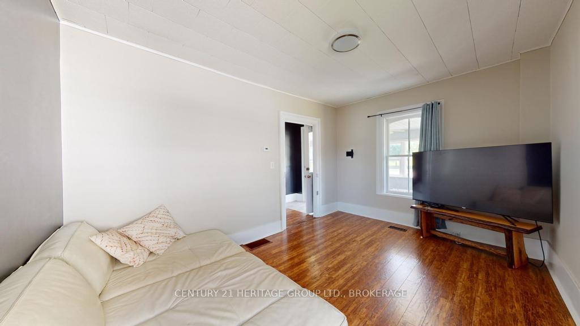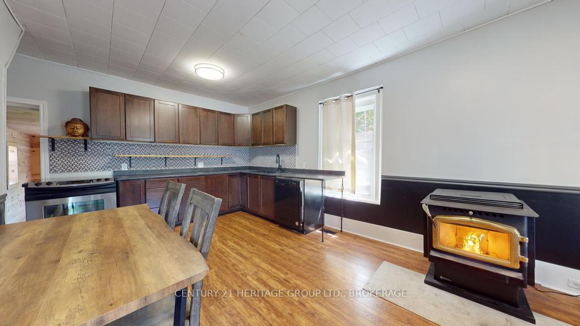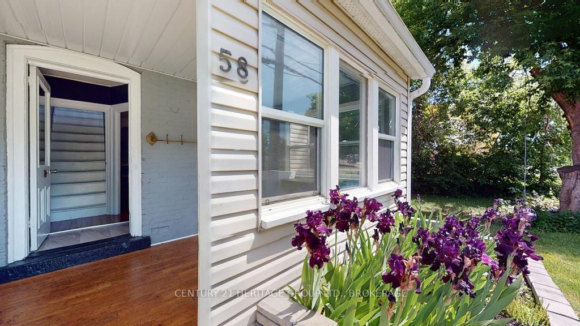$399,900
Available - For Sale
Listing ID: X12184642
58 Bedford Stre , Westport, K0G 1X0, Leeds and Grenvi
| Welcome to 58 Bedford Street in the heart of the vibrant village of Westport! This half-acre property, which benefits from municipal water and sewer, is within walking distance to the delightful downtown district as well as Westport's beautiful public beach. Another fantastic feature is that this century home backs onto large and attractive Westport Pond, to delight the avid paddling enthusiast. Many thoughtful updates have been done including new 6 by 6 beams supporting the whole main structure, 2 year old propane furnace and comfy backup pellet stove, big country kitchen with stainless steel appliances, newer quality laminate flooring, a main floor pine-planked family room or primary bedroom (you decide), a handy powder room with built-in washer, a new dryer installed in the sunny sunroom, a renovated upstairs loft, which could be the primary bedroom, with wonderful water views, a colourful 4 piece bath with tub and rain showerhead; and outdoors the lovely backyard features both a rear deck and spacious waterside deck. Also of particular note are an 8-year-old hot water tank and roof shingles. Parents will love the fact that across the street is an elementary school with a large playground, and also recreational facilities and a well-run arena. This amazing residence could function well as a family home or a fun 4 season getaway/investment property. Make sure to book your private viewing today. |
| Price | $399,900 |
| Taxes: | $3385.09 |
| Assessment Year: | 2024 |
| Occupancy: | Owner |
| Address: | 58 Bedford Stre , Westport, K0G 1X0, Leeds and Grenvi |
| Acreage: | .50-1.99 |
| Directions/Cross Streets: | Concession |
| Rooms: | 6 |
| Bedrooms: | 3 |
| Bedrooms +: | 0 |
| Family Room: | T |
| Basement: | Crawl Space |
| Level/Floor | Room | Length(ft) | Width(ft) | Descriptions | |
| Room 1 | Main | Bathroom | 7.25 | 3.94 | 2 Pc Bath, Linen Closet |
| Room 2 | Main | Kitchen | 14.33 | 9.41 | Laminate |
| Room 3 | Main | Living Ro | 14.4 | 10 | Laminate |
| Room 4 | Main | Bedroom 2 | 19.48 | 14.76 | Laminate, W/O To Deck |
| Room 5 | Second | Bathroom | 10.17 | 9.91 | 4 Pc Ensuite |
| Room 6 | Second | Bedroom 3 | 12.4 | 8.76 | Laminate |
| Room 7 | Second | Bedroom 4 | 8.33 | 10.07 | Laminate |
| Room 8 | Second | Primary B | 19.75 | 15.09 | Vaulted Ceiling(s) |
| Room 9 | Main | Sunroom | 20.5 | 7.84 |
| Washroom Type | No. of Pieces | Level |
| Washroom Type 1 | 2 | Main |
| Washroom Type 2 | 4 | Second |
| Washroom Type 3 | 0 | |
| Washroom Type 4 | 0 | |
| Washroom Type 5 | 0 |
| Total Area: | 0.00 |
| Property Type: | Detached |
| Style: | 1 1/2 Storey |
| Exterior: | Vinyl Siding |
| Garage Type: | None |
| (Parking/)Drive: | Private |
| Drive Parking Spaces: | 2 |
| Park #1 | |
| Parking Type: | Private |
| Park #2 | |
| Parking Type: | Private |
| Pool: | None |
| Other Structures: | Shed, Storage |
| Approximatly Square Footage: | 1500-2000 |
| Property Features: | Beach, Lake/Pond |
| CAC Included: | N |
| Water Included: | N |
| Cabel TV Included: | N |
| Common Elements Included: | N |
| Heat Included: | N |
| Parking Included: | N |
| Condo Tax Included: | N |
| Building Insurance Included: | N |
| Fireplace/Stove: | Y |
| Heat Type: | Forced Air |
| Central Air Conditioning: | Window Unit |
| Central Vac: | N |
| Laundry Level: | Syste |
| Ensuite Laundry: | F |
| Sewers: | Sewer |
$
%
Years
This calculator is for demonstration purposes only. Always consult a professional
financial advisor before making personal financial decisions.
| Although the information displayed is believed to be accurate, no warranties or representations are made of any kind. |
| CENTURY 21 HERITAGE GROUP LTD., BROKERAGE |
|
|

Marjan Heidarizadeh
Sales Representative
Dir:
416-400-5987
Bus:
905-456-1000
| Book Showing | Email a Friend |
Jump To:
At a Glance:
| Type: | Freehold - Detached |
| Area: | Leeds and Grenville |
| Municipality: | Westport |
| Neighbourhood: | 815 - Westport |
| Style: | 1 1/2 Storey |
| Tax: | $3,385.09 |
| Beds: | 3 |
| Baths: | 2 |
| Fireplace: | Y |
| Pool: | None |
Locatin Map:
Payment Calculator:

