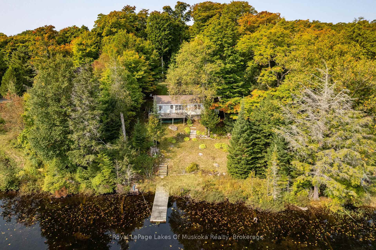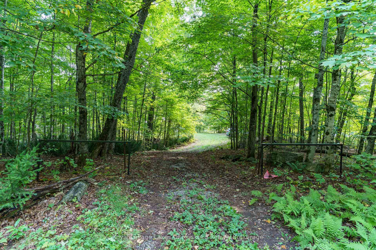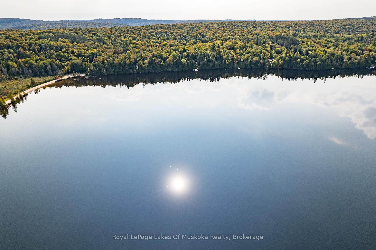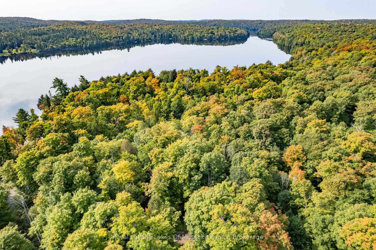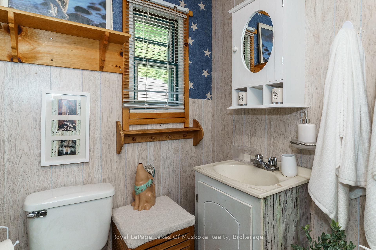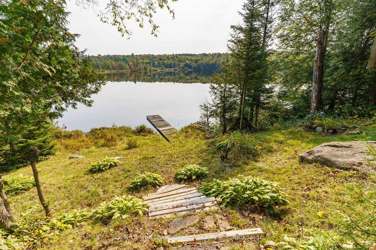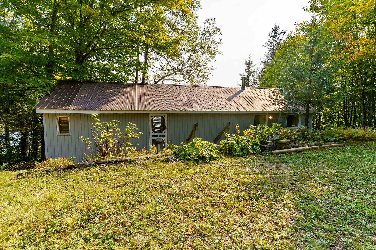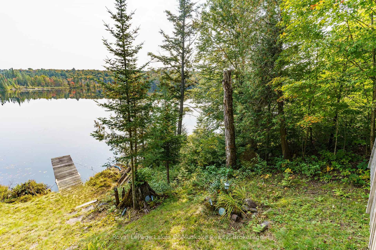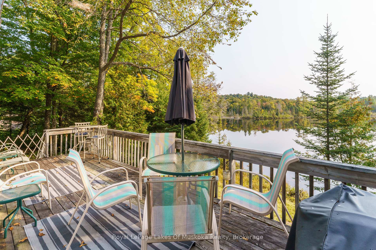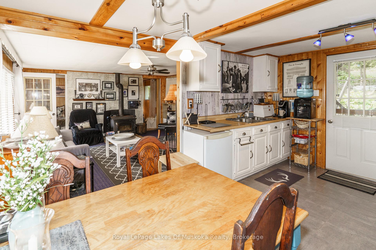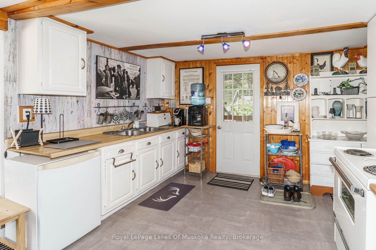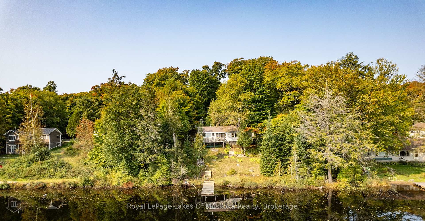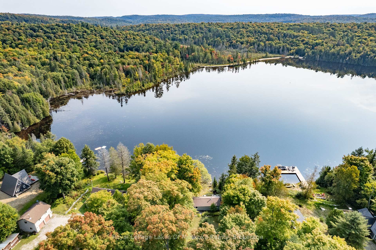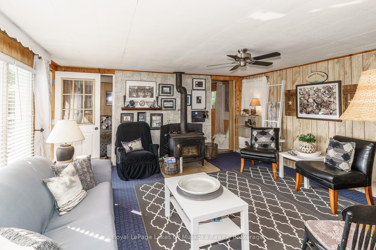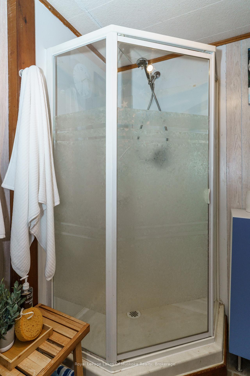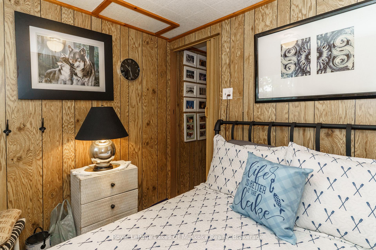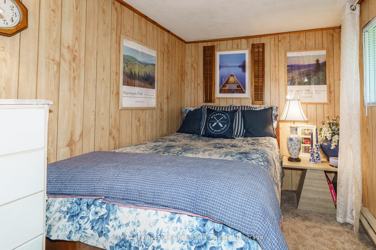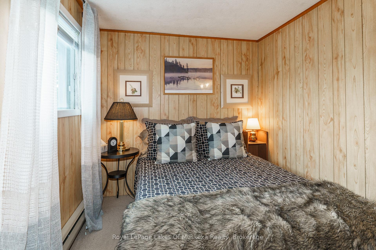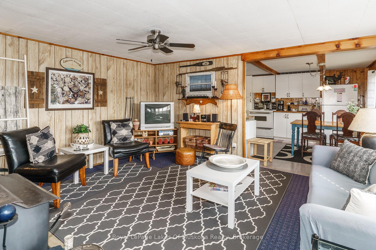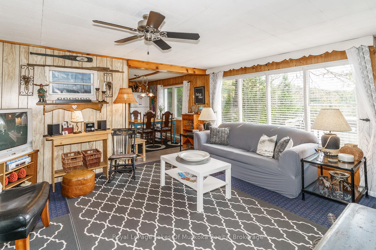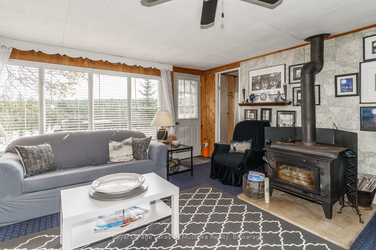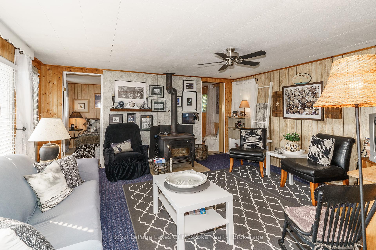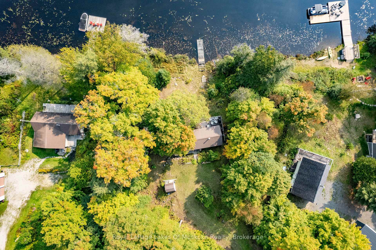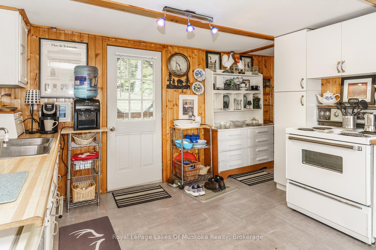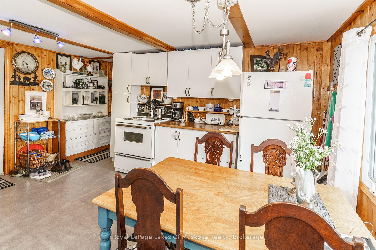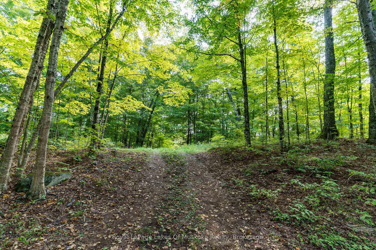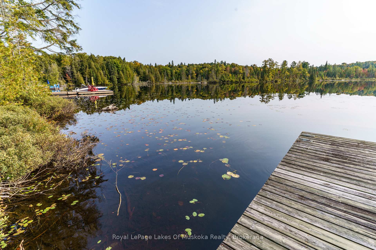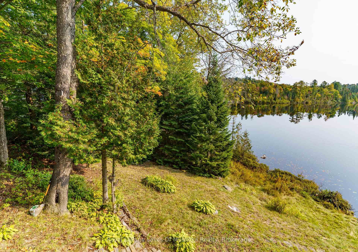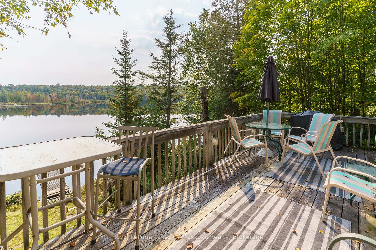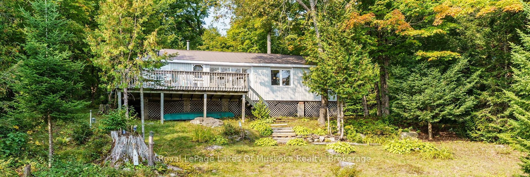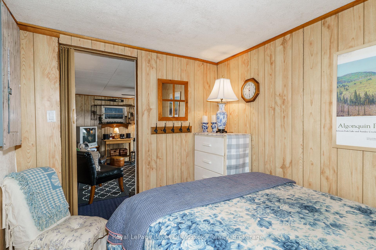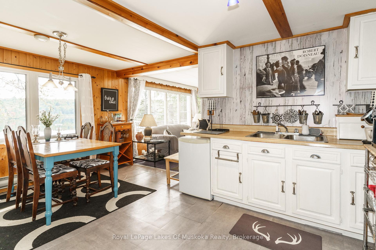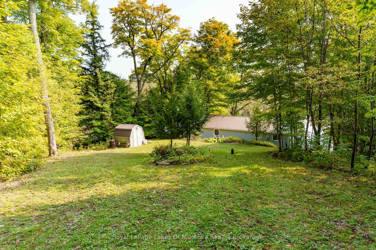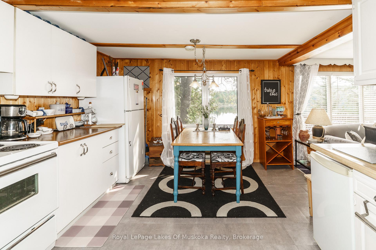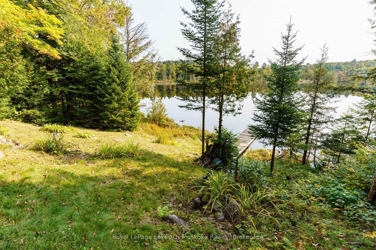$529,000
Available - For Sale
Listing ID: X12182651
1119 GRIST MILL Lane , Algonquin Highlands, P0A 1E0, Haliburton
| The location of this tidy little cottage is perfect for a multitude of family activities. First, it's a family waterfront property with a beautiful view, 3 bedrooms, 3 pc bath and great kayak/canoe opportunities. Next, for the fisher people in the family it's on Troutspawn Lake which is noted for good fishing. For the ATV or snowmobile enthusiast it's located in an area that is networked with trails and finally, it's surrounded by hundreds of acres bordering on Algonquin Park for the ultimate hunting and exploring opportunities. As a bonus, Troutspawn Lake Road continues on to Hwy. 60 north of Oxtongue Lake so a visit to Algonquin Park is just a short and scenic drive away. It's a great package at this price and comes fully equipped and move-in ready. The walls and ceilings are insulated and there are electric baseboard heaters so you can use it comfortably in the shoulder seasons. Located on good road just 30 minutes from Dorset. The road is municipally maintained on a year round basis up to the private road. Grist Mill Lane is plowed privately to the end of the driveway at the subject property. There is a cleared parking area there for the cottages that use snowmobiles to access their properties beyond the parking area. The driveway to the subject property has never been cleared as the sellers do not use the property during the winter months. Costs for winter maintenance are currently $300/year per property owner. Summer maintenance fees are currently $200/year per property owner. NOTE: most of the piers under the cottage need to be replaced. The cottage can still be used. Seller has obtained an estimate of $15-20K and is hopeful that work can be started soon. If work is not complete prior to closing date allowances will be made. |
| Price | $529,000 |
| Taxes: | $1694.00 |
| Assessment Year: | 2025 |
| Occupancy: | Owner |
| Address: | 1119 GRIST MILL Lane , Algonquin Highlands, P0A 1E0, Haliburton |
| Acreage: | .50-1.99 |
| Directions/Cross Streets: | Hwy. 35 to Kawagama Lake Road to Livingstone Lake Road (County Road 12). Follow to the end (approxim |
| Rooms: | 6 |
| Rooms +: | 0 |
| Bedrooms: | 3 |
| Bedrooms +: | 0 |
| Family Room: | F |
| Basement: | None |
| Level/Floor | Room | Length(ft) | Width(ft) | Descriptions | |
| Room 1 | Main | Kitchen | 14.99 | 12 | Combined w/Dining |
| Room 2 | Main | Living Ro | 13.84 | 15.25 | |
| Room 3 | Main | Bedroom | 7.41 | 7.68 | |
| Room 4 | Main | Bedroom | 10.59 | 7.41 | |
| Room 5 | Main | Bedroom | 10.59 | 7.41 | |
| Room 6 | Main | Bathroom | 7.51 | 4.99 | 3 Pc Bath |
| Washroom Type | No. of Pieces | Level |
| Washroom Type 1 | 3 | Main |
| Washroom Type 2 | 0 | |
| Washroom Type 3 | 0 | |
| Washroom Type 4 | 0 | |
| Washroom Type 5 | 0 |
| Total Area: | 0.00 |
| Approximatly Age: | 51-99 |
| Property Type: | Detached |
| Style: | Other |
| Exterior: | Vinyl Siding |
| Garage Type: | None |
| (Parking/)Drive: | Private |
| Drive Parking Spaces: | 8 |
| Park #1 | |
| Parking Type: | Private |
| Park #2 | |
| Parking Type: | Private |
| Pool: | None |
| Approximatly Age: | 51-99 |
| Approximatly Square Footage: | < 700 |
| CAC Included: | N |
| Water Included: | N |
| Cabel TV Included: | N |
| Common Elements Included: | N |
| Heat Included: | N |
| Parking Included: | N |
| Condo Tax Included: | N |
| Building Insurance Included: | N |
| Fireplace/Stove: | N |
| Heat Type: | Baseboard |
| Central Air Conditioning: | None |
| Central Vac: | N |
| Laundry Level: | Syste |
| Ensuite Laundry: | F |
| Elevator Lift: | False |
| Sewers: | Septic |
| Water: | Lake/Rive |
| Water Supply Types: | Lake/River |
$
%
Years
This calculator is for demonstration purposes only. Always consult a professional
financial advisor before making personal financial decisions.
| Although the information displayed is believed to be accurate, no warranties or representations are made of any kind. |
| Royal LePage Lakes Of Muskoka Realty |
|
|

Marjan Heidarizadeh
Sales Representative
Dir:
416-400-5987
Bus:
905-456-1000
| Book Showing | Email a Friend |
Jump To:
At a Glance:
| Type: | Freehold - Detached |
| Area: | Haliburton |
| Municipality: | Algonquin Highlands |
| Neighbourhood: | Livingstone |
| Style: | Other |
| Approximate Age: | 51-99 |
| Tax: | $1,694 |
| Beds: | 3 |
| Baths: | 1 |
| Fireplace: | N |
| Pool: | None |
Locatin Map:
Payment Calculator:

