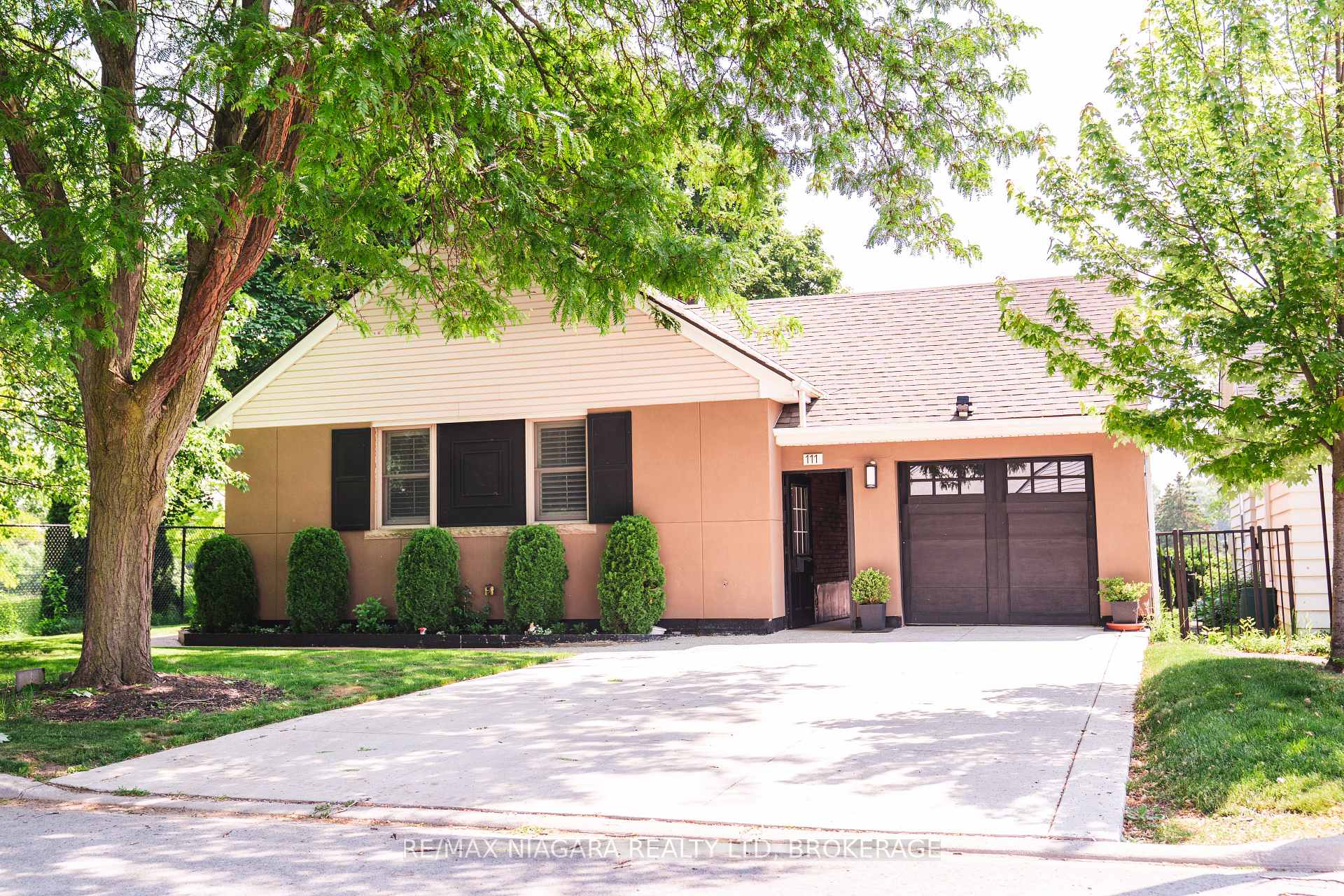$899,000
Available - For Sale
Listing ID: X12218708
111 Riverdale Aven , St. Catharines, L2R 3S4, Niagara
| One of a kind, must see in prestigious Old Glenridge neighbourhood, overlooking the 11th hole on the St. Catharines Golf & Country Club. Relax and enjoy the scenic views from 1 of 3 patios or a large covered deck. Find three garden sheds to house all your garden needs. Moving inside from the deck to a large open concept, kitchen, dining room, living room with gas fireplace, hardwood floors, and lots of windows with California shutters. The main floor features two bedrooms, two 3-piece bathrooms and a room for an office space, plus the additional convenience of main floor laundry. The lower level boasts of three bedrooms, family room, large 3-piece bathroom, walk-in closet, workshop, and much more, all within walking distance of the Performing Arts Centre, Meridian Centre, schools, churches, shopping, park, and Burgoyne Woods. Fall in love with this unique property in Old Glenridge. |
| Price | $899,000 |
| Taxes: | $7219.00 |
| Occupancy: | Owner |
| Address: | 111 Riverdale Aven , St. Catharines, L2R 3S4, Niagara |
| Directions/Cross Streets: | Glenridge Avenue & Rockcliffe Road |
| Rooms: | 9 |
| Bedrooms: | 3 |
| Bedrooms +: | 3 |
| Family Room: | T |
| Basement: | Finished |
| Level/Floor | Room | Length(ft) | Width(ft) | Descriptions | |
| Room 1 | Main | Living Ro | 17.09 | 12.96 | Fireplace, B/I Bookcase, California Shutters |
| Room 2 | Main | Dining Ro | 9.91 | 8.5 | California Shutters |
| Room 3 | Main | Kitchen | 20.76 | 13.48 | Overlook Golf Course, Centre Island, Granite Counters |
| Room 4 | Main | Foyer | 10.07 | 4.07 | |
| Room 5 | Main | Bedroom 2 | 15.38 | 11.48 | |
| Room 6 | Main | Bathroom | 7.08 | 6.4 | 3 Pc Ensuite |
| Room 7 | Main | Bedroom | 13.48 | 12.27 | |
| Room 8 | Main | Office | 9.87 | 9.18 | |
| Room 9 | Main | Bathroom | 7.08 | 6.89 | 3 Pc Bath |
| Room 10 | Main | Laundry | 10.07 | 4 | |
| Room 11 | Basement | Family Ro | 14.27 | 14.17 | |
| Room 12 | Basement | Bedroom | 15.09 | 11.09 | |
| Room 13 | Basement | Bedroom 2 | 11.09 | 10.59 | |
| Room 14 | Basement | Bathroom | 11.78 | 7.18 | 3 Pc Bath, Granite Counters |
| Room 15 | Basement | Office | 13.19 | 11.61 |
| Washroom Type | No. of Pieces | Level |
| Washroom Type 1 | 3 | Main |
| Washroom Type 2 | 3 | Basement |
| Washroom Type 3 | 0 | |
| Washroom Type 4 | 0 | |
| Washroom Type 5 | 0 |
| Total Area: | 0.00 |
| Approximatly Age: | 51-99 |
| Property Type: | Detached |
| Style: | Bungalow |
| Exterior: | Brick, Stucco (Plaster) |
| Garage Type: | Attached |
| (Parking/)Drive: | Boulevard, |
| Drive Parking Spaces: | 4 |
| Park #1 | |
| Parking Type: | Boulevard, |
| Park #2 | |
| Parking Type: | Boulevard |
| Park #3 | |
| Parking Type: | Private Do |
| Pool: | None |
| Approximatly Age: | 51-99 |
| Approximatly Square Footage: | 1500-2000 |
| Property Features: | Arts Centre, Fenced Yard |
| CAC Included: | N |
| Water Included: | N |
| Cabel TV Included: | N |
| Common Elements Included: | N |
| Heat Included: | N |
| Parking Included: | N |
| Condo Tax Included: | N |
| Building Insurance Included: | N |
| Fireplace/Stove: | Y |
| Heat Type: | Forced Air |
| Central Air Conditioning: | Central Air |
| Central Vac: | N |
| Laundry Level: | Syste |
| Ensuite Laundry: | F |
| Sewers: | Sewer |
$
%
Years
This calculator is for demonstration purposes only. Always consult a professional
financial advisor before making personal financial decisions.
| Although the information displayed is believed to be accurate, no warranties or representations are made of any kind. |
| RE/MAX NIAGARA REALTY LTD, BROKERAGE |
|
|

Marjan Heidarizadeh
Sales Representative
Dir:
416-400-5987
Bus:
905-456-1000
| Book Showing | Email a Friend |
Jump To:
At a Glance:
| Type: | Freehold - Detached |
| Area: | Niagara |
| Municipality: | St. Catharines |
| Neighbourhood: | 457 - Old Glenridge |
| Style: | Bungalow |
| Approximate Age: | 51-99 |
| Tax: | $7,219 |
| Beds: | 3+3 |
| Baths: | 3 |
| Fireplace: | Y |
| Pool: | None |
Locatin Map:
Payment Calculator:



















































