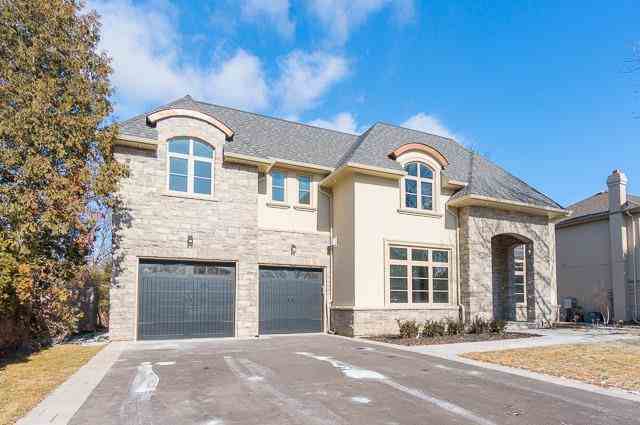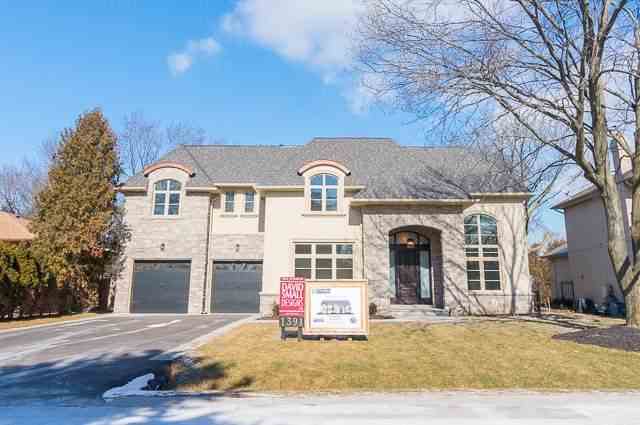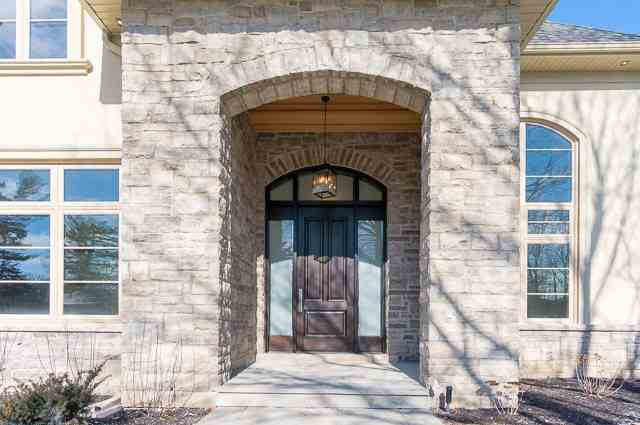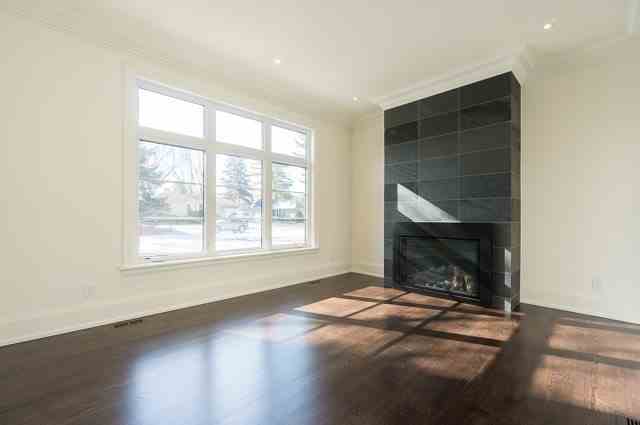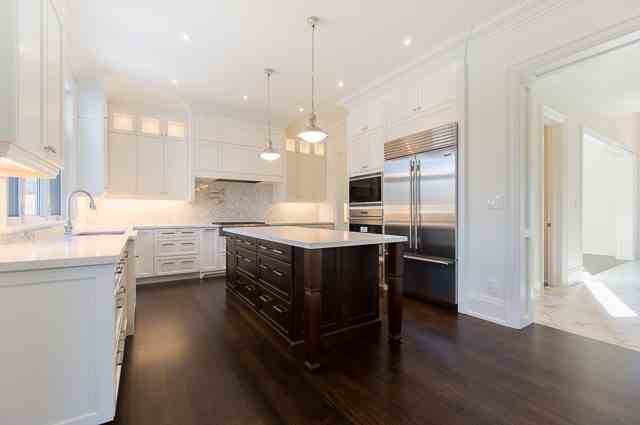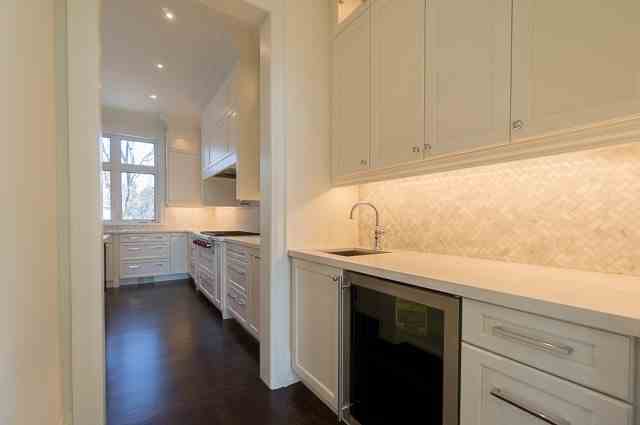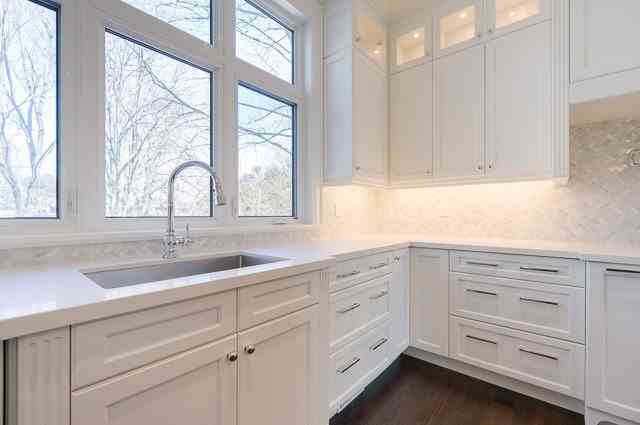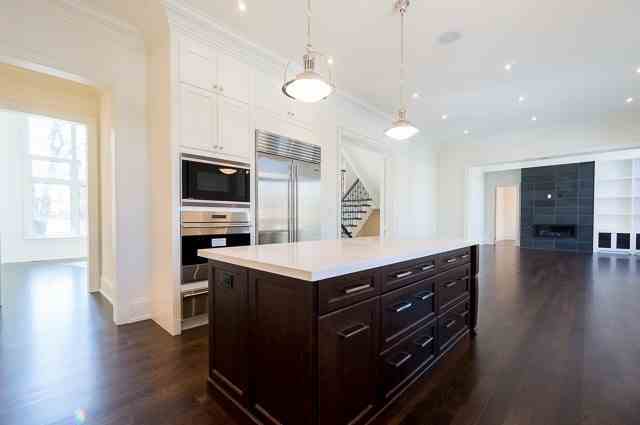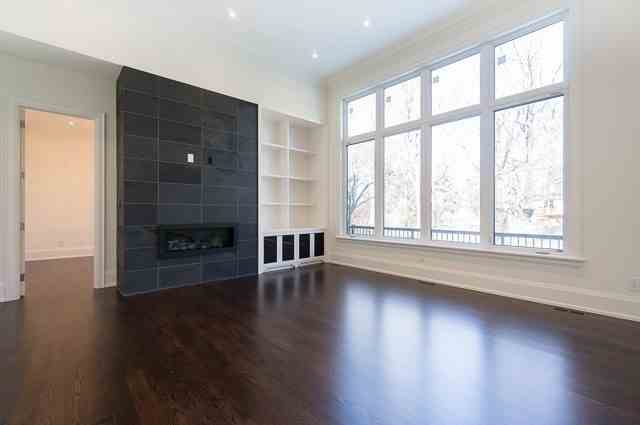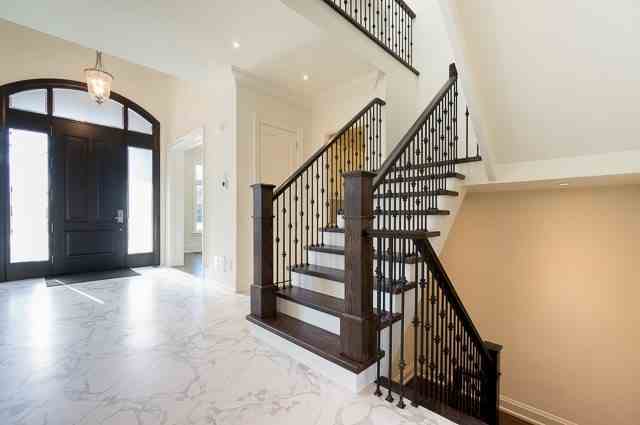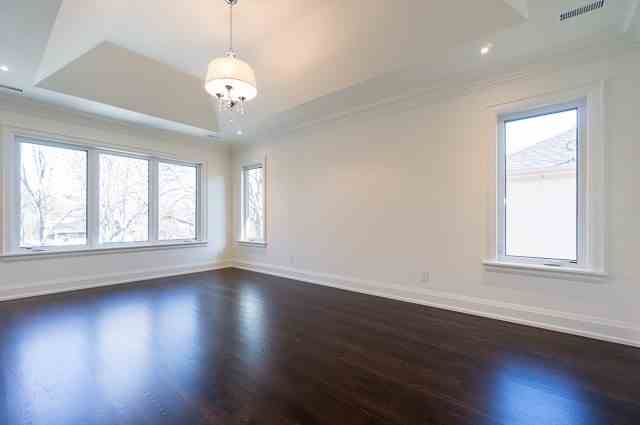Sold
Listing ID: W3418484
1391 Willowdown Rd , Oakville, L6L1X2, Ontario
| Breathtaking 5000 + Finished Liveable Custom Built Showpiece By Home Pillars Inc. David Small Design.Elegant Home In A Superb Location Feat Natural Stone Exterior,Beautiful Kit W/ Top Of The Line B/I App,6 Burner Wolf Range & Subzero Fridge.Formal Liv Rm W/Fireplace,Huge Fam Rm W/ 13Ft Ceiling.Formal Din Rm W/18Ft Ceiling.Skylight. Dark Brown Hrdwd Flrs T/O House.Solid Mahogany Ent Door.Internet & Cable In All Rms.Heated Flrs In Master Ensuite.Terion Warranty |
| Extras: Sub Zero Fridge/Freezer, 6 Burner Wolf Range, B/I Dishwasher, Whirlpool Lg Steam Front Load Washer/Dryer, 2 Furnace, 2 Garage Door Opener, Central Vacuum And Attachment, All Light Fixtures, 2 Ac, Hot Water Tank Owned. |
| Listed Price | $2,355,000 |
| Taxes: | $4901.00 |
| DOM | 38 |
| Occupancy: | Vacant |
| Address: | 1391 Willowdown Rd , Oakville, L6L1X2, Ontario |
| Lot Size: | 75.00 x 150.00 (Feet) |
| Directions/Cross Streets: | Rebecca/Third Line/Hixon |
| Rooms: | 11 |
| Rooms +: | 2 |
| Bedrooms: | 4 |
| Bedrooms +: | 2 |
| Kitchens: | 1 |
| Family Room: | Y |
| Basement: | Finished |
| Level/Floor | Room | Length(ft) | Width(ft) | Descriptions | |
| Room 1 | Main | Living | 12.96 | 15.74 | Hardwood Floor, Crown Moulding, Gas Fireplace |
| Room 2 | Main | Dining | 13.68 | 14.99 | Hardwood Floor, Pot Lights, Large Window |
| Room 3 | Main | Kitchen | 10.99 | 16.79 | Hardwood Floor, B/I Appliances, Centre Island |
| Room 4 | Main | Breakfast | 12.46 | 14.99 | Hardwood Floor, Open Concept, W/O To Yard |
| Room 5 | Main | Family | 16.99 | 19.02 | Hardwood Floor, Crown Moulding, Gas Fireplace |
| Room 6 | Main | Office | 13.61 | 11.97 | Hardwood Floor, Pot Lights |
| Room 7 | 2nd | Master | 20.57 | 14.46 | Hardwood Floor, W/I Closet, 5 Pc Ensuite |
| Room 8 | 2nd | 2nd Br | 17.97 | 12.99 | Hardwood Floor, Large Closet, 3 Pc Bath |
| Room 9 | 2nd | 3rd Br | 13.97 | 12.99 | Hardwood Floor, Large Closet, 3 Pc Bath |
| Room 10 | 2nd | 4th Br | 13.68 | 13.78 | Hardwood Floor, Large Closet, 3 Pc Bath |
| Room 11 | Main | Laundry | 13.97 | 11.48 | B/I Shelves |
| Room 12 | Bsmt | Rec | 11.48 | 61.34 | Open Concept, 4 Pc Ensuite |
| Washroom Type | No. of Pieces | Level |
| Washroom Type 1 | 2 | Main |
| Washroom Type 2 | 5 | 2nd |
| Washroom Type 3 | 3 | 2nd |
| Washroom Type 4 | 4 | Lower |
| Approximatly Age: | 0-5 |
| Property Type: | Detached |
| Style: | 2-Storey |
| Exterior: | Stone, Stucco/Plaster |
| Garage Type: | Attached |
| (Parking/)Drive: | Private |
| Drive Parking Spaces: | 6 |
| Pool: | None |
| Approximatly Age: | 0-5 |
| Approximatly Square Footage: | 3500-5000 |
| Property Features: | Fenced Yard |
| Fireplace/Stove: | Y |
| Heat Source: | Gas |
| Heat Type: | Forced Air |
| Central Air Conditioning: | Central Air |
| Central Vac: | Y |
| Laundry Level: | Main |
| Sewers: | Sewers |
| Water: | Municipal |
| Although the information displayed is believed to be accurate, no warranties or representations are made of any kind. |
| RE/MAX PERFORMANCE REALTY INC., BROKERAGE |
|
|

Marjan Heidarizadeh
Sales Representative
Dir:
416-400-5987
Bus:
905-456-1000
| Virtual Tour | Email a Friend |
Jump To:
At a Glance:
| Type: | Freehold - Detached |
| Area: | Halton |
| Municipality: | Oakville |
| Neighbourhood: | Bronte East |
| Style: | 2-Storey |
| Lot Size: | 75.00 x 150.00(Feet) |
| Approximate Age: | 0-5 |
| Tax: | $4,901 |
| Beds: | 4+2 |
| Baths: | 6 |
| Fireplace: | Y |
| Pool: | None |
Locatin Map:

