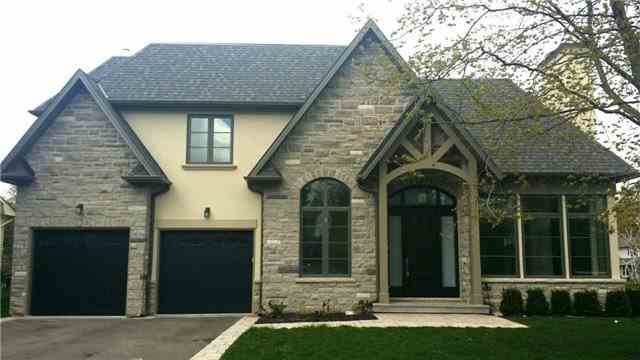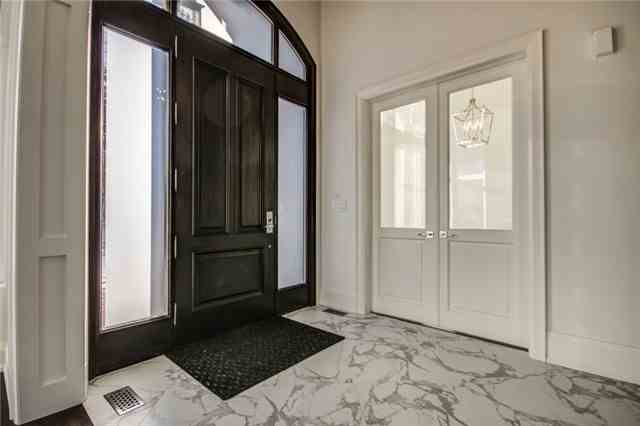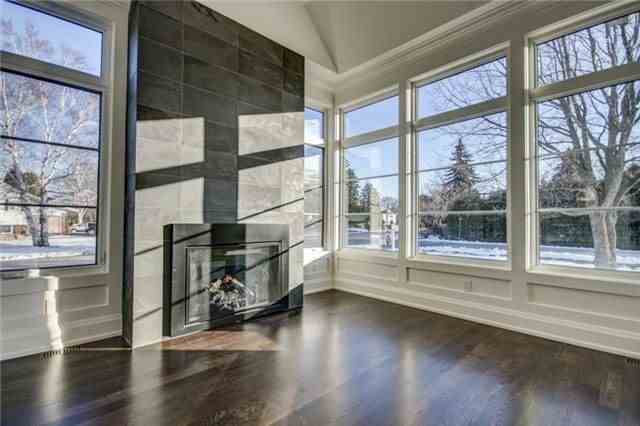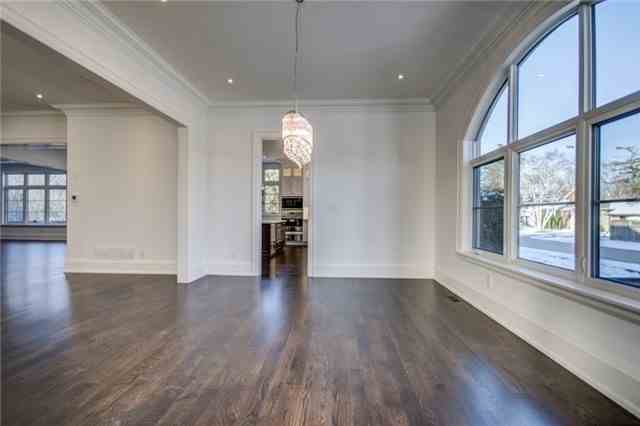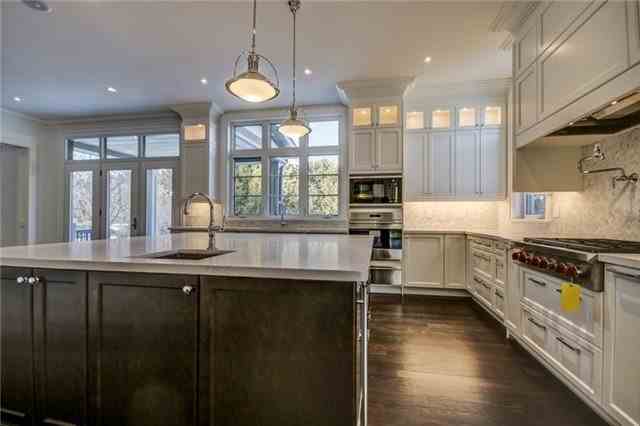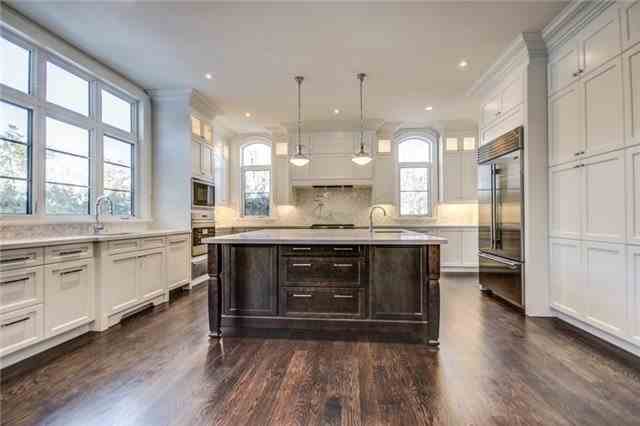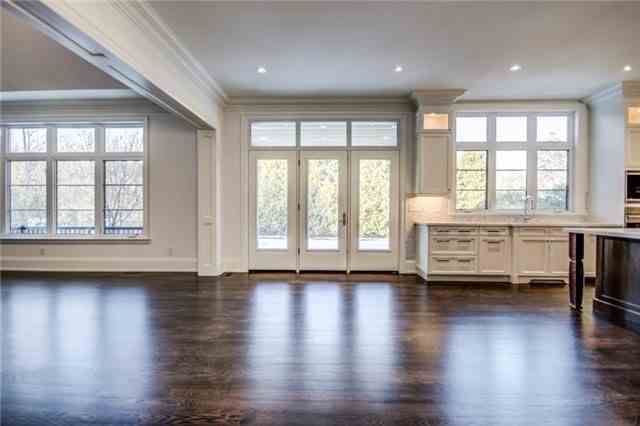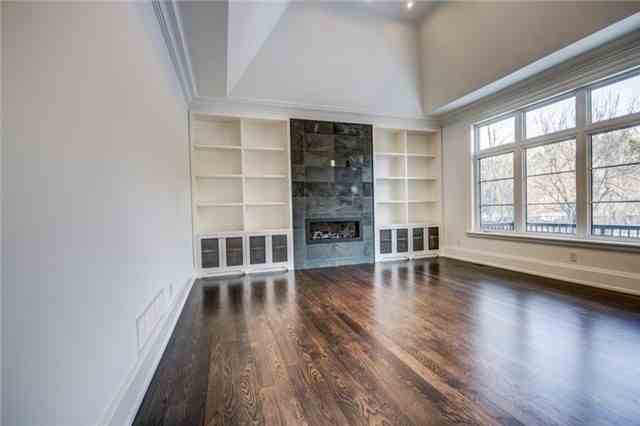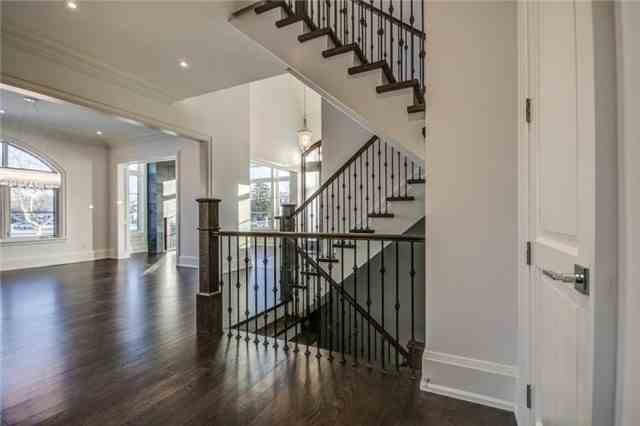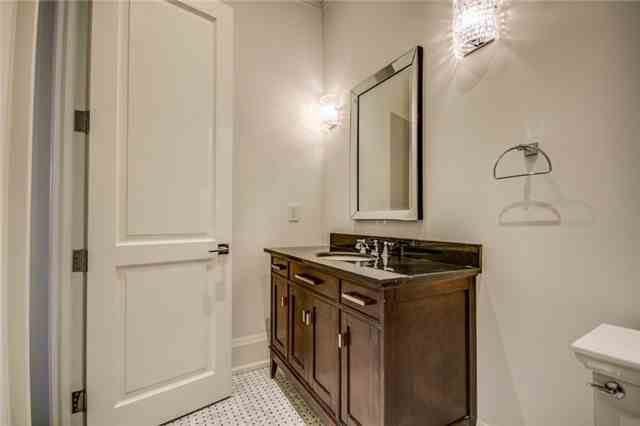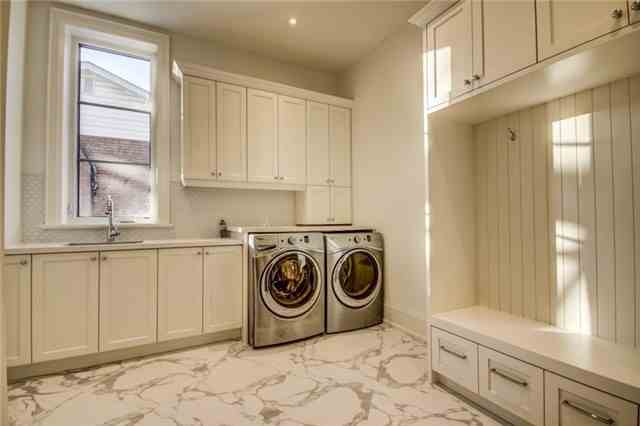Sold
Listing ID: W3499573
221 Tracina Dr , Oakville, L6L4C1, Ontario
| Exceptional & Breathtaking Custom Built Over 5000 Of Living Space. Showpiece Built By Home Pillars Inc. David Small Design.Feat Natural Stone Exterior,Elegant Large Kit W/Top Of The Line B/I Upscale Sub-Zero & Wolf Aplncs. Formal Liv Rm W/Fireplace,Skylight. Dark Brown Hrdwd Flrs T/O House.Solid Mahogany Ent Door.Wrought Iron Stairs.Internet & Cable In All Rms. Heated Flrs In Master Ensuite.Functional Layout, Elegant Features & Prime Location. Tarion Warranty |
| Extras: Sub Zero Fridge/Freezer, 6 Burner Wolf Range, B/I Dishwasher, Whirlpool Lg Steam Front Load Washer/Dryer, 2 Furnace, 2 Garage Door Opener, Central Vacuum And Attachment, All Light Fixtures, 2 Ac, Hot Water Tank Owned. |
| Listed Price | $2,395,000 |
| Taxes: | $5086.00 |
| DOM | 27 |
| Occupancy: | Vacant |
| Address: | 221 Tracina Dr , Oakville, L6L4C1, Ontario |
| Lot Size: | 76.61 x 150.00 (Feet) |
| Acreage: | < .49 |
| Directions/Cross Streets: | Third Line/Hixon/Rebecca |
| Rooms: | 11 |
| Bedrooms: | 4 |
| Bedrooms +: | 2 |
| Kitchens: | 1 |
| Family Room: | Y |
| Basement: | Finished |
| Level/Floor | Room | Length(ft) | Width(ft) | Descriptions | |
| Room 1 | Main | Living | 12.79 | 12.96 | Hardwood Floor, Crown Moulding, Gas Fireplace |
| Room 2 | Main | Dining | 13.28 | 15.58 | Hardwood Floor, Pot Lights, Large Closet |
| Room 3 | Main | Kitchen | 17.38 | 15.74 | Hardwood Floor, B/I Appliances, Centre Island |
| Room 4 | Main | Breakfast | 17.38 | 10.5 | Hardwood Floor, Open Concept, W/O To Yard |
| Room 5 | Main | Family | 17.38 | 17.38 | Hardwood Floor, Crown Moulding |
| Room 6 | Main | Office | 13.45 | 10.33 | Hardwood Floor, Pot Lights |
| Room 7 | 2nd | Master | 18.7 | 13.78 | Hardwood Floor, W/I Closet, 5 Pc Ensuite |
| Room 8 | 2nd | 2nd Br | 11.97 | 14.1 | Hardwood Floor, Large Closet, 3 Pc Bath |
| Room 9 | 2nd | 3rd Br | 14.01 | 15.97 | Hardwood Floor, Large Closet, 3 Pc Bath |
| Room 10 | 2nd | 4th Br | 12.04 | 13.58 | Hardwood Floor, Large Closet |
| Room 11 | Main | Laundry | 13.12 | 10.33 | B/I Shelves |
| Room 12 | Bsmt | Rec | 15.74 | 47.07 | Open Concept |
| Washroom Type | No. of Pieces | Level |
| Washroom Type 1 | 3 | Main |
| Washroom Type 2 | 3 | 2nd |
| Washroom Type 3 | 5 | 2nd |
| Washroom Type 4 | 3 | Lower |
| Approximatly Age: | New |
| Property Type: | Detached |
| Style: | 2-Storey |
| Exterior: | Stone, Stucco/Plaster |
| Garage Type: | Attached |
| (Parking/)Drive: | Private |
| Drive Parking Spaces: | 6 |
| Pool: | None |
| Approximatly Age: | New |
| Approximatly Square Footage: | 3500-5000 |
| Fireplace/Stove: | Y |
| Heat Source: | Gas |
| Heat Type: | Forced Air |
| Central Air Conditioning: | Central Air |
| Central Vac: | Y |
| Laundry Level: | Main |
| Elevator Lift: | N |
| Sewers: | Sewers |
| Water: | Municipal |
| Although the information displayed is believed to be accurate, no warranties or representations are made of any kind. |
| RE/MAX PERFORMANCE REALTY INC., BROKERAGE |
|
|

Marjan Heidarizadeh
Sales Representative
Dir:
416-400-5987
Bus:
905-456-1000
| Email a Friend |
Jump To:
At a Glance:
| Type: | Freehold - Detached |
| Area: | Halton |
| Municipality: | Oakville |
| Neighbourhood: | Bronte East |
| Style: | 2-Storey |
| Lot Size: | 76.61 x 150.00(Feet) |
| Approximate Age: | New |
| Tax: | $5,086 |
| Beds: | 4+2 |
| Baths: | 5 |
| Fireplace: | Y |
| Pool: | None |
Locatin Map:

