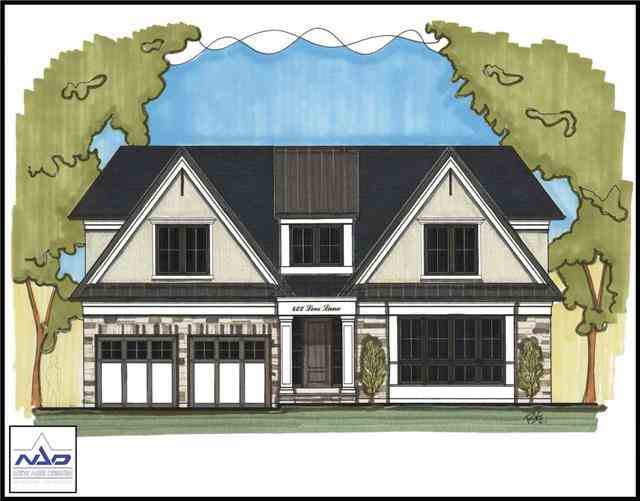Sold
Listing ID: W4088494
422 Lees Lane , Oakville, L6L4S7, Ontario

| Brand New - Luxury Custom Home, Over 5000 Sq Of Living Space. Incredible Highest Quality Finishes T/O. Jen-Air Appliances, Large Dining. Led Pot Lights, Stained On Site Hardwood Fl T/O, Solid Mahogany Fd. Heated Master Ensuit And Basement Floor. Mud Room,. 14' High Coffered Ceiling Family Rm, Covered Patio. Hot Location Short Distance To The Appleby College & Lakeshore. Apprx Compilation Date June 30,18 |
| Extras: Prof Finished Basement W/ 5th Bdrm. Pool Sized Backyard! Tarion Warranty |
| Listed Price | $2,279,000 |
| Taxes: | $0.00 |
| DOM | 69 |
| Occupancy: | Vacant |
| Address: | 422 Lees Lane , Oakville, L6L4S7, Ontario |
| Lot Size: | 60.00 x 146.00 (Feet) |
| Acreage: | < .50 |
| Directions/Cross Streets: | Rebecca/Lees |
| Rooms: | 10 |
| Bedrooms: | 4 |
| Bedrooms +: | 1 |
| Kitchens: | 1 |
| Family Room: | Y |
| Basement: | Finished |
| Level/Floor | Room | Length(ft) | Width(ft) | Descriptions | |
| Room 1 | Main | Family | 17.71 | 17.38 | B/I Bookcase, Hardwood Floor, Fireplace |
| Room 2 | Main | Breakfast | 17.71 | 5.9 | Hardwood Floor |
| Room 3 | Main | Kitchen | 17.71 | 15.74 | Crown Moulding, B/I Appliances, Crown Moulding |
| Room 4 | Main | Dining | 21.98 | 14.43 | Hardwood Floor |
| Room 5 | Main | Den | 13.12 | 14.6 | |
| Room 6 | Main | Mudroom | 12.69 | 9.18 | |
| Room 7 | 2nd | Master | 13.97 | 17.71 | 5 Pc Ensuite, W/I Closet |
| Room 8 | 2nd | 2nd Br | 13.97 | 12.79 | 3 Pc Ensuite, B/I Closet |
| Room 9 | 2nd | 3rd Br | 9.97 | 12.79 | 3 Pc Ensuite, B/I Closet |
| Room 10 | 2nd | 4th Br | 10.82 | 12.99 | 3 Pc Ensuite, B/I Closet |
| Room 11 | Bsmt | Family | 22.3 | 18.04 | |
| Room 12 | Bsmt | Br | 17.71 | 11.05 |
| Washroom Type | No. of Pieces | Level |
| Washroom Type 1 | 5 | 2nd |
| Washroom Type 2 | 2 | Main |
| Washroom Type 3 | 3 | 2nd |
| Washroom Type 4 | 3 | Bsmt |
| Approximatly Age: | New |
| Property Type: | Detached |
| Style: | 2-Storey |
| Exterior: | Stone, Stucco/Plaster |
| Garage Type: | Attached |
| (Parking/)Drive: | Private |
| Drive Parking Spaces: | 4 |
| Pool: | None |
| Approximatly Age: | New |
| Approximatly Square Footage: | 3000-3500 |
| Property Features: | Library, Park, Public Transit, School |
| Fireplace/Stove: | Y |
| Heat Source: | Gas |
| Heat Type: | Forced Air |
| Central Air Conditioning: | Central Air |
| Laundry Level: | Upper |
| Elevator Lift: | N |
| Sewers: | Sewers |
| Water: | Municipal |
| Although the information displayed is believed to be accurate, no warranties or representations are made of any kind. |
| RE/MAX REAL ESTATE CENTRE INC., BROKERAGE |
|
|

Marjan Heidarizadeh
Sales Representative
Dir:
416-400-5987
Bus:
905-456-1000
| Email a Friend |
Jump To:
At a Glance:
| Type: | Freehold - Detached |
| Area: | Halton |
| Municipality: | Oakville |
| Neighbourhood: | Bronte East |
| Style: | 2-Storey |
| Lot Size: | 60.00 x 146.00(Feet) |
| Approximate Age: | New |
| Beds: | 4+1 |
| Baths: | 6 |
| Fireplace: | Y |
| Pool: | None |
Locatin Map:



