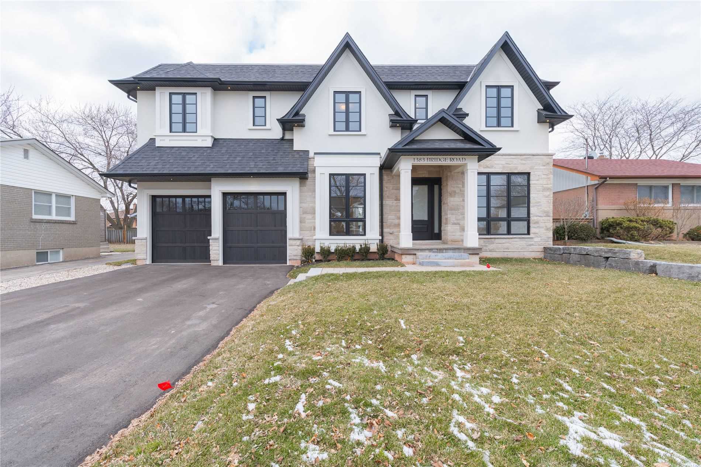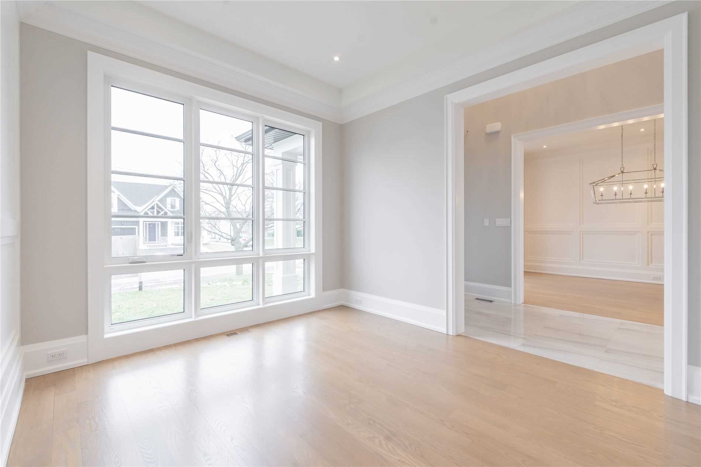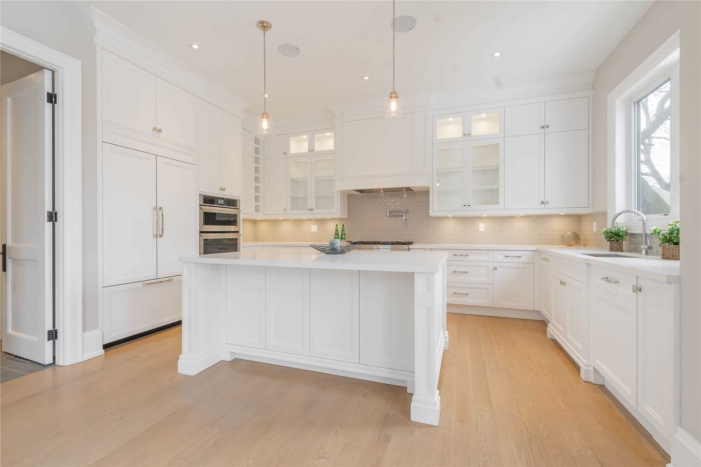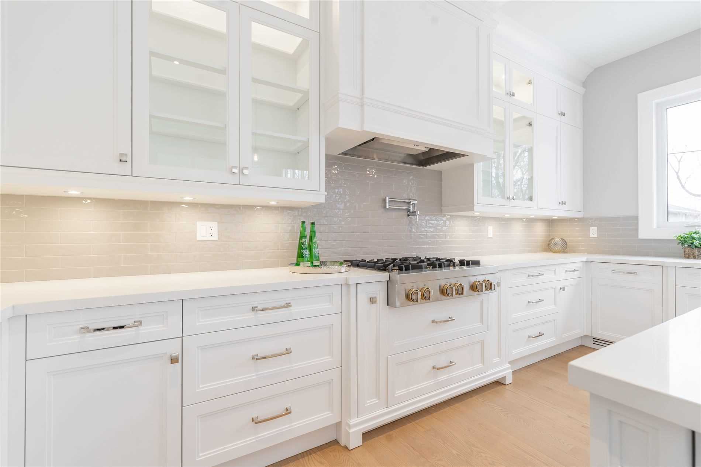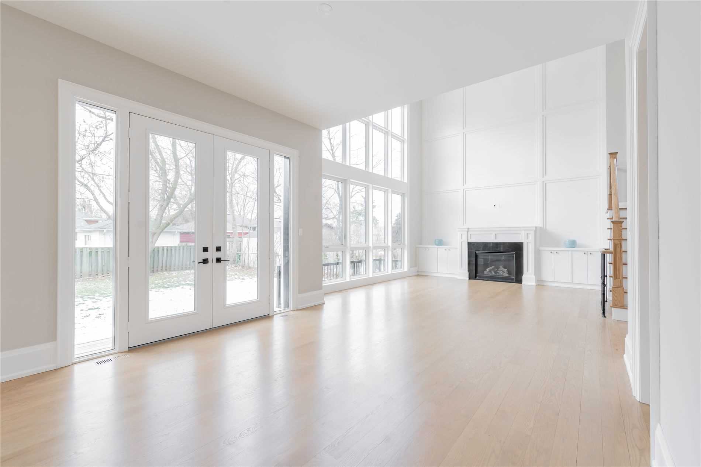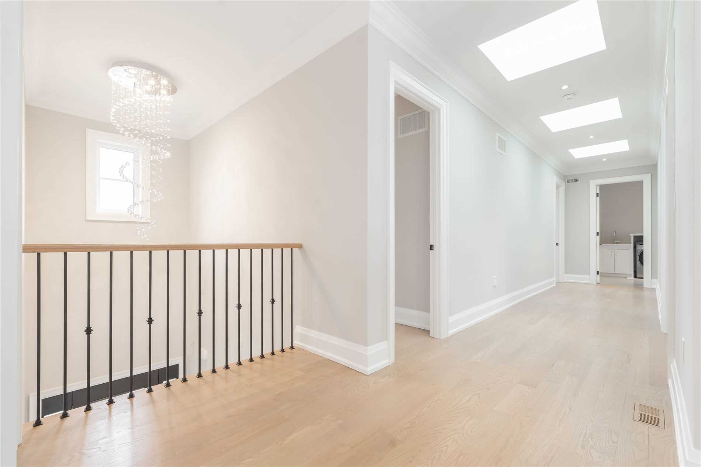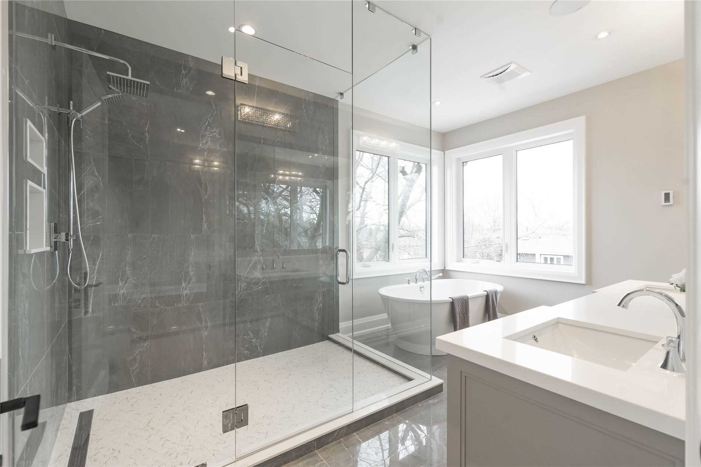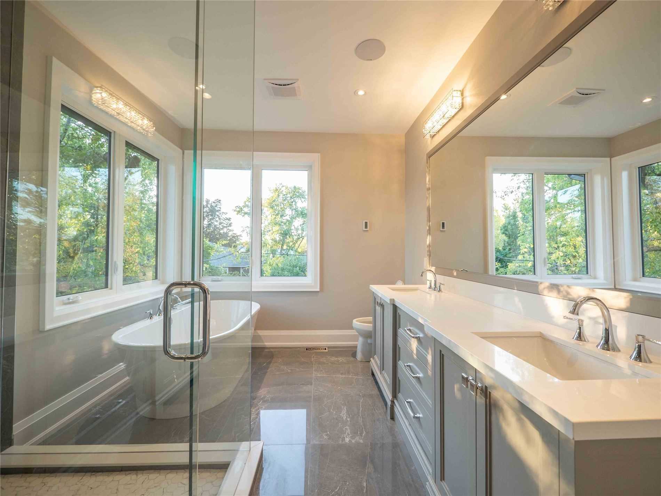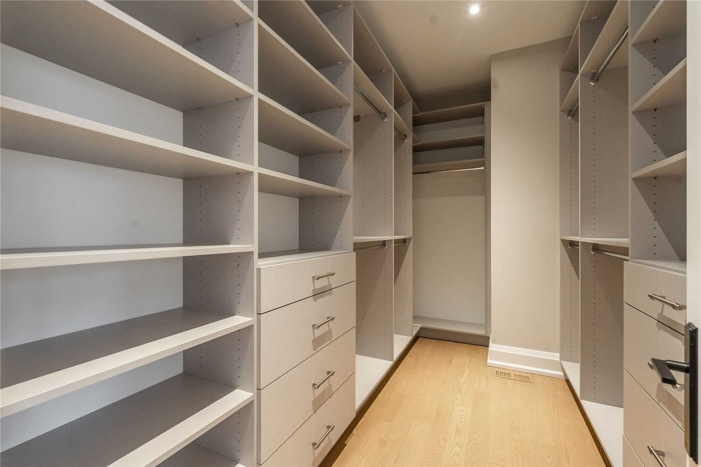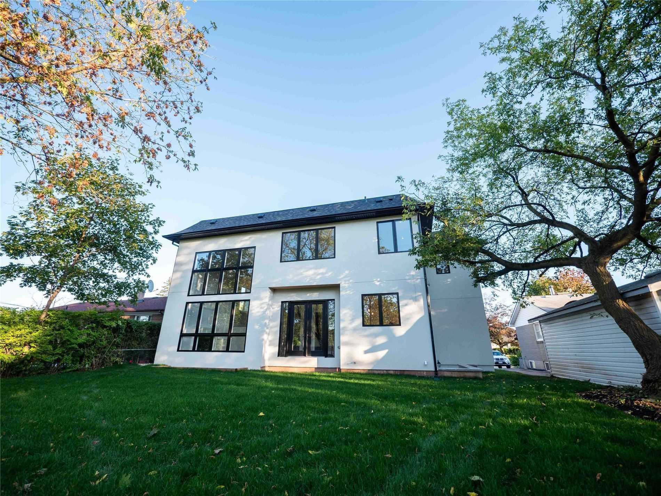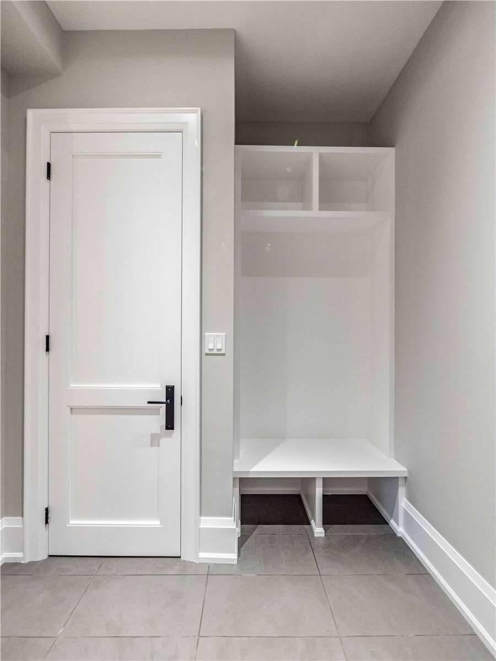Sold
Listing ID: W4687939
1383 Bridge Rd , Oakville, L6L2C8, Ontario
| Welcome To Gorgeous Custom Built Located In West Oakville. 2,975 Sq.Ft Functional Layout With Open Concept Family Rm & Kitchen, Large Dining Rm. Large Windows Allowing For Plenty Of Sunlight. Crown Mouldings, Baseboard, Coffered Ceiling, Master Bedrm With Luxuries 5Pc Ens. Bathroom, Large Walking Closet. Indiana Limestone Exterior Natural Stone, Solid Mahogany Front Dr, Stained On Site Hardwood Fl. Tarion Warranty. Close To Bronte Village And Applby College |
| Extras: 10 Ft Ceiling On Main Floor, 9 Ft Ceiling On Second. Jenn-Air Built In Fridge, Jenn-Air 6 Burner Stove, Jenn-Air Microwave, Jenn-Air Dishwasher, Marvel Beverage Centre, Samsung Washer, Samsung Dryer. |
| Listed Price | $2,150,000 |
| Taxes: | $0.00 |
| DOM | 115 |
| Occupancy: | Vacant |
| Address: | 1383 Bridge Rd , Oakville, L6L2C8, Ontario |
| Lot Size: | 60.00 x 125.00 (Feet) |
| Directions/Cross Streets: | Bridge Rd And Valley Drive |
| Rooms: | 10 |
| Bedrooms: | 4 |
| Bedrooms +: | |
| Kitchens: | 1 |
| Family Room: | N |
| Basement: | Full, Walk-Up |
| Level/Floor | Room | Length(ft) | Width(ft) | Descriptions | |
| Room 1 | Main | Family | 17.38 | 14.76 | Hardwood Floor, Coffered Ceiling, Double |
| Room 2 | Main | Breakfast | 13.38 | 12.79 | Hardwood Floor, W/O To Yard, Double Doors |
| Room 3 | Main | Kitchen | 16.73 | 13.12 | Hardwood Floor, Panelled |
| Room 4 | Main | Dining | 15.74 | 12.3 | Hardwood Floor, Large Window, Pot Lights |
| Room 5 | Main | Office | 13.12 | 10.07 | Hardwood Floor, Large Window, Pot Lights |
| Room 6 | 2nd | Master | 20.57 | 12.99 | Hardwood Floor, Large Closet, 5 Pc Ensuite |
| Room 7 | 2nd | 2nd Br | 10.99 | 12.99 | Hardwood Floor, Closet Organizers, 4 Pc Bath |
| Room 8 | 2nd | 3rd Br | 10.99 | 13.28 | Hardwood Floor, Closet Organizers, Pot Lights |
| Room 9 | 2nd | 4th Br | 12.37 | 10.99 | Hardwood Floor, Closet Organizers, 4 Pc Bath |
| Room 10 | Main | Laundry | 6.89 | 6.89 |
| Washroom Type | No. of Pieces | Level |
| Washroom Type 1 | 2 | Main |
| Washroom Type 2 | 3 | 2nd |
| Washroom Type 3 | 4 | 2nd |
| Washroom Type 4 | 5 | 2nd |
| Approximatly Age: | 0-5 |
| Property Type: | Detached |
| Style: | 2-Storey |
| Exterior: | Stone, Stucco/Plaster |
| Garage Type: | Attached |
| (Parking/)Drive: | Private |
| Drive Parking Spaces: | 4 |
| Pool: | None |
| Approximatly Age: | 0-5 |
| Approximatly Square Footage: | 2500-3000 |
| Property Features: | Library, Marina, Park, School |
| Fireplace/Stove: | Y |
| Heat Source: | Gas |
| Heat Type: | Forced Air |
| Central Air Conditioning: | Central Air |
| Elevator Lift: | N |
| Sewers: | Sewers |
| Water: | Municipal |
| Although the information displayed is believed to be accurate, no warranties or representations are made of any kind. |
| RE/MAX REAL ESTATE CENTRE INC., BROKERAGE |
|
|

Marjan Heidarizadeh
Sales Representative
Dir:
416-400-5987
Bus:
905-456-1000
| Email a Friend |
Jump To:
At a Glance:
| Type: | Freehold - Detached |
| Area: | Halton |
| Municipality: | Oakville |
| Neighbourhood: | Bronte East |
| Style: | 2-Storey |
| Lot Size: | 60.00 x 125.00(Feet) |
| Approximate Age: | 0-5 |
| Beds: | 4 |
| Baths: | 4 |
| Fireplace: | Y |
| Pool: | None |
Locatin Map:

