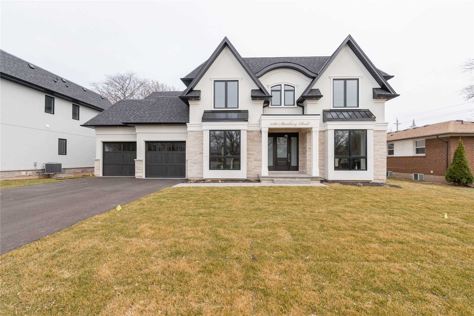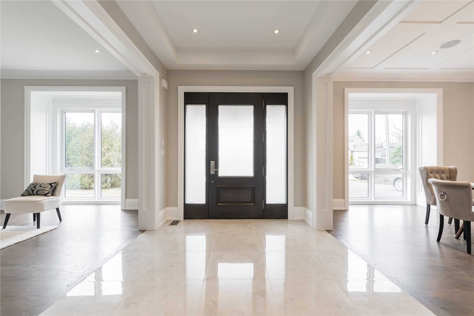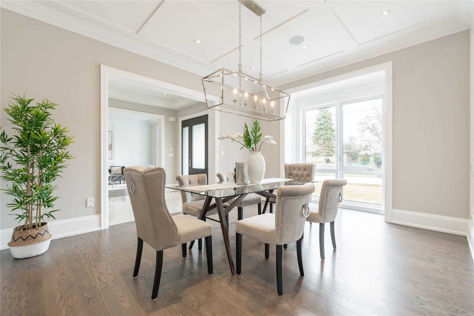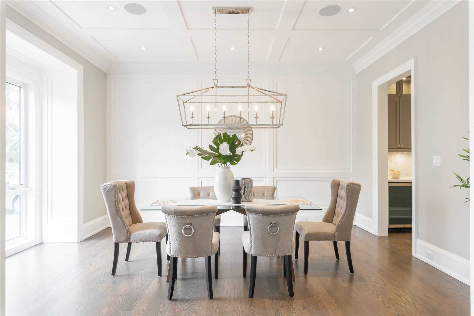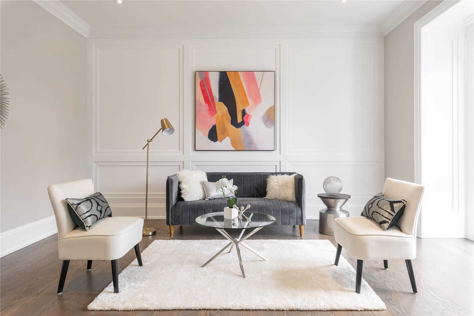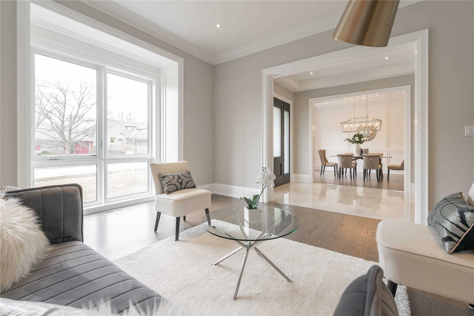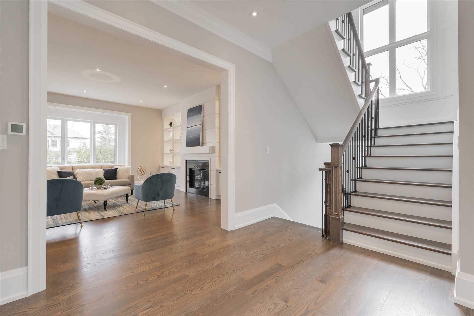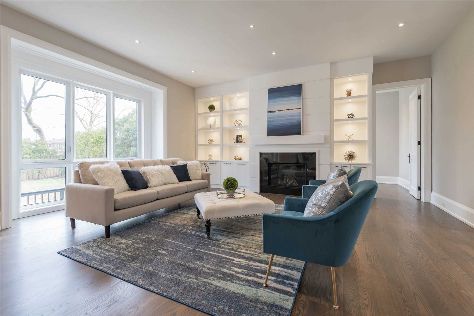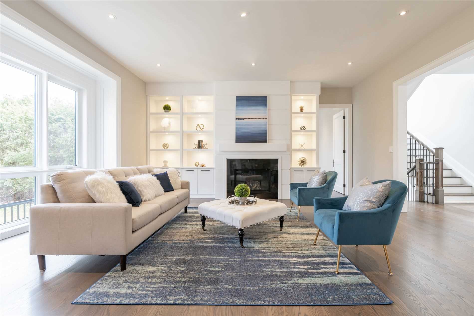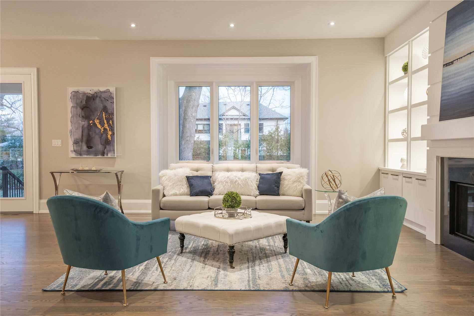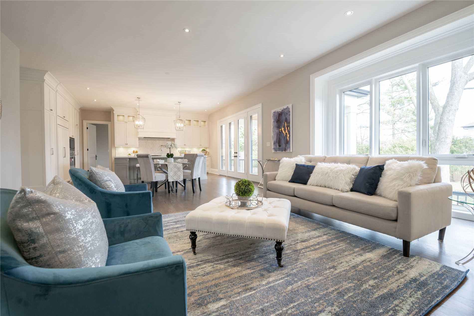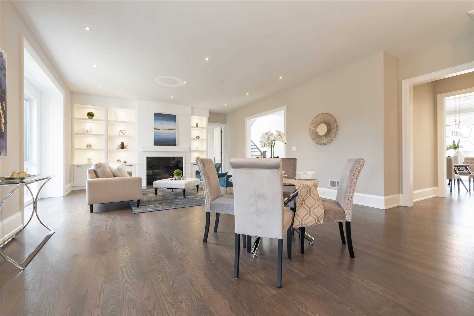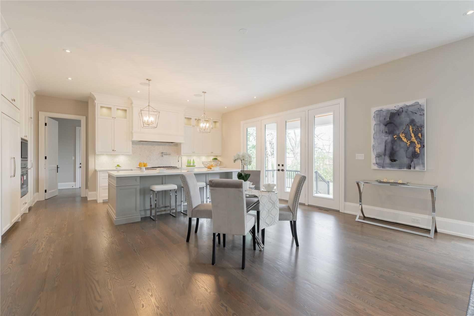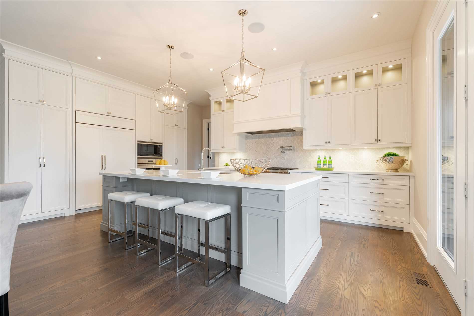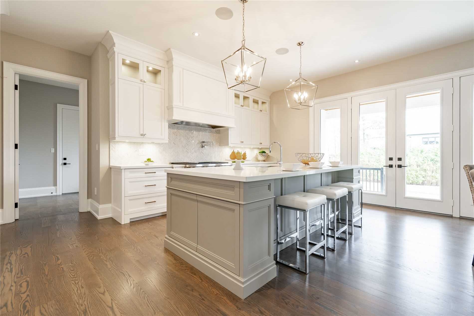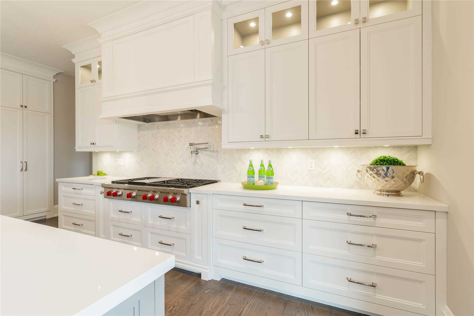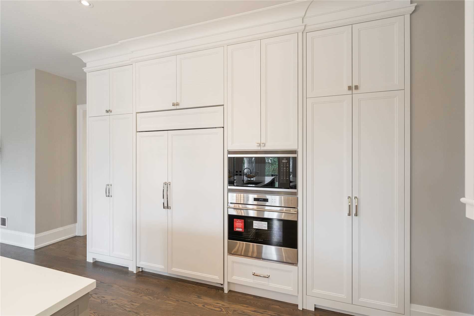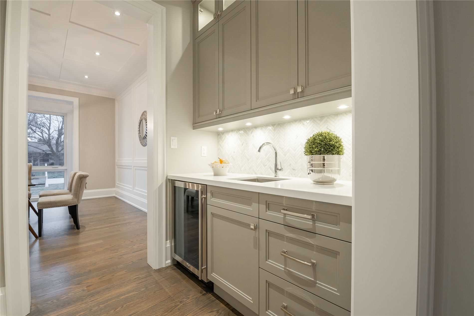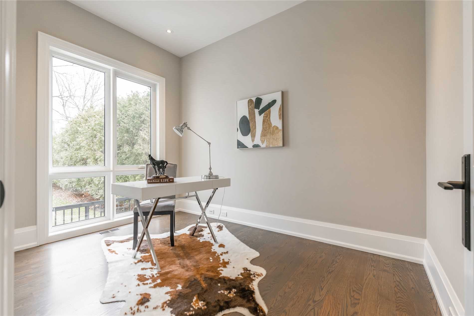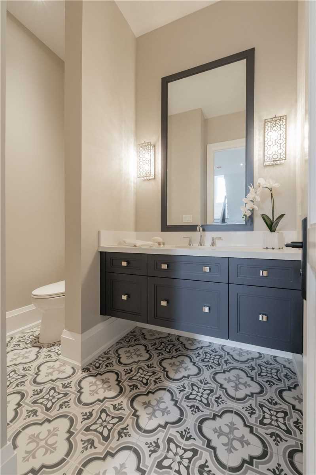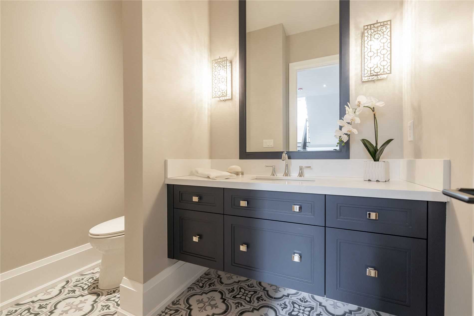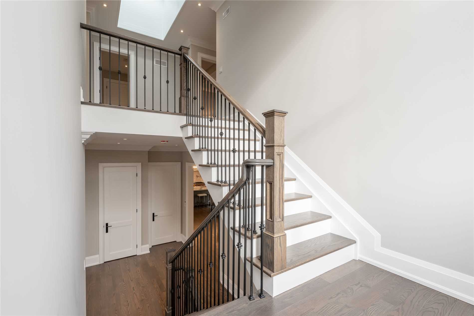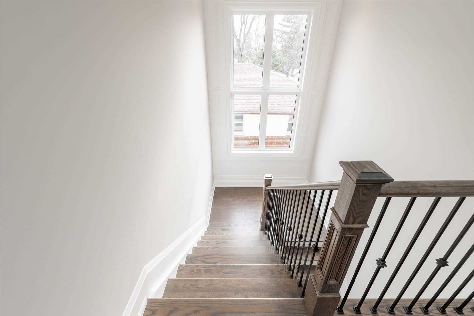Sold
Listing ID: W4720303
1380 Stanbury Rd , Oakville, L6L2J4, Ontario
| Stunning Custom Built In S/W Oakville. Approx 4200 Sq Ft W/ Incredible Highest Quality Finishes T/O. Beautiful Large White Kitchen W/ Oversized Island & Subzero & Wolf App.Spacious Living Rm & Oversize Dining W/ Panelled Walls & Large Windows. Led Pot Lights, Stained On Site Hardwood Fl T/O,Solid Mahogany Fd. 10 Ft Ceilings On Main, 9Ft Ceilings On Second. Master Br W/ Huge Walk In Closet & Luxurious 5 Piece Ensuite. Tarion Warranty. Close To Appleby College |
| Extras: All Light Fixtures, Wolf Gas Cooktop & Wall Oven. B/I Microwave. Sub Zero Fridge, Asko D/W. Whirlpool Washer And Dryer. Irrigation System. All Designer Plumbing Fixtures. Located On A Quite Family Friendly Street. |
| Listed Price | $2,675,000 |
| Taxes: | $0.00 |
| DOM | 95 |
| Occupancy: | Vacant |
| Address: | 1380 Stanbury Rd , Oakville, L6L2J4, Ontario |
| Lot Size: | 75.00 x 150.00 (Feet) |
| Acreage: | < .50 |
| Directions/Cross Streets: | Third Line And Rebecca |
| Rooms: | 12 |
| Bedrooms: | 4 |
| Bedrooms +: | |
| Kitchens: | 1 |
| Family Room: | Y |
| Basement: | Full |
| Level/Floor | Room | Length(ft) | Width(ft) | Descriptions | |
| Room 1 | Main | Living | 15.58 | 13.19 | Formal Rm, Large Window |
| Room 2 | Main | Dining | 13.78 | 17.71 | Formal Rm, Large Window, Built-In Speakers |
| Room 3 | Main | Family | 20.04 | 19.68 | O/Looks Frontyard, B/I Shelves, Gas Fireplace |
| Room 4 | Main | Breakfast | 20.66 | 8.53 | Combined W/Family, Overlook Patio |
| Room 5 | Main | Kitchen | 12.33 | 20.07 | Built-In Speakers |
| Room 6 | Main | Office | 11.81 | 8.53 | Large Window |
| Room 7 | 2nd | Master | 16.99 | 14.43 | 5 Pc Ensuite, W/I Closet |
| Room 8 | 2nd | 2nd Br | 11.81 | 14.76 | 3 Pc Ensuite |
| Room 9 | 2nd | 3rd Br | 15.42 | 12.79 | |
| Room 10 | 2nd | 4th Br | 15.42 | 12.79 | |
| Room 11 | 2nd | Laundry | 13.78 | 11.81 | |
| Room 12 | 2nd | Mudroom | 9.84 | 11.81 | Access To Garage, B/I Closet |
| Washroom Type | No. of Pieces | Level |
| Washroom Type 1 | 2 | Main |
| Washroom Type 2 | 5 | 2nd |
| Washroom Type 3 | 3 | 2nd |
| Approximatly Age: | New |
| Property Type: | Detached |
| Style: | 2-Storey |
| Exterior: | Stone, Stucco/Plaster |
| Garage Type: | Attached |
| (Parking/)Drive: | Private |
| Drive Parking Spaces: | 6 |
| Pool: | None |
| Approximatly Age: | New |
| Approximatly Square Footage: | 3500-5000 |
| Property Features: | Library, Park, Public Transit, School |
| Fireplace/Stove: | Y |
| Heat Source: | Gas |
| Heat Type: | Forced Air |
| Central Air Conditioning: | Central Air |
| Laundry Level: | Upper |
| Elevator Lift: | N |
| Sewers: | Sewers |
| Water: | Municipal |
| Although the information displayed is believed to be accurate, no warranties or representations are made of any kind. |
| RE/MAX REAL ESTATE CENTRE INC., BROKERAGE |
|
|

Marjan Heidarizadeh
Sales Representative
Dir:
416-400-5987
Bus:
905-456-1000
| Virtual Tour | Email a Friend |
Jump To:
At a Glance:
| Type: | Freehold - Detached |
| Area: | Halton |
| Municipality: | Oakville |
| Neighbourhood: | Bronte East |
| Style: | 2-Storey |
| Lot Size: | 75.00 x 150.00(Feet) |
| Approximate Age: | New |
| Beds: | 4 |
| Baths: | 5 |
| Fireplace: | Y |
| Pool: | None |
Locatin Map:

