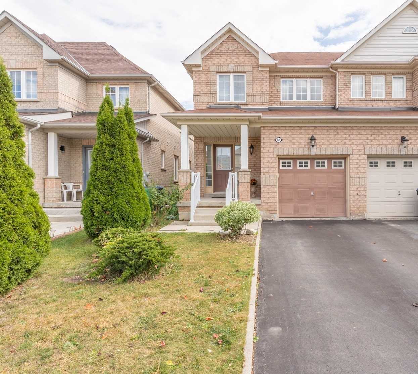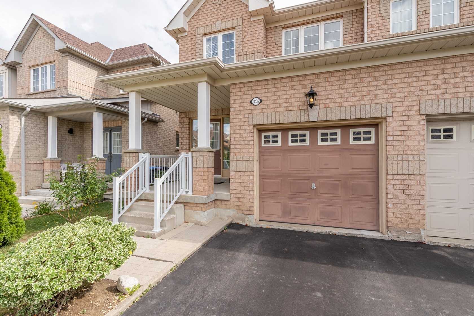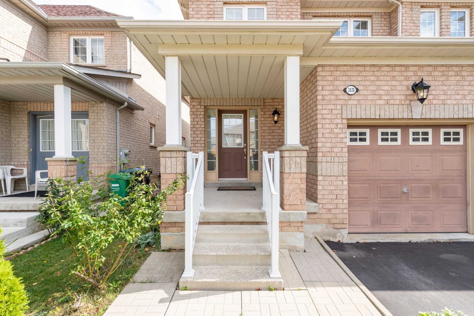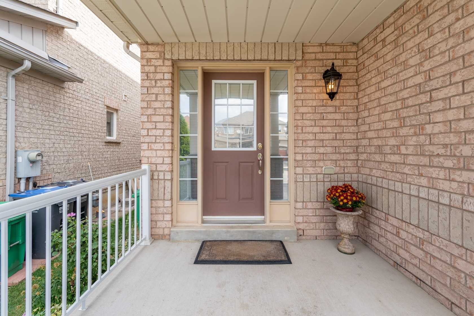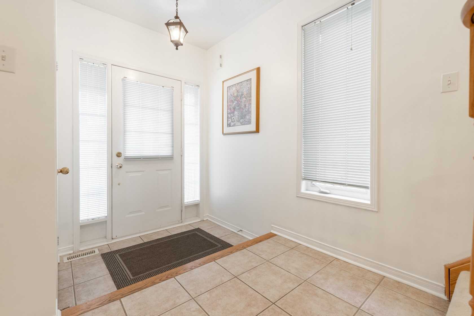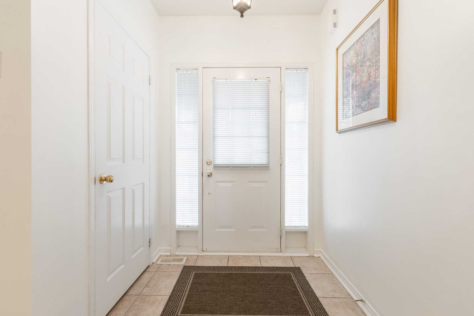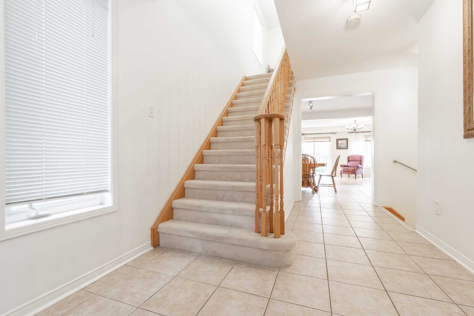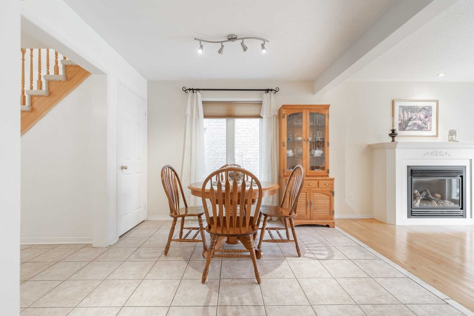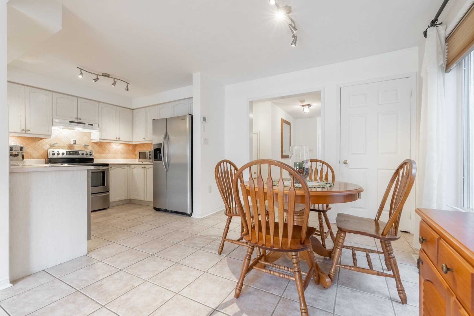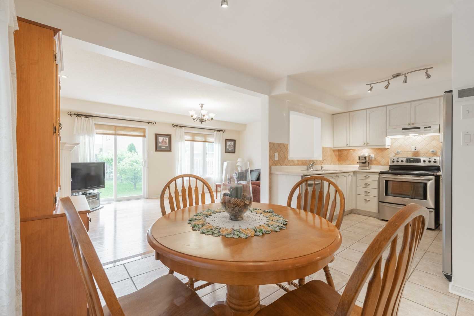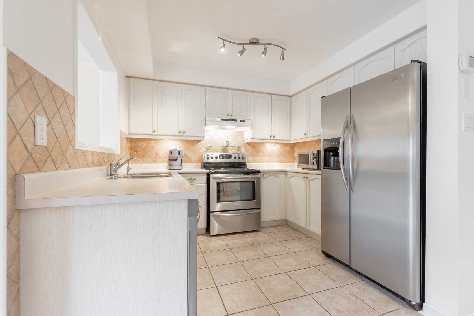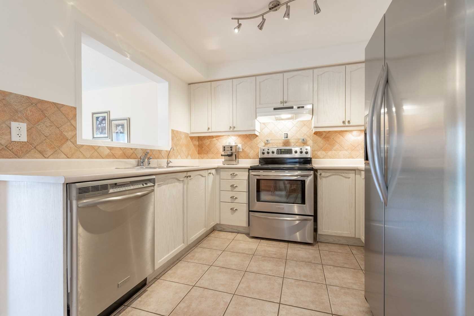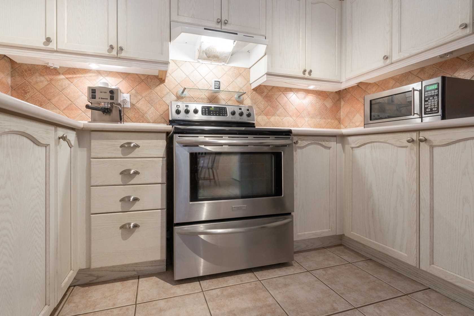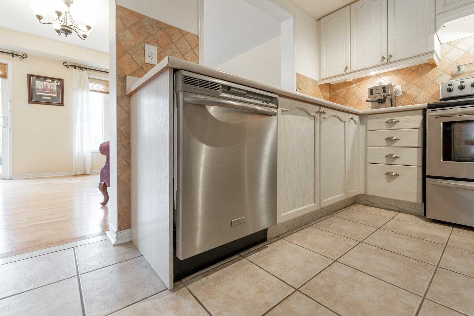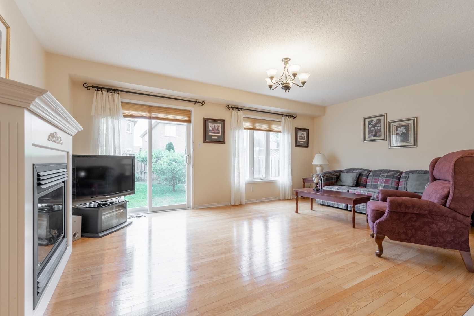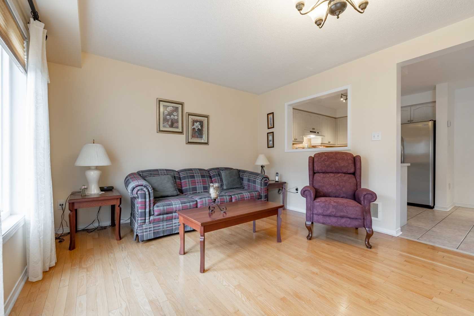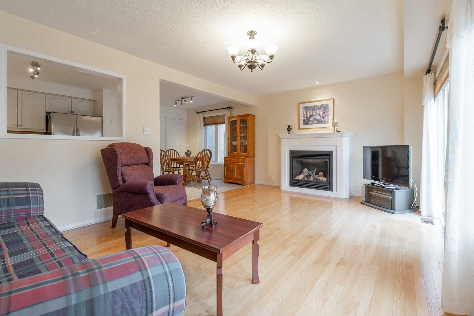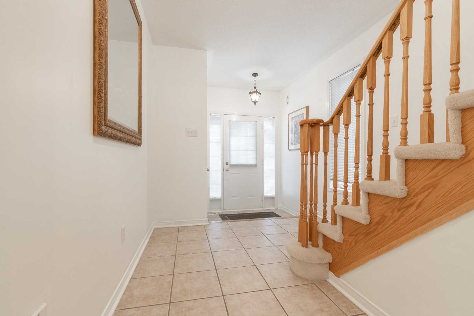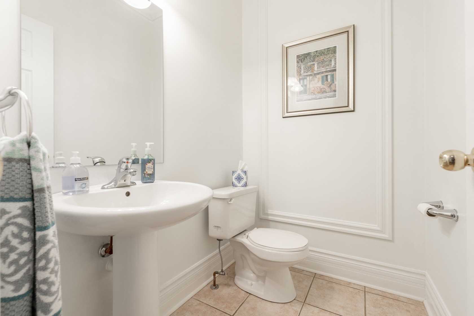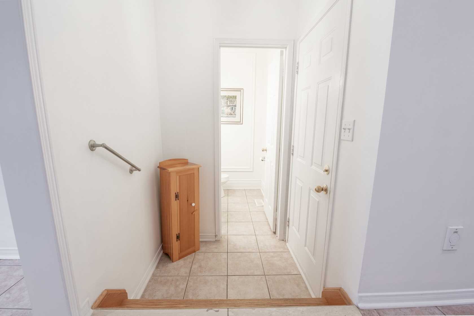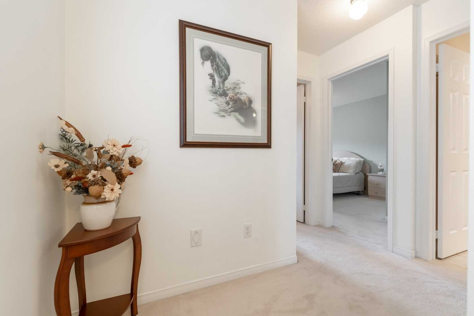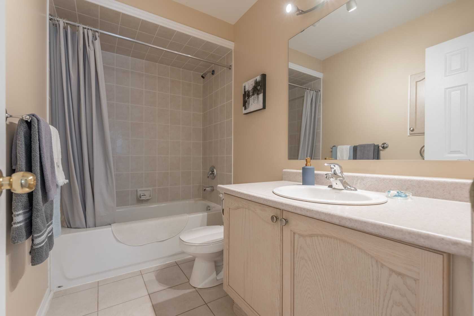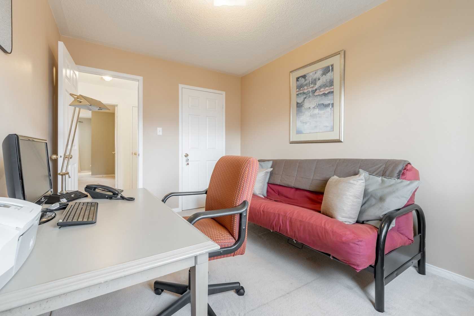Sold
Listing ID: W4937609
3476 Southwick St , Mississauga, L5M7L4, Ontario
| Very Well Kept Spacious Semi-Detached Home In A Desirable Area. Open Concept & Functional Layout, Lots Of Natural Light. Hardwood & Ceramic Thruout Main Family Rm W Gas Fireplace, Acces To The Garage Fm Home. Super Size Master Bedrm With 4 Piece Ensuite , Good Size Bedrms.New Roof 2020. Freshly Paint. Minutes To Hwy 403,407, Go Transit Hub, Walking Distance To Public & Catholic Schools, Community Centres & Credit Valley Hospital. Don't Miss The Opportunity. |
| Extras: Stainless Steel Kitchen Appliances-Fridge,Stove,B/I D/W.Reverse Osmosis Water Filter,Washer,Dryer,Central A/C,Central Vacuum,Gdo With Battery Backup/Keypad Entry & 2 Remotes,All Window Blinds,All Light Fixtures,Hot Water Tank Is Owned |
| Listed Price | $869,999 |
| Taxes: | $4362.09 |
| DOM | 38 |
| Occupancy: | Owner |
| Address: | 3476 Southwick St , Mississauga, L5M7L4, Ontario |
| Lot Size: | 23.95 x 109.90 (Feet) |
| Directions/Cross Streets: | Eglinton/ Tenth Line |
| Rooms: | 11 |
| Bedrooms: | 3 |
| Bedrooms +: | |
| Kitchens: | 1 |
| Family Room: | N |
| Basement: | Unfinished |
| Level/Floor | Room | Length(ft) | Width(ft) | Descriptions | |
| Room 1 | Main | Living | 18.5 | 12 | Hardwood Floor, Fireplace, O/Looks Backyard |
| Room 2 | Main | Kitchen | 9.84 | 8.53 | Backsplash, Ceramic Floor |
| Room 3 | Main | Breakfast | 10 | 9.84 | Large Window |
| Room 4 | 2nd | Master | 17.35 | 12.33 | 4 Pc Ensuite, Broadloom |
| Room 5 | 2nd | 2nd Br | 13.68 | 9.18 | Large Window, Broadloom |
| Room 6 | 2nd | 3rd Br | 12.33 | 9.02 | Large Window, Broadloom |
| Washroom Type | No. of Pieces | Level |
| Washroom Type 1 | 2 | Main |
| Washroom Type 2 | 4 | 2nd |
| Washroom Type 3 | 3 | 2nd |
| Property Type: | Semi-Detached |
| Style: | 2-Storey |
| Exterior: | Brick |
| Garage Type: | Attached |
| (Parking/)Drive: | Private |
| Drive Parking Spaces: | 2 |
| Pool: | None |
| Approximatly Square Footage: | 1500-2000 |
| Property Features: | Fenced Yard, Hospital, Library, Park, Public Transit, Rec Centre |
| Fireplace/Stove: | Y |
| Heat Source: | Gas |
| Heat Type: | Forced Air |
| Central Air Conditioning: | Central Air |
| Central Vac: | Y |
| Laundry Level: | Lower |
| Sewers: | Sewers |
| Water: | Municipal |
| Although the information displayed is believed to be accurate, no warranties or representations are made of any kind. |
| RE/MAX REALTY SERVICES INC., BROKERAGE |
|
|

Marjan Heidarizadeh
Sales Representative
Dir:
416-400-5987
Bus:
905-456-1000
| Virtual Tour | Email a Friend |
Jump To:
At a Glance:
| Type: | Freehold - Semi-Detached |
| Area: | Peel |
| Municipality: | Mississauga |
| Neighbourhood: | Churchill Meadows |
| Style: | 2-Storey |
| Lot Size: | 23.95 x 109.90(Feet) |
| Tax: | $4,362.09 |
| Beds: | 3 |
| Baths: | 3 |
| Fireplace: | Y |
| Pool: | None |
Locatin Map:

