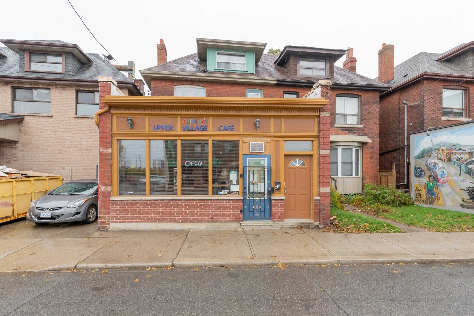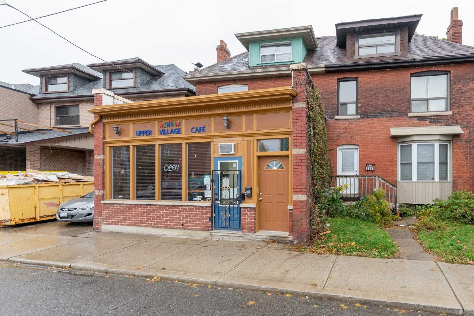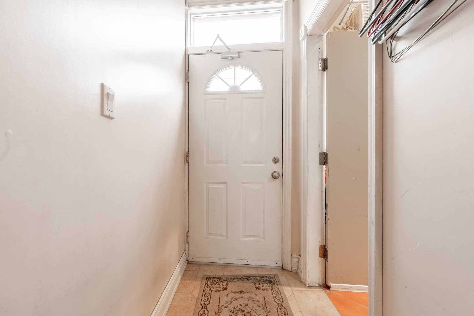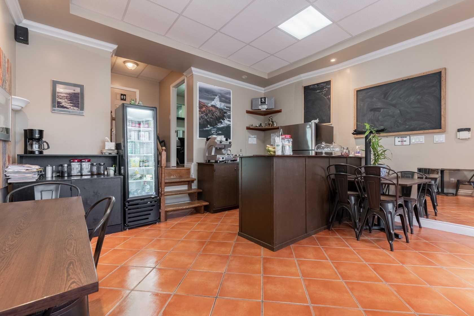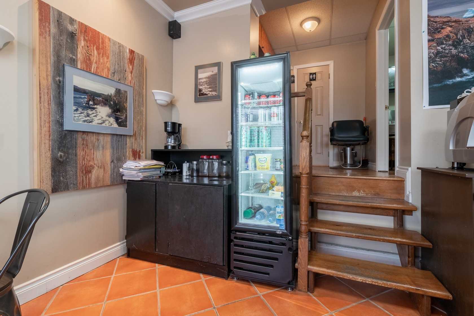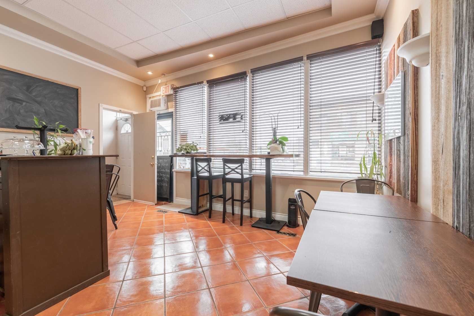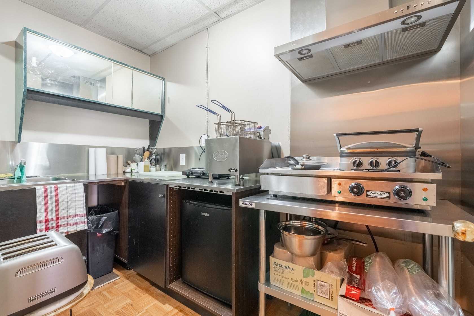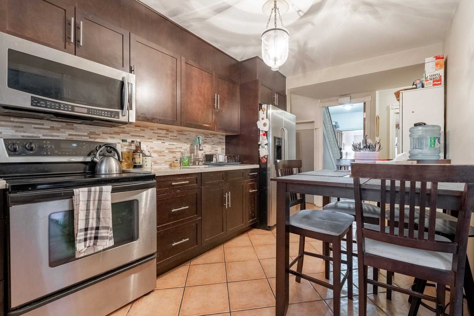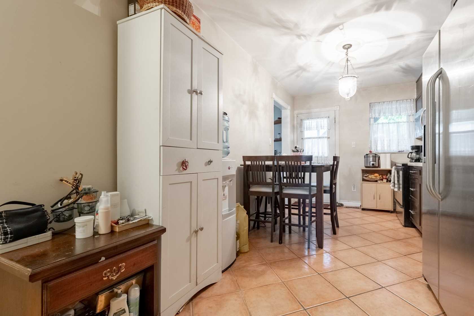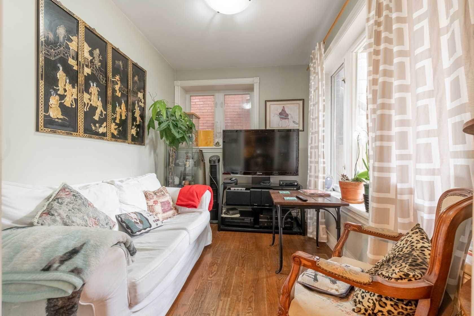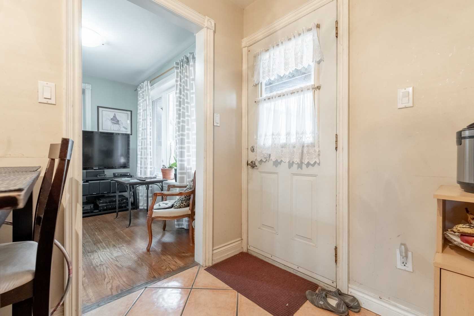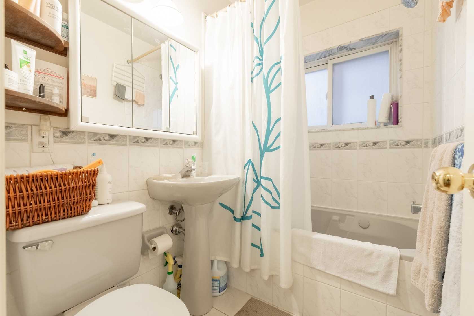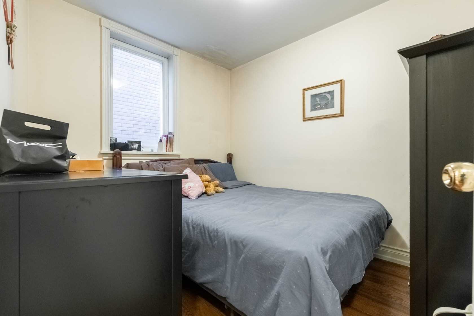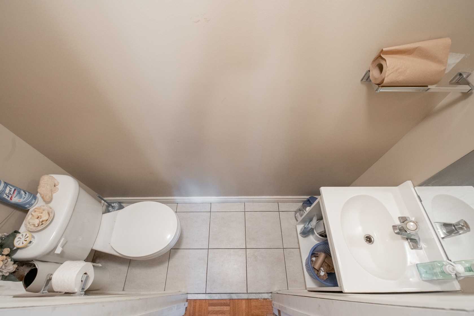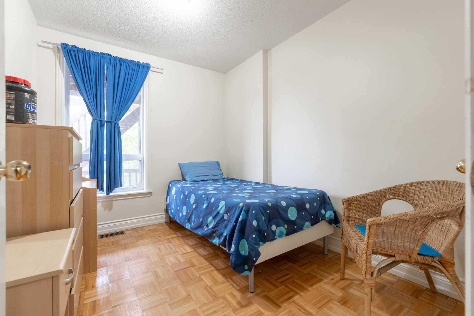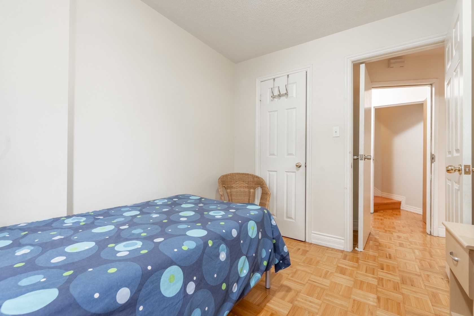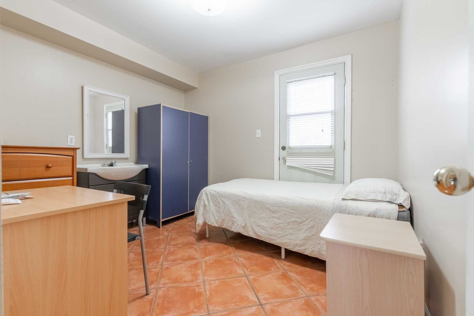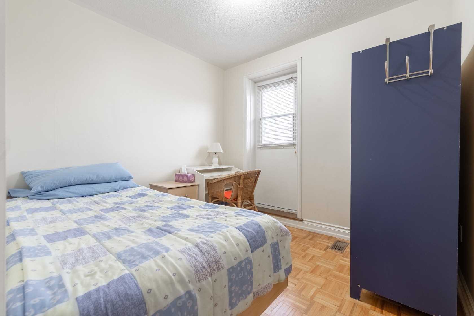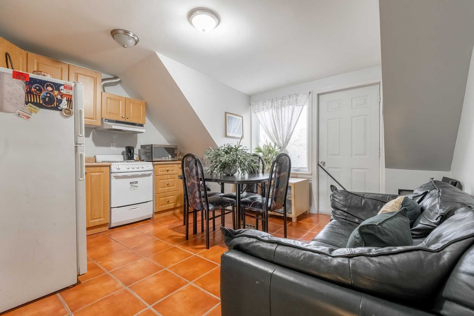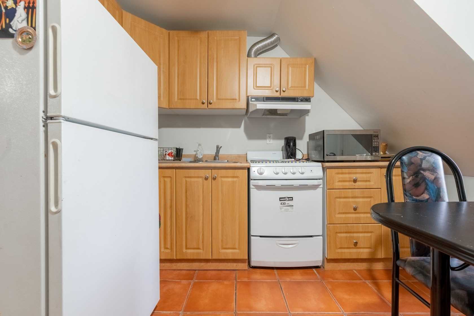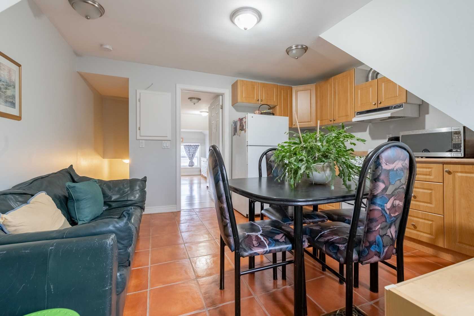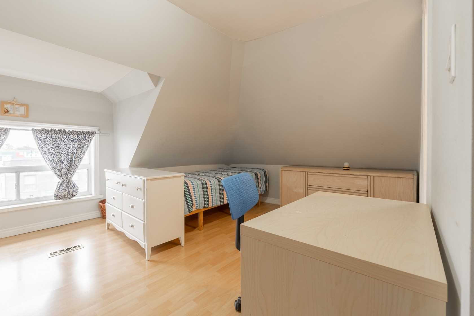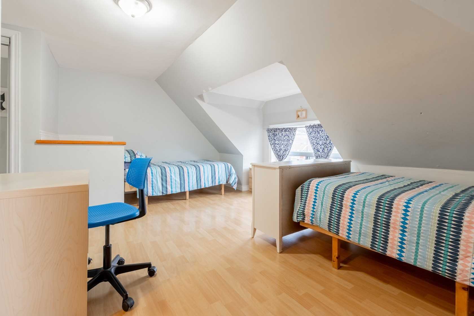Sold
Listing ID: W4969155
2267 Dundas St , Toronto, M6R 1X6, Ontario
| This Home Has The Best Of Both World Located In The Highly Desired Neighbourhood Of Roncesvalles. 3 Storey Commercial Residential Mixed Use Building W A Retail Exposure. Location For Business Is Very Attractive W/T Great Flow Of Foot Traffic Fm Dundas Subway Toward Roncesvalles.2 Car Concrete Block Garage Via Laneway. Possible Qualify Laneway(Buyer To Do Own Do Diligence). Future Value Potential Master Planned Redevelopment Across Street! Great Investment! |
| Extras: All Appliances Are Included. Updated Mechanicals, Plumbing/Electrical/Concrete Block Garage, Wide 23 Foot Street Front Exposure. Ideal Rental Income Property. Exclusion:Ss Fridge,Coffee Machine,10 Chairs,3 Tables&2 Bar Chairs In Coffee Shop |
| Listed Price | $1,660,000 |
| Taxes: | $7221.03 |
| DOM | 34 |
| Occupancy: | Own+Ten |
| Address: | 2267 Dundas St , Toronto, M6R 1X6, Ontario |
| Lot Size: | 23.08 x 115.00 (Feet) |
| Directions/Cross Streets: | Bloor/Dundas/Roncesvalles |
| Rooms: | 15 |
| Bedrooms: | 6 |
| Bedrooms +: | 2 |
| Kitchens: | 2 |
| Family Room: | N |
| Basement: | Finished |
| Level/Floor | Room | Length(ft) | Width(ft) | Descriptions | |
| Room 1 | Main | Br | 7.38 | 8.2 | Hardwood Floor, Window |
| Room 2 | Main | Living | 7.38 | 9.84 | Hardwood Floor, O/Looks Backyard, 3 Pc Bath |
| Room 3 | Main | Kitchen | 8.1 | 16.07 | Tile Floor |
| Room 4 | Main | Other | 4.92 | 9.28 | Tile Floor |
| Room 5 | Main | Other | 15.78 | 15.09 | Tile Floor |
| Room 6 | 2nd | Br | 10.59 | 8.1 | Hardwood Floor |
| Room 7 | 2nd | Br | 8.27 | 9.09 | Hardwood Floor |
| Room 8 | 2nd | Br | 8.86 | 11.09 | Hardwood Floor |
| Room 9 | 2nd | Br | 8.1 | 8.59 | Hardwood Floor, W/O To Balcony, Staircase |
| Room 10 | 3rd | Kitchen | 13.45 | 12.79 | Tile Floor, W/O To Balcony, Staircase |
| Room 11 | 3rd | Br | 17.71 | 12.14 | Hardwood Floor |
| Room 12 | 3rd | Living | 13.45 | 12.79 | Tile Floor, Open Concept |
| Washroom Type | No. of Pieces | Level |
| Washroom Type 1 | 2 | Main |
| Washroom Type 2 | 3 | 2nd |
| Washroom Type 3 | 2 | Bsmt |
| Washroom Type 4 | 3 | Main |
| Washroom Type 5 | 3 | 3rd |
| Property Type: | Semi-Detached |
| Style: | 2 1/2 Storey |
| Exterior: | Brick |
| Garage Type: | Detached |
| (Parking/)Drive: | Lane |
| Drive Parking Spaces: | 1 |
| Pool: | None |
| Approximatly Square Footage: | 2000-2500 |
| Fireplace/Stove: | N |
| Heat Source: | Gas |
| Heat Type: | Forced Air |
| Central Air Conditioning: | Central Air |
| Sewers: | Sewers |
| Water: | Municipal |
| Although the information displayed is believed to be accurate, no warranties or representations are made of any kind. |
| RE/MAX REALTY SERVICES INC., BROKERAGE |
|
|

Marjan Heidarizadeh
Sales Representative
Dir:
416-400-5987
Bus:
905-456-1000
| Virtual Tour | Email a Friend |
Jump To:
At a Glance:
| Type: | Freehold - Semi-Detached |
| Area: | Toronto |
| Municipality: | Toronto |
| Neighbourhood: | Roncesvalles |
| Style: | 2 1/2 Storey |
| Lot Size: | 23.08 x 115.00(Feet) |
| Tax: | $7,221.03 |
| Beds: | 6+2 |
| Baths: | 5 |
| Fireplace: | N |
| Pool: | None |
Locatin Map:

