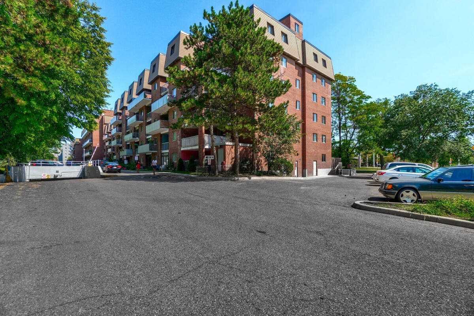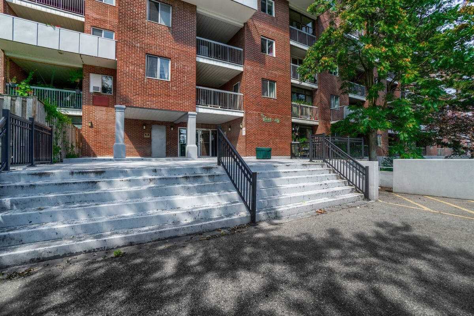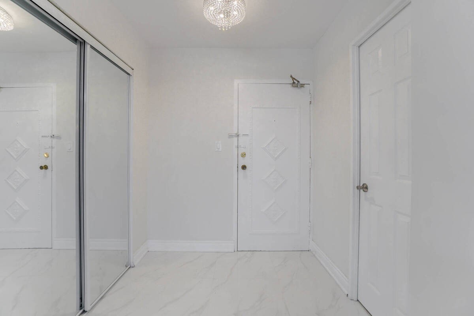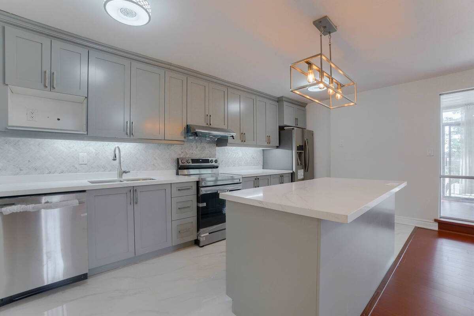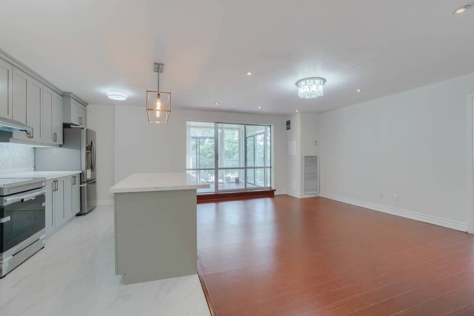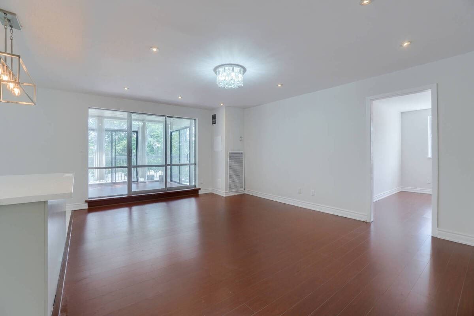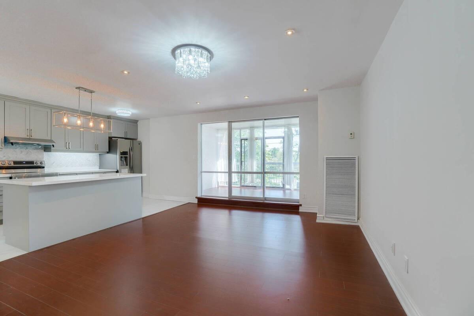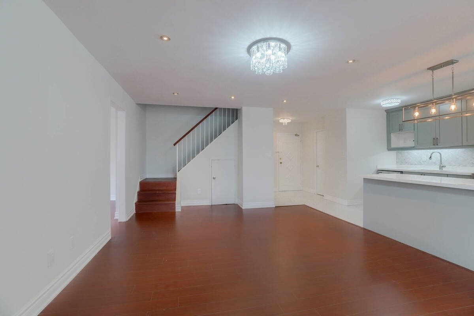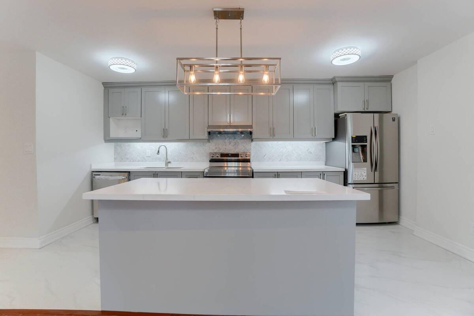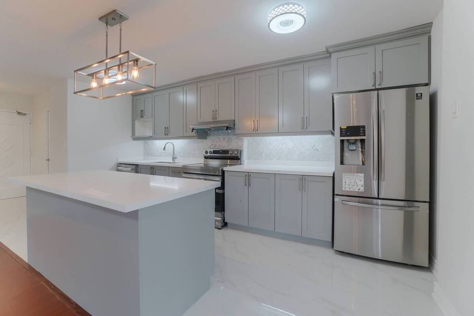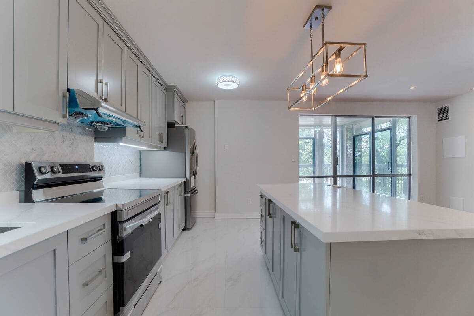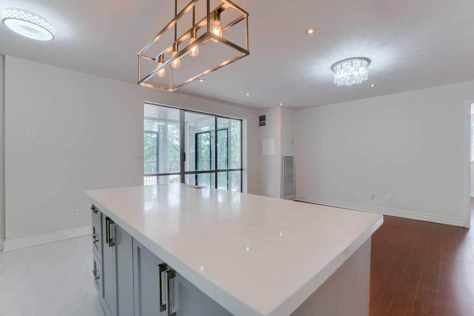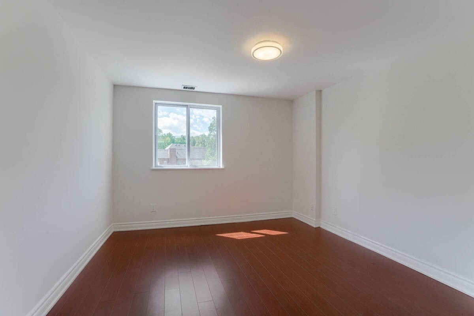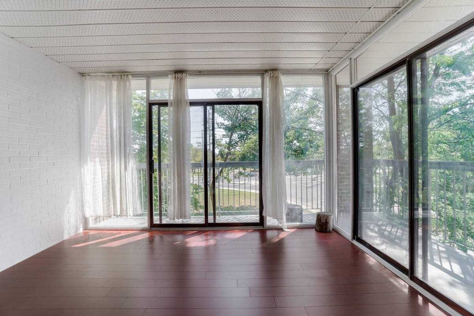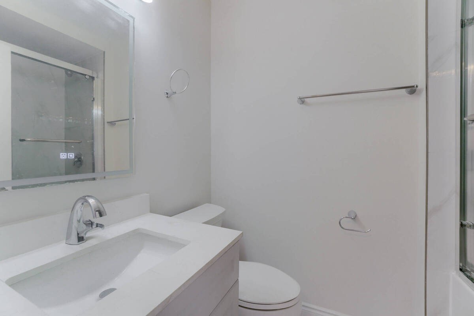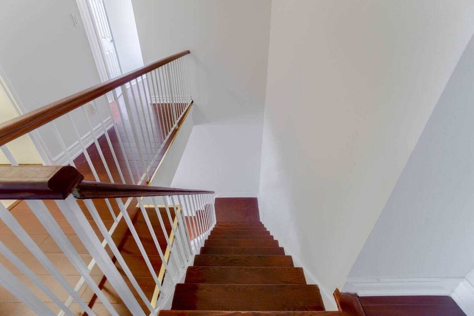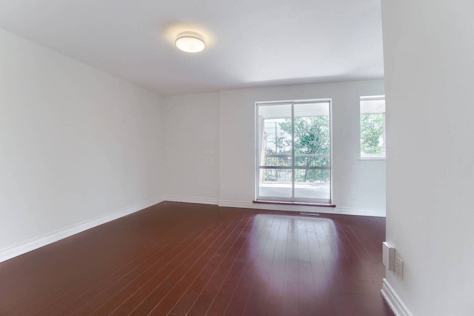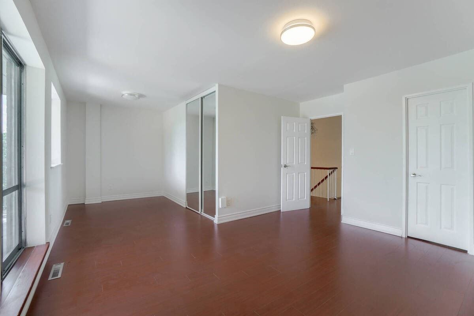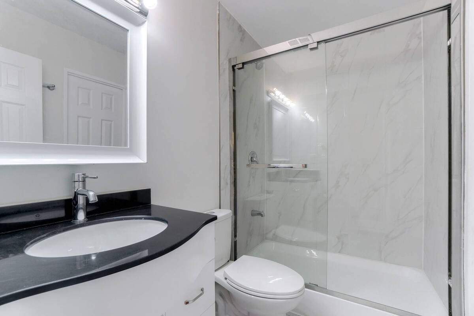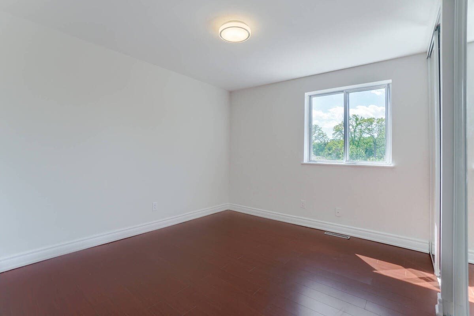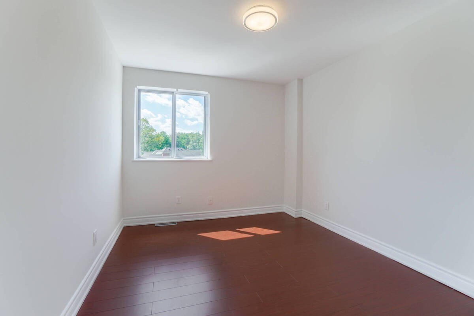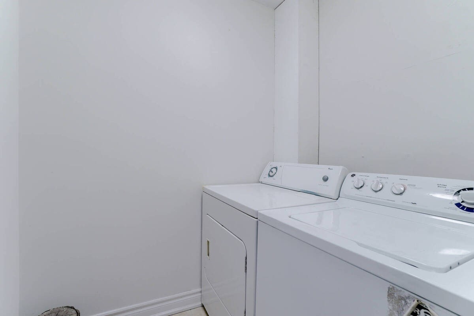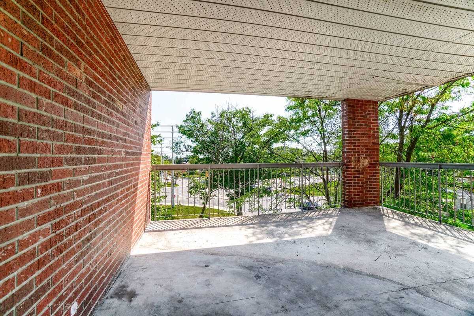Sold
Listing ID: W5363503
3025 The Credit Woodlands Dr , Unit 254, Mississauga, L5C 2V3, Ontario
| Move-In Ready 2-Storey Bright, Gorgeous, Spacious, 5 Bedroom Family Townhouse In The Desired Community Of The Woodlands. Corner Unit. New Kitchen, New Appliances, New Bathrooms. Steps To University Of Toronto Mississauga, Erindale Go, Park, Trails & Conservation Area, Credit Valley Golf Club, Shopping, All Amenities. Min To Qew, Square One. Great Family Friendly Safe Neighborhood. 2 Large Terraces. Underground Prkg & Locker. Great Starter Home Or Investm Opp. |
| Extras: S/S Fridge, Stove, B/I Dishwasher, Dryer, All Elfs. Laminate Floorings |
| Listed Price | $639,900 |
| Taxes: | $1782.80 |
| Maintenance Fee: | 607.30 |
| Occupancy: | Vacant |
| Address: | 3025 The Credit Woodlands Dr , Unit 254, Mississauga, L5C 2V3, Ontario |
| Province/State: | Ontario |
| Property Management | Atrens Property Management |
| Condo Corporation No | PCC |
| Level | 2 |
| Unit No | 54 |
| Directions/Cross Streets: | Dundas/ The Credit Woodlands |
| Rooms: | 10 |
| Bedrooms: | 5 |
| Bedrooms +: | |
| Kitchens: | 1 |
| Family Room: | N |
| Basement: | None |
| Level/Floor | Room | Length(ft) | Width(ft) | Descriptions | |
| Room 1 | Main | Family | 11.09 | 16.99 | Laminate, Pot Lights |
| Room 2 | Main | Kitchen | 10.99 | 15.97 | Ceramic Floor, Quartz Counter, Centre Island |
| Room 3 | Main | 4th Br | 11.09 | 11.09 | Laminate, Window |
| Room 4 | Main | 5th Br | 11.09 | 11.09 | Laminate |
| Room 5 | 2nd | 2nd Br | 11.09 | 9.05 | Laminate, Window |
| Room 6 | 2nd | 3rd Br | 11.09 | 10.1 | Laminate, Window |
| Room 7 | 2nd | Master | 22.24 | 12.79 | Laminate, Window |
| Room 8 | 2nd | Laundry | 5.97 | 4.1 |
| Washroom Type | No. of Pieces | Level |
| Washroom Type 1 | 3 | Main |
| Washroom Type 2 | 3 | 2nd |
| Property Type: | Condo Apt |
| Style: | 2-Storey |
| Exterior: | Brick |
| Garage Type: | Undergrnd |
| Garage(/Parking)Space: | 1.00 |
| Drive Parking Spaces: | 1 |
| Park #1 | |
| Parking Type: | Exclusive |
| Exposure: | S |
| Balcony: | Terr |
| Locker: | Exclusive |
| Pet Permited: | Restrict |
| Approximatly Square Footage: | 1600-1799 |
| Maintenance: | 607.30 |
| CAC Included: | Y |
| Hydro Included: | N |
| Water Included: | Y |
| Cabel TV Included: | N |
| Common Elements Included: | Y |
| Heat Included: | N |
| Parking Included: | Y |
| Condo Tax Included: | N |
| Building Insurance Included: | Y |
| Fireplace/Stove: | N |
| Heat Source: | Gas |
| Heat Type: | Forced Air |
| Central Air Conditioning: | Central Air |
| Central Vac: | N |
| Laundry Level: | Upper |
| Ensuite Laundry: | Y |
| Although the information displayed is believed to be accurate, no warranties or representations are made of any kind. |
| RE/MAX REALTY SERVICES INC., BROKERAGE |
|
|

Marjan Heidarizadeh
Sales Representative
Dir:
416-400-5987
Bus:
905-456-1000
| Virtual Tour | Email a Friend |
Jump To:
At a Glance:
| Type: | Condo - Condo Apt |
| Area: | Peel |
| Municipality: | Mississauga |
| Neighbourhood: | Erindale |
| Style: | 2-Storey |
| Tax: | $1,782.8 |
| Maintenance Fee: | $607.3 |
| Beds: | 5 |
| Baths: | 2 |
| Garage: | 1 |
| Fireplace: | N |
Locatin Map:

