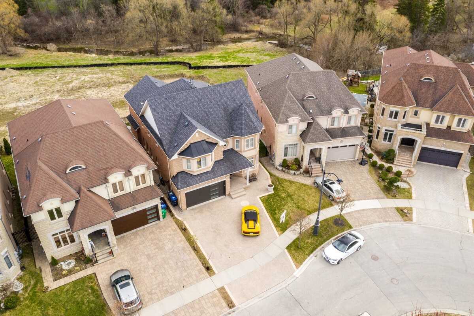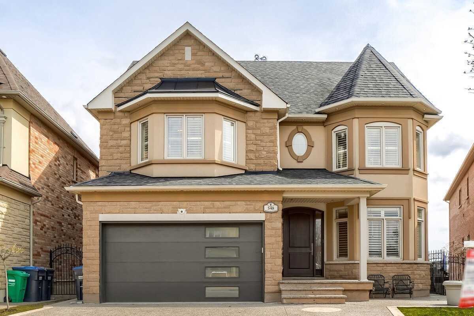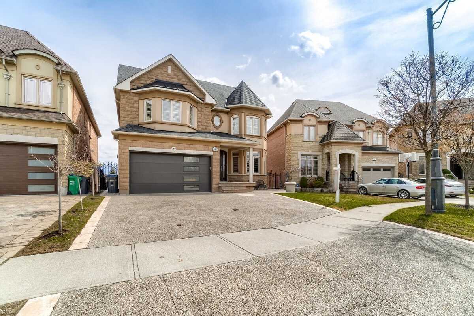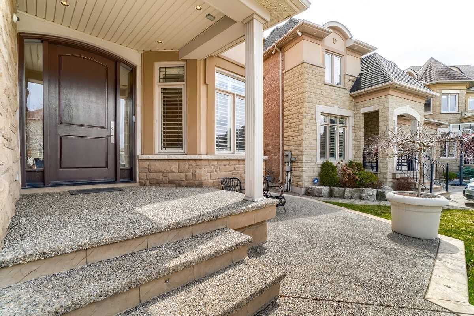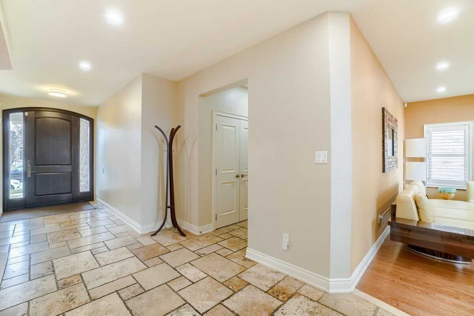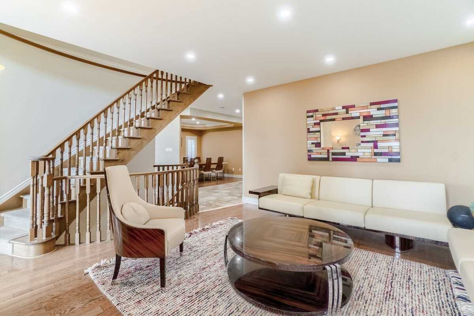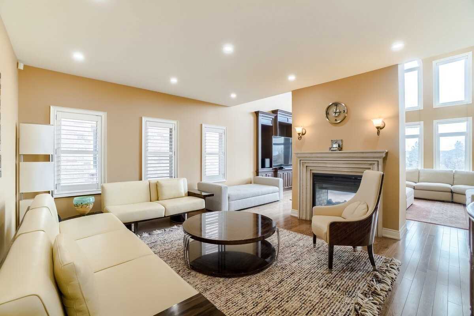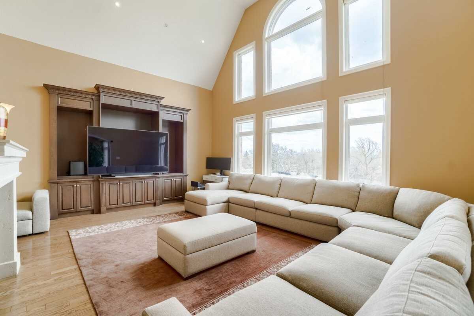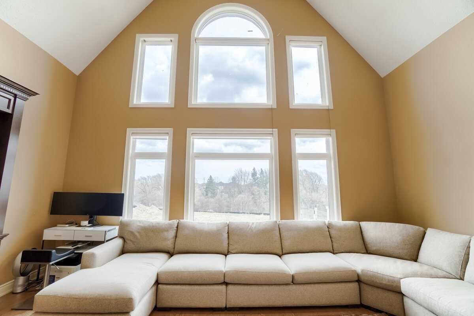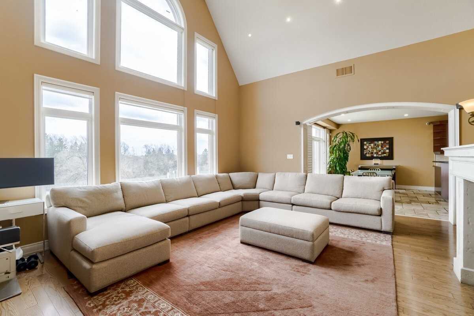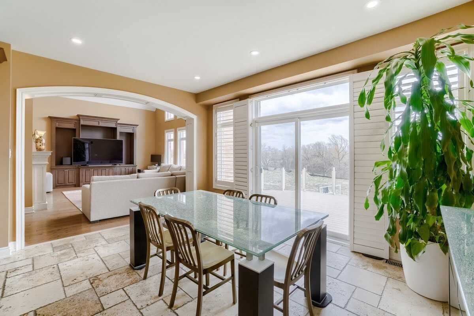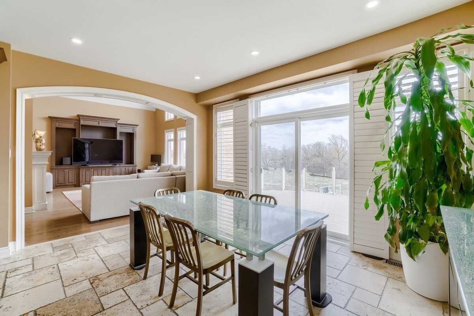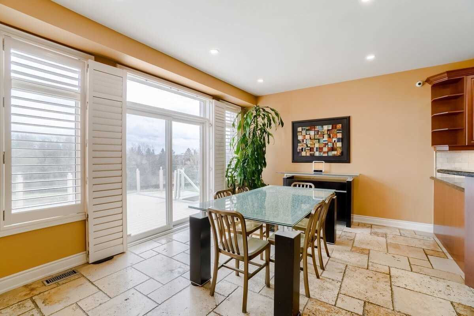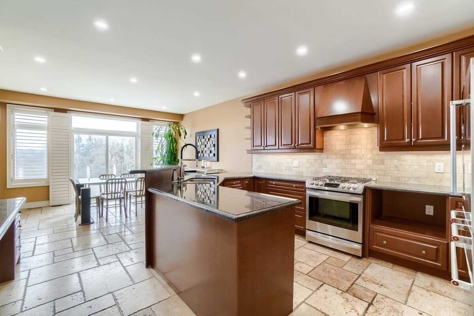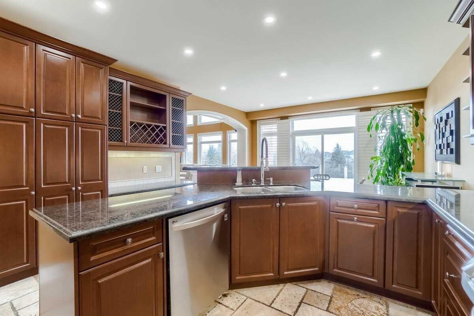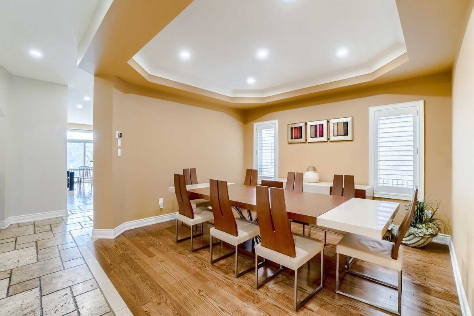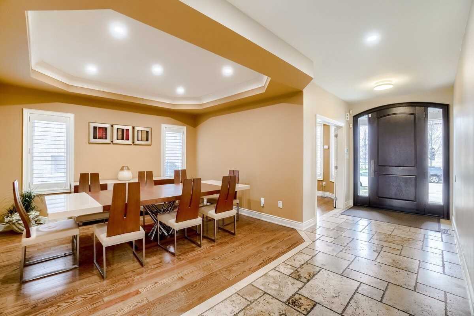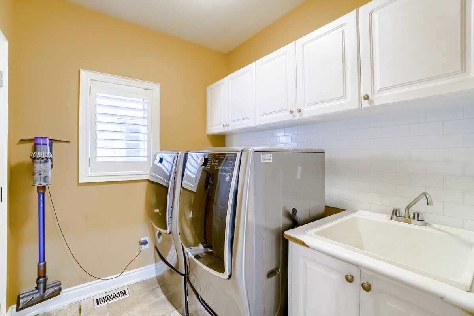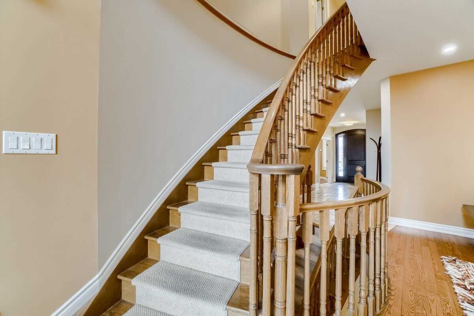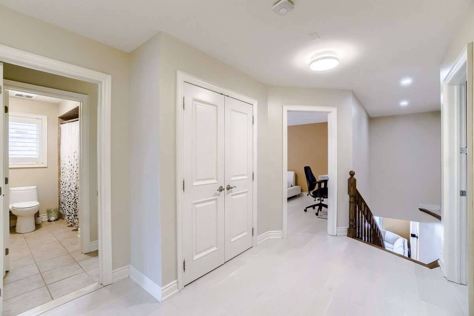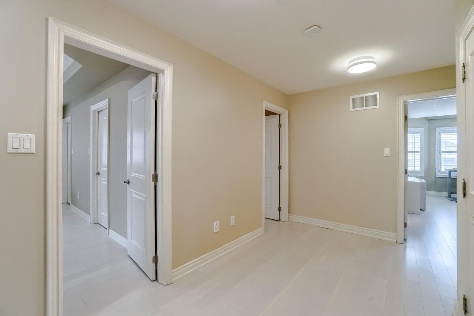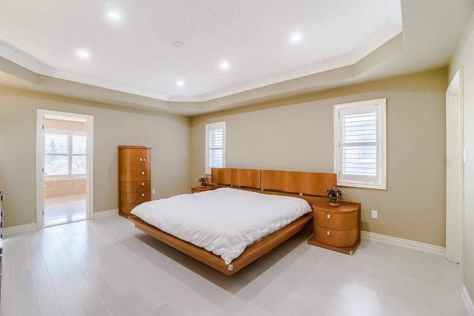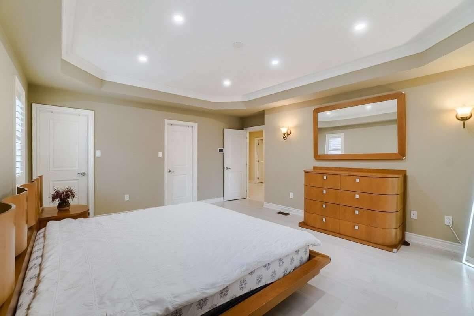Sold
Listing ID: W5587703
548 Amarone Crt , Mississauga, L5W0A7, Ontario
| Welcome To Executive Di Blasio Built In The Exclusive Meadowvale Village Area. Approx Over 4000 Sq Ft. Of Luxury. Main Flr Offers 9Ft Ceilings & Hardwood Flr Throughout. Kitchen W/Granite Ctop & Pantry, Open To Fam Rm W/Dramatic Cathedral Ceilings. Formal Liv Rm W/2 Fireplace. Home Office W/Coffered Ceiling. Pot Lights On Main Exterior. Situated On A Premium Ravine Lot W/ A Finish Walk-Out Basement. Steps To Transit, Schools, Parks, Hwy 401/407. |
| Extras: Kitchen Aid S/S Fridge, Lg Gas Stove, Lg S/S Dishwasher Lg Washer And Lg Dryer. Lg Washer & Lg Dryer (Basement). All Light Fixtures. All California Shutters. G.D.O. Hot Water Tank Owned. Exclusion Speaker System, Shelving In The Garage |
| Listed Price | $2,499,900 |
| Taxes: | $9950.00 |
| DOM | 6 |
| Occupancy: | Owner |
| Address: | 548 Amarone Crt , Mississauga, L5W0A7, Ontario |
| Lot Size: | 42.68 x 124.00 (Feet) |
| Acreage: | < .50 |
| Directions/Cross Streets: | Mclaughlin Rd/ Derry Rd W |
| Rooms: | 11 |
| Bedrooms: | 4 |
| Bedrooms +: | |
| Kitchens: | 1 |
| Family Room: | Y |
| Basement: | Fin W/O |
| Level/Floor | Room | Length(ft) | Width(ft) | Descriptions | |
| Room 1 | Main | Family | 19.88 | 17.06 | Hardwood Floor, Cathedral Ceiling, Fireplace |
| Room 2 | Main | Living | 15.97 | 14.27 | Hardwood Floor, Gas Fireplace |
| Room 3 | Main | Dining | 13.48 | 13.12 | Hardwood Floor, Coffered Ceiling |
| Room 4 | Main | Breakfast | 15.97 | 11.97 | Hardwood Floor, W/O To Deck |
| Room 5 | Main | Kitchen | 14.6 | 13.94 | Hardwood Floor, Breakfast Area |
| Room 6 | Main | Office | 10.4 | 9.84 | Hardwood Floor, Coffered Ceiling |
| Room 7 | 2nd | Great Rm | 14.6 | 17.58 | Hardwood Floor, 5 Pc Bath, W/I Closet |
| Room 8 | 2nd | 2nd Br | 15.74 | 13.78 | Hardwood Floor, Semi Ensuite |
| Room 9 | 2nd | 3rd Br | 14.6 | 11.97 | Hardwood Floor, Semi Ensuite |
| Room 10 | 2nd | 4th Br | 13.38 | 15.42 | Hardwood Floor, Semi Ensuite, W/I Closet |
| Washroom Type | No. of Pieces | Level |
| Washroom Type 1 | 2 | Main |
| Washroom Type 2 | 5 | 2nd |
| Washroom Type 3 | 4 | 2nd |
| Washroom Type 4 | 3 | 2nd |
| Washroom Type 5 | 3 | Bsmt |
| Approximatly Age: | 6-15 |
| Property Type: | Detached |
| Style: | 2-Storey |
| Exterior: | Brick, Stucco/Plaster |
| Garage Type: | Attached |
| (Parking/)Drive: | Private |
| Drive Parking Spaces: | 4 |
| Pool: | None |
| Approximatly Age: | 6-15 |
| Approximatly Square Footage: | 3500-5000 |
| Property Features: | Fenced Yard, Library, Park, Public Transit, Ravine, School |
| Fireplace/Stove: | Y |
| Heat Source: | Gas |
| Heat Type: | Forced Air |
| Central Air Conditioning: | Central Air |
| Central Vac: | Y |
| Laundry Level: | Main |
| Sewers: | Sewers |
| Water: | Municipal |
| Although the information displayed is believed to be accurate, no warranties or representations are made of any kind. |
| RE/MAX REALTY SERVICES INC., BROKERAGE |
|
|

Marjan Heidarizadeh
Sales Representative
Dir:
416-400-5987
Bus:
905-456-1000
| Email a Friend |
Jump To:
At a Glance:
| Type: | Freehold - Detached |
| Area: | Peel |
| Municipality: | Mississauga |
| Neighbourhood: | Meadowvale Village |
| Style: | 2-Storey |
| Lot Size: | 42.68 x 124.00(Feet) |
| Approximate Age: | 6-15 |
| Tax: | $9,950 |
| Beds: | 4 |
| Baths: | 5 |
| Fireplace: | Y |
| Pool: | None |
Locatin Map:

